Kitchen with Marble Worktops and Brown Floors Ideas and Designs
Refine by:
Budget
Sort by:Popular Today
41 - 60 of 31,317 photos
Item 1 of 3
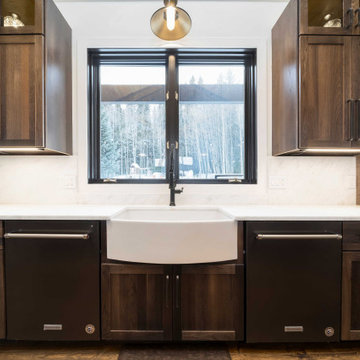
Designer: David Preaus
Cabinet Manufacturer: Bridgewood
Wood Species: Oak
Finish: Aged
Door Style: Mission
Photos: Joe Kusumoto
Photo of an expansive traditional single-wall open plan kitchen in Denver with a belfast sink, shaker cabinets, dark wood cabinets, marble worktops, integrated appliances, dark hardwood flooring, an island, brown floors, white worktops and a timber clad ceiling.
Photo of an expansive traditional single-wall open plan kitchen in Denver with a belfast sink, shaker cabinets, dark wood cabinets, marble worktops, integrated appliances, dark hardwood flooring, an island, brown floors, white worktops and a timber clad ceiling.
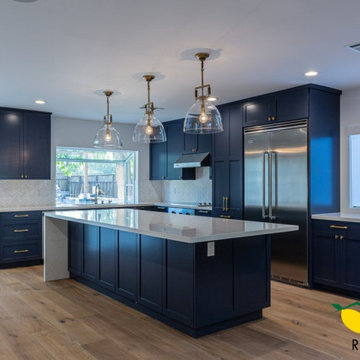
This project features light hardwood flooring and recessed LED lights all around the house. We upgraded the kitchen with an island, and beautiful blue cabinets. The bathrooms all have hardwood vanities with porcelain tops and undermounted sinks, as well as light up mirrors, and the showers have shampoo niches and hinged glass doors.
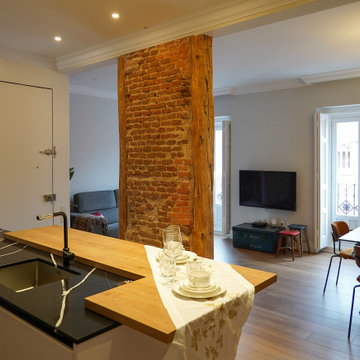
Photo of an urban galley open plan kitchen in Madrid with a submerged sink, flat-panel cabinets, marble worktops, black splashback, marble splashback, stainless steel appliances, ceramic flooring, an island, brown floors and black worktops.
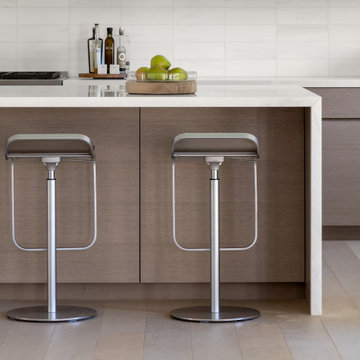
Rift white oak base cabinets with integrated reveal pulls and touch latch panels on the back of the island. Statuary Bella Honed marble island counter in waterfall style. Caesarstone quartz counter on perimeter. Dolomite marble backsplash tile.
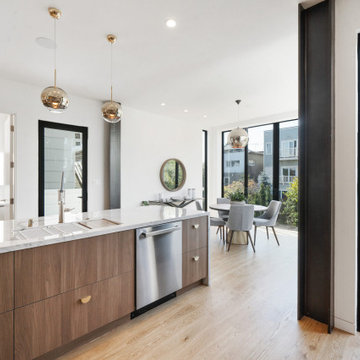
The kitchen is modern and is open to the breakfast area to the south.
Inspiration for a medium sized contemporary l-shaped kitchen/diner in San Francisco with a submerged sink, flat-panel cabinets, brown cabinets, marble worktops, white splashback, marble splashback, stainless steel appliances, medium hardwood flooring, an island, brown floors and white worktops.
Inspiration for a medium sized contemporary l-shaped kitchen/diner in San Francisco with a submerged sink, flat-panel cabinets, brown cabinets, marble worktops, white splashback, marble splashback, stainless steel appliances, medium hardwood flooring, an island, brown floors and white worktops.
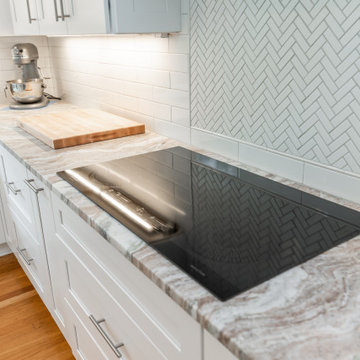
Our clients bought this house and we remodeled the kitchen in white with honed fantasy brown marble counters. We installed a new custom coat closet in place of the previous wet bar, a new custom desk with a waterfall walnut top to compliment the fantasy brown marble, matching shelves in the kitchen and over the desk.

Kitchen of modern luxury farmhouse in Pass Christian Mississippi photographed for Watters Architecture by Birmingham Alabama based architectural and interiors photographer Tommy Daspit.
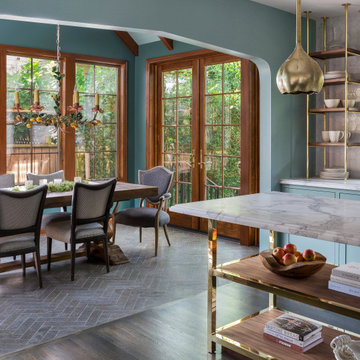
Custom designed polished bronze kitchen shelving, ladders, island and hood.
Design ideas for a medium sized contemporary l-shaped kitchen/diner in Portland with a submerged sink, recessed-panel cabinets, blue cabinets, marble worktops, white splashback, black appliances, dark hardwood flooring, an island, brown floors, white worktops and stone tiled splashback.
Design ideas for a medium sized contemporary l-shaped kitchen/diner in Portland with a submerged sink, recessed-panel cabinets, blue cabinets, marble worktops, white splashback, black appliances, dark hardwood flooring, an island, brown floors, white worktops and stone tiled splashback.

This is an example of a large nautical l-shaped kitchen pantry in Charlotte with a belfast sink, grey cabinets, marble worktops, blue splashback, glass tiled splashback, integrated appliances, medium hardwood flooring, an island, brown floors and white worktops.

we created a practical, L-shaped kitchen layout with an island bench integrated into the “golden triangle” that reduces steps between sink, stovetop and refrigerator for efficient use of space and ergonomics.
Instead of a splashback, windows are slotted in between the kitchen benchtop and overhead cupboards to allow natural light to enter the generous kitchen space. Overhead cupboards have been stretched to ceiling height to maximise storage space.
Timber screening was installed on the kitchen ceiling and wrapped down to form a bookshelf in the living area, then linked to the timber flooring. This creates a continuous flow and draws attention from the living area to establish an ambience of natural warmth, creating a minimalist and elegant kitchen.
The island benchtop is covered with extra large format porcelain tiles in a 'Calacatta' profile which are have the look of marble but are scratch and stain resistant. The 'crisp white' finish applied on the overhead cupboards blends well into the 'natural oak' look over the lower cupboards to balance the neutral timber floor colour.
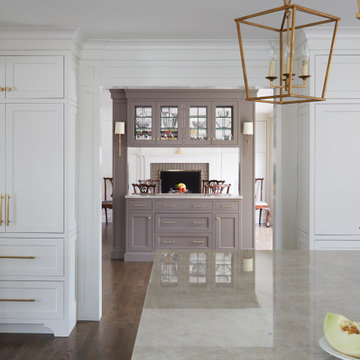
Design ideas for a large traditional l-shaped open plan kitchen in Chicago with a submerged sink, recessed-panel cabinets, white cabinets, marble worktops, white splashback, ceramic splashback, stainless steel appliances, medium hardwood flooring, an island, brown floors and beige worktops.
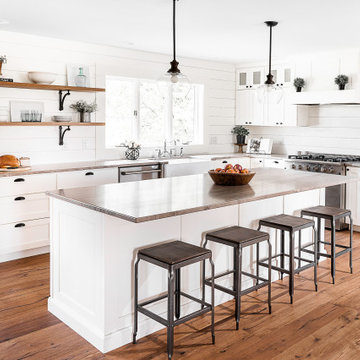
Fairfield, Iowa Modern Farmhouse Kitchen Design by Jim and Teresa Huffman
#JCHuffmanCabinetry
https://jchuffman.com/
Here is the design collaboration of two professionals – the homeowner, who is also a Real Estate Broker with a talent for design and the kitchen designer. The captivating result of their talent features a chef’s dream kitchen. Family and guests can join in the activities with island seating while everything is readily accessible for the cook in the cabinetry surrounding the multi-purpose island. This house remodel was designed with Modern Farmhouse style; warm, relaxing and full of charm delivering the feeling of a simpler time.
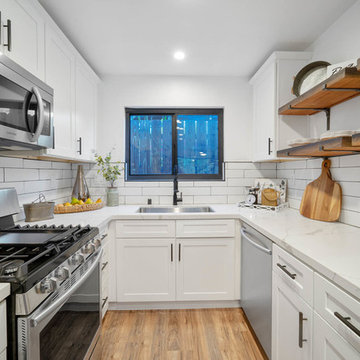
Small farmhouse galley kitchen/diner in San Diego with a double-bowl sink, flat-panel cabinets, white cabinets, marble worktops, white splashback, metro tiled splashback, stainless steel appliances, light hardwood flooring, an island, brown floors and white worktops.

Photo of a nautical l-shaped kitchen in Miami with marble worktops, an island, a submerged sink, recessed-panel cabinets, white cabinets, white splashback, stainless steel appliances, medium hardwood flooring, brown floors and white worktops.
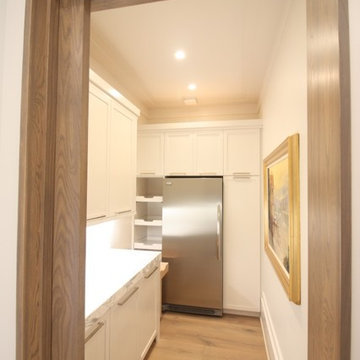
Butler's Pantry with Sliding Solid Ash Interior Pocket Door.
Inspiration for a medium sized contemporary single-wall kitchen/diner in Other with recessed-panel cabinets, white cabinets, marble worktops, grey splashback, stone slab splashback, stainless steel appliances, dark hardwood flooring, an island, brown floors and grey worktops.
Inspiration for a medium sized contemporary single-wall kitchen/diner in Other with recessed-panel cabinets, white cabinets, marble worktops, grey splashback, stone slab splashback, stainless steel appliances, dark hardwood flooring, an island, brown floors and grey worktops.

We designed this kitchen using Plain & Fancy custom cabinetry with natural walnut and white pain finishes. The extra large island includes the sink and marble countertops. The matching marble backsplash features hidden spice shelves behind a mobile layer of solid marble. The cabinet style and molding details were selected to feel true to a traditional home in Greenwich, CT. In the adjacent living room, the built-in white cabinetry showcases matching walnut backs to tie in with the kitchen. The pantry encompasses space for a bar and small desk area. The light blue laundry room has a magnetized hanger for hang-drying clothes and a folding station. Downstairs, the bar kitchen is designed in blue Ultracraft cabinetry and creates a space for drinks and entertaining by the pool table. This was a full-house project that touched on all aspects of the ways the homeowners live in the space.

Photo of a large traditional l-shaped open plan kitchen in Chicago with white cabinets, white splashback, metro tiled splashback, black appliances, dark hardwood flooring, an island, brown floors, white worktops, recessed-panel cabinets and marble worktops.

Medium sized farmhouse u-shaped kitchen/diner in Other with shaker cabinets, light wood cabinets, marble worktops, white splashback, stone slab splashback, stainless steel appliances, light hardwood flooring, an island, brown floors and white worktops.
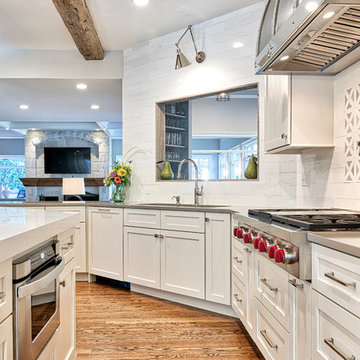
Gorgeous transitional kitchen and bar!
Large farmhouse u-shaped kitchen/diner in Nashville with a double-bowl sink, shaker cabinets, white cabinets, marble worktops, white splashback, metro tiled splashback, stainless steel appliances, dark hardwood flooring, an island and brown floors.
Large farmhouse u-shaped kitchen/diner in Nashville with a double-bowl sink, shaker cabinets, white cabinets, marble worktops, white splashback, metro tiled splashback, stainless steel appliances, dark hardwood flooring, an island and brown floors.
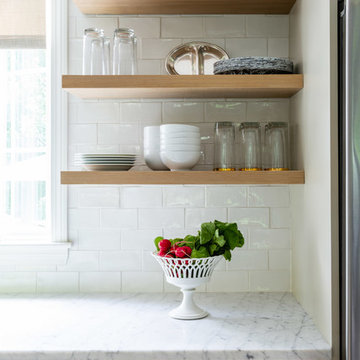
Jessica Delaney
This is an example of a medium sized traditional l-shaped kitchen/diner in Boston with a belfast sink, shaker cabinets, beige cabinets, marble worktops, white splashback, metro tiled splashback, stainless steel appliances, light hardwood flooring, an island, brown floors and white worktops.
This is an example of a medium sized traditional l-shaped kitchen/diner in Boston with a belfast sink, shaker cabinets, beige cabinets, marble worktops, white splashback, metro tiled splashback, stainless steel appliances, light hardwood flooring, an island, brown floors and white worktops.
Kitchen with Marble Worktops and Brown Floors Ideas and Designs
3