Kitchen with Marble Worktops and Brown Floors Ideas and Designs
Refine by:
Budget
Sort by:Popular Today
161 - 180 of 31,291 photos
Item 1 of 3
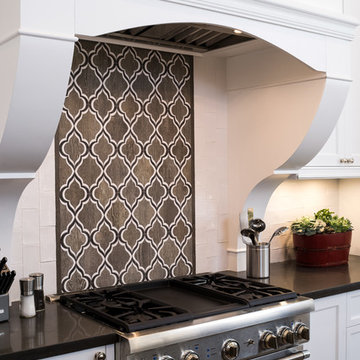
Medium sized classic l-shaped open plan kitchen in Miami with a belfast sink, recessed-panel cabinets, white cabinets, marble worktops, brown splashback, cement tile splashback, stainless steel appliances, medium hardwood flooring, an island and brown floors.

Free ebook, Creating the Ideal Kitchen. DOWNLOAD NOW
This large open concept kitchen and dining space was created by removing a load bearing wall between the old kitchen and a porch area. The new porch was insulated and incorporated into the overall space. The kitchen remodel was part of a whole house remodel so new quarter sawn oak flooring, a vaulted ceiling, windows and skylights were added.
A large calcutta marble topped island takes center stage. It houses a 5’ galley workstation - a sink that provides a convenient spot for prepping, serving, entertaining and clean up. A 36” induction cooktop is located directly across from the island for easy access. Two appliance garages on either side of the cooktop house small appliances that are used on a daily basis.
Honeycomb tile by Ann Sacks and open shelving along the cooktop wall add an interesting focal point to the room. Antique mirrored glass faces the storage unit housing dry goods and a beverage center. “I chose details for the space that had a bit of a mid-century vibe that would work well with what was originally a 1950s ranch. Along the way a previous owner added a 2nd floor making it more of a Cape Cod style home, a few eclectic details felt appropriate”, adds Klimala.
The wall opposite the cooktop houses a full size fridge, freezer, double oven, coffee machine and microwave. “There is a lot of functionality going on along that wall”, adds Klimala. A small pull out countertop below the coffee machine provides a spot for hot items coming out of the ovens.
The rooms creamy cabinetry is accented by quartersawn white oak at the island and wrapped ceiling beam. The golden tones are repeated in the antique brass light fixtures.
“This is the second kitchen I’ve had the opportunity to design for myself. My taste has gotten a little less traditional over the years, and although I’m still a traditionalist at heart, I had some fun with this kitchen and took some chances. The kitchen is super functional, easy to keep clean and has lots of storage to tuck things away when I’m done using them. The casual dining room is fabulous and is proving to be a great spot to linger after dinner. We love it!”
Designed by: Susan Klimala, CKD, CBD
For more information on kitchen and bath design ideas go to: www.kitchenstudio-ge.com

Edesia Kitchen & Bath Studio
217 Middlesex Turnpike
Burlington, MA 01803
Photo of a medium sized farmhouse l-shaped kitchen pantry in Boston with a belfast sink, flat-panel cabinets, white cabinets, marble worktops, grey splashback, porcelain splashback, stainless steel appliances, light hardwood flooring, an island and brown floors.
Photo of a medium sized farmhouse l-shaped kitchen pantry in Boston with a belfast sink, flat-panel cabinets, white cabinets, marble worktops, grey splashback, porcelain splashback, stainless steel appliances, light hardwood flooring, an island and brown floors.
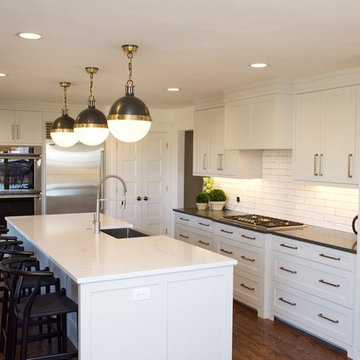
Design ideas for a medium sized classic galley kitchen/diner in Salt Lake City with a belfast sink, shaker cabinets, white cabinets, marble worktops, white splashback, porcelain splashback, stainless steel appliances, dark hardwood flooring, an island and brown floors.
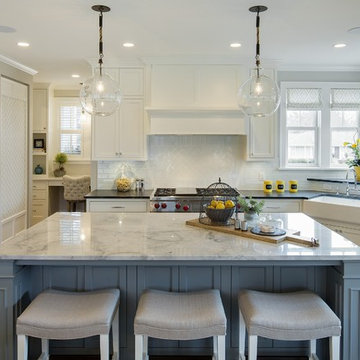
This is an example of a large farmhouse l-shaped kitchen/diner in Minneapolis with a belfast sink, recessed-panel cabinets, white cabinets, marble worktops, white splashback, ceramic splashback, medium hardwood flooring, an island, integrated appliances and brown floors.
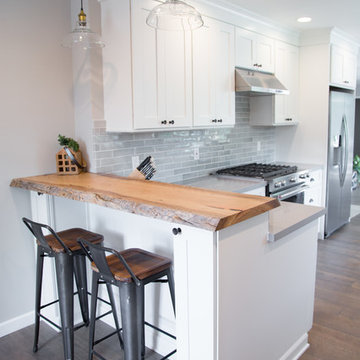
Medium sized coastal l-shaped kitchen/diner in San Diego with shaker cabinets, white cabinets, marble worktops, grey splashback, porcelain splashback, stainless steel appliances, dark hardwood flooring, an island and brown floors.
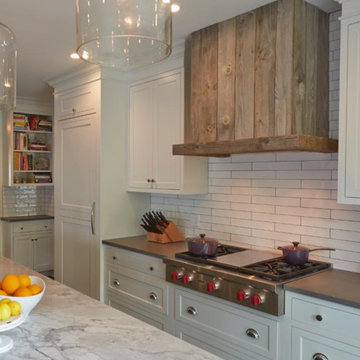
Photo of a medium sized farmhouse kitchen/diner in Chicago with a built-in sink, recessed-panel cabinets, white cabinets, marble worktops, white splashback, ceramic splashback, stainless steel appliances, porcelain flooring and brown floors.

This is an example of a large country single-wall open plan kitchen in San Diego with a submerged sink, shaker cabinets, white cabinets, marble worktops, white splashback, metro tiled splashback, stainless steel appliances, dark hardwood flooring, an island and brown floors.

Photos by Dave Hubler
Design ideas for a large traditional l-shaped kitchen/diner in Other with recessed-panel cabinets, yellow cabinets, stainless steel appliances, medium hardwood flooring, a double-bowl sink, marble worktops, brown splashback, mosaic tiled splashback, an island and brown floors.
Design ideas for a large traditional l-shaped kitchen/diner in Other with recessed-panel cabinets, yellow cabinets, stainless steel appliances, medium hardwood flooring, a double-bowl sink, marble worktops, brown splashback, mosaic tiled splashback, an island and brown floors.
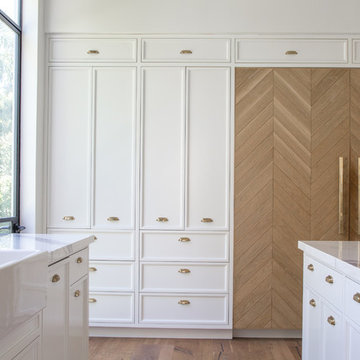
Collaboration with Bryan Wark Designs
Photography by Bethany Nauert
Inspiration for a large traditional single-wall open plan kitchen in Los Angeles with a belfast sink, recessed-panel cabinets, white cabinets, marble worktops, grey splashback, ceramic splashback, integrated appliances, light hardwood flooring, an island and brown floors.
Inspiration for a large traditional single-wall open plan kitchen in Los Angeles with a belfast sink, recessed-panel cabinets, white cabinets, marble worktops, grey splashback, ceramic splashback, integrated appliances, light hardwood flooring, an island and brown floors.

Designer: Terri Sears
Photography: Melissa M Mills
Small traditional galley kitchen/diner in Nashville with a belfast sink, shaker cabinets, white cabinets, marble worktops, white splashback, metro tiled splashback, stainless steel appliances, medium hardwood flooring, no island, brown floors and multicoloured worktops.
Small traditional galley kitchen/diner in Nashville with a belfast sink, shaker cabinets, white cabinets, marble worktops, white splashback, metro tiled splashback, stainless steel appliances, medium hardwood flooring, no island, brown floors and multicoloured worktops.
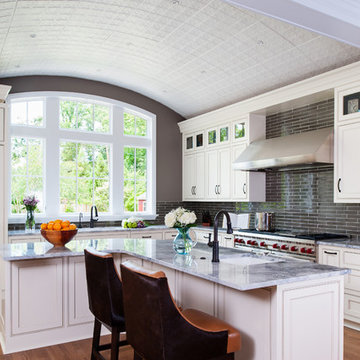
Kitchen with barrel vault ceiling.
Photography: Ansel Olsen
Design ideas for a large traditional l-shaped kitchen/diner in Richmond with a submerged sink, beaded cabinets, white cabinets, marble worktops, grey splashback, glass tiled splashback, integrated appliances, medium hardwood flooring, an island and brown floors.
Design ideas for a large traditional l-shaped kitchen/diner in Richmond with a submerged sink, beaded cabinets, white cabinets, marble worktops, grey splashback, glass tiled splashback, integrated appliances, medium hardwood flooring, an island and brown floors.
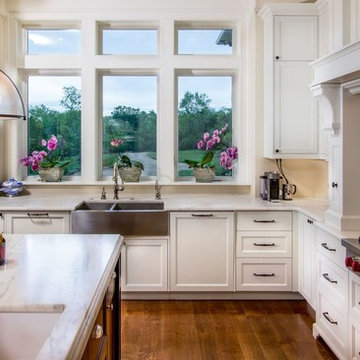
Inspiration for a large contemporary l-shaped kitchen pantry in Other with a belfast sink, shaker cabinets, white cabinets, marble worktops, white splashback, metro tiled splashback, stainless steel appliances, medium hardwood flooring, an island and brown floors.

Halkin/Mason Photography
Photo of a medium sized coastal open plan kitchen in Philadelphia with a belfast sink, flat-panel cabinets, light wood cabinets, marble worktops, integrated appliances, medium hardwood flooring, an island, white splashback, metro tiled splashback, brown floors and grey worktops.
Photo of a medium sized coastal open plan kitchen in Philadelphia with a belfast sink, flat-panel cabinets, light wood cabinets, marble worktops, integrated appliances, medium hardwood flooring, an island, white splashback, metro tiled splashback, brown floors and grey worktops.

PHOTOGRAPHY - Chi Fang
Design ideas for a traditional kitchen/diner in San Francisco with recessed-panel cabinets, white splashback, stainless steel appliances, dark hardwood flooring, marble worktops, marble splashback, an island and brown floors.
Design ideas for a traditional kitchen/diner in San Francisco with recessed-panel cabinets, white splashback, stainless steel appliances, dark hardwood flooring, marble worktops, marble splashback, an island and brown floors.
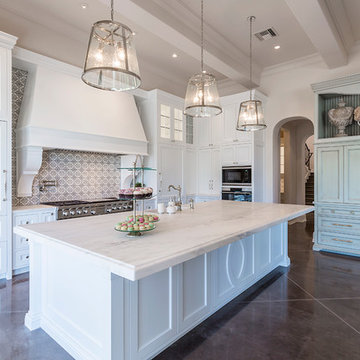
Photo of an expansive traditional l-shaped kitchen/diner in Phoenix with a belfast sink, shaker cabinets, white cabinets, marble worktops, grey splashback, an island, brown floors, porcelain splashback, stainless steel appliances and dark hardwood flooring.
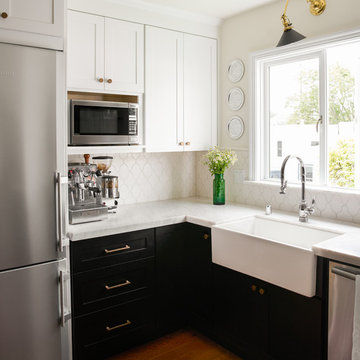
Since the owners wife was a chef and owned many specialized cookware, the storage requirements were meticulously planned. All photos by Thomas Kuoh Photography.

Kitchen
Photo by Dan Cutrona
Inspiration for a medium sized classic l-shaped open plan kitchen in New York with a belfast sink, stone slab splashback, an island, flat-panel cabinets, white cabinets, marble worktops, white splashback, stainless steel appliances, medium hardwood flooring and brown floors.
Inspiration for a medium sized classic l-shaped open plan kitchen in New York with a belfast sink, stone slab splashback, an island, flat-panel cabinets, white cabinets, marble worktops, white splashback, stainless steel appliances, medium hardwood flooring and brown floors.
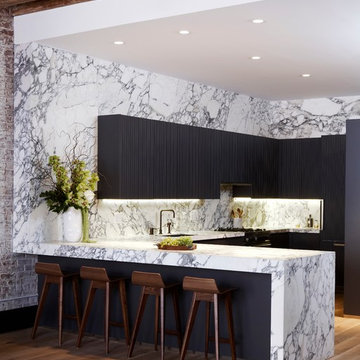
Nestled in historic NoHo, graphite matte lacquer Lignum et Lapis doors give structural elegance to a kitchen framed by stunning charcoal and ivory marble. With the vertical staving distinctive to the #Arclinea line, the added touch of sophistication is subtle but breathtaking, in a home showcasing natural elements of wood and stone to excellent effect.
Designer: Sally Rigg - http://www.riggnyc.com
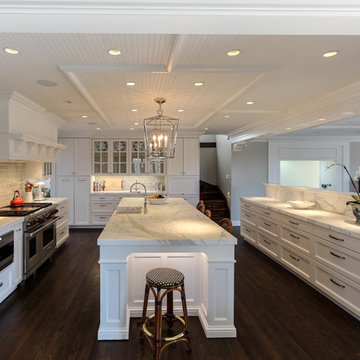
Beautiful white kitchen with marble countertop island centerpiece.
This is an example of a large traditional u-shaped open plan kitchen in Other with stainless steel appliances, dark hardwood flooring, an island, a belfast sink, shaker cabinets, white cabinets, white splashback, stone tiled splashback, marble worktops and brown floors.
This is an example of a large traditional u-shaped open plan kitchen in Other with stainless steel appliances, dark hardwood flooring, an island, a belfast sink, shaker cabinets, white cabinets, white splashback, stone tiled splashback, marble worktops and brown floors.
Kitchen with Marble Worktops and Brown Floors Ideas and Designs
9