Kitchen with Marble Worktops and Concrete Flooring Ideas and Designs
Refine by:
Budget
Sort by:Popular Today
1 - 20 of 1,937 photos
Item 1 of 3

The bulthaup kitchen in this open-plan living space needed to effortlessly link the different zones. This is a space where communication is easy, with less formal bar seating connecting the sunken lounge and outdoor entertaining, whilst the prep and cooking areas make it easy for the cook to entertain guests at the dining table.

View of the single wall kitchen and island
This is an example of a medium sized classic single-wall kitchen/diner in London with a belfast sink, shaker cabinets, blue cabinets, marble worktops, multi-coloured splashback, marble splashback, concrete flooring, an island, grey floors and multicoloured worktops.
This is an example of a medium sized classic single-wall kitchen/diner in London with a belfast sink, shaker cabinets, blue cabinets, marble worktops, multi-coloured splashback, marble splashback, concrete flooring, an island, grey floors and multicoloured worktops.

Medium sized contemporary single-wall open plan kitchen in Sydney with a double-bowl sink, recessed-panel cabinets, light wood cabinets, marble worktops, black splashback, ceramic splashback, black appliances, concrete flooring, an island, grey floors and white worktops.

Jenn Baker
Design ideas for a large industrial l-shaped open plan kitchen in Dallas with a submerged sink, flat-panel cabinets, light wood cabinets, marble worktops, white splashback, wood splashback, stainless steel appliances, concrete flooring and an island.
Design ideas for a large industrial l-shaped open plan kitchen in Dallas with a submerged sink, flat-panel cabinets, light wood cabinets, marble worktops, white splashback, wood splashback, stainless steel appliances, concrete flooring and an island.

Architect: Tim Brown Architecture. Photographer: Casey Fry
Large rural galley open plan kitchen in Austin with a submerged sink, white splashback, metro tiled splashback, stainless steel appliances, an island, blue cabinets, marble worktops, grey floors, concrete flooring, white worktops and shaker cabinets.
Large rural galley open plan kitchen in Austin with a submerged sink, white splashback, metro tiled splashback, stainless steel appliances, an island, blue cabinets, marble worktops, grey floors, concrete flooring, white worktops and shaker cabinets.

Casey Fry
Photo of a large rural u-shaped kitchen pantry in Austin with marble worktops, white splashback, ceramic splashback, concrete flooring, shaker cabinets and turquoise cabinets.
Photo of a large rural u-shaped kitchen pantry in Austin with marble worktops, white splashback, ceramic splashback, concrete flooring, shaker cabinets and turquoise cabinets.

Interior Design: Muratore Corp Designer, Cindy Bayon | Construction + Millwork: Muratore Corp | Photography: Scott Hargis
Inspiration for a medium sized industrial galley kitchen/diner in San Francisco with an island, flat-panel cabinets, stainless steel cabinets, marble worktops, stainless steel appliances, concrete flooring and a submerged sink.
Inspiration for a medium sized industrial galley kitchen/diner in San Francisco with an island, flat-panel cabinets, stainless steel cabinets, marble worktops, stainless steel appliances, concrete flooring and a submerged sink.
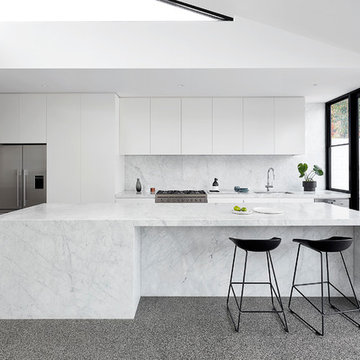
jack lovel
Photo of a large contemporary kitchen in Melbourne with a submerged sink, white cabinets, marble worktops, white splashback, marble splashback, stainless steel appliances, concrete flooring, an island, grey floors, white worktops and flat-panel cabinets.
Photo of a large contemporary kitchen in Melbourne with a submerged sink, white cabinets, marble worktops, white splashback, marble splashback, stainless steel appliances, concrete flooring, an island, grey floors, white worktops and flat-panel cabinets.

Anna Stathaki
Photo of a large scandinavian galley open plan kitchen in London with an integrated sink, flat-panel cabinets, grey cabinets, marble worktops, grey splashback, marble splashback, black appliances, concrete flooring, an island, grey floors and grey worktops.
Photo of a large scandinavian galley open plan kitchen in London with an integrated sink, flat-panel cabinets, grey cabinets, marble worktops, grey splashback, marble splashback, black appliances, concrete flooring, an island, grey floors and grey worktops.
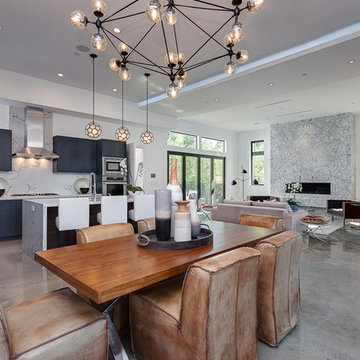
Modern l-shaped open plan kitchen in Los Angeles with flat-panel cabinets, black cabinets, marble worktops, white splashback, stone slab splashback, stainless steel appliances, concrete flooring, an island and grey floors.
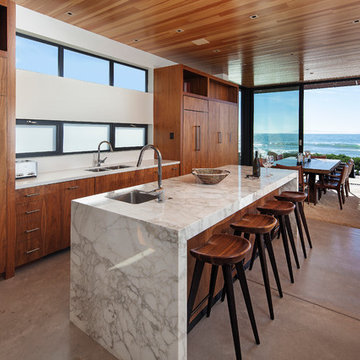
Architect: Moseley McGrath Designs
General Contractor: Allen Construction
Photographer: Jim Bartsch Photography
Large contemporary kitchen/diner in Los Angeles with a submerged sink, flat-panel cabinets, medium wood cabinets, marble worktops, white splashback, stainless steel appliances, concrete flooring and an island.
Large contemporary kitchen/diner in Los Angeles with a submerged sink, flat-panel cabinets, medium wood cabinets, marble worktops, white splashback, stainless steel appliances, concrete flooring and an island.
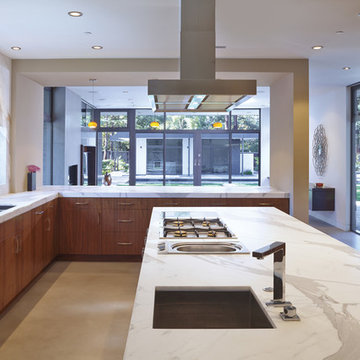
Atherton has many large substantial homes - our clients purchased an existing home on a one acre flag-shaped lot and asked us to design a new dream home for them. The result is a new 7,000 square foot four-building complex consisting of the main house, six-car garage with two car lifts, pool house with a full one bedroom residence inside, and a separate home office /work out gym studio building. A fifty-foot swimming pool was also created with fully landscaped yards.
Given the rectangular shape of the lot, it was decided to angle the house to incoming visitors slightly so as to more dramatically present itself. The house became a classic u-shaped home but Feng Shui design principals were employed directing the placement of the pool house to better contain the energy flow on the site. The main house entry door is then aligned with a special Japanese red maple at the end of a long visual axis at the rear of the site. These angles and alignments set up everything else about the house design and layout, and views from various rooms allow you to see into virtually every space tracking movements of others in the home.
The residence is simply divided into two wings of public use, kitchen and family room, and the other wing of bedrooms, connected by the living and dining great room. Function drove the exterior form of windows and solid walls with a line of clerestory windows which bring light into the middle of the large home. Extensive sun shadow studies with 3D tree modeling led to the unorthodox placement of the pool to the north of the home, but tree shadow tracking showed this to be the sunniest area during the entire year.
Sustainable measures included a full 7.1kW solar photovoltaic array technically making the house off the grid, and arranged so that no panels are visible from the property. A large 16,000 gallon rainwater catchment system consisting of tanks buried below grade was installed. The home is California GreenPoint rated and also features sealed roof soffits and a sealed crawlspace without the usual venting. A whole house computer automation system with server room was installed as well. Heating and cooling utilize hot water radiant heated concrete and wood floors supplemented by heat pump generated heating and cooling.
A compound of buildings created to form balanced relationships between each other, this home is about circulation, light and a balance of form and function.
Photo by John Sutton Photography.

This is an example of a contemporary u-shaped open plan kitchen in Dallas with a submerged sink, flat-panel cabinets, medium wood cabinets, marble worktops, white splashback, marble splashback, integrated appliances, concrete flooring, an island, grey floors and multicoloured worktops.

This project was part of Channel Nine's 2019 TV program 'Love Shack' where LTKI collaborated with homeowners and renovation specialists Deanne & Darren Jolly. The 'Love Shack' is situated in the beautiful coastal town of Fingal on Victoria's Mornington Peninsula. Dea & Darren transformed a small and dated 3 bedroom 'shack' into a stunning family home with a significant extension and redesign of the whole property. Let's Talk Kitchens & Interiors' Managing Director Rex Hirst was engaged to design and build all of the cabinetry for the project including kitchen, scullery, mudroom, laundry, bathroom vanities, entertainment units, master walk-in-robe and wardrobes. We think the combination of Dea's honed eye for colour and style and Rex's skills in spatial planning and Interior Design have culminated in a truly spectacular family home. Designer: Rex Hirst Photography By: Tim Turner

This is an example of a medium sized classic u-shaped enclosed kitchen in Toronto with a double-bowl sink, shaker cabinets, medium wood cabinets, marble worktops, white splashback, metro tiled splashback, stainless steel appliances, concrete flooring, a breakfast bar and grey floors.
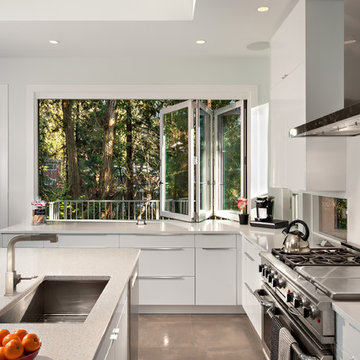
Design ideas for a large contemporary u-shaped open plan kitchen in Vancouver with a submerged sink, flat-panel cabinets, white cabinets, stainless steel appliances, an island, marble worktops and concrete flooring.

940sf interior and exterior remodel of the rear unit of a duplex. By reorganizing on-site parking and re-positioning openings a greater sense of privacy was created for both units. In addition it provided a new entryway for the rear unit. A modified first floor layout improves natural daylight and connections to new outdoor patios.
(c) Eric Staudenmaier

The owners of this home, purchased it from an architect, who converted an old factory, in downtown Jersey City, into a house. When the family grew, they needed to either move, or extend this house they love so much.
Being that this is a historical-preservation building, the front had to remain 'as is'.
Owners hired Fogarty Finger architects to redesign the home and Kuche+Cucina, for the kitchen, closets and the party kitchenette.
Pedini cabinets were chosen, for their sleek, minimal look, in both matte glass and matte lacquer, for different textures.
The work countertop, was done in durable quartz, while the island and the backsplash are real marble.

Photo of a medium sized contemporary kitchen/diner in Alicante-Costa Blanca with marble worktops, marble splashback, concrete flooring, an island and green worktops.
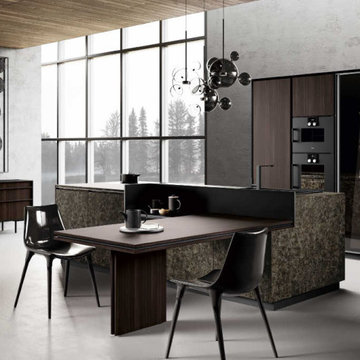
Step into this modern kitchen, a beautifully designed space where the standout feature is a stunning stone island. This central element commands attention, its natural veins and subtle color variations adding depth and visual interest. Complementing the clean lines of the cabinetry and sleek surfaces around, the stone island introduces a touch of natural elegance. In a harmonious blend of the contemporary and the timeless, this modern kitchen offers a stylish, functional space that invites you to gather, cook, and enjoy.
Kitchen with Marble Worktops and Concrete Flooring Ideas and Designs
1