Kitchen with Marble Worktops and Exposed Beams Ideas and Designs
Refine by:
Budget
Sort by:Popular Today
81 - 100 of 1,471 photos
Item 1 of 3
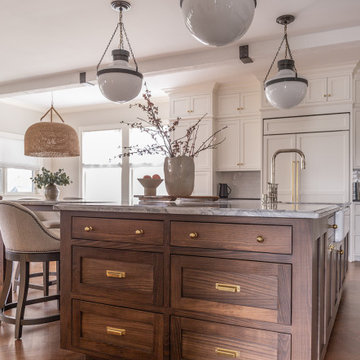
Classic kitchen in New York with a belfast sink, white splashback, grey worktops, metro tiled splashback, exposed beams, medium hardwood flooring, brown floors, shaker cabinets, medium wood cabinets and marble worktops.

Attention transformation spectaculaire !!
Cette cuisine est superbe, c’est vraiment tout ce que j’aime :
De belles pièces comme l’îlot en céramique effet marbre, la cuve sous plan, ou encore la hotte très large;
De la technologie avec la TV motorisée dissimulée dans son bloc et le puit de lumière piloté directement de son smartphone;
Une association intemporelle du blanc et du bois, douce et chaleureuse.
On se sent bien dans cette spacieuse cuisine, autant pour cuisiner que pour recevoir, ou simplement, prendre un café avec élégance.
Les travaux préparatoires (carrelage et peinture) ont été réalisés par la société ANB. Les photos ont été réalisées par Virginie HAMON.
Il me tarde de lire vos commentaires pour savoir ce que vous pensez de cette nouvelle création.
Et si vous aussi vous souhaitez transformer votre cuisine en cuisine de rêve, contactez-moi dès maintenant.
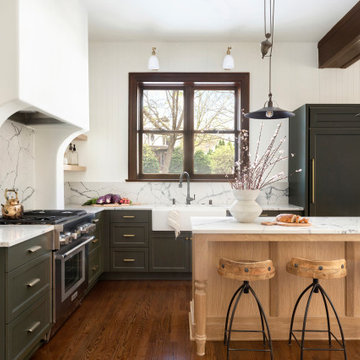
U-shaped open plan kitchen in Minneapolis with a belfast sink, recessed-panel cabinets, grey cabinets, marble worktops, multi-coloured splashback, marble splashback, integrated appliances, medium hardwood flooring, an island, brown floors, multicoloured worktops and exposed beams.
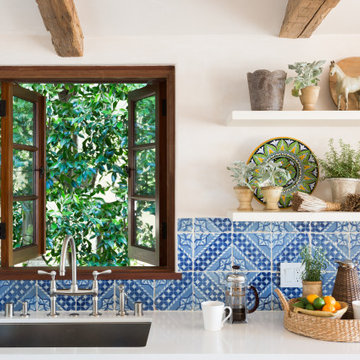
Kitchen with Vaulted Truss and Bean Ceiling open to Dinning Room
Inspiration for a medium sized mediterranean u-shaped kitchen/diner in Los Angeles with a submerged sink, beaded cabinets, beige cabinets, marble worktops, blue splashback, ceramic splashback, stainless steel appliances, light hardwood flooring, an island, beige floors, blue worktops and exposed beams.
Inspiration for a medium sized mediterranean u-shaped kitchen/diner in Los Angeles with a submerged sink, beaded cabinets, beige cabinets, marble worktops, blue splashback, ceramic splashback, stainless steel appliances, light hardwood flooring, an island, beige floors, blue worktops and exposed beams.
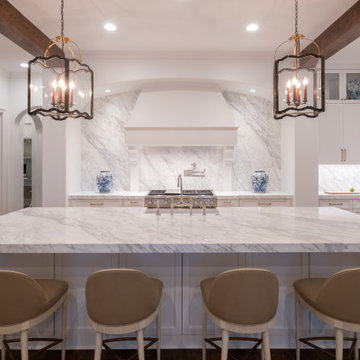
Statuary marble steals the show in this bright white kitchen. Fun fact: the splash behind the range is made up of four slabs!
Large classic l-shaped enclosed kitchen in Dallas with a belfast sink, shaker cabinets, white cabinets, marble worktops, white splashback, marble splashback, integrated appliances, medium hardwood flooring, an island, white worktops and exposed beams.
Large classic l-shaped enclosed kitchen in Dallas with a belfast sink, shaker cabinets, white cabinets, marble worktops, white splashback, marble splashback, integrated appliances, medium hardwood flooring, an island, white worktops and exposed beams.
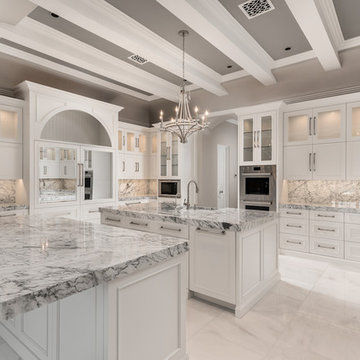
Kitchen double islands, exposed beams, marble backsplash and countertops, and marble floors.
Photo of an expansive mediterranean u-shaped enclosed kitchen in Phoenix with a built-in sink, recessed-panel cabinets, white cabinets, marble worktops, multi-coloured splashback, marble splashback, stainless steel appliances, marble flooring, multiple islands, grey floors and exposed beams.
Photo of an expansive mediterranean u-shaped enclosed kitchen in Phoenix with a built-in sink, recessed-panel cabinets, white cabinets, marble worktops, multi-coloured splashback, marble splashback, stainless steel appliances, marble flooring, multiple islands, grey floors and exposed beams.
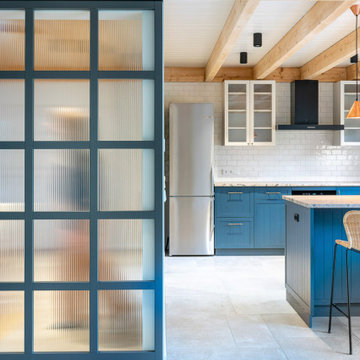
Küche im Landhausstil mit Marmorplatte
Photo of a large farmhouse u-shaped open plan kitchen in Munich with a belfast sink, beaded cabinets, blue cabinets, marble worktops, white splashback, ceramic splashback, ceramic flooring, an island, grey floors, beige worktops and exposed beams.
Photo of a large farmhouse u-shaped open plan kitchen in Munich with a belfast sink, beaded cabinets, blue cabinets, marble worktops, white splashback, ceramic splashback, ceramic flooring, an island, grey floors, beige worktops and exposed beams.
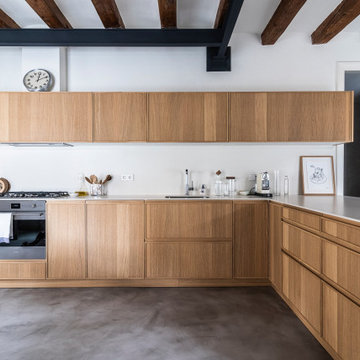
Cocina abierta al salón, muebles en madera Roble Natural
Inspiration for a large contemporary l-shaped open plan kitchen in Barcelona with a submerged sink, raised-panel cabinets, light wood cabinets, marble worktops, white splashback, marble splashback, stainless steel appliances, concrete flooring, a breakfast bar, grey floors, white worktops and exposed beams.
Inspiration for a large contemporary l-shaped open plan kitchen in Barcelona with a submerged sink, raised-panel cabinets, light wood cabinets, marble worktops, white splashback, marble splashback, stainless steel appliances, concrete flooring, a breakfast bar, grey floors, white worktops and exposed beams.
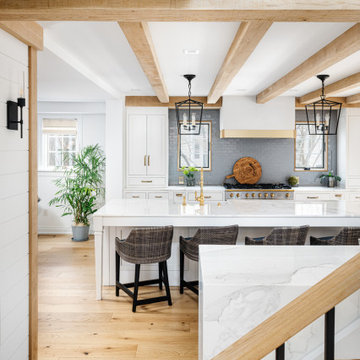
Clean and Crisp Modern Farmhouse kitchen with adjacent stairwell.
Inspiration for a medium sized rural kitchen/diner in Philadelphia with a submerged sink, shaker cabinets, marble worktops, grey splashback, metro tiled splashback, stainless steel appliances, light hardwood flooring, an island, brown floors, white worktops and exposed beams.
Inspiration for a medium sized rural kitchen/diner in Philadelphia with a submerged sink, shaker cabinets, marble worktops, grey splashback, metro tiled splashback, stainless steel appliances, light hardwood flooring, an island, brown floors, white worktops and exposed beams.
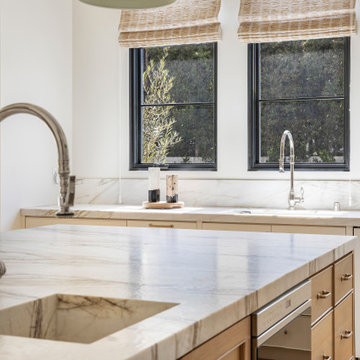
Design ideas for a large mediterranean l-shaped open plan kitchen in Los Angeles with a submerged sink, beaded cabinets, white cabinets, marble worktops, white splashback, marble splashback, stainless steel appliances, light hardwood flooring, an island, beige floors, white worktops and exposed beams.

Neil Kelly Design Consultant Amanda Sava worked closely with her client to remodel the kitchen in a 1910s Victorian home in the heart of Seattle. By incorporating original, reused, and sustainable materials they created an eclectic space that is both modern and respective to the home's era. Design features include dark navy blue cabinets with vintage brass hardware, marble countertops, reclaimed flooring, a vintage drop-in sink, large high-end appliances, decorative open shelving, and an eye catching light fixture.
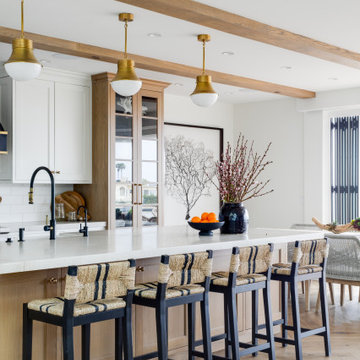
This is an example of a beach style kitchen in Orange County with light wood cabinets, marble worktops, stainless steel appliances, light hardwood flooring, an island and exposed beams.
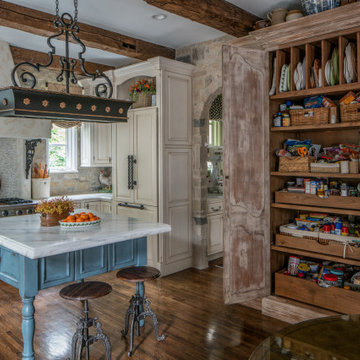
THE SETUP
Imagine how thrilled Diana was when she was approached about designing a kitchen for a client who is an avid traveler and Francophile. ‘French-country’ is a very specific category of traditional design that combines French provincial elegance with rustic comforts. The look draws on soothing hues, antique accents and a wonderful fusion of polished and relic’d finishes.
Her client wanted to feel like she was in the south of France every time she walked into her kitchen. She wanted real honed marble counters, vintage finishes and authentic heavy stone walls like you’d find in a 400-year old château in Les Baux-de-Provence.
Diana’s mission: capture the client’s vision, design it and utilize Drury Design’s sourcing and building expertise to bring it to life.
Design Objectives:
Create the feel of an authentic vintage French-country kitchen
Include natural materials that would have been used in an old French château
Add a second oven
Omit an unused desk area in favor of a large, tall pantry armoire
THE REMODEL
Design Challenges:
Finding real stone for the walls, and the craftsmen to install it
Accommodate for the thickness of the stones
Replicating château beam architecture
Replicating authentic French-country finishes
Find a spot for a new steam oven
Design Solutions:
Source and sort true stone. Utilize veteran craftsmen to apply to the walls using old-world techniques
Furr out interior window casings to adjust for the thicker stone walls
Source true reclaimed beams
Utilize veteran craftsmen for authentic finishes and distressing for the island, tall pantry armoire and stucco hood
Modify the butler’s pantry base cabinet to accommodate the new steam oven
THE RENEWED SPACE
Before we started work on her new French-country kitchen, the homeowner told us the kitchen that came with the house was “not my kitchen.”
“I felt like a stranger,” she told us during the photoshoot. “It wasn’t my color, it wasn’t my texture. It wasn’t my style… I didn’t have my stamp on it.”
And now?
“I love the fact that my family can come in here, wrap their arms around it and feel comfortable,” she said. “It’s like a big hug.”
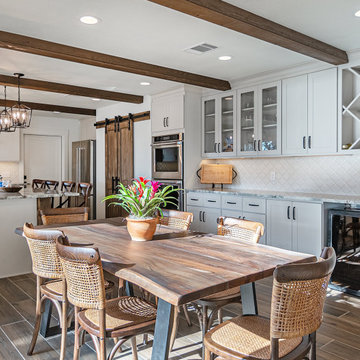
1960s lake home renovated for next generation owners introducing abundant natural lighting, modern finishes, and energy efficiency throughout the design. Kitchen/Dining Room enlarged for better flow and family gathering.
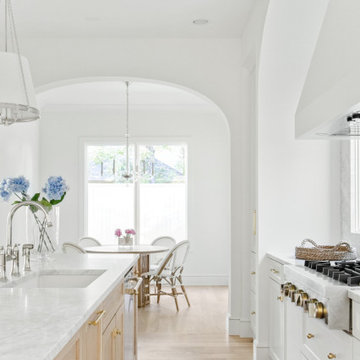
Classic, timeless, and ideally positioned on a picturesque street in the 4100 block, discover this dream home by Jessica Koltun Home. The blend of traditional architecture and contemporary finishes evokes warmth while understated elegance remains constant throughout this Midway Hollow masterpiece. Countless custom features and finishes include museum-quality walls, white oak beams, reeded cabinetry, stately millwork, and white oak wood floors with custom herringbone patterns. First-floor amenities include a barrel vault, a dedicated study, a formal and casual dining room, and a private primary suite adorned in Carrara marble that has direct access to the laundry room. The second features four bedrooms, three bathrooms, and an oversized game room that could also be used as a sixth bedroom. This is your opportunity to own a designer dream home.
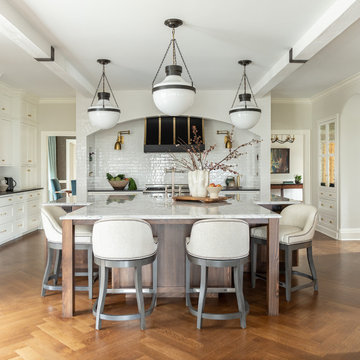
Photo of a classic u-shaped kitchen in New York with a belfast sink, shaker cabinets, white cabinets, white splashback, metro tiled splashback, stainless steel appliances, medium hardwood flooring, an island, brown floors, exposed beams, marble worktops and grey worktops.
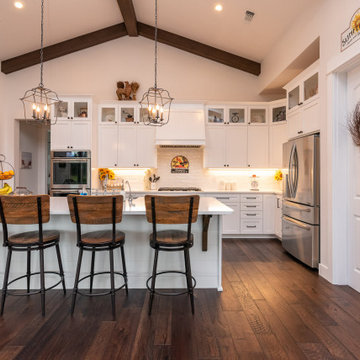
Inspiration for a large rural l-shaped open plan kitchen in Other with a submerged sink, shaker cabinets, white cabinets, marble worktops, white splashback, glass tiled splashback, stainless steel appliances, an island, brown floors, white worktops, a vaulted ceiling, exposed beams and dark hardwood flooring.

Photography Copyright Blake Thompson Photography
Photo of a large traditional single-wall open plan kitchen in San Francisco with a submerged sink, shaker cabinets, blue cabinets, marble worktops, multi-coloured splashback, brick splashback, stainless steel appliances, concrete flooring, an island, grey floors, white worktops and exposed beams.
Photo of a large traditional single-wall open plan kitchen in San Francisco with a submerged sink, shaker cabinets, blue cabinets, marble worktops, multi-coloured splashback, brick splashback, stainless steel appliances, concrete flooring, an island, grey floors, white worktops and exposed beams.
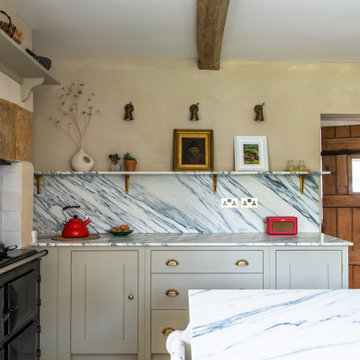
Spotted on Channel 4’s Renovation Nation, sympathy to the building, in the design of this kitchen, was key. Why? Because cupboards and a design that connects them to the surrounding architecture was also key. Practical for a family (multiple workstations and a generous floor plan), where the alcoves get used (noting the fridge/freezer tucked in) and an island actually bridging the space makes for a renovation journey.
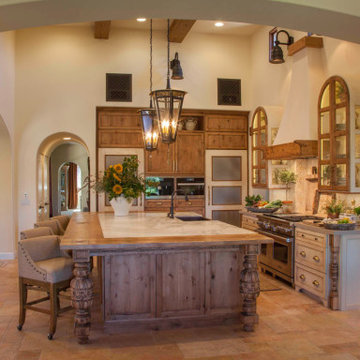
Italian farmhouse custom kitchen complete with hand carved wood details, flush marble island and quartz counter surfaces, faux finish cabinetry, clay ceiling and wall details, wolf, subzero and Miele appliances and custom light fixtures.
Kitchen with Marble Worktops and Exposed Beams Ideas and Designs
5