Kitchen with Marble Worktops and Glass Sheet Splashback Ideas and Designs
Refine by:
Budget
Sort by:Popular Today
41 - 60 of 2,086 photos
Item 1 of 3
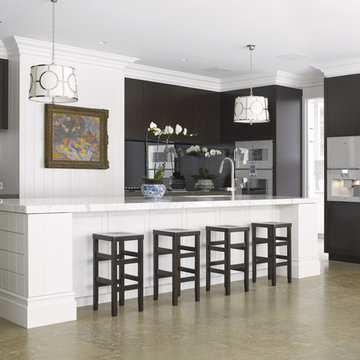
Large Kitchen, island, fireplace and butlers pantry.
Inspiration for a large classic l-shaped kitchen/diner in Sydney with a submerged sink, shaker cabinets, white cabinets, marble worktops, glass sheet splashback, stainless steel appliances, travertine flooring and an island.
Inspiration for a large classic l-shaped kitchen/diner in Sydney with a submerged sink, shaker cabinets, white cabinets, marble worktops, glass sheet splashback, stainless steel appliances, travertine flooring and an island.
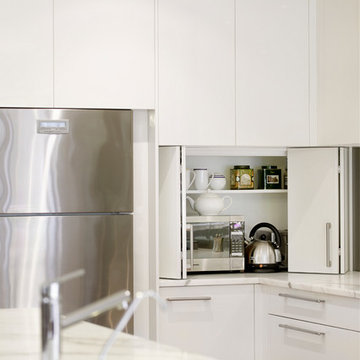
Eliot Cohen
Design ideas for a medium sized modern l-shaped kitchen in Sydney with a submerged sink, white cabinets, marble worktops, metallic splashback, glass sheet splashback, stainless steel appliances, light hardwood flooring and an island.
Design ideas for a medium sized modern l-shaped kitchen in Sydney with a submerged sink, white cabinets, marble worktops, metallic splashback, glass sheet splashback, stainless steel appliances, light hardwood flooring and an island.
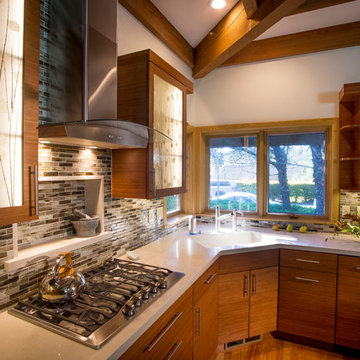
This is an example of a large world-inspired l-shaped kitchen/diner in San Francisco with a submerged sink, shaker cabinets, medium wood cabinets, marble worktops, multi-coloured splashback, glass sheet splashback, stainless steel appliances, light hardwood flooring and an island.

This high rise, loft style kitchen incorporates modern design elements using stylish materials and hidden appliances. The horizontal, lift up wall cabinets and floating shelves allows sufficient and functional storage in this minimalist design layout. The soft grey color palette in the cabinetry blends in with the industrial elements of the dwelling structure yet allows the purple accent wall and surrounding art to stand out as focal points in this kitchen.
One of the most important requests this client had was that the kitchen needed to take advantage of the dramatic skyline views. The appliances needed to be hidden from view as best possible. A soft, neutral color palette so that she could incorporate her favorite colors, purple and black, in accessories and art. Everything needed a place to be stored so there would be no clutter on the countertops.
Due to the structural requirements in the building, a large concrete support column was the biggest design challenge. The location of this column made it difficult to ensure that the client had adequate walkway clearance between the living area and kitchen without sacrificing storage. In the original layout, the shape and location of the island and its attachment to the concrete column blocked the fantastic view of the city skyline.
In order to improve this walkway clearance, the island was pushed out further into the kitchen so that it became in-line with the column. A shallow depth, tall cabinet then replaced a standard 24” deep cabinet to widen the walk-space. In conjunction with moving the island, the shape of it was altered so that the cook-top could be relocated to allow the client to cook, congregate and take in the fabulous view of the city.
Designed by Tiffany Edwards and Micqui McGowen. Interior Design by Natalie Schorr. Photographed by Miro Dvorscak.
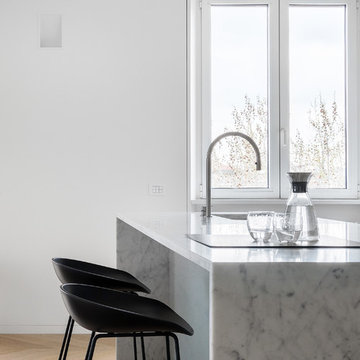
photo by: Сергей Красюк
vista dell'isola cucina in marmo di Carrara. Sgabelli About a Stool, neri di Hay. Cucina realizzata da Cesar Cucine. Rubinetteria in acciaio satinato di Cea Design.
Vetro retro-verniciato grigio sulla fronte sala d pranzo.
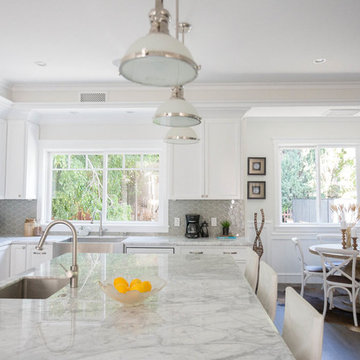
Inspiration for a large traditional l-shaped open plan kitchen in San Francisco with shaker cabinets, white cabinets, a submerged sink, marble worktops, grey splashback, glass sheet splashback, stainless steel appliances, dark hardwood flooring and an island.
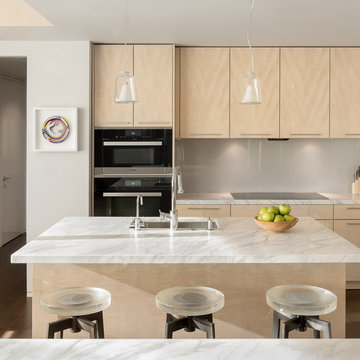
This very minimal kitchen with Lacquered Sycamore panels, Calacatta Marble countertops and back painted glass backsplashes is clean without being cold. The glass and steel counter stools are from Sloan Miyasato.
Photo by: Patrik Argast
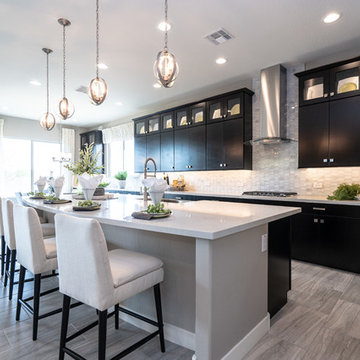
Photo of a large contemporary l-shaped kitchen/diner in Phoenix with a double-bowl sink, flat-panel cabinets, black cabinets, marble worktops, grey splashback, glass sheet splashback, stainless steel appliances, ceramic flooring, an island, grey floors and white worktops.
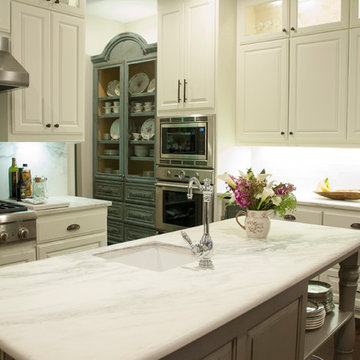
Velina Davidson
Design ideas for a medium sized country u-shaped open plan kitchen in Dallas with a belfast sink, raised-panel cabinets, white cabinets, marble worktops, white splashback, glass sheet splashback, stainless steel appliances, dark hardwood flooring and multiple islands.
Design ideas for a medium sized country u-shaped open plan kitchen in Dallas with a belfast sink, raised-panel cabinets, white cabinets, marble worktops, white splashback, glass sheet splashback, stainless steel appliances, dark hardwood flooring and multiple islands.
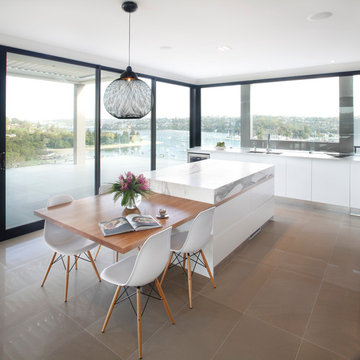
A unique blend of visual, textural and practical design has come together to create this bright and enjoyable Clonfarf kitchen.
Working with the owners interior designer, Anita Mitchell, we decided to take inspiration from the spectacular view and make it a key feature of the design using a variety of finishes and textures to add visual interest to the space and work with the natural light. Photos by Eliot Cohen
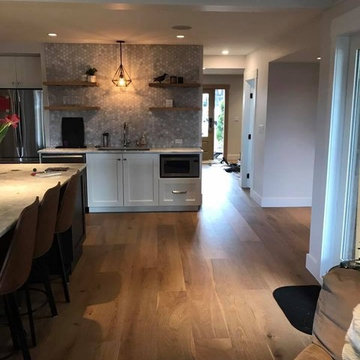
Photo of a medium sized traditional u-shaped kitchen/diner in Vancouver with a submerged sink, shaker cabinets, white cabinets, marble worktops, grey splashback, stainless steel appliances, medium hardwood flooring, an island, glass sheet splashback and brown floors.
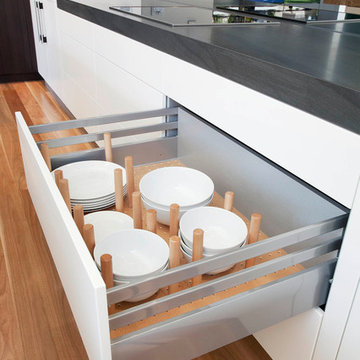
Timber Plate and bowl drawer.
Photos: Paul Worsley @ Live By The Sea
Photo of an expansive modern l-shaped kitchen/diner in Sydney with a submerged sink, flat-panel cabinets, beige cabinets, marble worktops, grey splashback, glass sheet splashback, black appliances, medium hardwood flooring and an island.
Photo of an expansive modern l-shaped kitchen/diner in Sydney with a submerged sink, flat-panel cabinets, beige cabinets, marble worktops, grey splashback, glass sheet splashback, black appliances, medium hardwood flooring and an island.
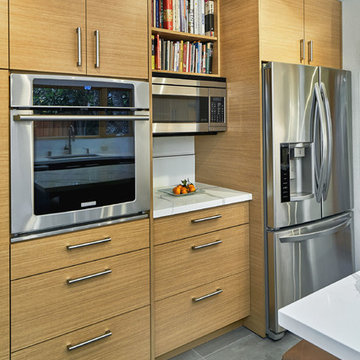
Design ideas for a medium sized contemporary u-shaped enclosed kitchen in San Francisco with a submerged sink, flat-panel cabinets, light wood cabinets, marble worktops, white splashback, glass sheet splashback, stainless steel appliances, slate flooring, an island, grey floors and white worktops.
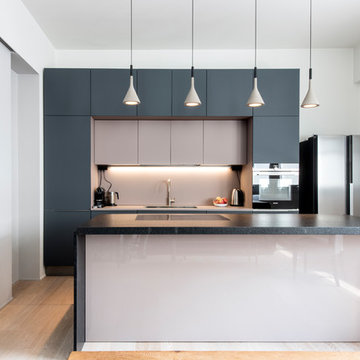
Cucina di Dada Kitchen: isola cucina in granito nero assoluto, vetro retroverniciato; ante in Fenix for interior ROSA COLORADO (nicchia) o GRIGIO EFESO . Scorrevole Staino&Staino in vetro specchiante. Lampade Foscarini Aplomb.
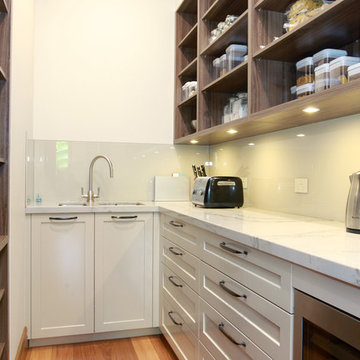
Stunning custom made butlers pantry, Emporite (2 pack) painted cabinets, open shelves
Design ideas for a large classic u-shaped kitchen pantry in Melbourne with a submerged sink, shaker cabinets, beige cabinets, marble worktops, beige splashback, glass sheet splashback, stainless steel appliances, medium hardwood flooring and no island.
Design ideas for a large classic u-shaped kitchen pantry in Melbourne with a submerged sink, shaker cabinets, beige cabinets, marble worktops, beige splashback, glass sheet splashback, stainless steel appliances, medium hardwood flooring and no island.
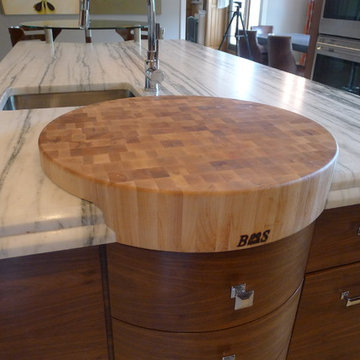
This amazing kitchen was a total transformation from the original. Windows were removed and added, walls moved back and a total remodel.
The original plain ceiling was changed to a coffered ceiling, the lighting all totally re-arranged, new floors, trim work as well as the new layout.
I designed the kitchen with a horizontal wood grain using a custom door panel design, this is used also in the detailing of the front apron of the soapstone sink. The profile is also picked up on the profile edge of the marble island.
The floor is a combination of a high shine/flat porcelain. The high shine is run around the perimeter and around the island. The Boos chopping board at the working end of the island is set into the marble, sitting on top of a bowed base cabinet. At the other end of the island i pulled in the curve to allow for the glass table to sit over it, the grain on the island follows the flat panel doors. All the upper doors have Blum Aventos lift systems and the chefs pantry has ample storage. Also for storage i used 2 aluminium appliance garages. The glass tile backsplash is a combination of a pencil used vertical and square tiles. Over in the breakfast area we chose a concrete top table with supports that mirror the custom designed open bookcase.
The project is spectacular and the clients are very happy with the end results.
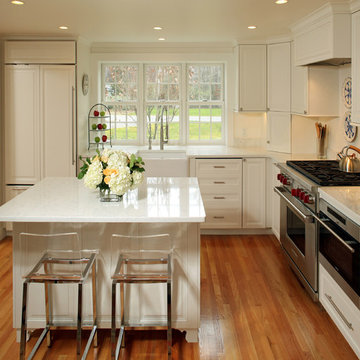
Design ideas for a medium sized classic l-shaped kitchen/diner in Boston with white cabinets, an island, a belfast sink, raised-panel cabinets, marble worktops, white splashback, glass sheet splashback, stainless steel appliances and medium hardwood flooring.
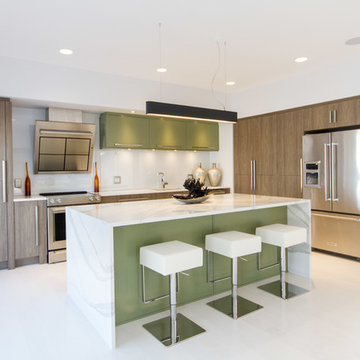
Artista Homes
Photo of a medium sized contemporary l-shaped kitchen/diner in Other with a submerged sink, flat-panel cabinets, brown cabinets, marble worktops, white splashback, glass sheet splashback, stainless steel appliances, porcelain flooring, an island, white floors and white worktops.
Photo of a medium sized contemporary l-shaped kitchen/diner in Other with a submerged sink, flat-panel cabinets, brown cabinets, marble worktops, white splashback, glass sheet splashback, stainless steel appliances, porcelain flooring, an island, white floors and white worktops.
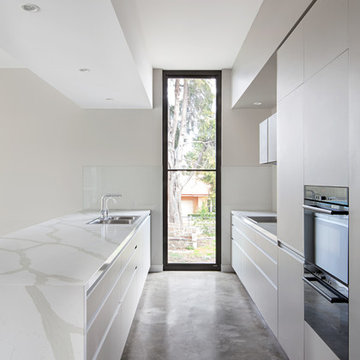
contemporary kitchen
Design ideas for a medium sized modern galley open plan kitchen in Melbourne with dark wood cabinets, marble worktops, grey splashback, glass sheet splashback, concrete flooring, an island, grey floors, white worktops and a vaulted ceiling.
Design ideas for a medium sized modern galley open plan kitchen in Melbourne with dark wood cabinets, marble worktops, grey splashback, glass sheet splashback, concrete flooring, an island, grey floors, white worktops and a vaulted ceiling.
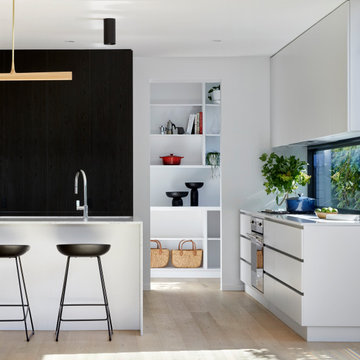
Inspiration for a contemporary kitchen pantry in Melbourne with a submerged sink, dark wood cabinets, marble worktops, glass sheet splashback, stainless steel appliances, light hardwood flooring, an island and white worktops.
Kitchen with Marble Worktops and Glass Sheet Splashback Ideas and Designs
3