Kitchen with Marble Worktops and Granite Splashback Ideas and Designs
Refine by:
Budget
Sort by:Popular Today
1 - 20 of 88 photos
Item 1 of 3

Large kitchen/diner in DC Metro with shaker cabinets, white cabinets, marble worktops, white splashback, an island, white worktops, granite splashback, stainless steel appliances, light hardwood flooring and brown floors.

The interior fixture choices--white cabinets, stainless steel appliances, neutral toned backsplashes and a cornflower blue island keep the home grounded while still maintaining a touch of modern elegance. The clients large family will be pleased with the amount of space in both the great room and the refrigerator.
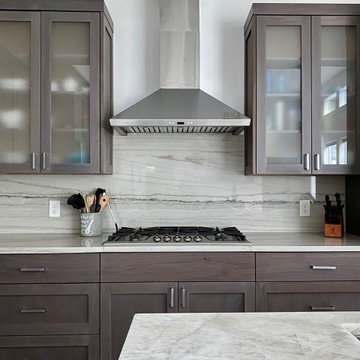
Inspiration for a modern l-shaped open plan kitchen in Seattle with a belfast sink, raised-panel cabinets, brown cabinets, marble worktops, white splashback, granite splashback, stainless steel appliances, vinyl flooring, an island, brown floors and white worktops.
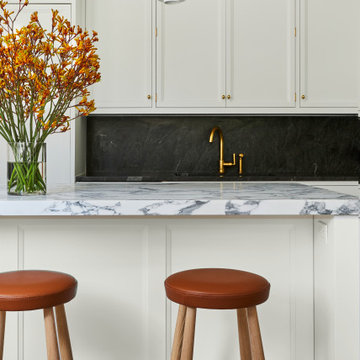
Despite its diamond-mullioned exterior, this stately home’s interior takes a more light-hearted approach to design. The Dove White inset cabinetry is classic, with recessed panel doors, a deep bevel inside profile and a matching hood. Streamlined brass cup pulls and knobs are timeless. Departing from the ubiquitous crown molding is a square top trim.
The layout supplies plenty of function: a paneled refrigerator; prep sink on the island; built-in microwave and second oven; built-in coffee maker; and a paneled wine refrigerator. Contrast is provided by the countertops and backsplash: honed black Jet Mist granite on the perimeter and a statement-making island top of exuberantly-patterned Arabescato Corchia Italian marble.
Flooring pays homage to terrazzo floors popular in the 70’s: “Geotzzo” tiles of inlaid gray and Bianco Dolomite marble. Field tiles in the breakfast area and cooking zone perimeter are a mix of small chips; feature tiles under the island have modern rectangular Bianco Dolomite shapes. Enameled metal pendants and maple stools and dining chairs add a mid-century Scandinavian touch. The turquoise on the table base is a delightful surprise.
An adjacent pantry has tall storage, cozy window seats, a playful petal table, colorful upholstered ottomans and a whimsical “balloon animal” stool.
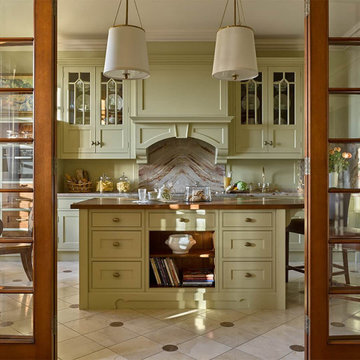
Английская кухня "LOXLEY" с кладовками, винной и продуктовой.
Design ideas for a large classic kitchen/diner in Moscow with a submerged sink, glass-front cabinets, green cabinets, marble worktops, multi-coloured splashback, granite splashback, integrated appliances, marble flooring, an island, beige floors and multicoloured worktops.
Design ideas for a large classic kitchen/diner in Moscow with a submerged sink, glass-front cabinets, green cabinets, marble worktops, multi-coloured splashback, granite splashback, integrated appliances, marble flooring, an island, beige floors and multicoloured worktops.

Photo of a large classic l-shaped open plan kitchen in DC Metro with a submerged sink, recessed-panel cabinets, white cabinets, marble worktops, white splashback, granite splashback, black appliances, dark hardwood flooring, an island, brown floors and white worktops.
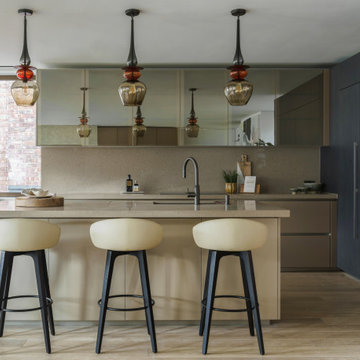
Mirrored cabinets and bespoke pendants add reflection, and movement to this open plan kitchen
Medium sized contemporary galley open plan kitchen in London with a built-in sink, flat-panel cabinets, marble worktops, beige splashback, granite splashback, light hardwood flooring, an island, beige floors and beige worktops.
Medium sized contemporary galley open plan kitchen in London with a built-in sink, flat-panel cabinets, marble worktops, beige splashback, granite splashback, light hardwood flooring, an island, beige floors and beige worktops.
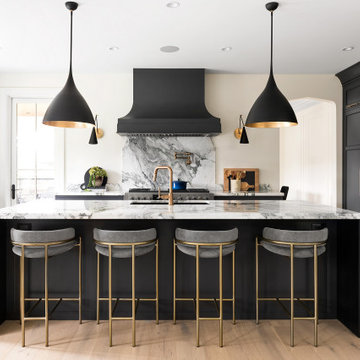
Cabinetry built by Esq Design -
Home designed and built by Hyline Construction -
Photography by Jody Beck Photography
Large traditional u-shaped kitchen/diner in Vancouver with a submerged sink, recessed-panel cabinets, black cabinets, marble worktops, white splashback, granite splashback, black appliances, light hardwood flooring, an island, brown floors and white worktops.
Large traditional u-shaped kitchen/diner in Vancouver with a submerged sink, recessed-panel cabinets, black cabinets, marble worktops, white splashback, granite splashback, black appliances, light hardwood flooring, an island, brown floors and white worktops.
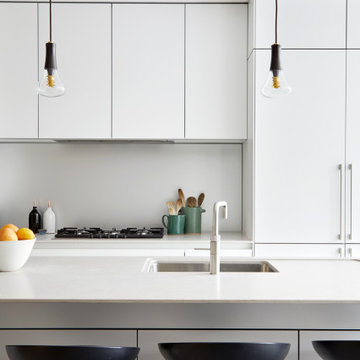
The kitchen boasts a modern minimalist design with clean white cabinetry and a central island topped with marble. The design is intentionally sleek and functional, with pendant lighting adding a warm and inviting ambiance. The use of soft oak internals provides a subtle contrast against the polished concrete flooring.
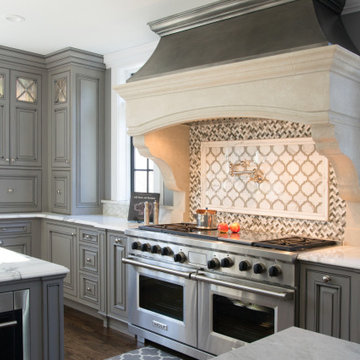
This beautiful kitchen design with a gray-magenta palette, luxury appliances, and versatile islands perfectly blends elegance and modernity.
Elegant gray tones, opulent Sub-Zero Wolf appliances, and a striking hood design form captivating focal points in the kitchen.
---
Project by Wiles Design Group. Their Cedar Rapids-based design studio serves the entire Midwest, including Iowa City, Dubuque, Davenport, and Waterloo, as well as North Missouri and St. Louis.
For more about Wiles Design Group, see here: https://wilesdesigngroup.com/
To learn more about this project, see here: https://wilesdesigngroup.com/cedar-rapids-luxurious-kitchen-expansion
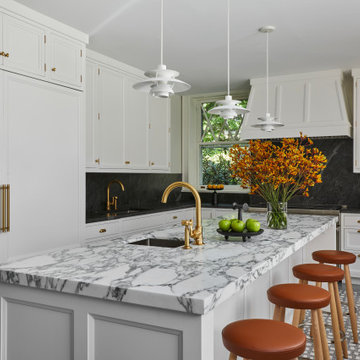
Despite its diamond-mullioned exterior, this stately home’s interior takes a more light-hearted approach to design. The Dove White inset cabinetry is classic, with recessed panel doors, a deep bevel inside profile and a matching hood. Streamlined brass cup pulls and knobs are timeless. Departing from the ubiquitous crown molding is a square top trim.
The layout supplies plenty of function: a paneled refrigerator; prep sink on the island; built-in microwave and second oven; built-in coffee maker; and a paneled wine refrigerator. Contrast is provided by the countertops and backsplash: honed black Jet Mist granite on the perimeter and a statement-making island top of exuberantly-patterned Arabescato Corchia Italian marble.
Flooring pays homage to terrazzo floors popular in the 70’s: “Geotzzo” tiles of inlaid gray and Bianco Dolomite marble. Field tiles in the breakfast area and cooking zone perimeter are a mix of small chips; feature tiles under the island have modern rectangular Bianco Dolomite shapes. Enameled metal pendants and maple stools and dining chairs add a mid-century Scandinavian touch. The turquoise on the table base is a delightful surprise.
An adjacent pantry has tall storage, cozy window seats, a playful petal table, colorful upholstered ottomans and a whimsical “balloon animal” stool.
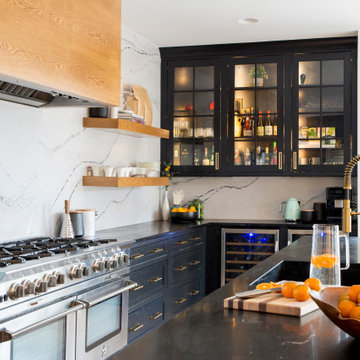
Our Denver design studio fully renovated this beautiful 1980s home. We divided the large living room into dining and living areas with a shared, updated fireplace. The original formal dining room became a bright, stylish family room. The kitchen got sophisticated new cabinets, colors, and an amazing quartz backsplash. In the bathroom, we added wooden cabinets and replaced the bulky tub-shower combo with a gorgeous freestanding tub and sleek black-tiled shower area. We also upgraded the den with comfortable minimalist furniture and a study table for the kids.
---
Project designed by Denver, Colorado interior designer Margarita Bravo. She serves Denver as well as surrounding areas such as Cherry Hills Village, Englewood, Greenwood Village, and Bow Mar.
For more about MARGARITA BRAVO, see here: https://www.margaritabravo.com/
To learn more about this project, see here: https://www.margaritabravo.com/portfolio/greenwood-village-home-renovation
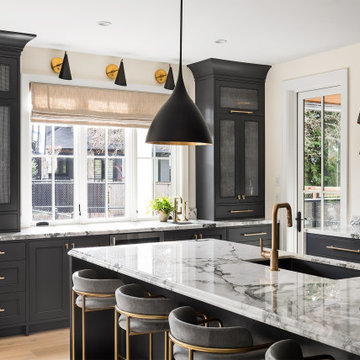
Cabinetry built by Esq Design -
Home designed and built by Hyline Construction -
Photography by Jody Beck Photography
Large classic u-shaped kitchen/diner in Vancouver with a submerged sink, recessed-panel cabinets, grey cabinets, marble worktops, white splashback, granite splashback, black appliances, light hardwood flooring, an island, brown floors and white worktops.
Large classic u-shaped kitchen/diner in Vancouver with a submerged sink, recessed-panel cabinets, grey cabinets, marble worktops, white splashback, granite splashback, black appliances, light hardwood flooring, an island, brown floors and white worktops.
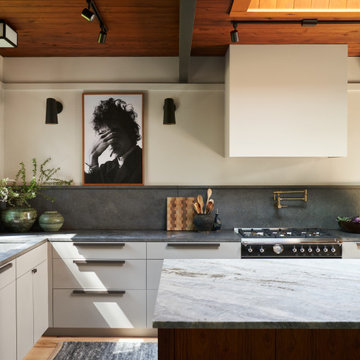
Design ideas for a medium sized midcentury l-shaped kitchen/diner in New York with a submerged sink, marble worktops, grey splashback, light hardwood flooring, an island, brown floors, a wood ceiling, flat-panel cabinets, white cabinets, granite splashback, stainless steel appliances and grey worktops.
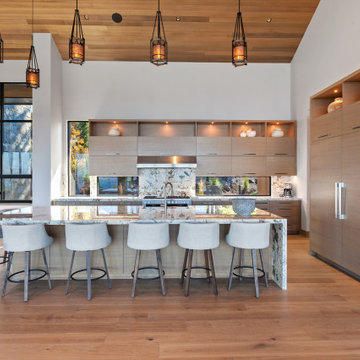
Gozzer Ranch great room.
This is an example of an expansive contemporary open plan kitchen in Seattle with flat-panel cabinets, marble worktops, white splashback, granite splashback, stainless steel appliances, an island and white worktops.
This is an example of an expansive contemporary open plan kitchen in Seattle with flat-panel cabinets, marble worktops, white splashback, granite splashback, stainless steel appliances, an island and white worktops.
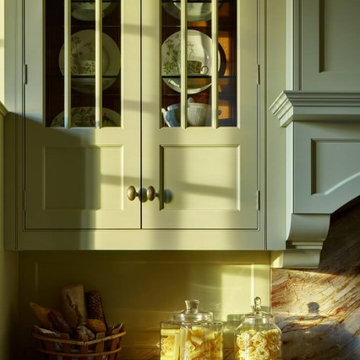
Английская кухня "LOXLEY" с кладовками, винной и продуктовой.
Inspiration for a large classic kitchen/diner in Moscow with an island, a submerged sink, glass-front cabinets, green cabinets, marble worktops, multi-coloured splashback, granite splashback, integrated appliances, marble flooring, beige floors and multicoloured worktops.
Inspiration for a large classic kitchen/diner in Moscow with an island, a submerged sink, glass-front cabinets, green cabinets, marble worktops, multi-coloured splashback, granite splashback, integrated appliances, marble flooring, beige floors and multicoloured worktops.
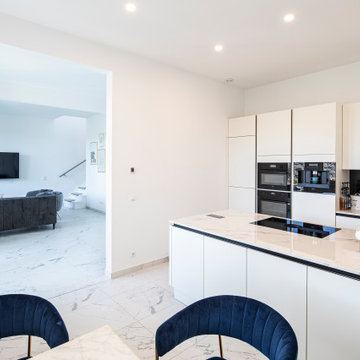
Eine weiße helle Küche hinterlässt immer einen guten Eindruck und ist pflegeleicht. Neuste Geräte und grifflose Türen vervollständigen diesen puristischen modernen Look.
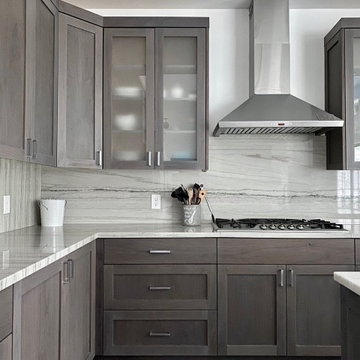
This is an example of a modern l-shaped open plan kitchen in Seattle with a belfast sink, raised-panel cabinets, brown cabinets, marble worktops, white splashback, granite splashback, stainless steel appliances, vinyl flooring, an island, brown floors and white worktops.
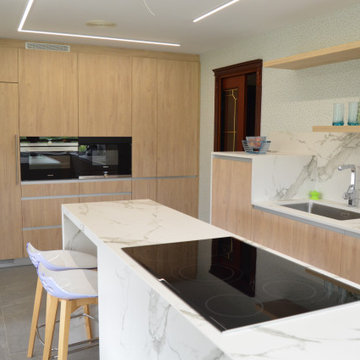
Design ideas for a medium sized scandi l-shaped kitchen/diner in Other with a submerged sink, flat-panel cabinets, light wood cabinets, marble worktops, white splashback, granite splashback, integrated appliances, porcelain flooring, an island, grey floors, white worktops and a wallpapered ceiling.
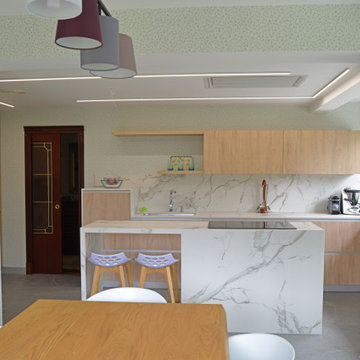
Photo of a medium sized scandi l-shaped kitchen/diner in Other with a submerged sink, flat-panel cabinets, light wood cabinets, marble worktops, white splashback, granite splashback, integrated appliances, porcelain flooring, an island, grey floors, white worktops and a wallpapered ceiling.
Kitchen with Marble Worktops and Granite Splashback Ideas and Designs
1