Kitchen with Marble Worktops and Grey Splashback Ideas and Designs
Refine by:
Budget
Sort by:Popular Today
61 - 80 of 16,200 photos
Item 1 of 3
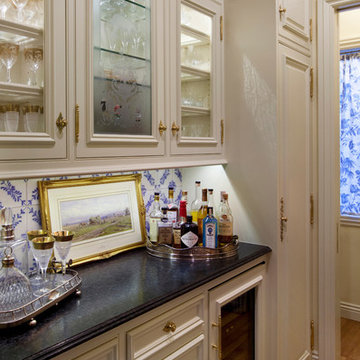
Butler's Pantry with painted cabinets, French imported hardware, granite countertops, antique tile and antique etched glass panels in cabinet door.
This is an example of a large classic u-shaped kitchen/diner in Denver with a submerged sink, raised-panel cabinets, white cabinets, marble worktops, grey splashback, stone slab splashback, light hardwood flooring and an island.
This is an example of a large classic u-shaped kitchen/diner in Denver with a submerged sink, raised-panel cabinets, white cabinets, marble worktops, grey splashback, stone slab splashback, light hardwood flooring and an island.
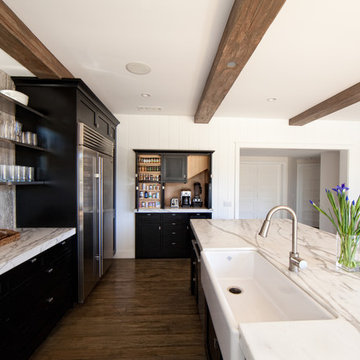
Under stair Appliance storage
Photo Chris Darnall
Interior Designer: Jennifer Walker
Inspiration for a contemporary galley open plan kitchen in Orange County with a belfast sink, open cabinets, stone slab splashback, black cabinets, marble worktops, grey splashback, dark hardwood flooring, an island and brown floors.
Inspiration for a contemporary galley open plan kitchen in Orange County with a belfast sink, open cabinets, stone slab splashback, black cabinets, marble worktops, grey splashback, dark hardwood flooring, an island and brown floors.
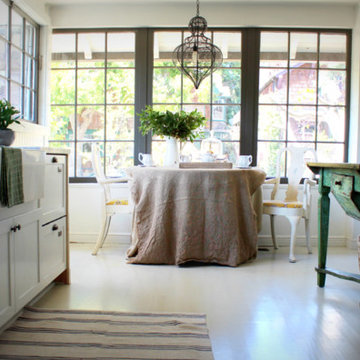
Inspiration for a medium sized country u-shaped enclosed kitchen in San Francisco with a belfast sink, shaker cabinets, white cabinets, marble worktops, grey splashback, stone slab splashback, stainless steel appliances, light hardwood flooring and no island.
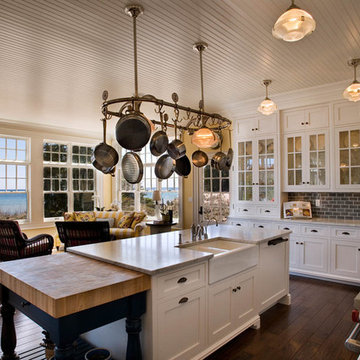
steinbergerphoto.com
Design ideas for a large coastal l-shaped kitchen/diner in Milwaukee with glass-front cabinets, stainless steel appliances, metro tiled splashback, a double-bowl sink, white cabinets, marble worktops, grey splashback, medium hardwood flooring, an island and brown floors.
Design ideas for a large coastal l-shaped kitchen/diner in Milwaukee with glass-front cabinets, stainless steel appliances, metro tiled splashback, a double-bowl sink, white cabinets, marble worktops, grey splashback, medium hardwood flooring, an island and brown floors.

Conceived as a remodel and addition, the final design iteration for this home is uniquely multifaceted. Structural considerations required a more extensive tear down, however the clients wanted the entire remodel design kept intact, essentially recreating much of the existing home. The overall floor plan design centers on maximizing the views, while extensive glazing is carefully placed to frame and enhance them. The residence opens up to the outdoor living and views from multiple spaces and visually connects interior spaces in the inner court. The client, who also specializes in residential interiors, had a vision of ‘transitional’ style for the home, marrying clean and contemporary elements with touches of antique charm. Energy efficient materials along with reclaimed architectural wood details were seamlessly integrated, adding sustainable design elements to this transitional design. The architect and client collaboration strived to achieve modern, clean spaces playfully interjecting rustic elements throughout the home.
Greenbelt Homes
Glynis Wood Interiors
Photography by Bryant Hill

www.jeremykohm.com
This is an example of a large traditional l-shaped kitchen/diner in Toronto with stainless steel appliances, a submerged sink, shaker cabinets, white cabinets, marble worktops, grey splashback, stone tiled splashback, dark hardwood flooring and an island.
This is an example of a large traditional l-shaped kitchen/diner in Toronto with stainless steel appliances, a submerged sink, shaker cabinets, white cabinets, marble worktops, grey splashback, stone tiled splashback, dark hardwood flooring and an island.
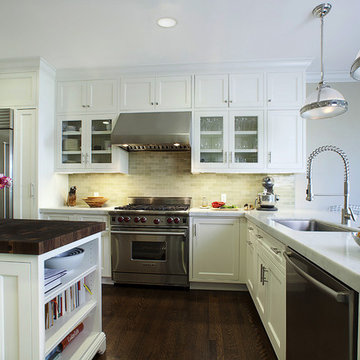
Photo of a classic l-shaped kitchen in San Francisco with glass-front cabinets, marble worktops, stainless steel appliances, a single-bowl sink, white cabinets, grey splashback and ceramic splashback.

Design ideas for a large country kitchen in Charlotte with a belfast sink, marble worktops, grey splashback, metro tiled splashback, light hardwood flooring, no island and shaker cabinets.

Peter Taylor
Large modern l-shaped kitchen in Brisbane with light wood cabinets, marble worktops, marble splashback, black appliances, marble flooring, an island, white floors, a built-in sink, flat-panel cabinets, grey splashback and grey worktops.
Large modern l-shaped kitchen in Brisbane with light wood cabinets, marble worktops, marble splashback, black appliances, marble flooring, an island, white floors, a built-in sink, flat-panel cabinets, grey splashback and grey worktops.

The back of the house was extended with an addition made of glass and steel. Alexander Jermyn Architecture, Robert Vente Photography.
Photo of a medium sized contemporary l-shaped kitchen/diner in San Francisco with a submerged sink, flat-panel cabinets, dark wood cabinets, stainless steel appliances, an island, white worktops, marble worktops, grey splashback, porcelain splashback, dark hardwood flooring and brown floors.
Photo of a medium sized contemporary l-shaped kitchen/diner in San Francisco with a submerged sink, flat-panel cabinets, dark wood cabinets, stainless steel appliances, an island, white worktops, marble worktops, grey splashback, porcelain splashback, dark hardwood flooring and brown floors.
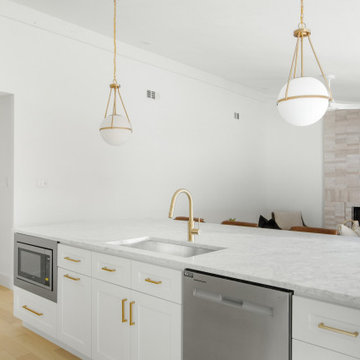
Interior Design by designer and broker Jessica Koltun Home | Selling Dallas | Kitchen island, white and gold light fixture, gold hardware, custom cabinets, oversized window, tile backplash, gold plumbing fixture, vaulted ceiling, custom range hood

A view from the kitchen to the back of the residence, showing the pool and outdoor cabana in the background next to the ocean. Inside, the kitchen offers an open floor plan, with a bar area and a family room with a fireplace. Three large skylights and floor-to-ceiling sliding doors flood the space with natural light. The kitchen is complete with a marble island and natural-toned cabinets.

Design ideas for a medium sized contemporary galley open plan kitchen in Sydney with a built-in sink, flat-panel cabinets, marble worktops, grey splashback, stone slab splashback, stainless steel appliances, medium hardwood flooring, an island and grey worktops.
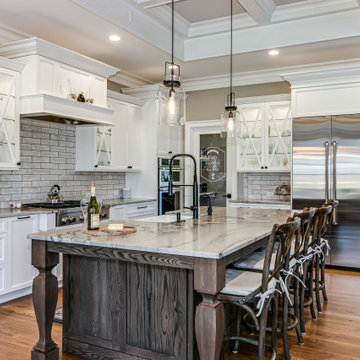
Design ideas for a classic l-shaped kitchen in Other with a belfast sink, recessed-panel cabinets, white cabinets, marble worktops, grey splashback, metro tiled splashback, stainless steel appliances, medium hardwood flooring, an island, brown floors and multicoloured worktops.
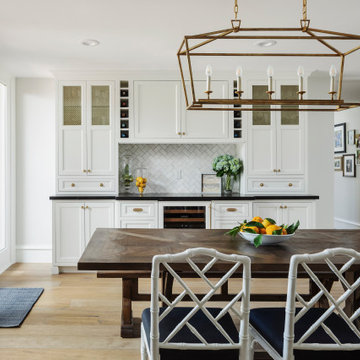
Large galley open plan kitchen in Phoenix with a belfast sink, recessed-panel cabinets, white cabinets, marble worktops, grey splashback, marble splashback, stainless steel appliances, medium hardwood flooring, an island, beige floors and black worktops.

Design ideas for a small traditional u-shaped open plan kitchen in New York with a submerged sink, shaker cabinets, white cabinets, marble worktops, grey splashback, marble splashback, stainless steel appliances, medium hardwood flooring, a breakfast bar, brown floors and grey worktops.

Design ideas for a large modern u-shaped kitchen in Other with a belfast sink, grey cabinets, marble worktops, grey splashback, marble splashback, stainless steel appliances, porcelain flooring, an island, grey floors and multicoloured worktops.

Medium sized classic galley kitchen pantry in Chicago with beaded cabinets, white cabinets, marble worktops, grey splashback, metro tiled splashback, integrated appliances, dark hardwood flooring, black floors and grey worktops.
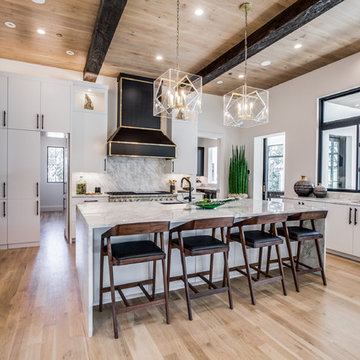
A contemporary kitchen with touches of modern. The contrast of the stained dark wood beams with the light engineered wood on the ceiling is a stunning feature. The hardware is large and strong- black in the main area and brass in the secondary kitchen. The butler's kitchen has black cabinets with brass hardware for contrast. Black venti hood with gold brass accents. Island Pendants from Hudson Valley Lighting.
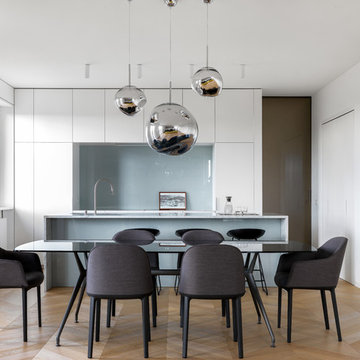
tommaso giunchi
Photo of a large contemporary single-wall kitchen/diner in Milan with a submerged sink, flat-panel cabinets, white cabinets, marble worktops, grey splashback, glass sheet splashback, integrated appliances, medium hardwood flooring, an island, beige floors and white worktops.
Photo of a large contemporary single-wall kitchen/diner in Milan with a submerged sink, flat-panel cabinets, white cabinets, marble worktops, grey splashback, glass sheet splashback, integrated appliances, medium hardwood flooring, an island, beige floors and white worktops.
Kitchen with Marble Worktops and Grey Splashback Ideas and Designs
4