Kitchen with Marble Worktops and Marble Flooring Ideas and Designs
Refine by:
Budget
Sort by:Popular Today
61 - 80 of 2,768 photos
Item 1 of 3
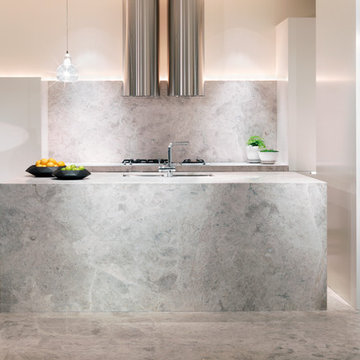
Interior design: Hecker Guthrie
Inspiration for a contemporary galley kitchen/diner in Melbourne with a built-in sink, marble worktops, stone slab splashback, stainless steel appliances, marble flooring and an island.
Inspiration for a contemporary galley kitchen/diner in Melbourne with a built-in sink, marble worktops, stone slab splashback, stainless steel appliances, marble flooring and an island.
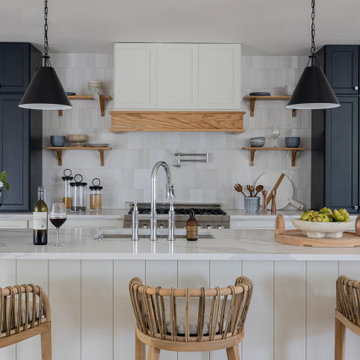
Experience the newest masterpiece by XPC Investment with design by Jessica Koltun This home has been superbly rebuilt with & custom craftmanship offering a functional layout for entertaining & everyday living. The open floor plan is flooded with natural light and filled with design details including white oak flooring, custom millwork, floating shelves. Amenities include a gas range, soft close cabinetry & marble countertops.
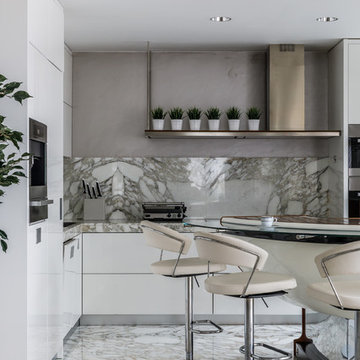
Photo of a contemporary l-shaped open plan kitchen in Other with a built-in sink, flat-panel cabinets, white cabinets, marble worktops, beige splashback, marble splashback, stainless steel appliances, marble flooring, beige floors and beige worktops.
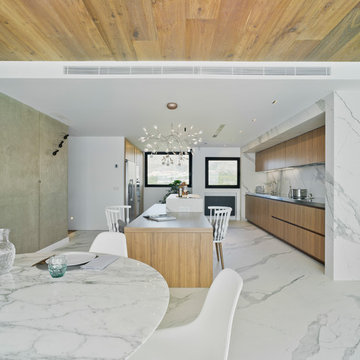
Fotografía David Frutos. Proyecto ESTUDIO CODE
Inspiration for a large contemporary open plan kitchen in Alicante-Costa Blanca with flat-panel cabinets, medium wood cabinets, marble worktops, white splashback, marble splashback, marble flooring, an island and white floors.
Inspiration for a large contemporary open plan kitchen in Alicante-Costa Blanca with flat-panel cabinets, medium wood cabinets, marble worktops, white splashback, marble splashback, marble flooring, an island and white floors.
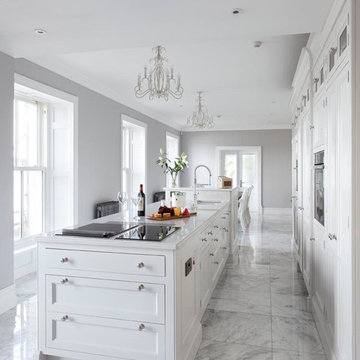
Rory Corrigan
Design ideas for a traditional kitchen/diner in Other with white cabinets, marble worktops, marble flooring, an island and white floors.
Design ideas for a traditional kitchen/diner in Other with white cabinets, marble worktops, marble flooring, an island and white floors.
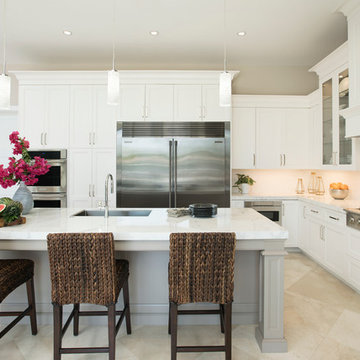
Matthew Horton
Inspiration for a medium sized traditional l-shaped open plan kitchen in Miami with a single-bowl sink, shaker cabinets, white cabinets, marble worktops, white splashback, ceramic splashback, stainless steel appliances, marble flooring and an island.
Inspiration for a medium sized traditional l-shaped open plan kitchen in Miami with a single-bowl sink, shaker cabinets, white cabinets, marble worktops, white splashback, ceramic splashback, stainless steel appliances, marble flooring and an island.
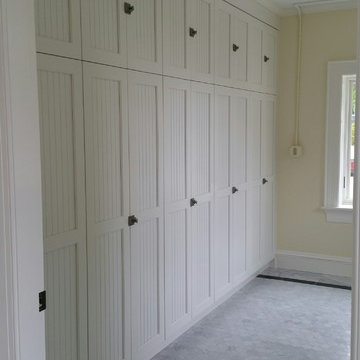
Medium sized classic single-wall kitchen pantry in Boston with a submerged sink, shaker cabinets, white cabinets, marble worktops, white splashback, metro tiled splashback, integrated appliances, marble flooring, an island and grey floors.
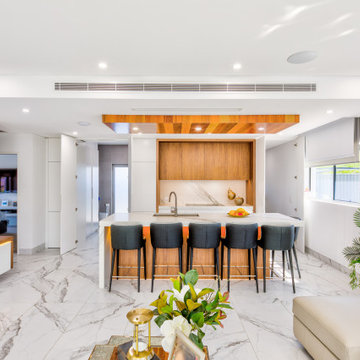
Ultra modern kitchen boasting feature bulkheads and concealed laundry and extra large butler's pantry
Photo of a large modern galley open plan kitchen in Sydney with a single-bowl sink, all styles of cabinet, all types of cabinet finish, marble worktops, white splashback, marble splashback, stainless steel appliances, marble flooring, an island, white floors, white worktops and all types of ceiling.
Photo of a large modern galley open plan kitchen in Sydney with a single-bowl sink, all styles of cabinet, all types of cabinet finish, marble worktops, white splashback, marble splashback, stainless steel appliances, marble flooring, an island, white floors, white worktops and all types of ceiling.
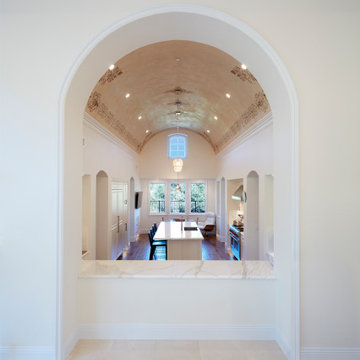
Large mediterranean kitchen in San Francisco with white cabinets, marble worktops, white splashback, marble splashback, integrated appliances, marble flooring, an island, white floors, white worktops and a vaulted ceiling.
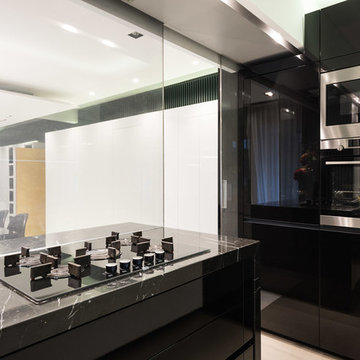
This is an example of an eclectic kitchen/diner in Rome with flat-panel cabinets, black cabinets, marble worktops, black appliances, marble flooring, a breakfast bar, white floors and black worktops.
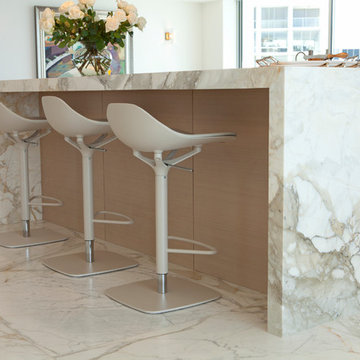
Undine Pröhl Photography
Photo of a large contemporary open plan kitchen in San Diego with marble worktops, marble flooring, a breakfast bar and white floors.
Photo of a large contemporary open plan kitchen in San Diego with marble worktops, marble flooring, a breakfast bar and white floors.
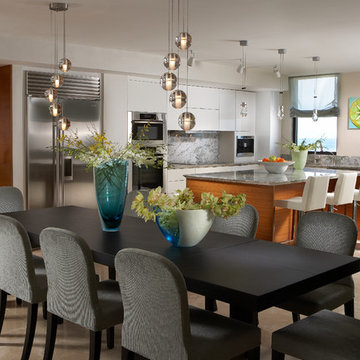
Projects by J Design Group, Your friendly Interior designers firm in Miami, FL. at your service.
www.JDesignGroup.com
FLORIDA DESIGN MAGAZINE selected our client’s luxury 3000 Sf ocean front apartment in Miami Beach, to publish it in their issue and they Said:
Classic Italian Lines, Asian Aesthetics And A Touch of Color Mix To Create An Updated Floridian Style
TEXT Roberta Cruger PHOTOGRAPHY Daniel Newcomb.
On the recommendation of friends who live in the penthouse, homeowner Danny Bensusan asked interior designer Jennifer Corredor to renovate his 3,000-square-foot Bal Harbour condominium. “I liked her ideas,” he says, so he gave her carte blanche. The challenge was to make this home unique and reflect a Floridian style different from the owner’s traditional residence on New York’s Brooklyn Bay as well as his Manhattan apartment. Water was the key. Besides enjoying the oceanfront property, Bensusan, an avid fisherman, was pleased that the location near a marina allowed access to his boat. But the original layout closed off the rooms from Atlantic vistas, so Jennifer Corredor eliminated walls to create a large open living space with water views from every angle.
“I emulated the ocean by bringing in hues of blue, sea mist and teal,” Jennifer Corredor says. In the living area, bright artwork is enlivened by an understated wave motif set against a beige backdrop. From curvaceous lines on a pair of silk area rugs and grooves on the cocktail table to a subtle undulating texture on the imported Maya Romanoff wall covering, Jennifer Corredor’s scheme balances the straight, contemporary lines. “It’s a modern apartment with a twist,” the designer says. Melding form and function with sophistication, the living area includes the dining area and kitchen separated by a column treated in frosted glass, a design element echoed throughout the space. “Glass diffuses and enriches rooms without blocking the eye,” Jennifer Corredor says.
Quality materials including exotic teak-like Afromosia create a warm effect throughout the home. Bookmatched fine-grain wood shapes the custom-designed cabinetry that offsets dark wenge-stained wood furnishings in the main living areas. Between the entry and kitchen, the design addresses the owner’s request for a bar, creating a continuous flow of Afromosia with touch-latched doors that cleverly conceal storage space. The kitchen island houses a wine cooler and refrigerator. “I wanted a place to entertain and just relax,” Bensusan says. “My favorite place is the kitchen. From the 16th floor, it overlooks the pool and beach — I can enjoy the views over wine and cheese with friends.” Glass doors with linear etchings lead to the bedrooms, heightening the airy feeling. Appropriate to the modern setting, an Asian sensibility permeates the elegant master bedroom with furnishings that hug the floor. “Japanese style is simplicity at its best,” the designer says. Pale aqua wall covering shows a hint of waves, while rich Brazilian Angico wood flooring adds character. A wall of frosted glass creates a shoji screen effect in the master suite, a unique room divider tht exemplifies the designer’s signature stunning bathrooms. A distinctive wall application of deep Caribbean Blue and Mont Blanc marble bands reiterates the lightdrenched panel. And in a guestroom, mustard tones with a floral motif augment canvases by Venezuelan artist Martha Salas-Kesser. Works of art provide a touch of color throughout, while accessories adorn the surfaces. “I insist on pieces such as the exquisite Venini vases,” Corredor says. “I try to cover every detail so that my clients are totally satisfied.”
J Design Group – Miami Interior Designers Firm – Modern – Contemporary
225 Malaga Ave.
Coral Gables, FL. 33134
Contact us: 305-444-4611
www.JDesignGroup.com
“Home Interior Designers”
"Miami modern"
“Contemporary Interior Designers”
“Modern Interior Designers”
“House Interior Designers”
“Coco Plum Interior Designers”
“Sunny Isles Interior Designers”
“Pinecrest Interior Designers”
"J Design Group interiors"
"South Florida designers"
“Best Miami Designers”
"Miami interiors"
"Miami decor"
“Miami Beach Designers”
“Best Miami Interior Designers”
“Miami Beach Interiors”
“Luxurious Design in Miami”
"Top designers"
"Deco Miami"
"Luxury interiors"
“Miami Beach Luxury Interiors”
“Miami Interior Design”
“Miami Interior Design Firms”
"Beach front"
“Top Interior Designers”
"top decor"
“Top Miami Decorators”
"Miami luxury condos"
"modern interiors"
"Modern”
"Pent house design"
"white interiors"
“Top Miami Interior Decorators”
“Top Miami Interior Designers”
“Modern Designers in Miami”
J Design Group – Miami
225 Malaga Ave.
Coral Gables, FL. 33134
Contact us: 305-444-4611
www.JDesignGroup.com
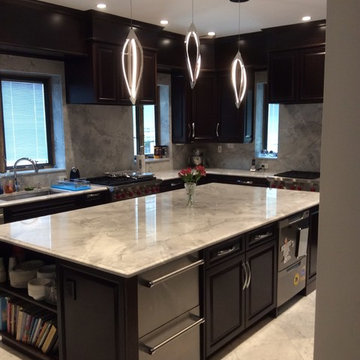
Medium sized traditional u-shaped enclosed kitchen in New York with a submerged sink, recessed-panel cabinets, dark wood cabinets, marble worktops, multi-coloured splashback, stone slab splashback, stainless steel appliances, marble flooring, an island and white floors.
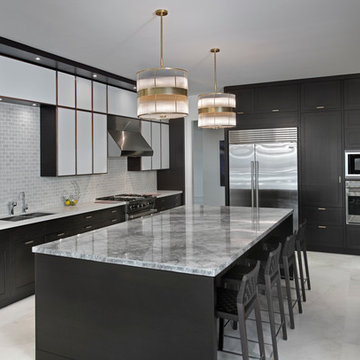
Giovanni Photography
Inspiration for a large traditional u-shaped kitchen in Miami with a submerged sink, shaker cabinets, dark wood cabinets, marble worktops, grey splashback, stone tiled splashback, stainless steel appliances, marble flooring and an island.
Inspiration for a large traditional u-shaped kitchen in Miami with a submerged sink, shaker cabinets, dark wood cabinets, marble worktops, grey splashback, stone tiled splashback, stainless steel appliances, marble flooring and an island.
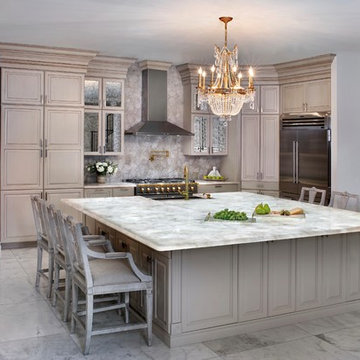
Design ideas for a large traditional l-shaped open plan kitchen with a belfast sink, raised-panel cabinets, light wood cabinets, marble worktops, beige splashback, stainless steel appliances, marble flooring, an island, white floors and white worktops.
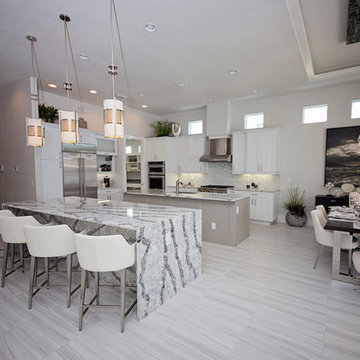
This modern dining area and kitchen's open floor plan allow for this beautiful home to feel open and spacious!
Design ideas for a large modern galley kitchen/diner in Miami with a submerged sink, recessed-panel cabinets, grey cabinets, grey splashback, stone slab splashback, stainless steel appliances, marble flooring, multiple islands and marble worktops.
Design ideas for a large modern galley kitchen/diner in Miami with a submerged sink, recessed-panel cabinets, grey cabinets, grey splashback, stone slab splashback, stainless steel appliances, marble flooring, multiple islands and marble worktops.
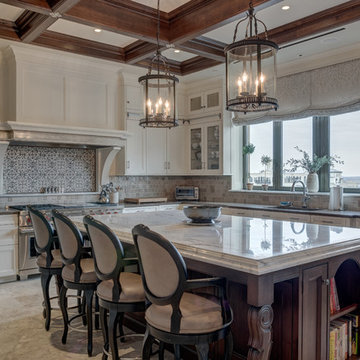
Weaver Images
Design ideas for a large traditional kitchen in Philadelphia with a submerged sink, shaker cabinets, white cabinets, marble worktops, beige splashback, stainless steel appliances, marble flooring and an island.
Design ideas for a large traditional kitchen in Philadelphia with a submerged sink, shaker cabinets, white cabinets, marble worktops, beige splashback, stainless steel appliances, marble flooring and an island.
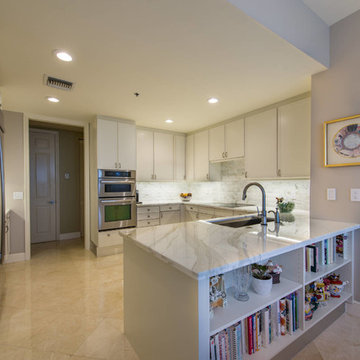
We removed the bar wall separating the eat-in kitchen and made the cabinetry deeper to accommodate the client's cookbooks. Countertops throughout are Calacatta Gold marble.
The pantry was moved adjacent to the refrigerator to improve traffic and minimize loss of cabinet space.
LED under-cabinet lighting illuminates the counters.
Photo by Justin Namon @ ra-haus fotografie

A dream home in every aspect, we resurfaced the pool and patio and focused on the indoor/outdoor living that makes Palm Beach luxury homes so desirable. This gorgeous 6000-square-foot waterfront estate features innovative design and luxurious details that blend seamlessly alongside comfort, warmth, and a lot of whimsy.
Our clients wanted a home that catered to their gregarious lifestyle which inspired us to make some nontraditional choices.
Opening a wall allowed us to install an eye-catching 360-degree bar that serves as a focal point within the open concept, delivering on the clients' desire for a home designed for fun and relaxation.
The wine cellar in the entryway is as much a bold design statement as it is a high-end lifestyle feature. It now lives where an expected coat closet once resided! Next, we eliminated the dining room entirely, turning it into a pool room while still providing plenty of seating throughout the expansive first floor.
Our clients’ lively personality is shown in many of the details of this complete transformation, inside and out.

A dream home in every aspect, we resurfaced the pool and patio and focused on the indoor/outdoor living that makes Palm Beach luxury homes so desirable. This gorgeous 6000-square-foot waterfront estate features innovative design and luxurious details that blend seamlessly alongside comfort, warmth, and a lot of whimsy.
Our clients wanted a home that catered to their gregarious lifestyle which inspired us to make some nontraditional choices.
Opening a wall allowed us to install an eye-catching 360-degree bar that serves as a focal point within the open concept, delivering on the clients' desire for a home designed for fun and relaxation.
The wine cellar in the entryway is as much a bold design statement as it is a high-end lifestyle feature. It now lives where an expected coat closet once resided! Next, we eliminated the dining room entirely, turning it into a pool room while still providing plenty of seating throughout the expansive first floor.
Our clients’ lively personality is shown in many of the details of this complete transformation, inside and out.
Kitchen with Marble Worktops and Marble Flooring Ideas and Designs
4