Kitchen with Marble Worktops and Mirror Splashback Ideas and Designs
Refine by:
Budget
Sort by:Popular Today
1 - 20 of 1,077 photos
Item 1 of 3

Inspiration for a classic u-shaped open plan kitchen in Surrey with a submerged sink, shaker cabinets, blue cabinets, marble worktops, mirror splashback, stainless steel appliances, limestone flooring, an island, beige floors, grey worktops and feature lighting.

This small kitchen space needed to have every inch function well for this young family. By adding the banquette seating we were able to get the table out of the walkway and allow for easier flow between the rooms. Wall cabinets to the counter on either side of the custom plaster hood gave room for food storage as well as the microwave to get tucked away. The clean lines of the slab drawer fronts and beaded inset make the space feel visually larger.

Photography by Luc Remond
This is an example of a medium sized contemporary galley open plan kitchen in Sydney with a submerged sink, marble worktops, mirror splashback, black appliances, dark hardwood flooring, an island, brown floors, white worktops, flat-panel cabinets and black cabinets.
This is an example of a medium sized contemporary galley open plan kitchen in Sydney with a submerged sink, marble worktops, mirror splashback, black appliances, dark hardwood flooring, an island, brown floors, white worktops, flat-panel cabinets and black cabinets.

Design ideas for a large world-inspired l-shaped enclosed kitchen in Orange County with a submerged sink, recessed-panel cabinets, light wood cabinets, marble worktops, metallic splashback, mirror splashback, integrated appliances, light hardwood flooring, an island, brown floors and grey worktops.

This bespoke ‘Heritage’ hand-painted oak kitchen by Mowlem & Co pays homage to classical English design principles, reinterpreted for a contemporary lifestyle. Created for a period family home in a former rectory in Sussex, the design features a distinctive free-standing island unit in an unframed style, painted in Farrow & Ball’s ‘Railings’ shade and fitted with Belgian Fossil marble worktops.
At one end of the island a reclaimed butchers block has been fitted (with exposed bolts as an accent feature) to serve as both a chopping block and preparation area and an impromptu breakfast bar when needed. Distressed wicker bar stools add to the charming ambience of this warm and welcoming scheme. The framed fitted cabinetry, full height along one wall, are painted in Farrow & Ball ‘Purbeck Stone’ and feature solid oak drawer boxes with dovetail joints to their beautifully finished interiors, which house ample, carefully customised storage.
Full of character, from the elegant proportions to the finest details, the scheme includes distinctive latch style handles and a touch of glamour on the form of a sliver leaf glass splashback, and industrial style pendant lamps with copper interiors for a warm, golden glow.
Appliances for family that loves to cook include a powerful Westye range cooker, a generous built-in Gaggenau fridge freezer and dishwasher, a bespoke Westin extractor, a Quooker boiling water tap and a KWC Inox spray tap over a Sterling stainless steel sink.
Designer Jane Stewart says, “The beautiful old rectory building itself was a key inspiration for the design, which needed to have full contemporary functionality while honouring the architecture and personality of the property. We wanted to pay homage to influences such as the Arts & Crafts movement and Lutyens while making this a unique scheme tailored carefully to the needs and tastes of a busy modern family.”

Exposed brick walls are contrasted with clean crisp 2pac joinery of the kitchen. Steel framed windows and doors permit maximum light penetration through the small courtyard.
Image by: Jack Lovel Photography
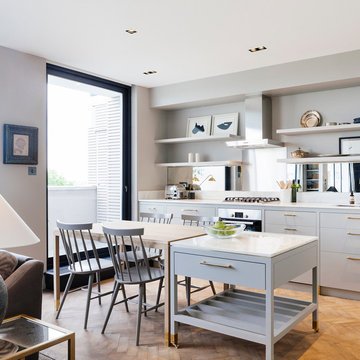
Nathalie Priem Photography
Design ideas for a small contemporary single-wall kitchen/diner in London with grey cabinets, marble worktops, metallic splashback, mirror splashback, integrated appliances, medium hardwood flooring and an island.
Design ideas for a small contemporary single-wall kitchen/diner in London with grey cabinets, marble worktops, metallic splashback, mirror splashback, integrated appliances, medium hardwood flooring and an island.
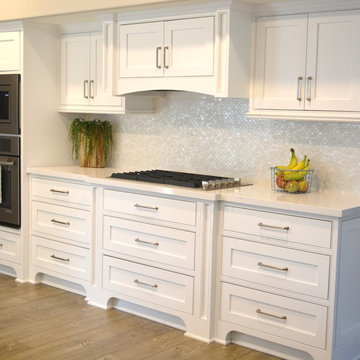
Tamara Avila
Photo of a kitchen/diner in Orange County with a submerged sink, recessed-panel cabinets, white cabinets, marble worktops, beige splashback, mirror splashback and an island.
Photo of a kitchen/diner in Orange County with a submerged sink, recessed-panel cabinets, white cabinets, marble worktops, beige splashback, mirror splashback and an island.

The formal dining room with paneling and tray ceiling is serviced by a custom fitted double-sided butler’s pantry with hammered polished nickel sink and beverage center.

The kitchen presents handmade cabinetry in a sophisticated palette of Zoffany silver and soft white Corian surfaces which reflect light streaming in through the French doors.

Design ideas for a large modern l-shaped open plan kitchen in Orange County with a submerged sink, flat-panel cabinets, medium wood cabinets, mirror splashback, stainless steel appliances, an island, beige floors, white worktops and marble worktops.
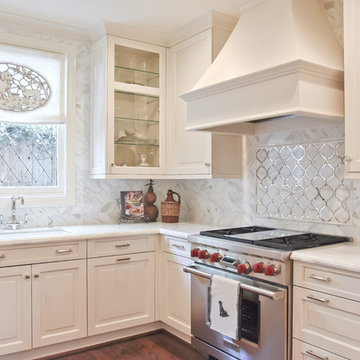
Photo Credit: French Blue Photography
Medium sized classic u-shaped enclosed kitchen in Houston with a built-in sink, raised-panel cabinets, white cabinets, marble worktops, white splashback, mirror splashback, stainless steel appliances, dark hardwood flooring and no island.
Medium sized classic u-shaped enclosed kitchen in Houston with a built-in sink, raised-panel cabinets, white cabinets, marble worktops, white splashback, mirror splashback, stainless steel appliances, dark hardwood flooring and no island.

Inspiration for a large contemporary l-shaped enclosed kitchen in Austin with a submerged sink, glass-front cabinets, mirror splashback, an island, stainless steel cabinets, marble worktops, metallic splashback, coloured appliances, light hardwood flooring and brown floors.
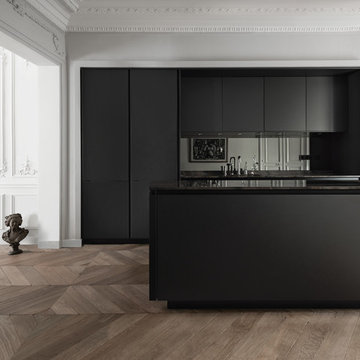
Inspiration for a large contemporary single-wall kitchen/diner in Munich with flat-panel cabinets, black cabinets, marble worktops, black splashback, mirror splashback, medium hardwood flooring and an island.
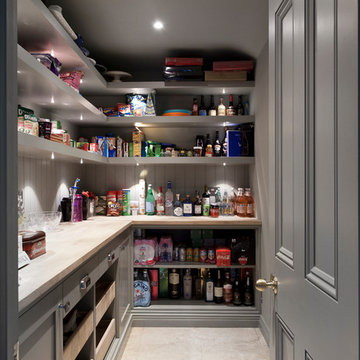
Luxury handmade kitchen from our New Hampshire Collection. The hand painted kitchen is custom made in our solid wood framed cabinet style with detailed doors and drawers. Armac Martin handles complete the look.
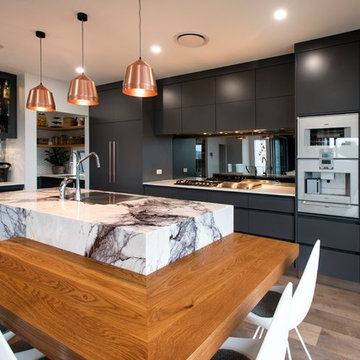
Inspiration for a contemporary l-shaped kitchen in Brisbane with grey cabinets, marble worktops, mirror splashback, an island, medium hardwood flooring, a submerged sink, flat-panel cabinets, white appliances, brown floors and white worktops.

Inspiration for a small classic u-shaped enclosed kitchen in Chicago with a submerged sink, raised-panel cabinets, white cabinets, marble worktops, white splashback, mirror splashback, stainless steel appliances, dark hardwood flooring, a breakfast bar, brown floors and white worktops.

Très belle cuisine familiale, où absolument tout a été refait : chape, électricité, plomberie, la cheminée a été remise en fonction, le parquet a été posé...
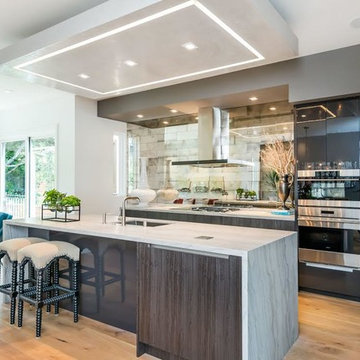
This is an example of a medium sized modern l-shaped kitchen in San Francisco with a submerged sink, flat-panel cabinets, marble worktops, medium hardwood flooring, an island, brown floors, black cabinets, metallic splashback, mirror splashback and stainless steel appliances.

Wall colour: Slaked Lime Mid #149 by Little Greene | Ceilings in Loft White #222 by Little Greene | Pendant light is the Long John 4 light linear fixture by Rubn | Vesper barstools in Laguna Matt & Antique Brass from Barker & Stonehouse | Kitchen joinery custom made by Luxe Projects London (lower cabinetry is sprayed in Corboda #277 by Little Greene) | Stone countertops are Belvedere marble; slabs from Bloom Stones London; cut by AC Stone & Ceramic | Backsplash in toughened bronze mirror | Stone floors are Lombardo marble in a honed finish from Artisans of Devizes
Kitchen with Marble Worktops and Mirror Splashback Ideas and Designs
1