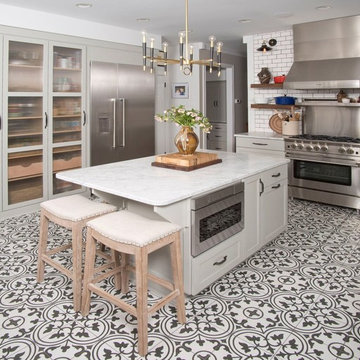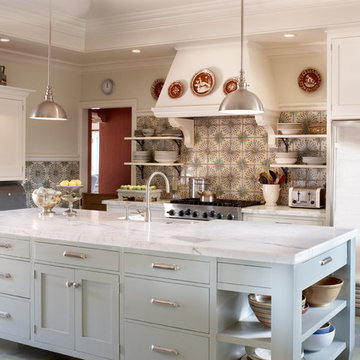Kitchen with Marble Worktops and Multi-coloured Floors Ideas and Designs
Refine by:
Budget
Sort by:Popular Today
1 - 20 of 1,656 photos
Item 1 of 3

This traditional kitchen's highlights entail recessed panel cabinets, decorative tile backsplashes, and stainless steel appliances.
This is an example of a large classic u-shaped kitchen pantry in Portland with a built-in sink, recessed-panel cabinets, beige cabinets, marble worktops, red splashback, ceramic splashback, stainless steel appliances, an island, multi-coloured floors and multicoloured worktops.
This is an example of a large classic u-shaped kitchen pantry in Portland with a built-in sink, recessed-panel cabinets, beige cabinets, marble worktops, red splashback, ceramic splashback, stainless steel appliances, an island, multi-coloured floors and multicoloured worktops.

Craftsman modern kitchen with terrazzo flooring and all custome cabinetry and wood ceilings is stained black walnut. Custom doors in black walnut. Stickley furnishings, with a touch of modern accessories. Custom made wool area rugs for both dining room and greatroom. Walls opened up in back of great room to enjoy the beautiful view.

Transitional kitchen in Wellborn Premier series, Hartford door style in Color Inspire custom paint Benjamin Moore BM1664 Sea Reflections
Design ideas for a large traditional galley kitchen in New York with a belfast sink, raised-panel cabinets, blue cabinets, marble worktops, white splashback, metro tiled splashback, stainless steel appliances, medium hardwood flooring, an island, multi-coloured floors and multicoloured worktops.
Design ideas for a large traditional galley kitchen in New York with a belfast sink, raised-panel cabinets, blue cabinets, marble worktops, white splashback, metro tiled splashback, stainless steel appliances, medium hardwood flooring, an island, multi-coloured floors and multicoloured worktops.

Medium sized traditional l-shaped enclosed kitchen in Salt Lake City with a submerged sink, shaker cabinets, white cabinets, grey splashback, no island, multi-coloured floors, grey worktops, marble worktops, metro tiled splashback, integrated appliances and cement flooring.

Inspiration for a large classic l-shaped kitchen/diner with a belfast sink, shaker cabinets, white cabinets, marble worktops, white splashback, ceramic splashback, integrated appliances, vinyl flooring, an island, multi-coloured floors and beige worktops.

Photo of a medium sized country u-shaped enclosed kitchen in Charleston with a belfast sink, recessed-panel cabinets, black cabinets, white splashback, stainless steel appliances, an island, multi-coloured floors, white worktops, marble worktops, metro tiled splashback and cement flooring.

SCHROCK ENTRA KITCHEN
LIMESTONE ON PERIMETER AND MARITIME ON ISLAND
Large contemporary l-shaped kitchen pantry in Raleigh with a belfast sink, white splashback, stainless steel appliances, medium hardwood flooring, white worktops, shaker cabinets, white cabinets, marble worktops, an island, glass tiled splashback and multi-coloured floors.
Large contemporary l-shaped kitchen pantry in Raleigh with a belfast sink, white splashback, stainless steel appliances, medium hardwood flooring, white worktops, shaker cabinets, white cabinets, marble worktops, an island, glass tiled splashback and multi-coloured floors.

Inspiration for a traditional u-shaped kitchen pantry in Grand Rapids with white cabinets, marble worktops, marble splashback, ceramic flooring, multi-coloured floors, a belfast sink, glass-front cabinets and white splashback.

Photo of a large classic u-shaped enclosed kitchen in Minneapolis with stainless steel appliances, a belfast sink, recessed-panel cabinets, white cabinets, marble worktops, white splashback, stone tiled splashback, an island and multi-coloured floors.

Design ideas for a large rustic kitchen/diner in Other with shaker cabinets, beige cabinets, marble worktops, limestone flooring, an island, multi-coloured floors, white worktops, exposed beams and a feature wall.

This beauty of a kitchen blends vintage and modern-day
Inspiration for a small classic galley kitchen in Portland with a single-bowl sink, shaker cabinets, green cabinets, marble worktops, white splashback, marble splashback, white appliances, porcelain flooring, no island, multi-coloured floors and white worktops.
Inspiration for a small classic galley kitchen in Portland with a single-bowl sink, shaker cabinets, green cabinets, marble worktops, white splashback, marble splashback, white appliances, porcelain flooring, no island, multi-coloured floors and white worktops.

The owners of a local historic Victorian home needed a kitchen that would not only meet the everyday needs of their family but also function well for large catered events. We designed the kitchen to fit with the historic architecture -- using period specific materials such as dark cherry wood, Carrera marble counters, and hexagonal mosaic floor tile. (Not to mention the unique light fixtures and custom decor throughout the home.) Just off the kitchen to the right is a butler's pantry -- storage for all the entertaining table & glassware as well as a perfect staging area. We used Wood-Mode cabinets in the Beacon Hill doorstyle -- Burgundy finish on cherry; integral raised end panels and lavish Victorian style trim are essential to the kitchen's appeal.

Decoración: Laura Cotano de Diego
Fotos: Marco Ambrosini
Large contemporary kitchen/diner in Barcelona with flat-panel cabinets, white cabinets, marble worktops, porcelain flooring, an island, a submerged sink, brick splashback, stainless steel appliances and multi-coloured floors.
Large contemporary kitchen/diner in Barcelona with flat-panel cabinets, white cabinets, marble worktops, porcelain flooring, an island, a submerged sink, brick splashback, stainless steel appliances and multi-coloured floors.

Artistic kitchen suits owner's artistic flair and home.
Inspiration for a medium sized traditional u-shaped kitchen/diner in Other with a belfast sink, marble worktops, white splashback, metro tiled splashback, stainless steel appliances, ceramic flooring, an island, grey cabinets, multi-coloured floors and shaker cabinets.
Inspiration for a medium sized traditional u-shaped kitchen/diner in Other with a belfast sink, marble worktops, white splashback, metro tiled splashback, stainless steel appliances, ceramic flooring, an island, grey cabinets, multi-coloured floors and shaker cabinets.

A small kitchen and breakfast room were combined to create this large open space. The floor is antique cement tile from France. The island top is reclaimed wood with a wax finish. Countertops are Carrera marble. All photos by Lee Manning Photography

Designed by Bilotta’s Tom Vecchio with Samantha Drew Interiors, this traditional two-toned kitchen features Rutt Handcrafted Cabinetry in a warm mix of Benjamin Moore’s Cloud White paint and cherry with a stain. The expansive space is perfect for a large family that hosts a great deal of guests. The 15’ wide sink wall features a 36” wide farm house sink situated in front of a large window, offering plenty of light, and is flanked by a double pull-out trash and “knock-to-open” Miele dishwasher. At the opposite end of the room a banquette sits in front of another sunny window and comfortably seats eight people. In between the sink wall and banquette sits a 9’ long island which seats another four people and houses both a second dishwasher and a hidden charging station for phones and computers. The countertops on both the island and perimeter are polished Biano Rhino Marble and the backsplash is a handmade subway tile from Southampton Masonry. The flooring, also from Southampton Masonry, is a Silver Travertine – coupled with all of the other finishes the room gives off a serene, coastal feeling. The hardware, in a polished chrome finish, is from Cliffside; the sink and faucet from Rohl. The dining table, seating and decorative lighting is all from Samantha Drew Interiors in East Setauket, NY. The appliances, most of which are fully integrated with custom wood panels (including the 72” worth of refrigeration!), are by Viking, except for the custom metal hood. The window treatments, which are operated electronically for easy opening and closing, are also by Samantha Drew Interiors using Romo Fabrics.
Bilotta Designer:Tom Vecchio with Samantha Drew Interiors
Photo Credit: Peter Krupenye

Rénovation complète d'une cuisine avec ouverture sur le salon et séparation par un ilot central. Sol mi parquet mi carreaux de ciment. Coin repas dans bow-window. Cuisine noire et blanche avec plan de travail et crédence en marbre
Réalisation Atelier Devergne
Photo Maryline Krynicki

Because of the 2 windows and a door, we couldn’t put cabinets there without it looking weird. The homeowners needed storage but didn’t want to lose light, so we came up with this open shelving plan.
Also, adding historic elements like the antique gold lights over the windows and the subway tile paid just the right homage to the home.

Design ideas for a large mediterranean enclosed kitchen in Santa Barbara with a belfast sink, shaker cabinets, white cabinets, multi-coloured splashback, stainless steel appliances, an island, multi-coloured floors, marble worktops and cement tile splashback.

João Morgado, Fotografia de arquitectura
Inspiration for a medium sized eclectic l-shaped open plan kitchen in Other with flat-panel cabinets, white cabinets, marble worktops, grey splashback, marble splashback, marble flooring, an island, multi-coloured floors, a double-bowl sink and white appliances.
Inspiration for a medium sized eclectic l-shaped open plan kitchen in Other with flat-panel cabinets, white cabinets, marble worktops, grey splashback, marble splashback, marble flooring, an island, multi-coloured floors, a double-bowl sink and white appliances.
Kitchen with Marble Worktops and Multi-coloured Floors Ideas and Designs
1