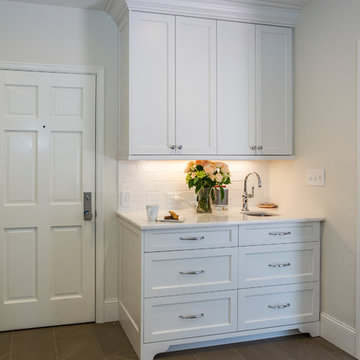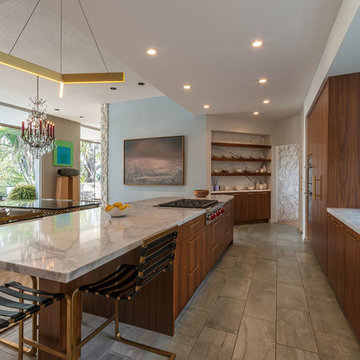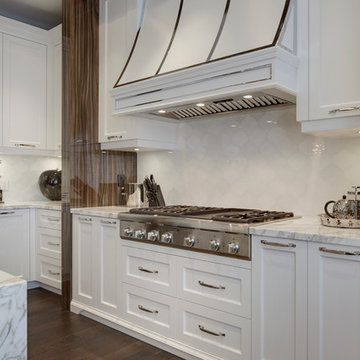Kitchen with Marble Worktops and Porcelain Flooring Ideas and Designs
Refine by:
Budget
Sort by:Popular Today
1 - 20 of 6,041 photos
Item 1 of 3

Stunning Open Plan Kitchen with Extra Large Island. Features Book matched Marble. Four Ovens, Wine Fridge and Teppanyaki Grill.
Large contemporary kitchen in Other with a double-bowl sink, flat-panel cabinets, dark wood cabinets, marble worktops, white splashback, marble splashback, stainless steel appliances, porcelain flooring, an island, grey floors and white worktops.
Large contemporary kitchen in Other with a double-bowl sink, flat-panel cabinets, dark wood cabinets, marble worktops, white splashback, marble splashback, stainless steel appliances, porcelain flooring, an island, grey floors and white worktops.

This is an example of an expansive traditional grey and purple u-shaped kitchen/diner in Surrey with a built-in sink, all styles of cabinet, grey cabinets, marble worktops, multi-coloured splashback, mosaic tiled splashback, integrated appliances, porcelain flooring, an island, grey floors, purple worktops and a chimney breast.

Photo of a medium sized classic single-wall kitchen/diner in Berkshire with a submerged sink, beaded cabinets, white cabinets, marble worktops, white splashback, marble splashback, stainless steel appliances, porcelain flooring, an island, beige floors and white worktops.

Inspiration for a medium sized classic u-shaped open plan kitchen in London with a belfast sink, shaker cabinets, blue cabinets, marble worktops, white splashback, marble splashback, black appliances, porcelain flooring, a breakfast bar, blue floors and white worktops.

Inspiration for a large contemporary galley kitchen/diner in Perth with an integrated sink, black cabinets, marble worktops, multi-coloured splashback, marble splashback, black appliances, porcelain flooring, an island, grey floors and multicoloured worktops.

La cocina es principalmente de tonos grises, pero en su centro destaca el color de la madera de sus armarios altos. En su espacio central se presenta una gran isla, como espacio práctico de cocina y de encuentro casual en el día a día

Galley Kitchen with Brass Planter Box/ice and drinks sink
Inspiration for a large modern galley kitchen pantry in Brisbane with a built-in sink, all styles of cabinet, white cabinets, marble worktops, black appliances, porcelain flooring, an island, grey floors and grey worktops.
Inspiration for a large modern galley kitchen pantry in Brisbane with a built-in sink, all styles of cabinet, white cabinets, marble worktops, black appliances, porcelain flooring, an island, grey floors and grey worktops.

This black and white Antolini Panda marble island with waterfall sides makes a bold statement and is the focal point of the newly remodeled kitchen. We removed two walls, added pocketing sliders, new windows. new floors, custom cabinets and lighting creating a streamlined contemporary space that has top of the line appliances for the homeowner that is an amazing chef.

A new kitchen replaced a dated version installed during a prior renovation. Consistent use of walnut wood and marble ensures a timeless aesthetic. As part of the renovation, an enclosed rear stair was opened and outfit with railings to match the home’s main stair.
Element by Tech Lighting recessed lighting; Lea Ceramiche Waterfall porcelain stoneware tiles; multi-light pendants by Louis Weisdorf for GUBI; Kolbe VistaLuxe fixed and casement windows via North American Windows and Doors; AKDO Ethereal Flicker white/brass backsplash via Joanne Hudson Associates; Blanco single-bowl sink; Brizo Litze faucet/soap dispenser (Brilliance Luxe Gold); Newport Brass water dispenser (flat black)

Design ideas for a large modern grey and black open plan kitchen in Valencia with a submerged sink, flat-panel cabinets, black cabinets, marble worktops, black splashback, wood splashback, stainless steel appliances, porcelain flooring, an island, grey floors and white worktops.

Inspiration for a large nautical l-shaped open plan kitchen in Miami with a submerged sink, shaker cabinets, white cabinets, white splashback, engineered quartz splashback, stainless steel appliances, porcelain flooring, an island, grey floors, beige worktops, a timber clad ceiling and marble worktops.

This is an example of a large modern u-shaped kitchen in Other with a belfast sink, grey cabinets, marble worktops, grey splashback, marble splashback, stainless steel appliances, porcelain flooring, an island, grey floors and multicoloured worktops.

Medium sized classic l-shaped enclosed kitchen in Milwaukee with a belfast sink, recessed-panel cabinets, white cabinets, marble worktops, white splashback, cement tile splashback, integrated appliances, porcelain flooring, an island, grey floors and multicoloured worktops.

Photo of a medium sized classic u-shaped enclosed kitchen in Charlotte with a submerged sink, recessed-panel cabinets, white cabinets, marble worktops, white splashback, stainless steel appliances, porcelain flooring, no island, ceramic splashback and beige floors.

Custom Walnut Kitchen by Inplace Studio
Design ideas for a large retro kitchen/diner in San Diego with a submerged sink, flat-panel cabinets, marble worktops, integrated appliances, porcelain flooring, an island and medium wood cabinets.
Design ideas for a large retro kitchen/diner in San Diego with a submerged sink, flat-panel cabinets, marble worktops, integrated appliances, porcelain flooring, an island and medium wood cabinets.

Flora Di Menna Design designed this stunning Kitchen using the arabesque polished glacier white marble. Elegant yet understated
Expansive classic u-shaped enclosed kitchen in Detroit with shaker cabinets, white cabinets, marble worktops, white splashback, stone tiled splashback, stainless steel appliances, porcelain flooring and an island.
Expansive classic u-shaped enclosed kitchen in Detroit with shaker cabinets, white cabinets, marble worktops, white splashback, stone tiled splashback, stainless steel appliances, porcelain flooring and an island.

This is an example of a large classic kitchen/diner in Sussex with a belfast sink, shaker cabinets, blue cabinets, marble worktops, white splashback, marble splashback, stainless steel appliances, porcelain flooring, a breakfast bar, grey floors, white worktops and feature lighting.

Photo of a medium sized contemporary l-shaped kitchen/diner in Orange County with an island, a submerged sink, shaker cabinets, white cabinets, marble worktops, grey splashback, porcelain flooring, mosaic tiled splashback, stainless steel appliances, grey floors and white worktops.

Vista general del comedor, la cocina y la sala de estar, destaca la tonalidad natural de la madera y el color de bronce envejecido de las lámparas
Inspiration for a large modern single-wall open plan kitchen with a submerged sink, flat-panel cabinets, grey cabinets, marble worktops, white splashback, marble splashback, black appliances, porcelain flooring, an island, grey floors, white worktops and a drop ceiling.
Inspiration for a large modern single-wall open plan kitchen with a submerged sink, flat-panel cabinets, grey cabinets, marble worktops, white splashback, marble splashback, black appliances, porcelain flooring, an island, grey floors, white worktops and a drop ceiling.

Beauty meets practicality in this Florida Contemporary on a Boca golf course. The indoor – outdoor connection is established by running easy care wood-look porcelain tiles from the patio to all the public rooms. The clean-lined slab door has a narrow-raised perimeter trim, while a combination of rift-cut white oak and “Super White” balances earthy with bright. Appliances are paneled for continuity. Dramatic LED lighting illuminates the toe kicks and the island overhang.
Instead of engineered quartz, these countertops are engineered marble: “Unique Statuario” by Compac. The same material is cleverly used for carved island panels that resemble cabinet doors. White marble chevron mosaics lend texture and depth to the backsplash.
The showstopper is the divider between the secondary sink and living room. Fashioned from brushed gold square metal stock, its grid-and-rectangle motif references the home’s entry door. Wavy glass obstructs kitchen mess, yet still admits light. Brushed gold straps on the white hood tie in with the divider. Gold hardware, faucets and globe pendants add glamour.
In the pantry, kitchen cabinetry is repeated, but here in all white with Caesarstone countertops. Flooring is laid diagonally. Matching panels front the wine refrigerator. Open cabinets display glassware and serving pieces.
This project was done in collaboration with JBD JGA Design & Architecture and NMB Home Management Services LLC. Bilotta Designer: Randy O’Kane. Photography by Nat Rea.
Description written by Paulette Gambacorta adapted for Houzz.
Kitchen with Marble Worktops and Porcelain Flooring Ideas and Designs
1