Kitchen with Marble Worktops Ideas and Designs
Refine by:
Budget
Sort by:Popular Today
1 - 20 of 703 photos
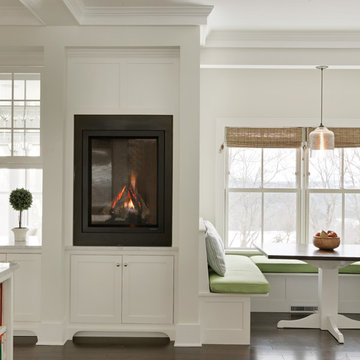
Warm, bright and cozy Breakfast Nook with Heat & Glo gas fireplace to melt away the Vermont winters.
Photo by Susan Teare
Traditional kitchen/diner in Burlington with white cabinets, shaker cabinets, marble worktops, dark hardwood flooring and an island.
Traditional kitchen/diner in Burlington with white cabinets, shaker cabinets, marble worktops, dark hardwood flooring and an island.
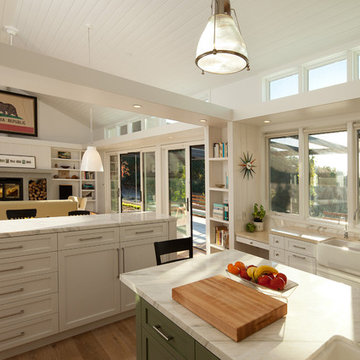
Elliott Johnson Photographer
Inspiration for a country u-shaped open plan kitchen in San Luis Obispo with a belfast sink, recessed-panel cabinets, white cabinets, marble worktops, multi-coloured splashback, stone slab splashback and stainless steel appliances.
Inspiration for a country u-shaped open plan kitchen in San Luis Obispo with a belfast sink, recessed-panel cabinets, white cabinets, marble worktops, multi-coloured splashback, stone slab splashback and stainless steel appliances.
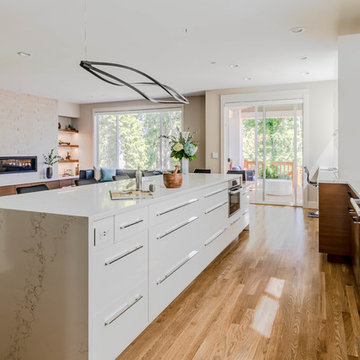
This is by far everybody’s favorite space. The kitchen is definitely the heart of the home where the dinner is getting ready, the homework is done, and in the family room the whole family can relax in front of the fireplace, while watching TV, listening to music, or playing video games. Whites with warm walnuts, light marble, and splashes of color are the key features in this modern family headquarters.
The kitchen was meticulously designed to accommodate storage for numerous kitchen gadgets, cookware, and dinnerware that the family owned. Behind these simple and clean contemporary kitchen cabinet doors, there are multiple ergonomic and functional features that make this kitchen a modern chef’s dream
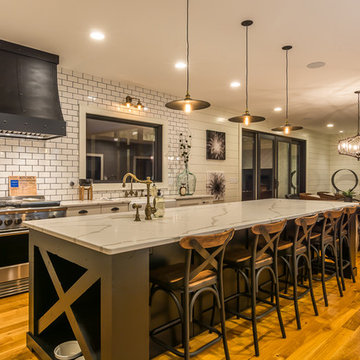
Photography Credit: Gary Harris
Inspiration for a large classic kitchen/diner in Cedar Rapids with a belfast sink, shaker cabinets, beige cabinets, white splashback, metro tiled splashback, stainless steel appliances, medium hardwood flooring, an island and marble worktops.
Inspiration for a large classic kitchen/diner in Cedar Rapids with a belfast sink, shaker cabinets, beige cabinets, white splashback, metro tiled splashback, stainless steel appliances, medium hardwood flooring, an island and marble worktops.
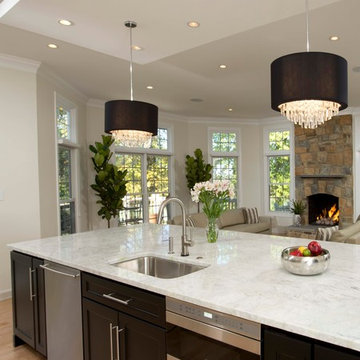
The simple use of black and white…classic, timeless, elegant. No better words could describe the renovation of this kitchen, dining room and seating area.
First, an amazing wall of custom cabinets was installed. The home’s 10’ ceilings provided a nice opportunity to stack up decorative glass cabinetry and highly crafted crown moldings on top, while maintaining a considerable amount of cabinetry just below it. The custom-made brush stroke finished cabinetry is highlighted by a chimney-style wood hood surround with leaded glass cabinets. Custom display cabinets with leaded glass also separate the kitchen from the dining room.
Next, the homeowner installed a 5’ x 14’ island finished in black. It houses the main sink with a pedal style control disposal, dishwasher, microwave, second bar sink, beverage center refrigerator and still has room to sit five to six people. The hardwood floor in the kitchen and family room matches the rest of the house.
The homeowner wanted to use a very selective white quartzite stone for counters and backsplash to add to the brightness of their kitchen. Contemporary chandeliers over the island are timeless and elegant. High end appliances covered by custom panels are part of this featured project, both to satisfy the owner’s needs and to implement the classic look desired for this kitchen.
Beautiful dining and living areas surround this kitchen. All done in a contemporary style to create a seamless design and feel the owner had in mind.
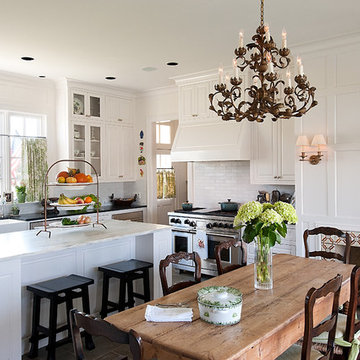
This is an example of a large classic u-shaped enclosed kitchen in Dallas with metro tiled splashback, a belfast sink, raised-panel cabinets, white cabinets, marble worktops, white splashback and an island.

The gray on gray palette creates a soothing dining and kitchen area that is still fresh and modern.
Photography by Josh Vick
Inspiration for a medium sized classic l-shaped kitchen/diner in Atlanta with a submerged sink, beaded cabinets, grey cabinets, marble worktops, white splashback, ceramic splashback, stainless steel appliances, dark hardwood flooring and brown floors.
Inspiration for a medium sized classic l-shaped kitchen/diner in Atlanta with a submerged sink, beaded cabinets, grey cabinets, marble worktops, white splashback, ceramic splashback, stainless steel appliances, dark hardwood flooring and brown floors.
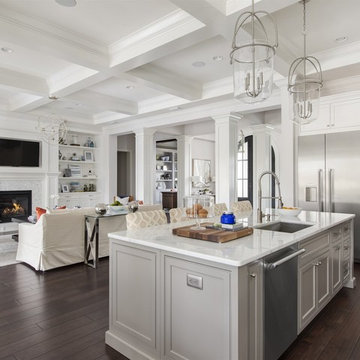
Inspiration for a large traditional l-shaped kitchen/diner in Orlando with a submerged sink, shaker cabinets, white cabinets, marble worktops, white splashback, ceramic splashback, stainless steel appliances, dark hardwood flooring and an island.
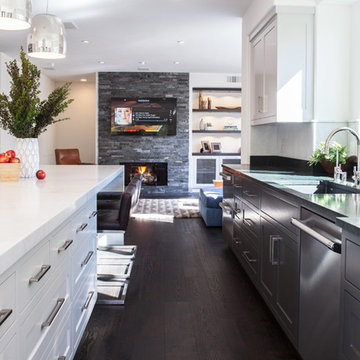
Darlene Halaby
This is an example of a large contemporary galley open plan kitchen in Orange County with a submerged sink, shaker cabinets, grey cabinets, marble worktops, white splashback, stone slab splashback, stainless steel appliances, dark hardwood flooring and an island.
This is an example of a large contemporary galley open plan kitchen in Orange County with a submerged sink, shaker cabinets, grey cabinets, marble worktops, white splashback, stone slab splashback, stainless steel appliances, dark hardwood flooring and an island.
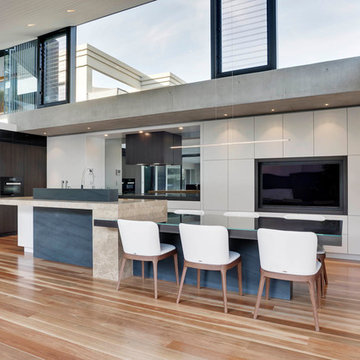
Elegant, modern kitchen in an breathtakingly imaginative modern home. As with the building, there are many forms, materials, textures and colours at play in this kitchen.
Photos: Paul Worsley @ Live By The Sea
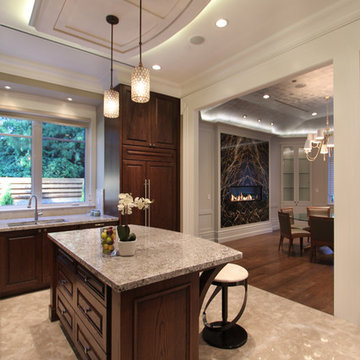
kitchen
Large bohemian l-shaped kitchen in Vancouver with a double-bowl sink, dark wood cabinets, integrated appliances, raised-panel cabinets, marble worktops, stone slab splashback, porcelain flooring and an island.
Large bohemian l-shaped kitchen in Vancouver with a double-bowl sink, dark wood cabinets, integrated appliances, raised-panel cabinets, marble worktops, stone slab splashback, porcelain flooring and an island.
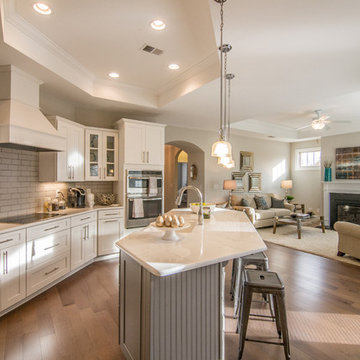
Design ideas for a medium sized classic galley open plan kitchen in San Diego with a belfast sink, shaker cabinets, white cabinets, marble worktops, white splashback, metro tiled splashback, stainless steel appliances, light hardwood flooring and an island.
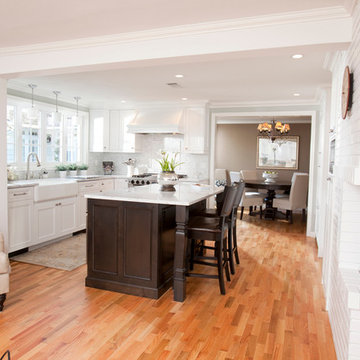
Kevin Mauseth: Neil Kelly Company, Neil Kelly Cabinets; Carerra Marble; Painted Cabinetry; Paneled Appliances.
This kitchen got expanded by adding on to the house, got a new island, new cabinetry, a new layout with new paneled appliances, a new farmhouse sink, and was designed to blend in seamlessly with the rest of the house. It is light and bright with marble countertops and backsplash.
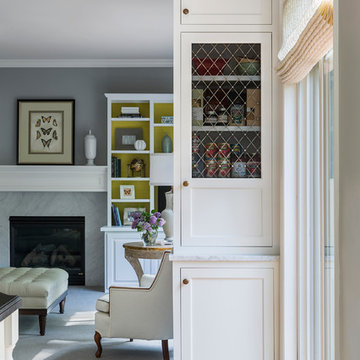
A PLACE TO GATHER
Location: Eagan, MN, USA
This family of five wanted an inviting space to gather with family and friends. Mom, the primary cook, wanted a large island with more organized storage – everything in its place – and a crisp white kitchen with the character of an older home.
Challenges:
Design an island that could accommodate this family of five for casual weeknight dinners.
Create more usable storage within the existing kitchen footprint.
Design a better transition between the upper cabinets on the 8-foot sink wall and the adjoining 9-foot cooktop wall.
Make room for more counter space around the cooktop. It was poorly lit, cluttered with small appliances and confined by the tall oven cabinet.
Solutions:
A large island, that seats 5 comfortably, replaced the small island and kitchen table. This allowed for more storage including cookbook shelves, a heavy-duty roll out shelf for the mixer, a 2-bin recycling center and a bread drawer.
Tall pantries with decorative grilles were placed between the kitchen and family room. These created ample storage and helped define each room, making each one feel larger, yet more intimate.
A space intentionally separates the upper cabinets on the sink wall from those on the cooktop wall. This created symmetry on the sink wall and made room for an appliance garage, which keeps the countertops uncluttered.
Moving the double ovens to the former pantry location made way for more usable counter space around the cooktop and a dramatic focal point with the hood, cabinets and marble backsplash.
Special Features:
Custom designed corbels and island legs lend character.
Gilt open lanterns, antiqued nickel grilles on the pantries, and the soft linen shade at the kitchen sink add personality and charm.
The unique bronze hardware with a living finish creates the patina of an older home.
A walnut island countertop adds the warmth and feel of a kitchen table.
This homeowner truly understood the idea of living with the patina of marble. Her grandmother’s marble-topped antique table inspired the Carrara countertops.
The result is a highly organized kitchen with a light, open feel that invites you to stay a while.
Liz Schupanitz Designs
Photographed by: Andrea Rugg
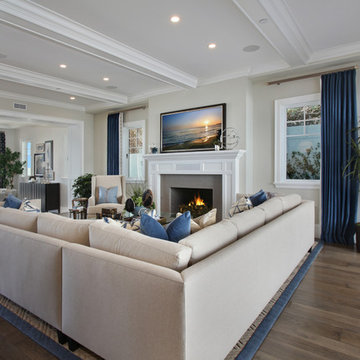
The hardwood flooring is custom made, 5/8" x 3,5,7" plank. Wirebrush rustic white oak with a custom bevel, stain and finish.
Inspiration for a large coastal single-wall open plan kitchen in Orange County with a belfast sink, recessed-panel cabinets, white cabinets, marble worktops, white splashback, stone slab splashback, stainless steel appliances, medium hardwood flooring and an island.
Inspiration for a large coastal single-wall open plan kitchen in Orange County with a belfast sink, recessed-panel cabinets, white cabinets, marble worktops, white splashback, stone slab splashback, stainless steel appliances, medium hardwood flooring and an island.
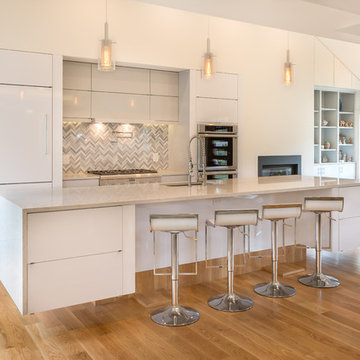
Medium sized modern single-wall kitchen/diner in Boston with flat-panel cabinets, white cabinets, an island, a submerged sink, marble worktops, grey splashback, matchstick tiled splashback, stainless steel appliances, light hardwood flooring and beige floors.
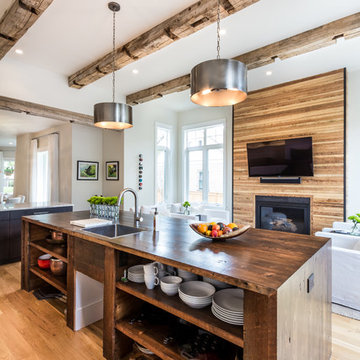
Inspiration for a large contemporary u-shaped open plan kitchen in Denver with grey cabinets, marble worktops, white splashback, stainless steel appliances, light hardwood flooring and an island.
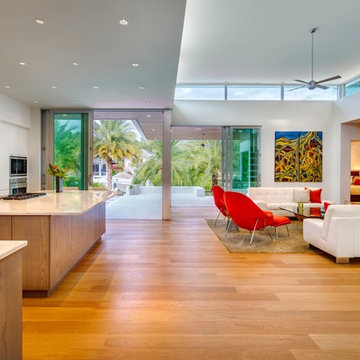
Design ideas for an expansive contemporary l-shaped open plan kitchen in Tampa with a submerged sink, flat-panel cabinets, white cabinets, marble worktops, beige splashback, marble splashback, integrated appliances, light hardwood flooring, an island and beige floors.
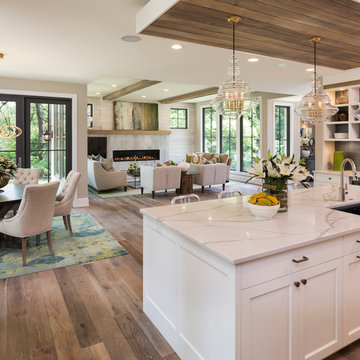
Design ideas for a large classic single-wall kitchen/diner in Minneapolis with a submerged sink, shaker cabinets, white cabinets, marble worktops, white splashback, stone slab splashback, stainless steel appliances, dark hardwood flooring, an island and brown floors.
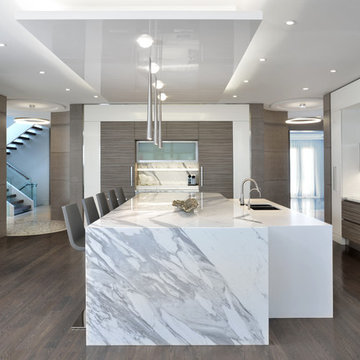
Contemporary kitchen designs by Heather Segreti
This is an example of a contemporary kitchen in Toronto with a double-bowl sink, marble worktops, white splashback, marble splashback, stainless steel appliances, dark hardwood flooring, multiple islands and brown floors.
This is an example of a contemporary kitchen in Toronto with a double-bowl sink, marble worktops, white splashback, marble splashback, stainless steel appliances, dark hardwood flooring, multiple islands and brown floors.
Kitchen with Marble Worktops Ideas and Designs
1