Kitchen with Matchstick Tiled Splashback and Brown Worktops Ideas and Designs
Refine by:
Budget
Sort by:Popular Today
141 - 160 of 255 photos
Item 1 of 3
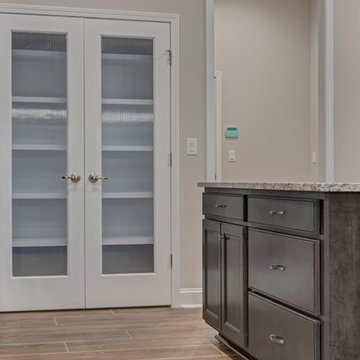
Inspiration for a large traditional galley kitchen in Jacksonville with a submerged sink, recessed-panel cabinets, dark wood cabinets, granite worktops, multi-coloured splashback, matchstick tiled splashback, porcelain flooring, an island, beige floors and brown worktops.
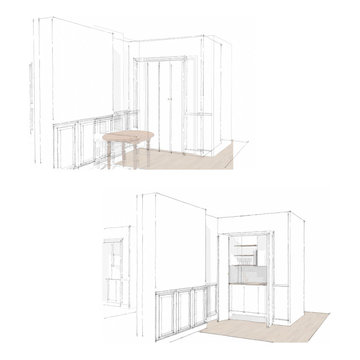
Intégration d'une cuisine équipée dans une niche
Photo of a small modern single-wall kitchen pantry in Paris with a submerged sink, white cabinets, wood worktops, white splashback, matchstick tiled splashback, integrated appliances, no island, grey floors and brown worktops.
Photo of a small modern single-wall kitchen pantry in Paris with a submerged sink, white cabinets, wood worktops, white splashback, matchstick tiled splashback, integrated appliances, no island, grey floors and brown worktops.
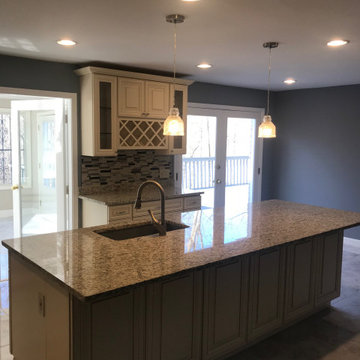
Inspiration for a medium sized classic single-wall enclosed kitchen in DC Metro with a single-bowl sink, raised-panel cabinets, beige cabinets, granite worktops, multi-coloured splashback, matchstick tiled splashback, stainless steel appliances, an island, grey floors and brown worktops.
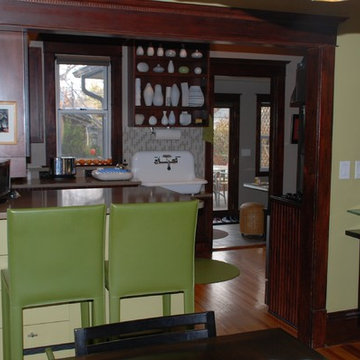
Contemporary/eclectic kitchen remodel with added peninsula. Note the original farmhouse sink that we could not resist keeping.
This is an example of a contemporary galley enclosed kitchen in Denver with a single-bowl sink, grey splashback, matchstick tiled splashback, light hardwood flooring, shaker cabinets, dark wood cabinets, engineered stone countertops, stainless steel appliances, a breakfast bar and brown worktops.
This is an example of a contemporary galley enclosed kitchen in Denver with a single-bowl sink, grey splashback, matchstick tiled splashback, light hardwood flooring, shaker cabinets, dark wood cabinets, engineered stone countertops, stainless steel appliances, a breakfast bar and brown worktops.
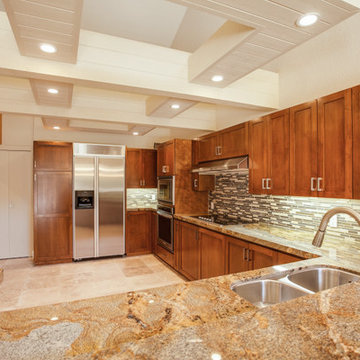
This is an example of a medium sized classic u-shaped open plan kitchen in Other with a double-bowl sink, shaker cabinets, medium wood cabinets, granite worktops, multi-coloured splashback, matchstick tiled splashback, stainless steel appliances, ceramic flooring, a breakfast bar, beige floors and brown worktops.
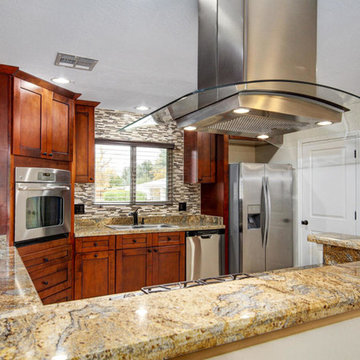
Photo of a large classic u-shaped enclosed kitchen in Phoenix with a built-in sink, shaker cabinets, dark wood cabinets, granite worktops, multi-coloured splashback, matchstick tiled splashback, stainless steel appliances, travertine flooring, a breakfast bar, beige floors and brown worktops.
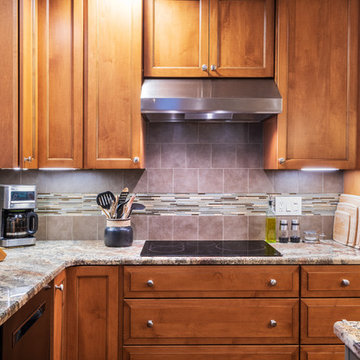
Medium sized contemporary l-shaped open plan kitchen in Other with a submerged sink, shaker cabinets, medium wood cabinets, granite worktops, brown splashback, matchstick tiled splashback, stainless steel appliances, medium hardwood flooring, an island, brown floors and brown worktops.
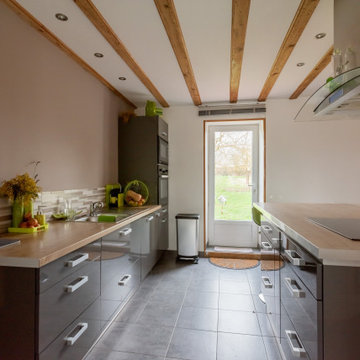
Crétaion d'une cuisine, isolation des murs exterieurs, peinture, rénovation totale électrique, plomberie et pose de carrelage sur plancher chauffant.
Design ideas for a medium sized country single-wall open plan kitchen in Dijon with a double-bowl sink, beaded cabinets, brown cabinets, laminate countertops, multi-coloured splashback, matchstick tiled splashback, black appliances, ceramic flooring, an island, brown floors and brown worktops.
Design ideas for a medium sized country single-wall open plan kitchen in Dijon with a double-bowl sink, beaded cabinets, brown cabinets, laminate countertops, multi-coloured splashback, matchstick tiled splashback, black appliances, ceramic flooring, an island, brown floors and brown worktops.
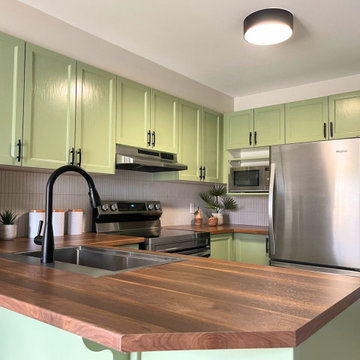
After - Peninsula
This is an example of a contemporary l-shaped enclosed kitchen in Ottawa with a built-in sink, shaker cabinets, green cabinets, wood worktops, white splashback, matchstick tiled splashback, stainless steel appliances, ceramic flooring, a breakfast bar, beige floors and brown worktops.
This is an example of a contemporary l-shaped enclosed kitchen in Ottawa with a built-in sink, shaker cabinets, green cabinets, wood worktops, white splashback, matchstick tiled splashback, stainless steel appliances, ceramic flooring, a breakfast bar, beige floors and brown worktops.
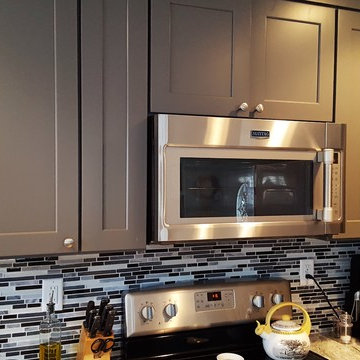
Evangelisto Construction
Inspiration for a small traditional enclosed kitchen in Tampa with shaker cabinets, grey cabinets, granite worktops, grey splashback, matchstick tiled splashback, stainless steel appliances and brown worktops.
Inspiration for a small traditional enclosed kitchen in Tampa with shaker cabinets, grey cabinets, granite worktops, grey splashback, matchstick tiled splashback, stainless steel appliances and brown worktops.
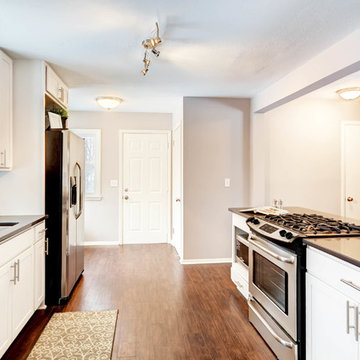
Inspiration for a medium sized classic galley open plan kitchen in Minneapolis with a double-bowl sink, shaker cabinets, white cabinets, composite countertops, beige splashback, matchstick tiled splashback, stainless steel appliances, medium hardwood flooring, an island, brown floors and brown worktops.
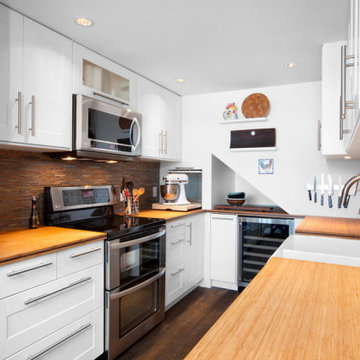
Renovating your kitchen begins with our 100% transparent discovery and design process. Based on your guidance we draw up plans, create custom models, and secure guaranteed fixed-price quotes; we want you to stop imagining that kitchen and start seeing it.
From new counter tops to removing walls and making a new open concept kitchen with built ins, Alair has lots of experience with kitchen renovations. We deliver our kitchen design team to you, get quotes in your budget range, and take care of electrical, plumbing, floor, paint, trim, countertops.
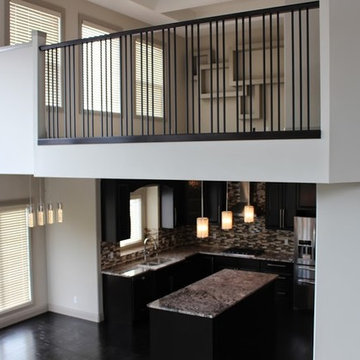
Photo of a medium sized traditional l-shaped open plan kitchen in Edmonton with a double-bowl sink, black cabinets, granite worktops, multi-coloured splashback, matchstick tiled splashback, stainless steel appliances, dark hardwood flooring, an island, brown floors and brown worktops.
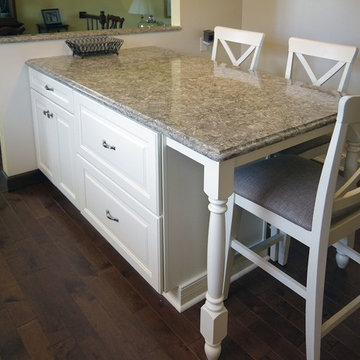
Medium sized traditional l-shaped kitchen in Other with a belfast sink, raised-panel cabinets, white cabinets, granite worktops, multi-coloured splashback, matchstick tiled splashback, stainless steel appliances, an island and brown worktops.
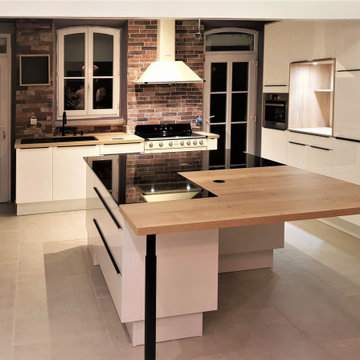
L'imposant îlot central permet de cuisiner, de stocker et sert également de coin snack pour 5 à 6 personnes. Un bel espace optimisé avec de nombreux rangements.
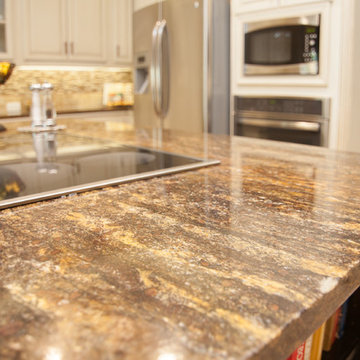
Rachel Verdugo
This is an example of a large country u-shaped enclosed kitchen in Dallas with a submerged sink, white cabinets, granite worktops, multi-coloured splashback, stainless steel appliances, ceramic flooring, an island, raised-panel cabinets, matchstick tiled splashback, beige floors and brown worktops.
This is an example of a large country u-shaped enclosed kitchen in Dallas with a submerged sink, white cabinets, granite worktops, multi-coloured splashback, stainless steel appliances, ceramic flooring, an island, raised-panel cabinets, matchstick tiled splashback, beige floors and brown worktops.
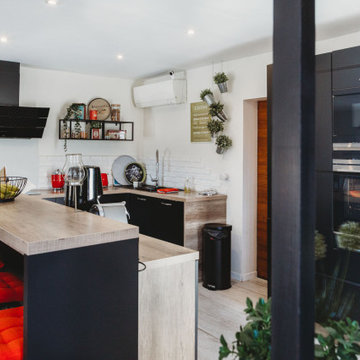
Avec sa vue imprenable sur le vieux village et ses grands volumes, la maison disposait déjà de beaux atouts. Restait à les valoriser, ce à quoi s’est employée avec talent notre décoratrice d’intérieur.
Le cahier des charges intégrait l’aménagement d’une grande pièce à vivre. Pour ce faire, notre décoratrice d’intérieur a décloisonné le séjour et la véranda, gagnant ainsi 25 m2 de surface supplémentaire. Le mur séparant les deux espaces étant porteur, l’opération a exigé la pose d’un IPN de 7 mètres. Laissé volontairement apparent, il contribue à l’ambiance industrielle souhaitée par les propriétaires. D’une superficie totale de 60 m2, le nouveau living est d’autant plus agréable à vivre qu’il est baigné de lumière, grâce à la pose de larges baies vitrées.
La porte d’entrée de la maison, qui donnait auparavant sur la cuisine, a été déplacée pour accéder directement dans la pièce de vie et susciter ainsi l’effet waouh. Dans la continuité, Hélène a réalisé une petite verrière en bois sur-mesure, qui démarque l’entrée de la cuisine.
Aussi spacieuse que contemporaine, cette dernière est pleinement ouverte, en plus d’être est très fonctionnelle avec ses nombreux rangements et son grand îlot.
Côté matériaux, on repère le bois brut sur les portes vers l’espace nuit et la buanderie, ainsi que les briquettes rouge vieilli, ambiance industrielle oblige. Dans cette optique, Hélène a opté pour des meubles verre et métal estampillés Maisons du monde et un canapé marron en côte de velours.
Au sol, le carrelage imitation parquet clair est facile d’entretien. Une précision d’importance quand les allées et venues se succèdent entre la pièce et le jardin.
Sur les murs clairs se détachent les accessoires d’essence pop art sélectionnés par Hélène : une lithographie d’Authouart, des poissons Britto « Deepy In love I » de l’atelier Goebel et quelques tableaux d’artistes.
On remarquera le petit espace cosy réservé dans la pièce. En témoignent le fauteuil suspendu en osier et les accessoires en jute, dont la combinaison dénote un esprit bohème, gage de chaleur et de douce détente. On retrouve cette ambiance dans la chambre parentale, qui se distingue par son papier peint panoramique et sa combinaison de suspensions lumineuses.
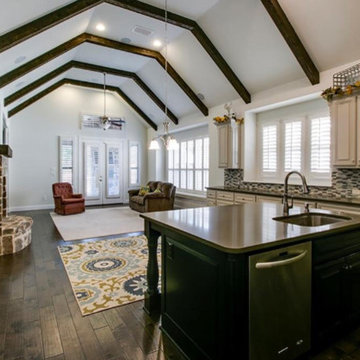
This is an example of a medium sized traditional u-shaped open plan kitchen in Dallas with a submerged sink, raised-panel cabinets, beige cabinets, multi-coloured splashback, matchstick tiled splashback, stainless steel appliances, dark hardwood flooring, an island, brown floors and brown worktops.
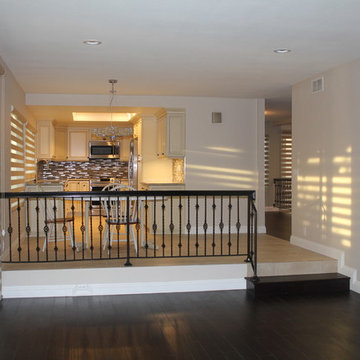
Medium sized traditional u-shaped kitchen/diner in Orange County with raised-panel cabinets, white cabinets, granite worktops, brown splashback, matchstick tiled splashback, stainless steel appliances, ceramic flooring, no island, beige floors and brown worktops.
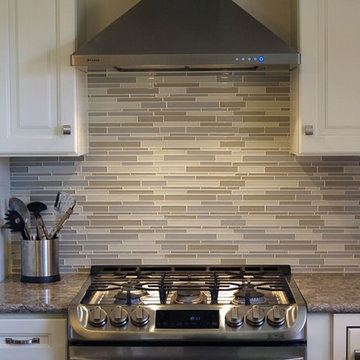
This is an example of a medium sized classic l-shaped kitchen in Other with a belfast sink, raised-panel cabinets, white cabinets, granite worktops, multi-coloured splashback, matchstick tiled splashback, stainless steel appliances, an island and brown worktops.
Kitchen with Matchstick Tiled Splashback and Brown Worktops Ideas and Designs
8