Kitchen with Matchstick Tiled Splashback and Feature Lighting Ideas and Designs
Refine by:
Budget
Sort by:Popular Today
1 - 20 of 21 photos
Item 1 of 3

The egg channel helps eggs reach room temperature for perfect baking conditions!
©William Thompson
Photo of a large contemporary u-shaped open plan kitchen in Seattle with a submerged sink, flat-panel cabinets, medium wood cabinets, engineered stone countertops, multi-coloured splashback, matchstick tiled splashback, stainless steel appliances, cork flooring, an island, brown floors, beige worktops, a vaulted ceiling and feature lighting.
Photo of a large contemporary u-shaped open plan kitchen in Seattle with a submerged sink, flat-panel cabinets, medium wood cabinets, engineered stone countertops, multi-coloured splashback, matchstick tiled splashback, stainless steel appliances, cork flooring, an island, brown floors, beige worktops, a vaulted ceiling and feature lighting.
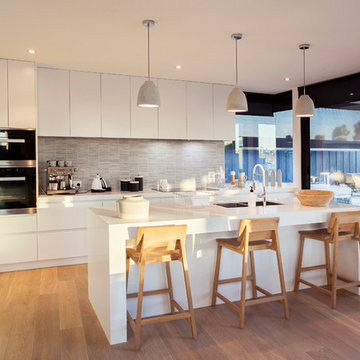
JPD Photography
Design ideas for a large contemporary single-wall open plan kitchen in Other with white cabinets, grey splashback, light hardwood flooring, an island, white worktops, a submerged sink, flat-panel cabinets, composite countertops, matchstick tiled splashback, white appliances, beige floors and feature lighting.
Design ideas for a large contemporary single-wall open plan kitchen in Other with white cabinets, grey splashback, light hardwood flooring, an island, white worktops, a submerged sink, flat-panel cabinets, composite countertops, matchstick tiled splashback, white appliances, beige floors and feature lighting.
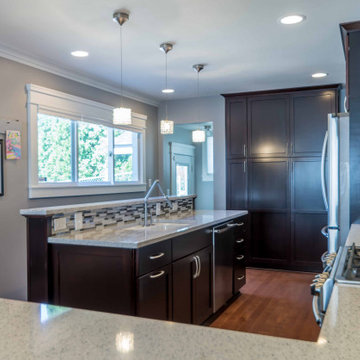
This is an example of a medium sized classic l-shaped kitchen/diner in Chicago with a built-in sink, recessed-panel cabinets, dark wood cabinets, granite worktops, black splashback, matchstick tiled splashback, stainless steel appliances, medium hardwood flooring, a breakfast bar, brown floors, grey worktops, a wallpapered ceiling and feature lighting.
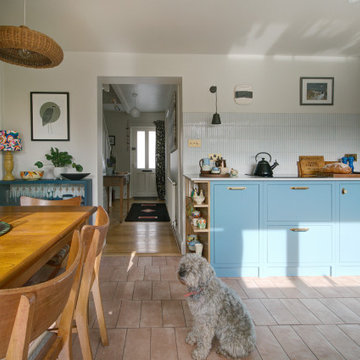
Redesign of a small kitchen dining space in a Georgian terrace for someone who loves to cook and entertain, so practicality was key. New doors and windows were designed to give maximum light into the kitchen and views to the loveliest little courtyard garden. Every inch of space is used, with internal fittings that make access to corners super easy. This also meant that we didn't have to overload the kitchen with wall cupboards. The client also wanted to be able to display her lifelong collection of ceramics. The project was planned down to the very last detail. Small but perfectly formed, as the saying goes.
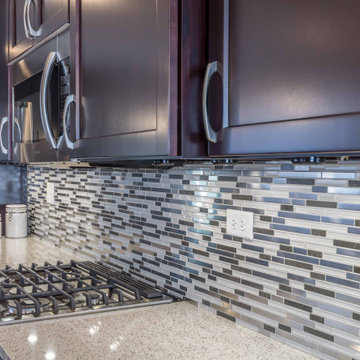
Photo of a medium sized traditional l-shaped kitchen/diner in Chicago with a built-in sink, recessed-panel cabinets, dark wood cabinets, granite worktops, black splashback, matchstick tiled splashback, stainless steel appliances, medium hardwood flooring, a breakfast bar, brown floors, grey worktops, a wallpapered ceiling and feature lighting.
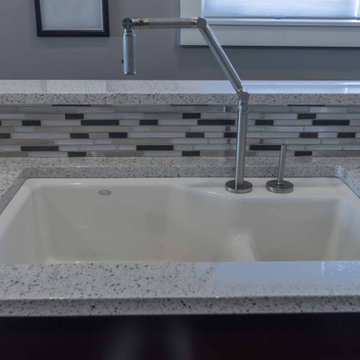
Photo of a medium sized classic l-shaped kitchen/diner in Chicago with a built-in sink, recessed-panel cabinets, dark wood cabinets, granite worktops, black splashback, matchstick tiled splashback, stainless steel appliances, medium hardwood flooring, a breakfast bar, brown floors, grey worktops, a wallpapered ceiling and feature lighting.
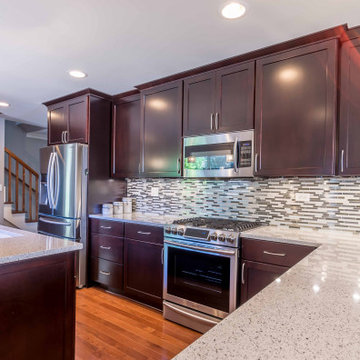
This is an example of a medium sized traditional l-shaped kitchen/diner in Chicago with a built-in sink, recessed-panel cabinets, dark wood cabinets, granite worktops, black splashback, matchstick tiled splashback, stainless steel appliances, medium hardwood flooring, a breakfast bar, brown floors, grey worktops, a wallpapered ceiling and feature lighting.
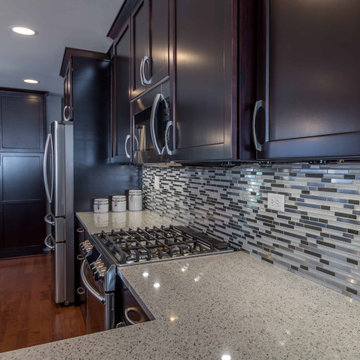
Medium sized classic l-shaped kitchen/diner in Chicago with a built-in sink, recessed-panel cabinets, dark wood cabinets, granite worktops, black splashback, matchstick tiled splashback, stainless steel appliances, medium hardwood flooring, a breakfast bar, brown floors, grey worktops, a wallpapered ceiling and feature lighting.
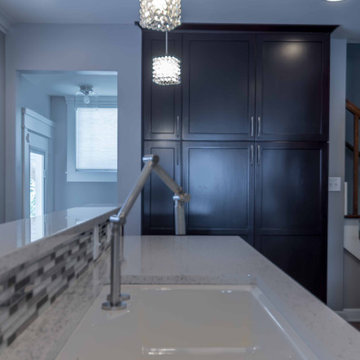
Medium sized traditional l-shaped kitchen/diner in Chicago with a built-in sink, recessed-panel cabinets, dark wood cabinets, granite worktops, black splashback, matchstick tiled splashback, stainless steel appliances, medium hardwood flooring, a breakfast bar, brown floors, grey worktops, a wallpapered ceiling and feature lighting.
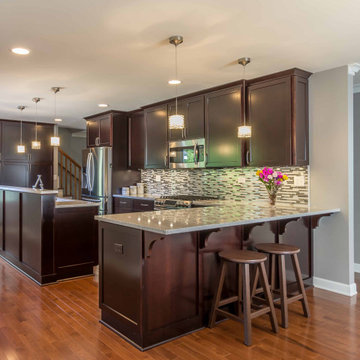
Inspiration for a medium sized classic l-shaped kitchen/diner in Chicago with a built-in sink, recessed-panel cabinets, dark wood cabinets, granite worktops, black splashback, matchstick tiled splashback, stainless steel appliances, medium hardwood flooring, a breakfast bar, brown floors, grey worktops, a wallpapered ceiling and feature lighting.
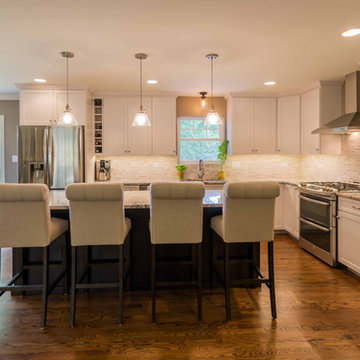
Medium sized classic l-shaped kitchen/diner in Chicago with a built-in sink, beaded cabinets, white cabinets, marble worktops, brown splashback, matchstick tiled splashback, stainless steel appliances, medium hardwood flooring, an island, brown floors, grey worktops, a wallpapered ceiling and feature lighting.
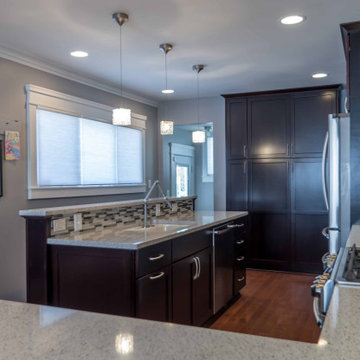
Design ideas for a medium sized traditional l-shaped kitchen/diner in Chicago with a built-in sink, recessed-panel cabinets, dark wood cabinets, granite worktops, black splashback, matchstick tiled splashback, stainless steel appliances, medium hardwood flooring, a breakfast bar, brown floors, grey worktops, a wallpapered ceiling and feature lighting.
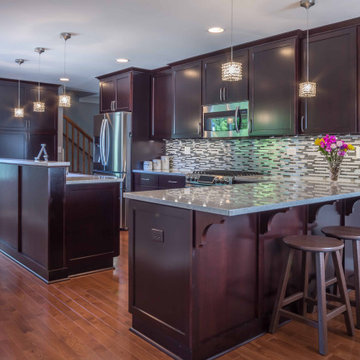
Design ideas for a medium sized traditional l-shaped kitchen/diner in Chicago with a built-in sink, recessed-panel cabinets, dark wood cabinets, granite worktops, black splashback, matchstick tiled splashback, stainless steel appliances, medium hardwood flooring, a breakfast bar, brown floors, grey worktops, a wallpapered ceiling and feature lighting.
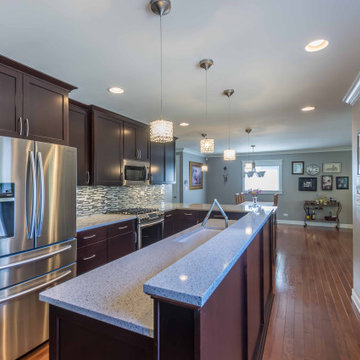
Inspiration for a medium sized classic l-shaped kitchen/diner in Chicago with a built-in sink, recessed-panel cabinets, dark wood cabinets, granite worktops, black splashback, matchstick tiled splashback, stainless steel appliances, medium hardwood flooring, a breakfast bar, brown floors, grey worktops, a wallpapered ceiling and feature lighting.
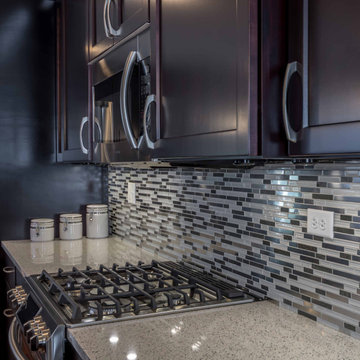
Design ideas for a medium sized traditional l-shaped kitchen/diner in Chicago with a built-in sink, recessed-panel cabinets, dark wood cabinets, granite worktops, black splashback, matchstick tiled splashback, stainless steel appliances, medium hardwood flooring, a breakfast bar, brown floors, grey worktops, a wallpapered ceiling and feature lighting.
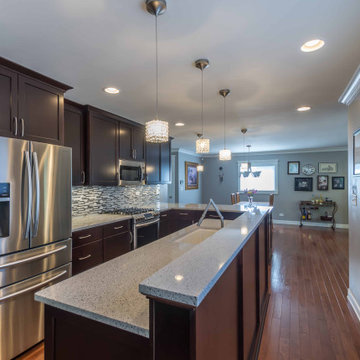
Photo of a medium sized traditional l-shaped kitchen/diner in Chicago with a built-in sink, recessed-panel cabinets, dark wood cabinets, granite worktops, black splashback, matchstick tiled splashback, stainless steel appliances, medium hardwood flooring, a breakfast bar, brown floors, grey worktops, a wallpapered ceiling and feature lighting.
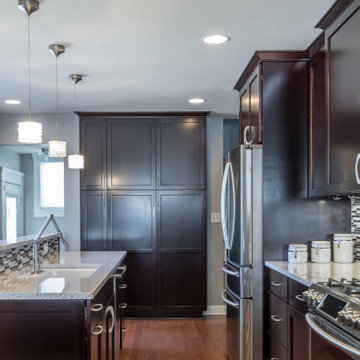
Inspiration for a medium sized traditional l-shaped kitchen/diner in Chicago with a built-in sink, recessed-panel cabinets, dark wood cabinets, granite worktops, black splashback, matchstick tiled splashback, stainless steel appliances, medium hardwood flooring, a breakfast bar, brown floors, grey worktops, a wallpapered ceiling and feature lighting.
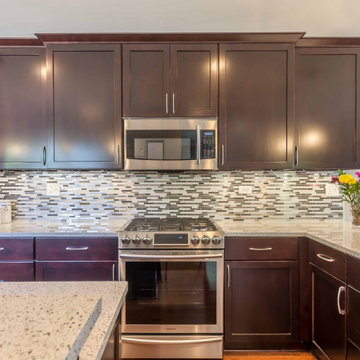
Medium sized classic l-shaped kitchen/diner in Chicago with a built-in sink, recessed-panel cabinets, dark wood cabinets, granite worktops, black splashback, matchstick tiled splashback, stainless steel appliances, medium hardwood flooring, a breakfast bar, brown floors, grey worktops, a wallpapered ceiling and feature lighting.
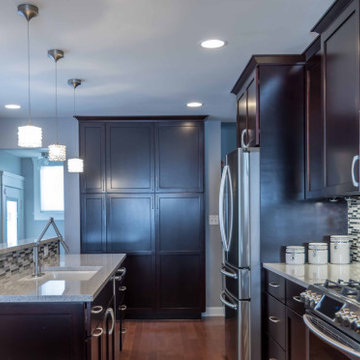
Photo of a medium sized classic l-shaped kitchen/diner in Chicago with a built-in sink, recessed-panel cabinets, dark wood cabinets, granite worktops, black splashback, matchstick tiled splashback, stainless steel appliances, medium hardwood flooring, a breakfast bar, brown floors, grey worktops, a wallpapered ceiling and feature lighting.
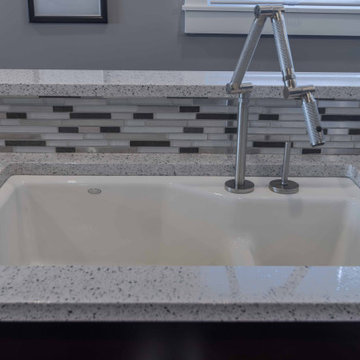
This is an example of a medium sized traditional l-shaped kitchen/diner in Chicago with a built-in sink, recessed-panel cabinets, dark wood cabinets, granite worktops, black splashback, matchstick tiled splashback, stainless steel appliances, medium hardwood flooring, a breakfast bar, brown floors, grey worktops, a wallpapered ceiling and feature lighting.
Kitchen with Matchstick Tiled Splashback and Feature Lighting Ideas and Designs
1