Kitchen with Matchstick Tiled Splashback and Granite Splashback Ideas and Designs
Refine by:
Budget
Sort by:Popular Today
41 - 60 of 20,729 photos
Item 1 of 3

The owners of this traditional rambler in Reston wanted to open up their main living areas to create a more contemporary feel in their home. Walls were removed from the previously compartmentalized kitchen and living rooms. Ceilings were raised and kept intact by installing custom metal collar ties.
Hickory cabinets were selected to provide a rustic vibe in the kitchen. Dark Silestone countertops with a leather finish create a harmonious connection with the contemporary family areas. A modern fireplace and gorgeous chrome chandelier are striking focal points against the cobalt blue accent walls.
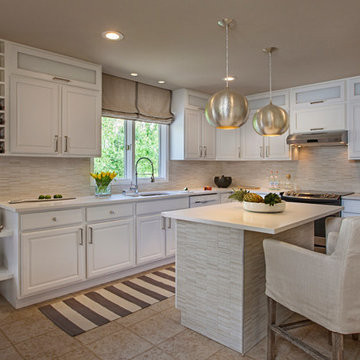
These maple cabinets were repainted a fresh coat of light paint and contemporary hardware was added in addition to a horizontal glass-front cabinet on top. The hammered silver globes above the island, a stonewashed linen Roman shade, and linen slip covers over washed-out oak counter stools meld into a marvelous juxtaposition of texture throughout this space.
Photo: Jeff Garland

New remodeled L-shape kitchen with creme maple glazed cabinets and grey counter tops.(stainless steel appliances).
Inspiration for a medium sized classic l-shaped kitchen/diner in Los Angeles with shaker cabinets, white cabinets, beige splashback, matchstick tiled splashback, stainless steel appliances, dark hardwood flooring, an island, a single-bowl sink, composite countertops, brown floors and grey worktops.
Inspiration for a medium sized classic l-shaped kitchen/diner in Los Angeles with shaker cabinets, white cabinets, beige splashback, matchstick tiled splashback, stainless steel appliances, dark hardwood flooring, an island, a single-bowl sink, composite countertops, brown floors and grey worktops.

Adriana Ortiz
This is an example of a medium sized contemporary galley kitchen/diner in Los Angeles with a submerged sink, flat-panel cabinets, light wood cabinets, composite countertops, metallic splashback, matchstick tiled splashback, white appliances, ceramic flooring and no island.
This is an example of a medium sized contemporary galley kitchen/diner in Los Angeles with a submerged sink, flat-panel cabinets, light wood cabinets, composite countertops, metallic splashback, matchstick tiled splashback, white appliances, ceramic flooring and no island.
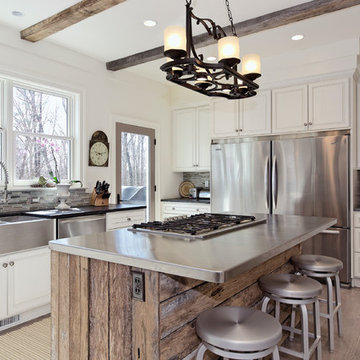
VA Home Pics
This is an example of a traditional u-shaped kitchen in Other with a belfast sink, raised-panel cabinets, white cabinets, grey splashback, matchstick tiled splashback, stainless steel appliances and zinc worktops.
This is an example of a traditional u-shaped kitchen in Other with a belfast sink, raised-panel cabinets, white cabinets, grey splashback, matchstick tiled splashback, stainless steel appliances and zinc worktops.

This home is built by Robert Thomas Homes located in Minnesota. Our showcase models are professionally staged. Please contact Ambiance at Home for information on furniture - 952.440.6757
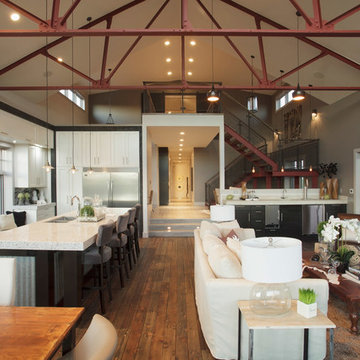
Inspiration for a large urban galley open plan kitchen in Calgary with a submerged sink, matchstick tiled splashback, stainless steel appliances, medium hardwood flooring, shaker cabinets, white cabinets, multi-coloured splashback and an island.

A dated 1980’s home became the perfect place for entertaining in style.
Stylish and inventive, this home is ideal for playing games in the living room while cooking and entertaining in the kitchen. An unusual mix of materials reflects the warmth and character of the organic modern design, including red birch cabinets, rare reclaimed wood details, rich Brazilian cherry floors and a soaring custom-built shiplap cedar entryway. High shelves accessed by a sliding library ladder provide art and book display areas overlooking the great room fireplace. A custom 12-foot folding door seamlessly integrates the eat-in kitchen with the three-season porch and deck for dining options galore. What could be better for year-round entertaining of family and friends? Call today to schedule an informational visit, tour, or portfolio review.
BUILDER: Streeter & Associates
ARCHITECT: Peterssen/Keller
INTERIOR: Eminent Interior Design
PHOTOGRAPHY: Paul Crosby Architectural Photography
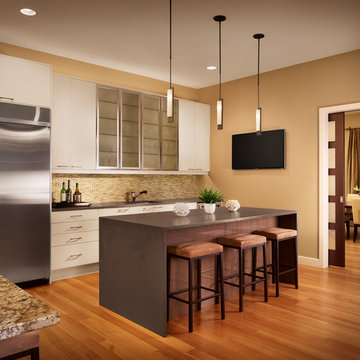
Casey Dunn Photography
This is an example of a medium sized contemporary l-shaped open plan kitchen in Austin with glass-front cabinets, stainless steel appliances, white cabinets, composite countertops, beige splashback, an island, a submerged sink, matchstick tiled splashback and medium hardwood flooring.
This is an example of a medium sized contemporary l-shaped open plan kitchen in Austin with glass-front cabinets, stainless steel appliances, white cabinets, composite countertops, beige splashback, an island, a submerged sink, matchstick tiled splashback and medium hardwood flooring.

Photo of a medium sized classic l-shaped open plan kitchen in Boston with raised-panel cabinets, white cabinets, stainless steel appliances, a submerged sink, granite worktops, blue splashback, matchstick tiled splashback, medium hardwood flooring, an island and brown floors.
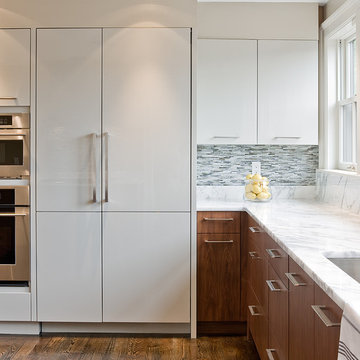
Photo of a contemporary kitchen in Boston with integrated appliances, marble worktops, flat-panel cabinets, white cabinets, a submerged sink, matchstick tiled splashback and grey splashback.

Large kitchen/diner in DC Metro with shaker cabinets, white cabinets, marble worktops, white splashback, an island, white worktops, granite splashback, stainless steel appliances, light hardwood flooring and brown floors.
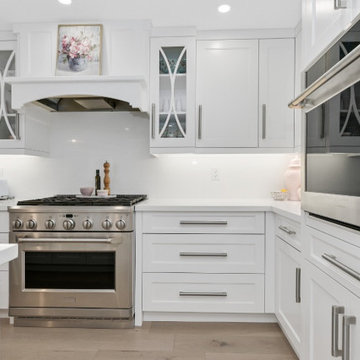
Photo of a large kitchen/diner in DC Metro with shaker cabinets, white cabinets, marble worktops, white splashback, granite splashback, stainless steel appliances, light hardwood flooring, an island, brown floors and white worktops.

This is an example of a medium sized beach style single-wall kitchen pantry in Sydney with a built-in sink, recessed-panel cabinets, white cabinets, granite worktops, white splashback, granite splashback, stainless steel appliances, light hardwood flooring, beige floors and white worktops.
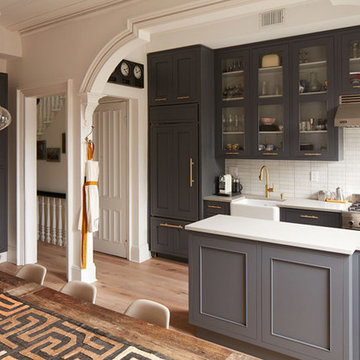
Craig LaCourt
Photo of a large traditional single-wall open plan kitchen in New York with a belfast sink, grey cabinets, white splashback, stainless steel appliances, a breakfast bar, shaker cabinets, engineered stone countertops, matchstick tiled splashback, light hardwood flooring and beige floors.
Photo of a large traditional single-wall open plan kitchen in New York with a belfast sink, grey cabinets, white splashback, stainless steel appliances, a breakfast bar, shaker cabinets, engineered stone countertops, matchstick tiled splashback, light hardwood flooring and beige floors.
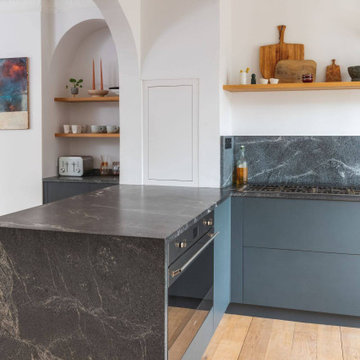
A dark Japanese-inspired kitchen with clean lines and uncluttered aesthetics. The charcoal units paired with the striking natural granite contrast effortlessly against the pale white walls.
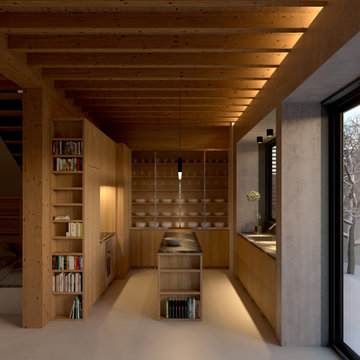
Medium sized rustic u-shaped kitchen/diner in Other with a submerged sink, beaded cabinets, granite worktops, black splashback, granite splashback, integrated appliances, concrete flooring, an island, beige floors and black worktops.
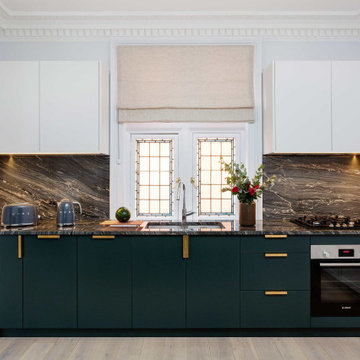
The clients wanted a bold and unique kitchen design, to contrast and complement the ornate cornicing and detailed Victorian stained glass window. The design includes two-toned cabinetry in complementary colours and a discrete built in fridge freezer and utility cupboard sitting flush with a wall for maximum storage.
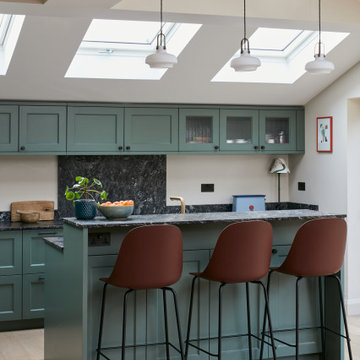
A warm and very welcoming kitchen extension in Lewisham creating this lovely family and entertaining space with some beautiful bespoke features. The smooth shaker style lay on cabinet doors are painted in Farrow & Ball Green Smoke, and the double height kitchen island, finished in stunning Sensa Black Beauty stone with seating on one side, cleverly conceals the sink and tap along with a handy pantry unit and drinks cabinet.

This is an example of a medium sized urban l-shaped open plan kitchen in Reims with a submerged sink, flat-panel cabinets, white cabinets, granite worktops, beige splashback, granite splashback, integrated appliances, an island, grey floors, beige worktops and exposed beams.
Kitchen with Matchstick Tiled Splashback and Granite Splashback Ideas and Designs
3