Kitchen with Matchstick Tiled Splashback and Multiple Islands Ideas and Designs
Refine by:
Budget
Sort by:Popular Today
1 - 20 of 446 photos
Item 1 of 3

Ed Butera
Contemporary l-shaped kitchen in Other with flat-panel cabinets, white cabinets, multi-coloured splashback, matchstick tiled splashback, stainless steel appliances, marble flooring, multiple islands, white floors and grey worktops.
Contemporary l-shaped kitchen in Other with flat-panel cabinets, white cabinets, multi-coloured splashback, matchstick tiled splashback, stainless steel appliances, marble flooring, multiple islands, white floors and grey worktops.

Our clients and their three teenage kids had outgrown the footprint of their existing home and felt they needed some space to spread out. They came in with a couple of sets of drawings from different architects that were not quite what they were looking for, so we set out to really listen and try to provide a design that would meet their objectives given what the space could offer.
We started by agreeing that a bump out was the best way to go and then decided on the size and the floor plan locations of the mudroom, powder room and butler pantry which were all part of the project. We also planned for an eat-in banquette that is neatly tucked into the corner and surrounded by windows providing a lovely spot for daily meals.
The kitchen itself is L-shaped with the refrigerator and range along one wall, and the new sink along the exterior wall with a large window overlooking the backyard. A large island, with seating for five, houses a prep sink and microwave. A new opening space between the kitchen and dining room includes a butler pantry/bar in one section and a large kitchen pantry in the other. Through the door to the left of the main sink is access to the new mudroom and powder room and existing attached garage.
White inset cabinets, quartzite countertops, subway tile and nickel accents provide a traditional feel. The gray island is a needed contrast to the dark wood flooring. Last but not least, professional appliances provide the tools of the trade needed to make this one hardworking kitchen.

Inspiration for an expansive classic l-shaped open plan kitchen in Miami with a belfast sink, shaker cabinets, white cabinets, granite worktops, grey splashback, matchstick tiled splashback, light hardwood flooring, multiple islands, brown floors and grey worktops.
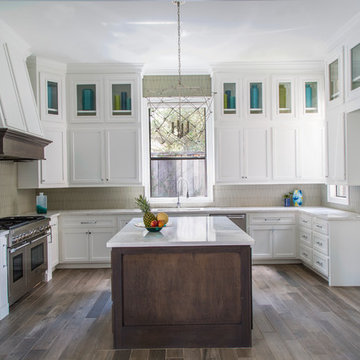
Pure white cabinets create a crisp, refreshing vibe for this Kitchen. A airy, yet modern wired pendant hangs over the floating working island and deep tones of hardwood from the range hood and stained island pop against the crisp white. A geometric off white backsplash adds depth to the space!

Photo of an expansive farmhouse u-shaped kitchen/diner in Chicago with a submerged sink, beaded cabinets, medium wood cabinets, granite worktops, beige splashback, matchstick tiled splashback, stainless steel appliances, dark hardwood flooring, multiple islands and brown floors.

Inspiration for a large traditional l-shaped kitchen/diner in Denver with a belfast sink, recessed-panel cabinets, light wood cabinets, quartz worktops, white splashback, matchstick tiled splashback, stainless steel appliances, light hardwood flooring, multiple islands, beige floors, white worktops and a coffered ceiling.
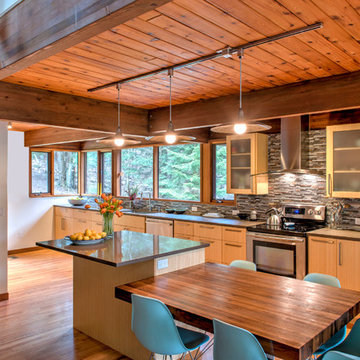
Design ideas for a large rustic single-wall kitchen/diner in Boston with a submerged sink, flat-panel cabinets, light wood cabinets, multi-coloured splashback, matchstick tiled splashback, stainless steel appliances, multiple islands and bamboo flooring.
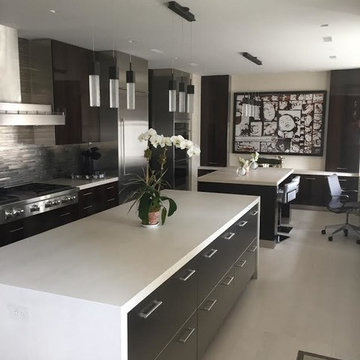
This is an example of a large contemporary galley enclosed kitchen in New York with flat-panel cabinets, dark wood cabinets, composite countertops, grey splashback, matchstick tiled splashback, stainless steel appliances, porcelain flooring, multiple islands and beige floors.
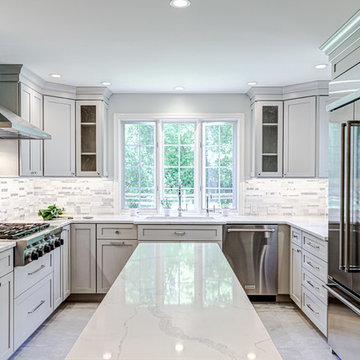
Michael Brock, Brock Imaging
This is an example of a medium sized traditional u-shaped kitchen/diner in Philadelphia with a submerged sink, recessed-panel cabinets, grey cabinets, quartz worktops, white splashback, matchstick tiled splashback, stainless steel appliances, porcelain flooring, multiple islands, grey floors and white worktops.
This is an example of a medium sized traditional u-shaped kitchen/diner in Philadelphia with a submerged sink, recessed-panel cabinets, grey cabinets, quartz worktops, white splashback, matchstick tiled splashback, stainless steel appliances, porcelain flooring, multiple islands, grey floors and white worktops.
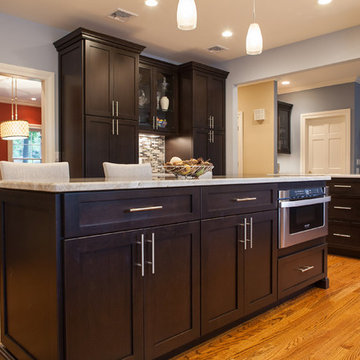
Design ideas for a large classic l-shaped kitchen/diner in New York with shaker cabinets, dark wood cabinets, granite worktops, grey splashback, matchstick tiled splashback, stainless steel appliances, light hardwood flooring, a submerged sink and multiple islands.
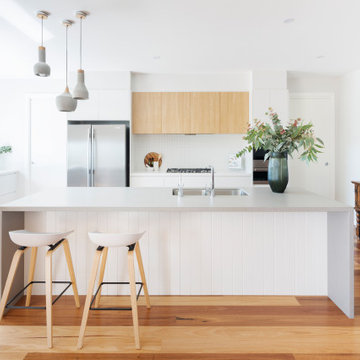
For this new family home in the rural area of Murrumbateman NSW, the interior design aesthetic was an earthy palette, incorporating soft patterns, stone cladding and warmth through timber finishes. For these empty nesters, simple and classic was key to be able to incorporate their collection of pre-loved furniture pieces and create a home for their children and grandchildren to enjoy. Built by REP Building. Photography by Hcreations.
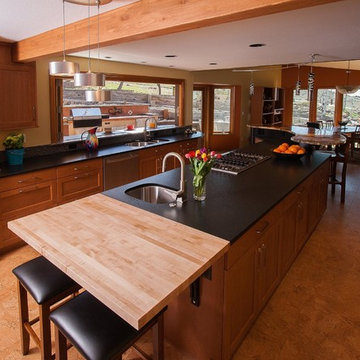
Large rustic u-shaped kitchen/diner in Boise with a double-bowl sink, glass-front cabinets, light wood cabinets, soapstone worktops, matchstick tiled splashback, stainless steel appliances and multiple islands.

Beautiful kitchen with two islands for a large family to gather in. One island with lots of seating while the other is used prepare meals still leaving the cook with lots of workspace. Between the built-in refrigerator and freezer a pewter countertop was used to mirror the materials used on the hood on the opposing wall.

Inspiration for a large contemporary l-shaped kitchen/diner in New York with a submerged sink, recessed-panel cabinets, white cabinets, marble worktops, grey splashback, matchstick tiled splashback, stainless steel appliances, light hardwood flooring and multiple islands.
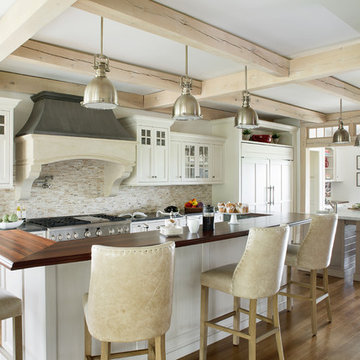
This New England farmhouse is surrounded by 100 rural acres of farmland and pastures. Patty DeLang Winberg and Jennifer Flores Durfee collaborated on this project to create an amazing kitchen that met all the homeowner’s wishes, wants, and needs.
This functional kitchen accommodates numerous work spaces including: a harvest island to wash and prep farm veggies, a butler’s pantry, a larger island offering seating for up to 10 people and a beverage space for gatherings as well as daily use.
The architectural details and unique finishes complete the design. Pairing custom inset cabinetry with beautiful walnut counters and professional appliances with an imported limestone and zinc hood created a European flavor the clients love!
Photo Credit: Jessica Delaney Photography
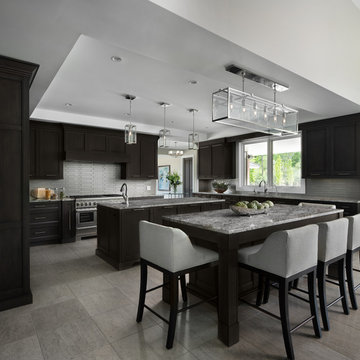
Inspiration for a traditional u-shaped kitchen in Detroit with recessed-panel cabinets, dark wood cabinets, grey splashback, matchstick tiled splashback, stainless steel appliances, multiple islands, grey floors and grey worktops.
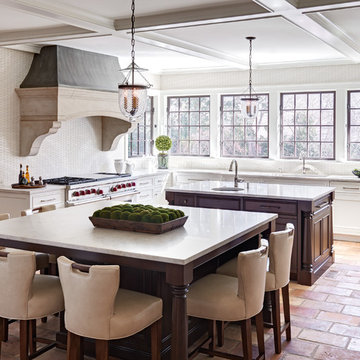
Photo of a large traditional u-shaped kitchen/diner in Charlotte with a single-bowl sink, shaker cabinets, white cabinets, marble worktops, white splashback, matchstick tiled splashback, stainless steel appliances, terracotta flooring, multiple islands and beige floors.
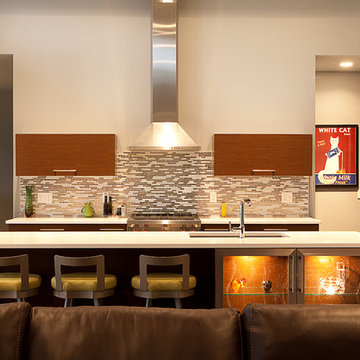
Design ideas for a contemporary l-shaped open plan kitchen in Milwaukee with flat-panel cabinets, grey splashback, stainless steel appliances, medium wood cabinets, matchstick tiled splashback, a submerged sink, glass worktops, vinyl flooring and multiple islands.
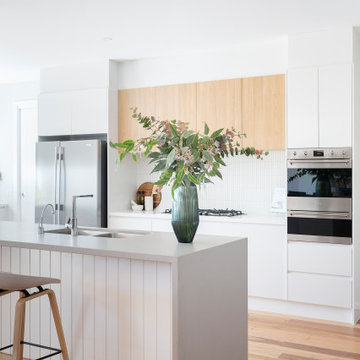
For this new family home in the rural area of Murrumbateman NSW, the interior design aesthetic was an earthy palette, incorporating soft patterns, stone cladding and warmth through timber finishes. For these empty nesters, simple and classic was key to be able to incorporate their collection of pre-loved furniture pieces and create a home for their children and grandchildren to enjoy. Built by REP Building. Photography by Hcreations.
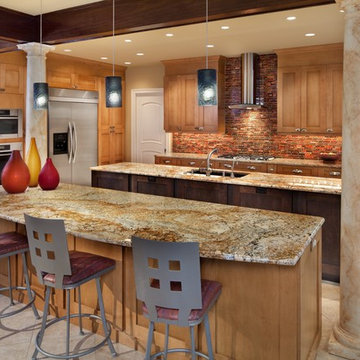
Design ideas for a medium sized contemporary l-shaped open plan kitchen in DC Metro with stainless steel appliances, granite worktops, a submerged sink, shaker cabinets, light wood cabinets, multi-coloured splashback, matchstick tiled splashback, ceramic flooring, multiple islands and beige floors.
Kitchen with Matchstick Tiled Splashback and Multiple Islands Ideas and Designs
1