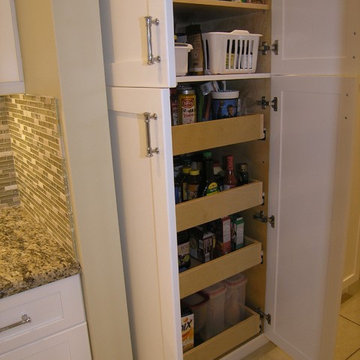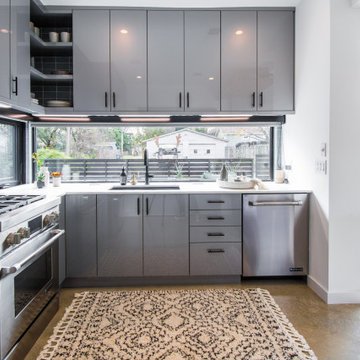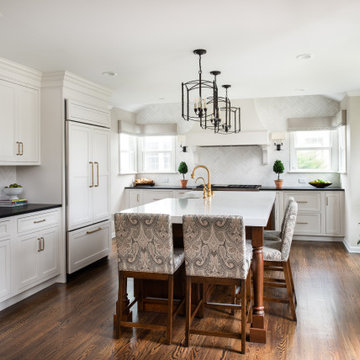Kitchen with Matchstick Tiled Splashback and Window Splashback Ideas and Designs
Refine by:
Budget
Sort by:Popular Today
1 - 20 of 19,523 photos
Item 1 of 3

Open plan kitchen with an island
Modern galley kitchen/diner in Other with flat-panel cabinets, brown cabinets, granite worktops, an island, brown floors, grey worktops, a submerged sink, window splashback, integrated appliances and medium hardwood flooring.
Modern galley kitchen/diner in Other with flat-panel cabinets, brown cabinets, granite worktops, an island, brown floors, grey worktops, a submerged sink, window splashback, integrated appliances and medium hardwood flooring.

Design ideas for a large traditional l-shaped open plan kitchen in London with a belfast sink, shaker cabinets, blue cabinets, quartz worktops, white splashback, window splashback, integrated appliances, ceramic flooring, an island, brown floors and white worktops.

John Cancelino
Photo of a large contemporary kitchen in Chicago with a submerged sink, flat-panel cabinets, medium wood cabinets, stainless steel appliances, medium hardwood flooring, an island, window splashback and marble worktops.
Photo of a large contemporary kitchen in Chicago with a submerged sink, flat-panel cabinets, medium wood cabinets, stainless steel appliances, medium hardwood flooring, an island, window splashback and marble worktops.

Allyson Lubow
Inspiration for a large classic single-wall open plan kitchen in New York with a belfast sink, shaker cabinets, grey cabinets, engineered stone countertops, white splashback, matchstick tiled splashback, stainless steel appliances, light hardwood flooring, a breakfast bar and beige floors.
Inspiration for a large classic single-wall open plan kitchen in New York with a belfast sink, shaker cabinets, grey cabinets, engineered stone countertops, white splashback, matchstick tiled splashback, stainless steel appliances, light hardwood flooring, a breakfast bar and beige floors.

Inspiration for a large rustic open plan kitchen in Other with shaker cabinets, white cabinets, granite worktops, white splashback, window splashback, stainless steel appliances, dark hardwood flooring, an island, brown floors and black worktops.

Creating spaces that make connections between the indoors and out, while making the most of the panoramic lake views and lush landscape that surround were two key goals of this seasonal home’s design. Central entrance into the residence brings you to an open dining and lounge space, with natural light flooding in through rooftop skylights. Soaring ceilings and subdued color palettes give the adjacent kitchen and living room an airy and expansive feeling, while the large, sliding glass doors and picture windows bring the warmth of the outdoors in. The family room, located in one of the two zinc-clad connector spaces, offers a more intimate lounge area and leads into the master suite wing, complete with vaulted ceilings and sleek lines. Three additional guest suites can be found in the opposite wing of the home, providing ideally separate living spaces for a multi-generational family.
Photographer: Steve Hall © Hedrich Blessing
Architect: Booth Hansen

This is an example of a medium sized traditional u-shaped kitchen/diner in Tampa with a double-bowl sink, shaker cabinets, white cabinets, granite worktops, green splashback, matchstick tiled splashback, stainless steel appliances, ceramic flooring and an island.

Sugatsune LIN-X system used for full access on blind corners
Medium sized contemporary l-shaped enclosed kitchen in Chicago with flat-panel cabinets, medium wood cabinets, stainless steel worktops, multi-coloured splashback, matchstick tiled splashback, medium hardwood flooring, brown floors, stainless steel appliances, an island and grey worktops.
Medium sized contemporary l-shaped enclosed kitchen in Chicago with flat-panel cabinets, medium wood cabinets, stainless steel worktops, multi-coloured splashback, matchstick tiled splashback, medium hardwood flooring, brown floors, stainless steel appliances, an island and grey worktops.

This is an example of a nautical kitchen in St Louis with a submerged sink, shaker cabinets, white cabinets, grey splashback, stainless steel appliances, medium hardwood flooring, marble worktops and matchstick tiled splashback.

Photos by Emily Hagopian
Inspiration for a large contemporary kitchen/diner in Santa Barbara with stainless steel appliances, white cabinets, multi-coloured splashback, matchstick tiled splashback, dark hardwood flooring and an island.
Inspiration for a large contemporary kitchen/diner in Santa Barbara with stainless steel appliances, white cabinets, multi-coloured splashback, matchstick tiled splashback, dark hardwood flooring and an island.

This is an example of a small nautical galley kitchen/diner in Newcastle - Maitland with a submerged sink, flat-panel cabinets, white cabinets, engineered stone countertops, white splashback, window splashback, stainless steel appliances, an island and white worktops.

Photo of a small contemporary u-shaped enclosed kitchen in Los Angeles with a submerged sink, medium wood cabinets, granite worktops, window splashback, stainless steel appliances, a breakfast bar, brown floors, flat-panel cabinets, medium hardwood flooring and grey worktops.
Integrated bespoke cabinetry, butlers pantry and feature island bench are just some of the features of this functional and beautiful kitchen.
Inspiration for a large coastal galley kitchen in Sydney with shaker cabinets, white cabinets, marble worktops, an island, white worktops, a vaulted ceiling, a timber clad ceiling, window splashback, integrated appliances, medium hardwood flooring and brown floors.
Inspiration for a large coastal galley kitchen in Sydney with shaker cabinets, white cabinets, marble worktops, an island, white worktops, a vaulted ceiling, a timber clad ceiling, window splashback, integrated appliances, medium hardwood flooring and brown floors.

Photo of a medium sized classic u-shaped kitchen/diner in Boston with beaded cabinets, white cabinets, granite worktops, stainless steel appliances, medium hardwood flooring, a belfast sink, blue splashback, matchstick tiled splashback, an island, brown floors, multicoloured worktops and a coffered ceiling.

This is an example of a contemporary l-shaped kitchen in Austin with a submerged sink, flat-panel cabinets, grey cabinets, window splashback, stainless steel appliances, concrete flooring, an island, grey floors and white worktops.

we created a practical, L-shaped kitchen layout with an island bench integrated into the “golden triangle” that reduces steps between sink, stovetop and refrigerator for efficient use of space and ergonomics.
Instead of a splashback, windows are slotted in between the kitchen benchtop and overhead cupboards to allow natural light to enter the generous kitchen space. Overhead cupboards have been stretched to ceiling height to maximise storage space.
Timber screening was installed on the kitchen ceiling and wrapped down to form a bookshelf in the living area, then linked to the timber flooring. This creates a continuous flow and draws attention from the living area to establish an ambience of natural warmth, creating a minimalist and elegant kitchen.
The island benchtop is covered with extra large format porcelain tiles in a 'Calacatta' profile which are have the look of marble but are scratch and stain resistant. The 'crisp white' finish applied on the overhead cupboards blends well into the 'natural oak' look over the lower cupboards to balance the neutral timber floor colour.

This gorgeous kitchen was designed for a food stylist. We removed a wall and shifted the opening to the adjacent family room and the result alllowed us to build an island that is 10 feet long. The custom hood soars up into the vaulted ceiling and is anchored by the wall sconces and custom window valance.

Cucina su misura con piano in @silestonebycosentino nella colorazione "Et Serena" ed elementi in ferro.
Divisori scorrevoli a tutta altezza in alluminio nero e vetro di sicurezza realizzati su disegno.
Elettrodomestici @smegitalia.
Sgabello in legno di betulla K65 di @artekglobal - design Alvar Aalto.
Scopri il mio metodo di lavoro su
www.andreavertua.com

Cabinet Brand: Haas Signature Collection
Wood Species: Rustic Hickory
Cabinet Finish: Pecan
Door Style: Villa
Counter top: Quartz Versatop, Eased edge, Penumbra color

Inspiration for an expansive classic l-shaped open plan kitchen in Miami with a belfast sink, shaker cabinets, white cabinets, granite worktops, grey splashback, matchstick tiled splashback, light hardwood flooring, multiple islands, brown floors and grey worktops.
Kitchen with Matchstick Tiled Splashback and Window Splashback Ideas and Designs
1