Kitchen with Medium Hardwood Flooring and a Coffered Ceiling Ideas and Designs
Refine by:
Budget
Sort by:Popular Today
1 - 20 of 1,426 photos
Item 1 of 3

This amazing old house was in need of something really special and by mixing a couple of antiques with modern dark Eggersmann units we have a real stand out kitchen that looks like no other we have ever done. What a joy to work with such a visionary client and on such a beautiful home.

Our clients came to us wanting to update their kitchen while keeping their traditional and timeless style. They desired to open up the kitchen to the dining room and to widen doorways to make the kitchen feel less closed off from the rest of the home.
They wanted to create more functional storage and working space at the island. Other goals were to replace the sliding doors to the back deck, add mudroom storage and update lighting for a brighter, cleaner look.
We created a kitchen and dining space that brings our homeowners joy to cook, dine and spend time together in.
We installed a longer, more functional island with barstool seating in the kitchen. We added pantry cabinets with roll out shelves. We widened the doorways and opened up the wall between the kitchen and dining room.
We added cabinetry with glass display doors in the kitchen and also the dining room. We updated the lighting and replaced sliding doors to the back deck. In the mudroom, we added closed storage and a built-in bench.

This kitchen features Brighton Cabinetry with Hampton door style and Maple Cashmere color. The countertops are Calacatta Taj Q Quartz.
Inspiration for a large u-shaped open plan kitchen in Baltimore with a belfast sink, recessed-panel cabinets, white cabinets, engineered stone countertops, grey splashback, stainless steel appliances, medium hardwood flooring, an island, brown floors, white worktops and a coffered ceiling.
Inspiration for a large u-shaped open plan kitchen in Baltimore with a belfast sink, recessed-panel cabinets, white cabinets, engineered stone countertops, grey splashback, stainless steel appliances, medium hardwood flooring, an island, brown floors, white worktops and a coffered ceiling.

Beautiful grand kitchen, with a classy, light and airy feel. Each piece was designed and detailed for the functionality and needs of the family.
Design ideas for an expansive classic u-shaped kitchen/diner in Santa Barbara with a submerged sink, raised-panel cabinets, white cabinets, marble worktops, white splashback, marble splashback, stainless steel appliances, medium hardwood flooring, an island, brown floors, white worktops and a coffered ceiling.
Design ideas for an expansive classic u-shaped kitchen/diner in Santa Barbara with a submerged sink, raised-panel cabinets, white cabinets, marble worktops, white splashback, marble splashback, stainless steel appliances, medium hardwood flooring, an island, brown floors, white worktops and a coffered ceiling.

Photo of a medium sized classic u-shaped kitchen/diner in Boston with beaded cabinets, white cabinets, granite worktops, stainless steel appliances, medium hardwood flooring, a belfast sink, blue splashback, matchstick tiled splashback, an island, brown floors, multicoloured worktops and a coffered ceiling.

Expansive traditional u-shaped kitchen/diner in Cleveland with a single-bowl sink, shaker cabinets, white cabinets, engineered stone countertops, metallic splashback, mirror splashback, stainless steel appliances, medium hardwood flooring, an island, white worktops and a coffered ceiling.

Expansive modern galley open plan kitchen in Salt Lake City with a submerged sink, flat-panel cabinets, medium wood cabinets, quartz worktops, beige splashback, stone slab splashback, stainless steel appliances, medium hardwood flooring, an island, brown floors, beige worktops and a coffered ceiling.
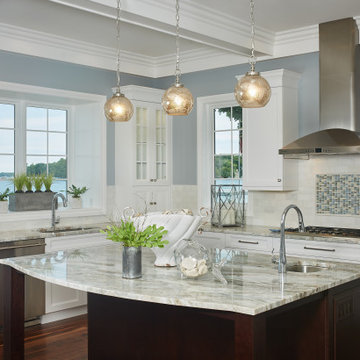
White kitchen cabinets with stainless and blue accents surround a large island
Photo by Ashley Avila Photography
This is an example of a medium sized nautical l-shaped kitchen in Grand Rapids with recessed-panel cabinets, white cabinets, granite worktops, white splashback, mosaic tiled splashback, stainless steel appliances, medium hardwood flooring, an island, white worktops and a coffered ceiling.
This is an example of a medium sized nautical l-shaped kitchen in Grand Rapids with recessed-panel cabinets, white cabinets, granite worktops, white splashback, mosaic tiled splashback, stainless steel appliances, medium hardwood flooring, an island, white worktops and a coffered ceiling.
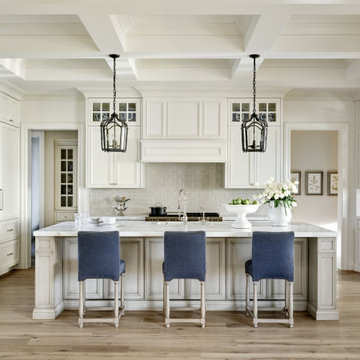
Photo of a large mediterranean u-shaped kitchen in Phoenix with a submerged sink, recessed-panel cabinets, white cabinets, grey splashback, integrated appliances, medium hardwood flooring, an island, beige floors, grey worktops and a coffered ceiling.

Design ideas for a small traditional l-shaped kitchen/diner in Atlanta with a belfast sink, flat-panel cabinets, dark wood cabinets, granite worktops, white splashback, porcelain splashback, stainless steel appliances, medium hardwood flooring, a breakfast bar, brown floors, white worktops and a coffered ceiling.
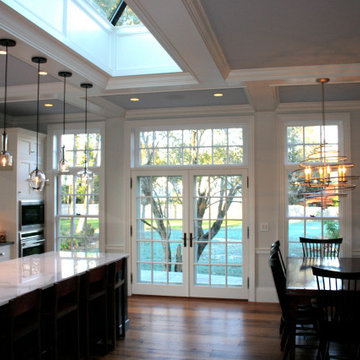
This is an example of a large classic l-shaped kitchen/diner in Boston with an island, shaker cabinets, white cabinets, marble worktops, white splashback, marble splashback, stainless steel appliances, white worktops, a submerged sink, medium hardwood flooring, brown floors and a coffered ceiling.
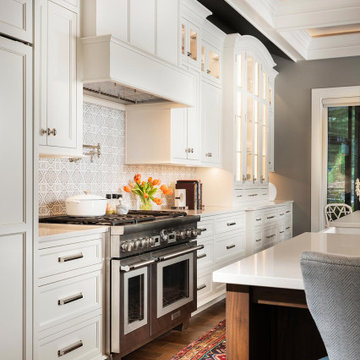
This is an example of an expansive classic single-wall open plan kitchen in Other with white cabinets, quartz worktops, medium hardwood flooring, an island, white worktops and a coffered ceiling.

Large traditional single-wall kitchen in Atlanta with shaker cabinets, green cabinets, quartz worktops, white splashback, ceramic splashback, stainless steel appliances, medium hardwood flooring, an island, brown floors, white worktops and a coffered ceiling.

Hammered copper hood, walnut plank floors, reclaimed wood ceiling beams are pictured in this kitchen. Two islands, one with a granite counter and the other a wood and granite fusion island. Granite backsplash has hidden storage in sliding granite backsplash.
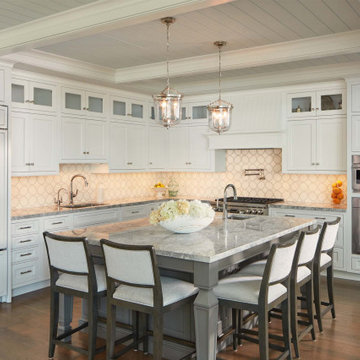
Large coastal l-shaped open plan kitchen in Baltimore with a submerged sink, shaker cabinets, white cabinets, white splashback, stone tiled splashback, stainless steel appliances, medium hardwood flooring, an island, brown floors, grey worktops and a coffered ceiling.

Photo of a large traditional l-shaped kitchen in Dallas with a submerged sink, shaker cabinets, white cabinets, marble worktops, white splashback, metro tiled splashback, stainless steel appliances, medium hardwood flooring, an island, brown floors, white worktops and a coffered ceiling.

Kitchen cabinets hide the door to the walk-in pantry, and
antique, mirrored glass-door cabinets flank the kitchen hood feature. A pop-up television raises from the front island’s quartzite countertop and to the left of the page, the adjacent wine cellar has custom, curved, insulated glass doors which open electronically.
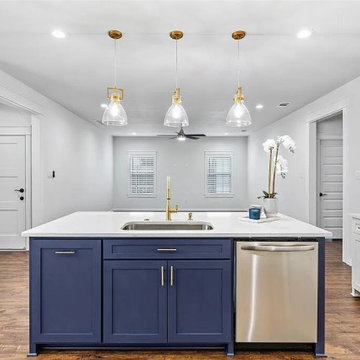
The Kitchen Island defines space in the home. the kitchen island makes the kitchen more usable by adding extra space for the things they need in the kitchen, more counter space, or a workspace that can be used as a place to prepare food. The cabinet space under the kitchen island can be used to store extra cooking tools and utensils. It's also easy to get to all these things when they are cooking.
It becomes the center of the kitchen since the kitchen is where everyone in the house gathers. With this layout, the host can cook food while facing guests or family members instead of the wall. That gives a lot more opportunities to talk to each other.
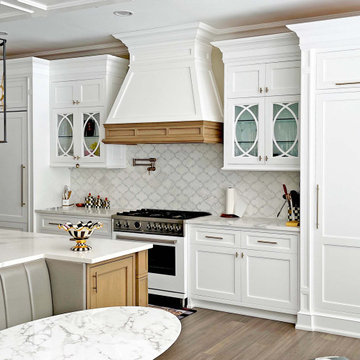
Following a clean modern design utilizing recessed panels, unique fixtures, and specially selected appliances. Incorporating the use of white oak within certain pieces to create a balance of materials, rather than using a single tone throughout.

TEAM:
Architect: LDa Architecture & Interiors
Interior Design: LDa Architecture & Interiors
Builder: Curtin Construction
Landscape Architect: Gregory Lombardi Design
Photographer: Greg Premru Photography
Kitchen with Medium Hardwood Flooring and a Coffered Ceiling Ideas and Designs
1