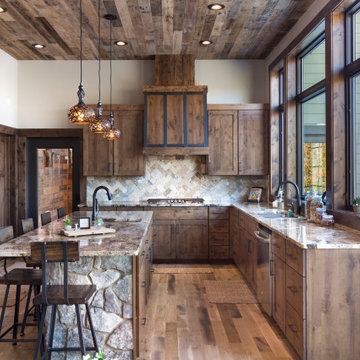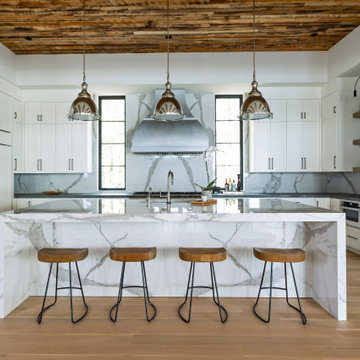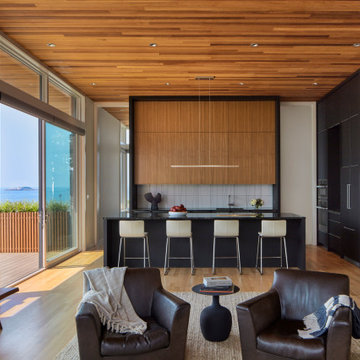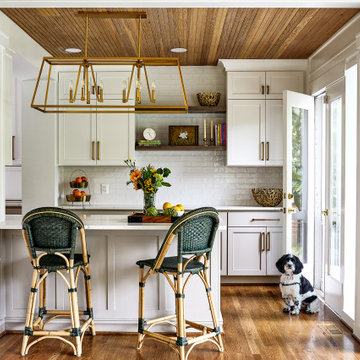Kitchen with Medium Hardwood Flooring and a Wood Ceiling Ideas and Designs
Refine by:
Budget
Sort by:Popular Today
1 - 20 of 1,020 photos
Item 1 of 3

Inspiration for a contemporary u-shaped open plan kitchen in London with a submerged sink, shaker cabinets, medium wood cabinets, engineered stone countertops, white splashback, stainless steel appliances, medium hardwood flooring, an island, brown floors, white worktops and a wood ceiling.

Photo of a medium sized classic u-shaped kitchen in San Francisco with a submerged sink, shaker cabinets, engineered stone countertops, white splashback, engineered quartz splashback, black appliances, medium hardwood flooring, an island, brown floors, white worktops, a drop ceiling, a wood ceiling and medium wood cabinets.

Contemporary style dining and kitchen area with nine inch wide European oak hardwood floors, live edge walnut table, modern wood chairs, wood windows, custom cabinetry, waterfall kitchen island, modern light fixtures and overall simple decor! Luxury home by TCM Built

Photo of a contemporary l-shaped kitchen/diner in Grand Rapids with quartz worktops, medium hardwood flooring, an island, brown floors, white worktops, a submerged sink, flat-panel cabinets, white splashback, integrated appliances and a wood ceiling.

Our Austin studio decided to go bold with this project by ensuring that each space had a unique identity in the Mid-Century Modern style bathroom, butler's pantry, and mudroom. We covered the bathroom walls and flooring with stylish beige and yellow tile that was cleverly installed to look like two different patterns. The mint cabinet and pink vanity reflect the mid-century color palette. The stylish knobs and fittings add an extra splash of fun to the bathroom.
The butler's pantry is located right behind the kitchen and serves multiple functions like storage, a study area, and a bar. We went with a moody blue color for the cabinets and included a raw wood open shelf to give depth and warmth to the space. We went with some gorgeous artistic tiles that create a bold, intriguing look in the space.
In the mudroom, we used siding materials to create a shiplap effect to create warmth and texture – a homage to the classic Mid-Century Modern design. We used the same blue from the butler's pantry to create a cohesive effect. The large mint cabinets add a lighter touch to the space.
---
Project designed by the Atomic Ranch featured modern designers at Breathe Design Studio. From their Austin design studio, they serve an eclectic and accomplished nationwide clientele including in Palm Springs, LA, and the San Francisco Bay Area.
For more about Breathe Design Studio, see here: https://www.breathedesignstudio.com/
To learn more about this project, see here: https://www.breathedesignstudio.com/atomic-ranch

Rustic industrial kitchen with textured dark wood cabinetry, black countertops and backsplash, an iron wrapped hood, and milk globe sconces lead into the dining room that boasts a table for 8, wrapped beams, oversized wall tapestry, and an Anders pendant.

Stunning use of our reclaimed wood ceiling paneling in this rustic lake home kitchen.
Rustic kitchen in Other with medium wood cabinets, medium hardwood flooring, an island, beige worktops and a wood ceiling.
Rustic kitchen in Other with medium wood cabinets, medium hardwood flooring, an island, beige worktops and a wood ceiling.

Inspiration for a rustic galley open plan kitchen in Denver with a submerged sink, shaker cabinets, medium wood cabinets, wood worktops, grey splashback, metal splashback, coloured appliances, medium hardwood flooring, an island, brown floors, brown worktops and a wood ceiling.

This is an example of a contemporary galley open plan kitchen in Other with a submerged sink, flat-panel cabinets, medium wood cabinets, white splashback, integrated appliances, medium hardwood flooring, an island, brown floors, multicoloured worktops, exposed beams and a wood ceiling.

Contemporary l-shaped kitchen in Burlington with recessed-panel cabinets, orange cabinets, coloured appliances, medium hardwood flooring, an island, brown floors, grey worktops, a vaulted ceiling and a wood ceiling.

Design ideas for a small traditional u-shaped kitchen/diner in Kansas City with a submerged sink, shaker cabinets, white cabinets, granite worktops, brown splashback, ceramic splashback, stainless steel appliances, medium hardwood flooring, a breakfast bar and a wood ceiling.

Contemporary galley kitchen in New York with a built-in sink, flat-panel cabinets, white cabinets, wood worktops, white splashback, stainless steel appliances, medium hardwood flooring, an island, brown floors, brown worktops and a wood ceiling.

Solid oak dining table and black wood chairs make up the kitchen dining area in this space. The contemporary chandelier centers the kitchen table adjacent to the kitchen. Three modern pendants hang over the center island.

Photo of a contemporary u-shaped kitchen in Charlotte with a submerged sink, shaker cabinets, white cabinets, stainless steel appliances, medium hardwood flooring, an island, brown floors, grey worktops and a wood ceiling.

This Adirondack inspired kitchen designed by Curtis Lumber Company features cabinetry from Merillat Masterpiece with a Montesano Door Style in Hickory Kaffe. Photos property of Curtis Lumber Company.

A blend of transitional design meets French Country architecture. The kitchen is a blend pops of teal along the double islands that pair with aged ceramic backsplash, hardwood and golden pendants.
Mixes new with old-world design.

Inspiration for a medium sized scandi single-wall kitchen/diner in Toronto with a submerged sink, flat-panel cabinets, black cabinets, engineered stone countertops, white splashback, metro tiled splashback, stainless steel appliances, medium hardwood flooring, an island, brown floors, white worktops and a wood ceiling.

Devereux Beach House
Our client presented Flavin Architects with a unique challenge. On a site that previously hosted two houses, our client asked us to design a modestly sized house and separate art studio. Both structures reduce the height and bulk of the original buildings. The modern concrete house we designed is situated on the brow of a steep cliff overlooking Marblehead harbor. The concrete visually anchors the house to stone outcroppings on the property, and the low profile ensures the structure doesn’t conflict with the surround of traditional, gabled homes.
Three primary concrete walls run north to south in parallel, forming the structural walls of the home. The entry sequence is carefully considered. The front door is hidden from view from the street. An entry path leads to an intimate courtyard, from which the front door is first visible. Upon entering, the visitor gets the first glimpse of the sea, framed by a portal of cast-in-place concrete. The kitchen, living, and dining space have a soaring 10-foot ceiling creating an especially spacious sense of interiority. A cantilevered deck runs the length of the living room, with a solid railing providing privacy from beach below. Where the house grows from a single to a two-story structure, the concrete walls rise magisterially to the full height of the building. The exterior concrete walls are accented with zinc gutters and downspouts, and wooden Ipe slats which softly filter light through the windows.

Photography by Stacy Zarin Goldberg
Design ideas for a traditional galley kitchen in DC Metro with shaker cabinets, white cabinets, white splashback, medium hardwood flooring, an island, brown floors, white worktops and a wood ceiling.
Design ideas for a traditional galley kitchen in DC Metro with shaker cabinets, white cabinets, white splashback, medium hardwood flooring, an island, brown floors, white worktops and a wood ceiling.

Heather Ryan, Interior Designer
H. Ryan Studio - Scottsdale, AZ
www.hryanstudio.com
Design ideas for a large l-shaped open plan kitchen in Phoenix with a submerged sink, shaker cabinets, white cabinets, marble worktops, beige splashback, marble splashback, stainless steel appliances, medium hardwood flooring, an island, brown floors, beige worktops and a wood ceiling.
Design ideas for a large l-shaped open plan kitchen in Phoenix with a submerged sink, shaker cabinets, white cabinets, marble worktops, beige splashback, marble splashback, stainless steel appliances, medium hardwood flooring, an island, brown floors, beige worktops and a wood ceiling.
Kitchen with Medium Hardwood Flooring and a Wood Ceiling Ideas and Designs
1