Kitchen with Medium Hardwood Flooring and Beige Floors Ideas and Designs
Refine by:
Budget
Sort by:Popular Today
141 - 160 of 7,792 photos
Item 1 of 3

Midcentury modern kitchen remodel fitted with IKEA cabinet boxes customized with white oak cabinet doors and drawers. Custom ceiling mounted hanging shelves offer an attractive alternative to traditional upper cabinets, and keep the space feeling open and airy. Green porcelain subway tiles create a beautiful watercolor effect and a stunning backdrop for this kitchen.
Mid-sized 1960s galley vinyl floor and beige floor eat-in kitchen photo in San Diego with an undermount sink, flat-panel cabinets, light wood cabinets, quartz countertops, green backsplash, porcelain backsplash, stainless steel appliances, no island and white countertops
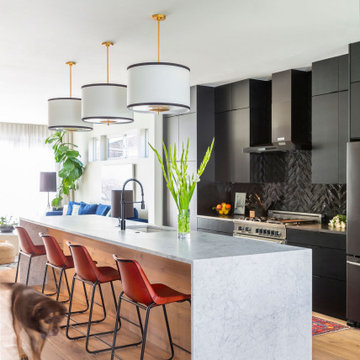
Photo of a medium sized contemporary galley open plan kitchen in Denver with a submerged sink, flat-panel cabinets, black cabinets, marble worktops, black splashback, ceramic splashback, black appliances, medium hardwood flooring, an island, beige floors and white worktops.
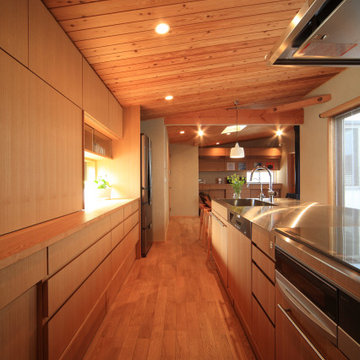
使い勝手や、収納するものに合わせてつくったオーダーキッチンは、使いやすくて調理や片づけがスムーズです。
Design ideas for a midcentury single-wall open plan kitchen in Nagoya with an integrated sink, flat-panel cabinets, beige cabinets, stainless steel worktops, stainless steel appliances, medium hardwood flooring, an island, beige floors, beige worktops and a wood ceiling.
Design ideas for a midcentury single-wall open plan kitchen in Nagoya with an integrated sink, flat-panel cabinets, beige cabinets, stainless steel worktops, stainless steel appliances, medium hardwood flooring, an island, beige floors, beige worktops and a wood ceiling.
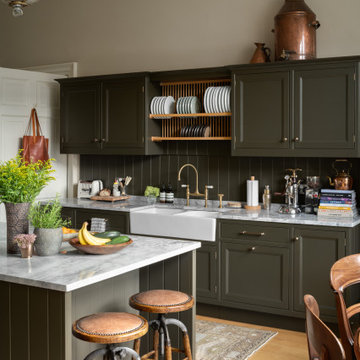
© ZAC and ZAC
This is an example of a medium sized classic galley kitchen in Edinburgh with a belfast sink, recessed-panel cabinets, green cabinets, green splashback, medium hardwood flooring, an island, beige floors and white worktops.
This is an example of a medium sized classic galley kitchen in Edinburgh with a belfast sink, recessed-panel cabinets, green cabinets, green splashback, medium hardwood flooring, an island, beige floors and white worktops.

Kitchen Design and Cabinetry by Bonnie Bagley Catlin
Photos by @photogailowens
We created a curved island that resembles a piano while it maximized there countertop space it left plenty of room for them to entertain many guest in their nook.
We created a integrated pantry door with custom walnut panels.
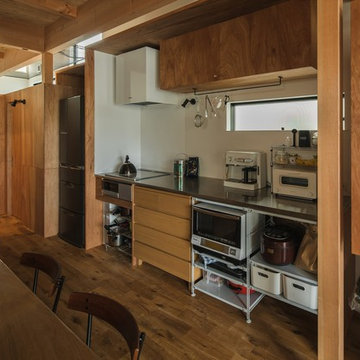
収納をテーマにした家
This is an example of a small rustic galley open plan kitchen in Other with an integrated sink, open cabinets, beige cabinets, stainless steel worktops, white splashback, glass sheet splashback, stainless steel appliances, medium hardwood flooring, an island, beige floors and grey worktops.
This is an example of a small rustic galley open plan kitchen in Other with an integrated sink, open cabinets, beige cabinets, stainless steel worktops, white splashback, glass sheet splashback, stainless steel appliances, medium hardwood flooring, an island, beige floors and grey worktops.

Medium sized rustic u-shaped enclosed kitchen in San Francisco with a belfast sink, shaker cabinets, medium wood cabinets, soapstone worktops, black splashback, stone slab splashback, black appliances, medium hardwood flooring, no island, beige floors and black worktops.
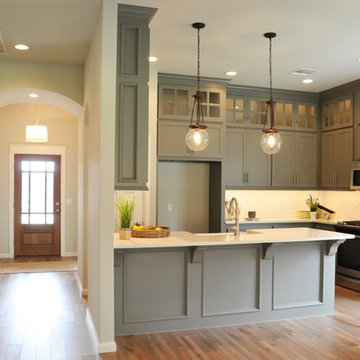
Inspiration for a medium sized classic l-shaped enclosed kitchen in Oklahoma City with a belfast sink, recessed-panel cabinets, white cabinets, engineered stone countertops, grey splashback, glass tiled splashback, stainless steel appliances, medium hardwood flooring, a breakfast bar and beige floors.
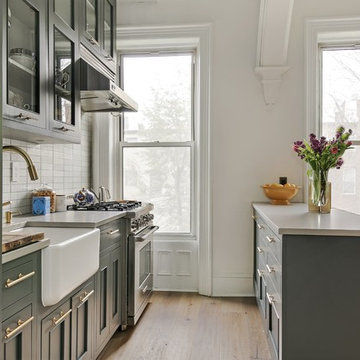
Allyson Lubow
Inspiration for a small galley kitchen/diner in Philadelphia with a belfast sink, recessed-panel cabinets, grey cabinets, composite countertops, white splashback, ceramic splashback, stainless steel appliances, medium hardwood flooring, an island and beige floors.
Inspiration for a small galley kitchen/diner in Philadelphia with a belfast sink, recessed-panel cabinets, grey cabinets, composite countertops, white splashback, ceramic splashback, stainless steel appliances, medium hardwood flooring, an island and beige floors.
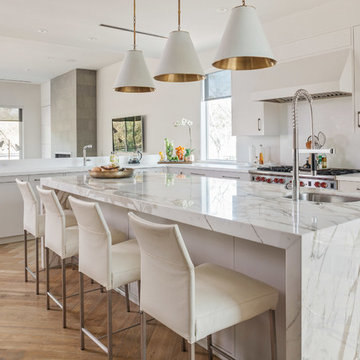
Ben Hill
Inspiration for a contemporary l-shaped kitchen in Houston with a submerged sink, flat-panel cabinets, white cabinets, white splashback, stainless steel appliances, medium hardwood flooring, an island and beige floors.
Inspiration for a contemporary l-shaped kitchen in Houston with a submerged sink, flat-panel cabinets, white cabinets, white splashback, stainless steel appliances, medium hardwood flooring, an island and beige floors.
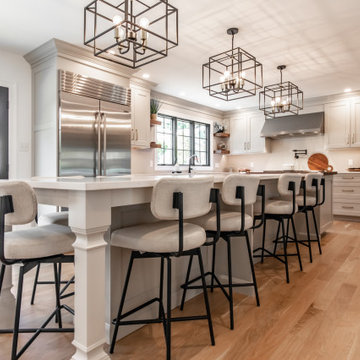
Spectacular kitchen to charm and entertain family and friends! Agentis design team managed this full remodel including floors, windows, cabinetry, counters, electrical and plumbing. Custom Graybill cabinets in the color Latte feels oh so comfortable paired up with the Grothouse Walnut features. The long pulls and modern flair of the Brizo Litze faucets. The linen texture of the tiled backsplash adds a warm finish with easy cleanup.
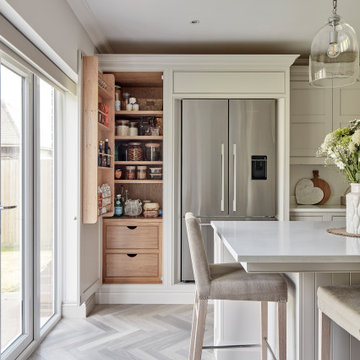
Tall shaker cabinets house a range of intelligent storage solutions in this classic kitchen. A slim pantry sits next to a double Fisher & Paykel fridge/ freezer, providing space for essential ingredients. The clients chose to incorporate deep drawers, door racks and shelving at varying heights to house family treats and kitchen essentials. We also love the contrast of the warm oak against our timeless Tansy paint colour, adding a wonderful sense of homeliness and warmth.

Design ideas for a modern single-wall open plan kitchen in Tokyo with a submerged sink, beaded cabinets, grey cabinets, laminate countertops, grey splashback, ceramic splashback, black appliances, medium hardwood flooring, an island, beige floors and grey worktops.
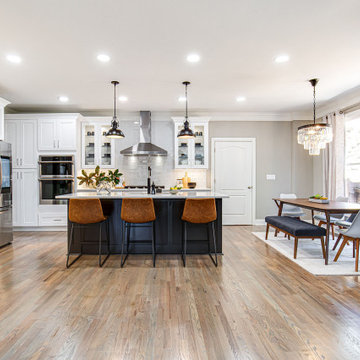
Photo of a medium sized retro l-shaped open plan kitchen in Atlanta with a submerged sink, shaker cabinets, white cabinets, engineered stone countertops, white splashback, glass tiled splashback, stainless steel appliances, medium hardwood flooring, an island, beige floors and white worktops.
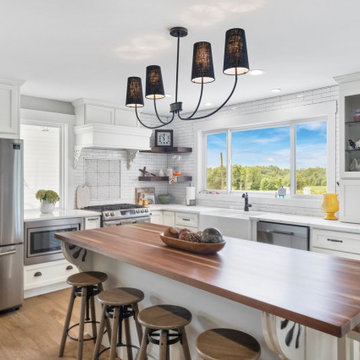
These wonderful homeowner need room to maneuver around a wheel chair. This kitchen does this and more. Designed around the way they like to function in the kitchen with room enjoy their family and grandkids.
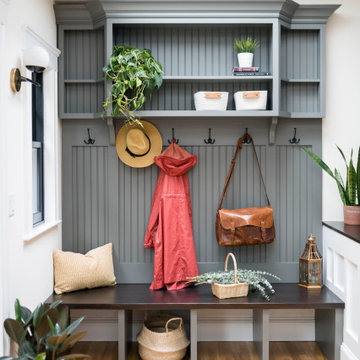
Industrial transitional English style kitchen. The addition and remodeling were designed to keep the outdoors inside. Replaced the uppers and prioritized windows connected to key parts of the backyard and having open shelvings with walnut and brass details.
Custom dark cabinets made locally. Designed to maximize the storage and performance of a growing family and host big gatherings. The large island was a key goal of the homeowners with the abundant seating and the custom booth opposite to the range area. The booth was custom built to match the client's favorite dinner spot. In addition, we created a more New England style mudroom in connection with the patio. And also a full pantry with a coffee station and pocket doors.
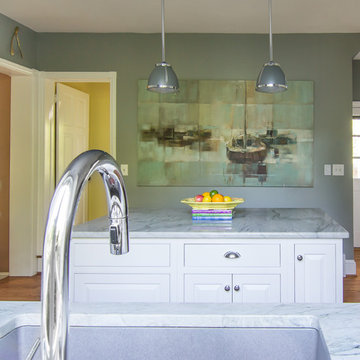
Design, Fabrication, Install and Photography by MacLaren Kitchen and Bath
Cabinetry: Centra/Mouser Square Inset style. Coventry Doors/Drawers and select Slab top drawers. Semi-Custom Cabinetry, mouldings and hardware installed by MacLaren and adjusted onsite.
Decorative Hardware: Jeffrey Alexander/Florence Group Cups and Knobs
Backsplash: Handmade Subway Tile in Crackled Ice with Custom ledge and frame installed in Sea Pearl Quartzite
Countertops: Sea Pearl Quartzite with a Half-Round-Over Edge
Sink: Blanco Large Single Bowl in Metallic Gray
Extras: Modified wooden hood frame, Custom Doggie Niche feature for dog platters and treats drawer, embellished with a custom Corian dog-bone pull.
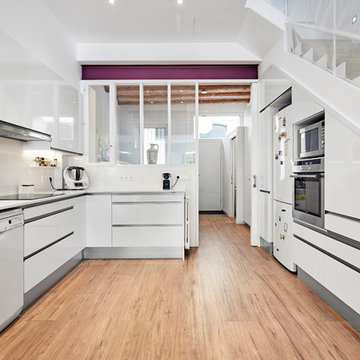
STARP ESTUDI
Design ideas for a contemporary u-shaped enclosed kitchen in Other with flat-panel cabinets, white cabinets, beige splashback, white appliances, medium hardwood flooring, no island, beige floors and white worktops.
Design ideas for a contemporary u-shaped enclosed kitchen in Other with flat-panel cabinets, white cabinets, beige splashback, white appliances, medium hardwood flooring, no island, beige floors and white worktops.
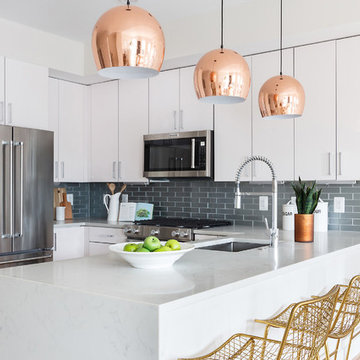
This is an example of a traditional u-shaped kitchen in Other with a single-bowl sink, flat-panel cabinets, white cabinets, grey splashback, glass tiled splashback, stainless steel appliances, medium hardwood flooring, a breakfast bar, beige floors and white worktops.

Balancing modern architectural elements with traditional Edwardian features was a key component of the complete renovation of this San Francisco residence. All new finishes were selected to brighten and enliven the spaces, and the home was filled with a mix of furnishings that convey a modern twist on traditional elements. The re-imagined layout of the home supports activities that range from a cozy family game night to al fresco entertaining.
Architect: AT6 Architecture
Builder: Citidev
Photographer: Ken Gutmaker Photography
Kitchen with Medium Hardwood Flooring and Beige Floors Ideas and Designs
8