Kitchen with Medium Hardwood Flooring and Beige Floors Ideas and Designs
Refine by:
Budget
Sort by:Popular Today
121 - 140 of 7,792 photos
Item 1 of 3
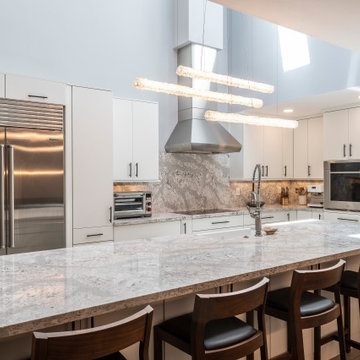
Huge kitchen island with waterfall ends. Built-in appliances with full quartz backsplash.
Large modern l-shaped open plan kitchen in Phoenix with a belfast sink, flat-panel cabinets, white cabinets, engineered stone countertops, white splashback, engineered quartz splashback, stainless steel appliances, medium hardwood flooring, an island, beige floors, white worktops and a vaulted ceiling.
Large modern l-shaped open plan kitchen in Phoenix with a belfast sink, flat-panel cabinets, white cabinets, engineered stone countertops, white splashback, engineered quartz splashback, stainless steel appliances, medium hardwood flooring, an island, beige floors, white worktops and a vaulted ceiling.
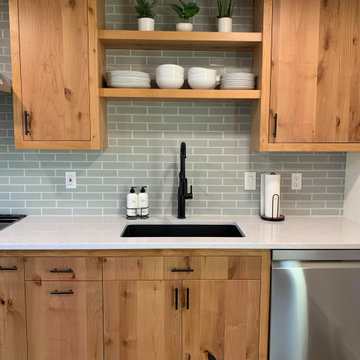
Beautiful kitchen Boulder with natural Knotty Alder Cabinets. Cabinets are inset, with slab doors.
This is an example of a medium sized rustic l-shaped kitchen/diner in Denver with a built-in sink, flat-panel cabinets, medium wood cabinets, quartz worktops, green splashback, metro tiled splashback, stainless steel appliances, medium hardwood flooring, a breakfast bar, beige floors and white worktops.
This is an example of a medium sized rustic l-shaped kitchen/diner in Denver with a built-in sink, flat-panel cabinets, medium wood cabinets, quartz worktops, green splashback, metro tiled splashback, stainless steel appliances, medium hardwood flooring, a breakfast bar, beige floors and white worktops.
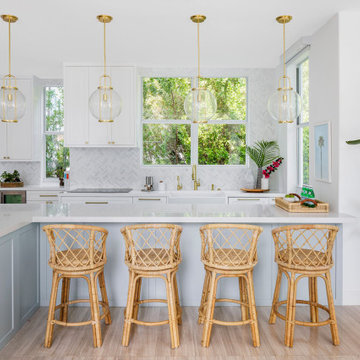
We used white herringbone backsplash porcelain tile with gold accent kitchen accessories. And the colors, Benjamin Moore 1597 pebble beach and pelican gray 1612 in the coastal beach kitchen design. Serena & Lily's Avalon Bar Stool, 26" high, was used for the L-shaped kitchen island.
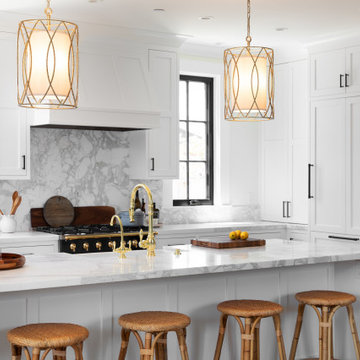
This stunning kitchen exudes romantic elegance while also providing an amazing level of functionality. Light, bright and airy.
Inspiration for a medium sized coastal l-shaped kitchen/diner in Other with a belfast sink, recessed-panel cabinets, white cabinets, marble worktops, white splashback, marble splashback, integrated appliances, medium hardwood flooring, a breakfast bar, beige floors and white worktops.
Inspiration for a medium sized coastal l-shaped kitchen/diner in Other with a belfast sink, recessed-panel cabinets, white cabinets, marble worktops, white splashback, marble splashback, integrated appliances, medium hardwood flooring, a breakfast bar, beige floors and white worktops.
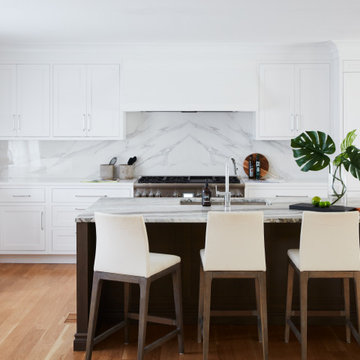
Inspiration for a large traditional l-shaped open plan kitchen in New York with a submerged sink, shaker cabinets, white cabinets, white splashback, porcelain splashback, stainless steel appliances, medium hardwood flooring, an island, beige floors and multicoloured worktops.
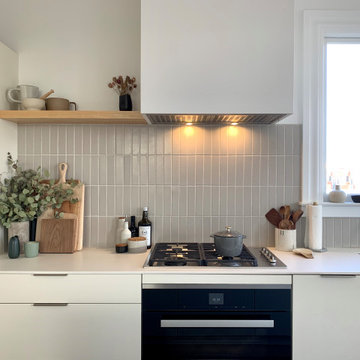
Mile hood, fridge, oven with Baubox cabinets, Neolith countertop white and Heath Ceramic backsplash.
Photo of a medium sized contemporary galley kitchen/diner in San Francisco with a single-bowl sink, flat-panel cabinets, white cabinets, grey splashback, ceramic splashback, stainless steel appliances, medium hardwood flooring, an island, beige floors and white worktops.
Photo of a medium sized contemporary galley kitchen/diner in San Francisco with a single-bowl sink, flat-panel cabinets, white cabinets, grey splashback, ceramic splashback, stainless steel appliances, medium hardwood flooring, an island, beige floors and white worktops.
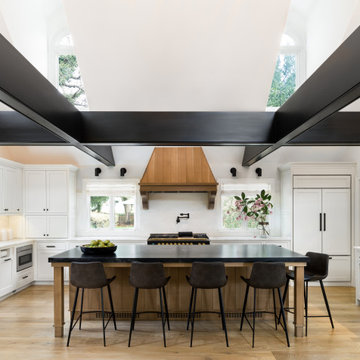
This is an example of an expansive classic u-shaped kitchen in Other with a submerged sink, shaker cabinets, white cabinets, white splashback, integrated appliances, medium hardwood flooring, an island, beige floors and white worktops.
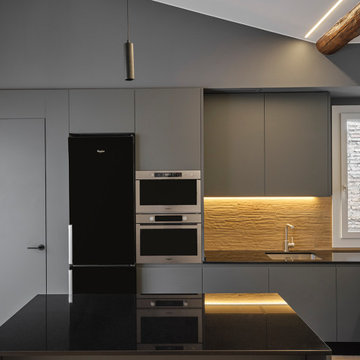
La cocina de esta reforma integral de vivienda destaca por su color negro antracita mate, presente en todo el mobiliario. Como podéis ver, la puerta que da a una de las habitaciones está integrada en la pared de la cocina, también del mismo color gris antracita mate. El resultado visual de esta uniformidad en la cocina es la de un espacio muy acogedor y a la vez sofisticado.
Para aportar calidez y continuidad en este espacio, se ha aplicado el frente de cocina con el mismo material que el suelo general de la vivienda. Se ha juado con revestimientos con texturas y con iluminación, por eso se ha colocado una tira led bajo el mueble alto en la zona del lavabo.
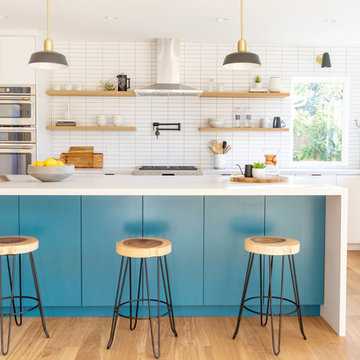
Crisp, clean, contemporary kitchen design in Walnut Creek, CA.
Photo of a medium sized contemporary l-shaped open plan kitchen in San Francisco with a submerged sink, flat-panel cabinets, white cabinets, engineered stone countertops, white splashback, porcelain splashback, stainless steel appliances, medium hardwood flooring, an island, beige floors and grey worktops.
Photo of a medium sized contemporary l-shaped open plan kitchen in San Francisco with a submerged sink, flat-panel cabinets, white cabinets, engineered stone countertops, white splashback, porcelain splashback, stainless steel appliances, medium hardwood flooring, an island, beige floors and grey worktops.
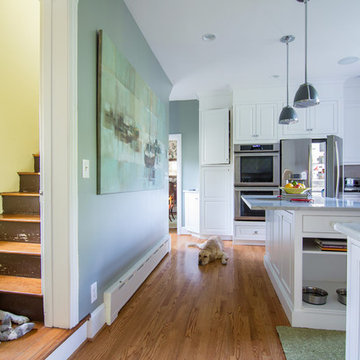
Design, Fabrication, Install and Photography by MacLaren Kitchen and Bath
Cabinetry: Centra/Mouser Square Inset style. Coventry Doors/Drawers and select Slab top drawers. Semi-Custom Cabinetry, mouldings and hardware installed by MacLaren and adjusted onsite.
Decorative Hardware: Jeffrey Alexander/Florence Group Cups and Knobs
Backsplash: Handmade Subway Tile in Crackled Ice with Custom ledge and frame installed in Sea Pearl Quartzite
Countertops: Sea Pearl Quartzite with a Half-Round-Over Edge
Sink: Blanco Large Single Bowl in Metallic Gray
Extras: Modified wooden hood frame, Custom Doggie Niche feature for dog platters and treats drawer, embellished with a custom Corian dog-bone pull.
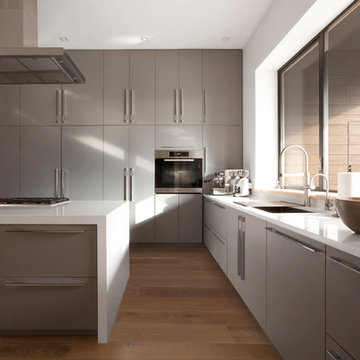
Minimal modern kitchen with orange niche accent adjacent to industrial modern stair with open risers - Architect: HAUS | Architecture For Modern Lifestyles with Joe Trojanowski Architect PC - General Contractor: Illinois Designers & Builders - Photography: HAUS
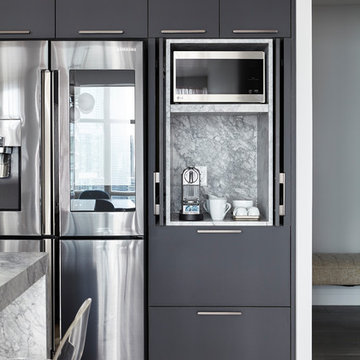
Valerie Wilcox
Photo of a medium sized modern l-shaped open plan kitchen in Toronto with a submerged sink, flat-panel cabinets, grey cabinets, quartz worktops, grey splashback, stone slab splashback, black appliances, medium hardwood flooring, an island, beige floors and grey worktops.
Photo of a medium sized modern l-shaped open plan kitchen in Toronto with a submerged sink, flat-panel cabinets, grey cabinets, quartz worktops, grey splashback, stone slab splashback, black appliances, medium hardwood flooring, an island, beige floors and grey worktops.
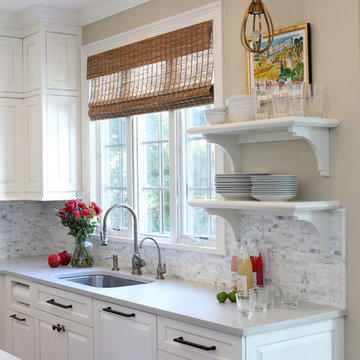
The home owner’s of this 90’s home came to us looking for an updated kitchen design and furniture for the family room, living room, dining room and study. What they got was an overall tweaking of the entire first floor. Small changes to the architecture and trim details made a large impact on the overall feel of the individual spaces in an open floorplan space. We then layered on all new lighting, wall and window treatments, furniture, accessories and art to create a warm and beautiful home for a young, growing family.Photos by Tom Grimes
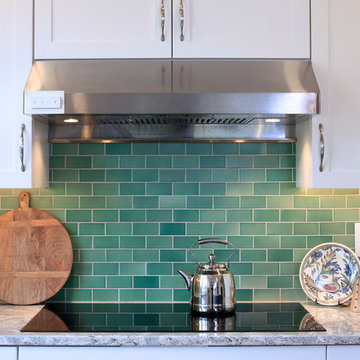
This beautiful Craftsman style Passive House has a carbon footprint 20% that of a typically built home in Oregon. Its 12-in. thick walls with cork insulation, ultra-high efficiency windows and doors, solar panels, heat pump hot water, Energy Star appliances, fresh air intake unit, and natural daylighting keep its utility bills exceptionally low.
Jen G. Pywell
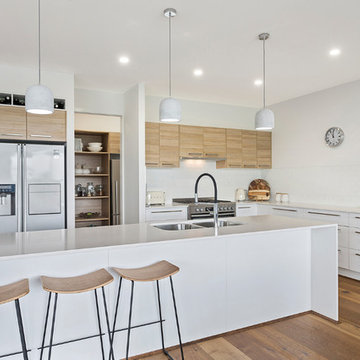
This Award Winning 411m2 architecturally designed house is built on an elevated platform perfectly positioned to enjoy the city lights and northerly breezes from the rear deck. An upper level ceiling height of 3m combined with a cool colour palate and clever tiling provides a canvas of grandeur and space. Modern influences have dramatically changed the authentic home design of the conventional Queensland home however the designers have made great use of the natural light and kept the high ceilings providing a very light and airy home design incorporating large windows and doors. Unlike old Queenslander designs this modern house has incorporated a seamless transition between indoor and outdoor living. Staying true to the roots of original Queensland houses which feature wooden flooring, the internal flooring of this house is made from hardwood Hermitage Oak. It’s a strong and resilient wood that looks great and will stand the test of time. This home also features some added modern extras you probably won't see in traditional Queensland homes, such as floor to ceiling tiles, separate butlers’ pantries and stone benches. So, although aesthetically different from traditional designs, this modern Queensland home has kept all the advantages of the older design but with a unique and stylish new twist.
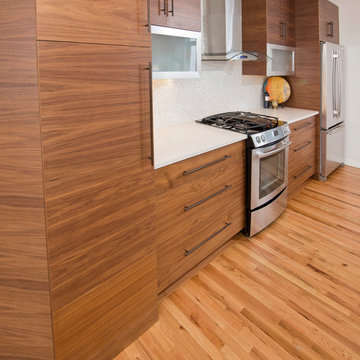
Design ideas for a medium sized modern galley kitchen/diner in Denver with a submerged sink, flat-panel cabinets, white cabinets, engineered stone countertops, white splashback, glass tiled splashback, stainless steel appliances, medium hardwood flooring, an island and beige floors.
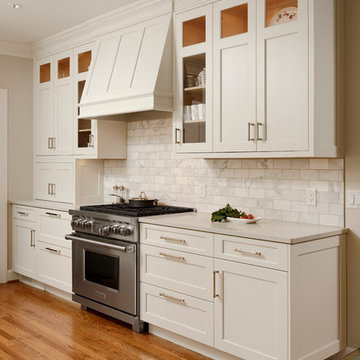
Arlington, Virginia Transitional Kitchen
#JenniferGilmer
http://www.gilmerkitchens.com/
Photography by Bob Narod
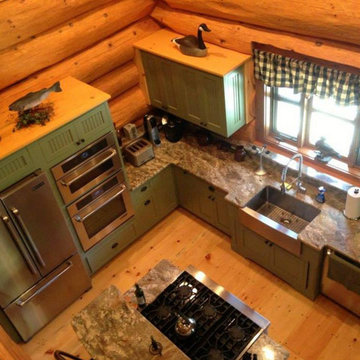
Design ideas for a medium sized rustic u-shaped kitchen pantry in Boston with a double-bowl sink, raised-panel cabinets, green cabinets, granite worktops, beige splashback, stone tiled splashback, stainless steel appliances, medium hardwood flooring, an island and beige floors.
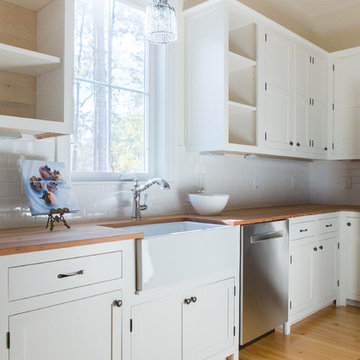
Minette Hand Photography
Design ideas for a medium sized farmhouse l-shaped kitchen/diner in Charleston with a belfast sink, shaker cabinets, white cabinets, soapstone worktops, white splashback, metro tiled splashback, stainless steel appliances, medium hardwood flooring, an island and beige floors.
Design ideas for a medium sized farmhouse l-shaped kitchen/diner in Charleston with a belfast sink, shaker cabinets, white cabinets, soapstone worktops, white splashback, metro tiled splashback, stainless steel appliances, medium hardwood flooring, an island and beige floors.
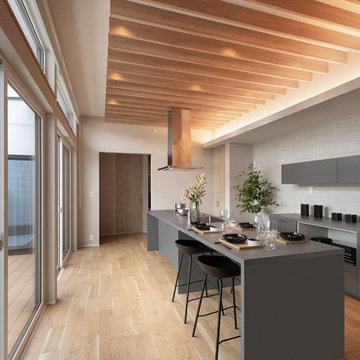
Inspiration for a modern grey and brown single-wall kitchen/diner in Tokyo with a submerged sink, beaded cabinets, grey cabinets, laminate countertops, medium hardwood flooring, an island, beige floors and grey worktops.
Kitchen with Medium Hardwood Flooring and Beige Floors Ideas and Designs
7