Kitchen with Medium Hardwood Flooring and Beige Floors Ideas and Designs
Refine by:
Budget
Sort by:Popular Today
41 - 60 of 7,792 photos
Item 1 of 3
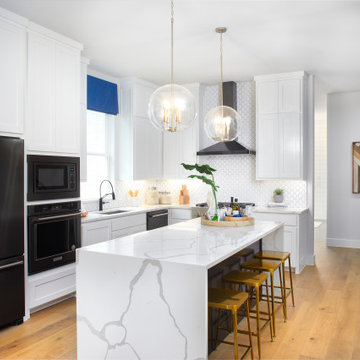
Photo of a medium sized traditional l-shaped kitchen in Dallas with a submerged sink, shaker cabinets, white cabinets, white splashback, black appliances, medium hardwood flooring, an island, beige floors and white worktops.

This beautiful Berkshire farmhouse was built by 377 Builders and architect Clark and Green Architecture. Photographed by © Lisa Vollmer in 2019.
Design ideas for a large rural l-shaped open plan kitchen in Boston with medium hardwood flooring, an island, an integrated sink, shaker cabinets, medium wood cabinets, integrated appliances, beige floors, grey worktops and exposed beams.
Design ideas for a large rural l-shaped open plan kitchen in Boston with medium hardwood flooring, an island, an integrated sink, shaker cabinets, medium wood cabinets, integrated appliances, beige floors, grey worktops and exposed beams.
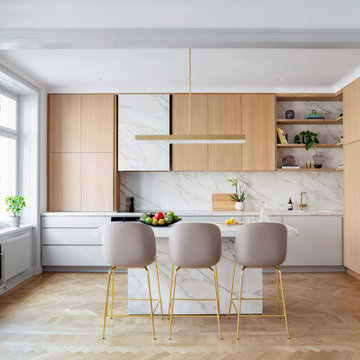
Mitt i det hemtrevliga Vasastan blev vår uppgift att blåsa nytt liv i en lägenhet som en ung familj nyligen köpt. Utmaningen för oss var att modernisera lägenheten på 125 kvadratmeter och samtidigt bevara dess arkitektur från sent 1800-tal. För att få fram det tidsenliga hem familjen önskade, började skisserna gå mot en mer öppen planlösning. Beslutet att omplacera köket och slå upp en vägg där det tidigare varit ett sovrum, gjorde att hemmet kunde bjuda in till en mer social miljö. Tack vare förflyttningen av köket som placerades mer centralt i lägenheten, förvandlades platsen till en mer naturlig mötesplats. Den nya planlösningen blev grundläggande för att få fram rätt känsla men även val av material och andra detaljer spelade en viktig roll för att få en sammanhängande atmosfär. Lägenhetens generösa takhöjd bidrog till ett luftigt intryck och det naturliga ljuset utifrån gjorde att en klassisk skandinavisk palett i gråa toner kombinerat med inslag av trä föll sig passande. Elementen av mässing och de gammelrosa nyanserna adderade en trendig sofistikerad känsla. Genom att återställa detaljer som lister, spegelpaneler och stuckaturer i taket kunde slutresultatet signalera ett enhetligt samspel mellan gammalt och nytt.
Slutfört: Juni 2019
Plats: Vasastan, Stockholm
Typ av projekt: Renovering av bostad
Fotograf: Joachim Belaeiff

This architectural delight nestled in Brentwood Hills was designed by Edna Muir in 1960 and featured on the cover of Art and Architecture in 1962. Flash forward to today’s remodel where the builder upheld the beautiful design while upgrading the space for today’s tech needs. With every light and shade on the system and full Alexa integration, this home stays connected in just the right ways.

From the street, it’s an impeccably designed English manor. Once inside, the best of that same storied architecture seamlessly meshes with modernism. This blend of styles was exactly the vibe three-decades-running Houston homebuilder Chris Sims, founder and CEO of Sims Luxury Builders, wanted to convey with the $5.2 million show-home in Houston’s coveted Tanglewood neighborhood. “Our goal was to uniquely combine classic and Old World with clean and modern in both the architectural design as well as the interior finishes,” Chris says.
Their aesthetic inspiration is clearly evident in the 8,000-square-foot showcase home’s luxurious gourmet kitchen. It is an exercise in grey and white—and texture. To achieve their vision, the Sims turned to Cantoni. “We had a wonderful experience working with Cantoni several years ago on a client’s home, and were pleased to repeat that success on this project,” Chris says.
Cantoni designer Amy McFall, who was tasked with designing the kitchen, promptly took to the home’s beauty. Situated on a half-acre corner lot with majestic oak trees, it boasts simplistic and elegant interiors that allow the detailed architecture to shine. The kitchen opens directly to the family room, which holds a brick wall, beamed ceilings, and a light-and-bright stone fireplace. The generous space overlooks the outdoor pool. With such a large area to work with, “we needed to give the kitchen its own, intimate feel,” Amy says.
To that end, Amy integrated dark grey, high-gloss lacquer cabinetry from our Atelier Collection. by Aster Cucine with dark grey oak cabinetry, mixing finishes throughout to add depth and texture. Edginess came by way of custom, heavily veined Calacatta Viola marble on both the countertops and backsplash.
The Sims team, meanwhile, insured the layout lent itself to minimalism. “With the inclusion of the scullery and butler’s pantry in the design, we were able to minimize the storage needed in the kitchen itself,” Chris says. “This allowed for the clean, minimalist cabinetry, giving us the creative freedom to go darker with the cabinet color and really make a bold statement in the home.”
It was exactly the look they wanted—textural and interesting. “The juxtaposition of ultra-modern kitchen cabinetry and steel windows set against the textures of the wood floors, interior brick, and trim detailing throughout the downstairs provided a fresh take on blending classic and modern,” Chris says. “We’re thrilled with the result—it is showstopping.”
They were equally thrilled with the design process. “Amy was incredibly responsive, helpful and knowledgeable,” Chris says. “It was a pleasure working with her and the entire Cantoni team.”
Check out the kitchen featured in Modern Luxury Interiors Texas’ annual “Ode to Texas Real Estate” here.
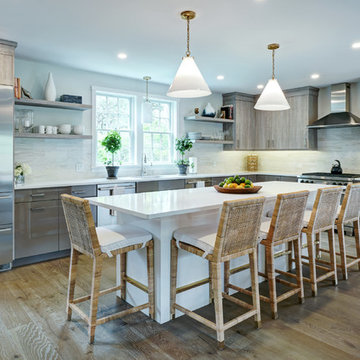
This is an example of a medium sized l-shaped kitchen/diner in Other with a submerged sink, flat-panel cabinets, medium wood cabinets, engineered stone countertops, grey splashback, porcelain splashback, stainless steel appliances, medium hardwood flooring, an island, beige floors and white worktops.

Medium sized traditional u-shaped open plan kitchen in Orange County with a submerged sink, shaker cabinets, multi-coloured splashback, an island, white worktops, grey cabinets, engineered stone countertops, cement tile splashback, stainless steel appliances, medium hardwood flooring and beige floors.
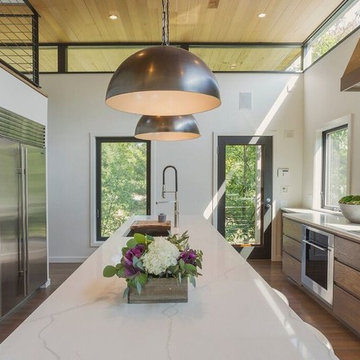
John Cancelino
Photo of a large contemporary galley kitchen/diner in Chicago with a submerged sink, flat-panel cabinets, medium wood cabinets, quartz worktops, stainless steel appliances, medium hardwood flooring, an island and beige floors.
Photo of a large contemporary galley kitchen/diner in Chicago with a submerged sink, flat-panel cabinets, medium wood cabinets, quartz worktops, stainless steel appliances, medium hardwood flooring, an island and beige floors.
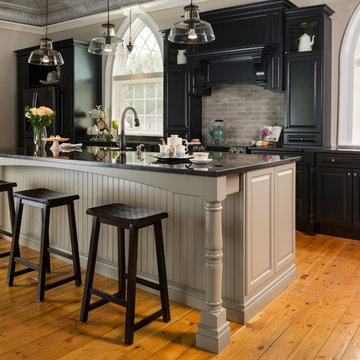
Adrian Ozimek
This is an example of a large traditional l-shaped open plan kitchen in Toronto with raised-panel cabinets, black cabinets, grey splashback, stainless steel appliances, medium hardwood flooring, an island, a belfast sink, engineered stone countertops, metro tiled splashback and beige floors.
This is an example of a large traditional l-shaped open plan kitchen in Toronto with raised-panel cabinets, black cabinets, grey splashback, stainless steel appliances, medium hardwood flooring, an island, a belfast sink, engineered stone countertops, metro tiled splashback and beige floors.
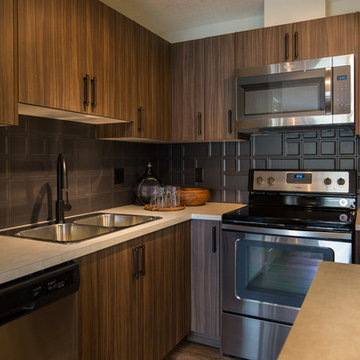
Adrian Shellard Photography
Design ideas for a small contemporary l-shaped kitchen/diner in Calgary with a built-in sink, flat-panel cabinets, dark wood cabinets, laminate countertops, black splashback, ceramic splashback, stainless steel appliances, medium hardwood flooring, an island and beige floors.
Design ideas for a small contemporary l-shaped kitchen/diner in Calgary with a built-in sink, flat-panel cabinets, dark wood cabinets, laminate countertops, black splashback, ceramic splashback, stainless steel appliances, medium hardwood flooring, an island and beige floors.
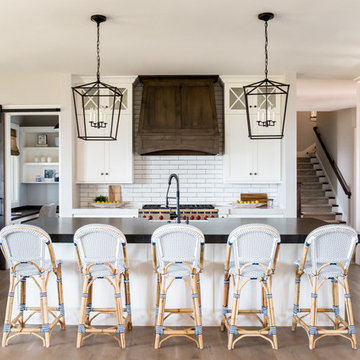
Design ideas for a farmhouse l-shaped kitchen in Phoenix with shaker cabinets, white cabinets, white splashback, metro tiled splashback, stainless steel appliances, medium hardwood flooring, an island and beige floors.
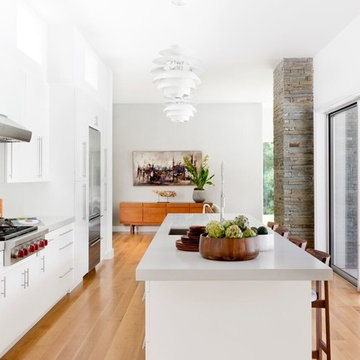
Rikki Snyder
Inspiration for a modern galley open plan kitchen in New York with a submerged sink, flat-panel cabinets, white cabinets, stainless steel appliances, medium hardwood flooring, an island and beige floors.
Inspiration for a modern galley open plan kitchen in New York with a submerged sink, flat-panel cabinets, white cabinets, stainless steel appliances, medium hardwood flooring, an island and beige floors.
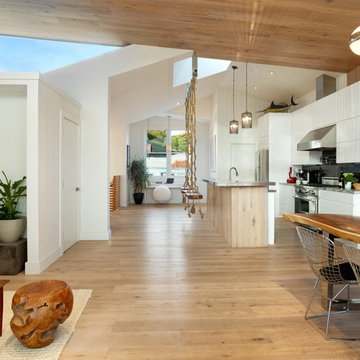
Cesar Rubio
Photo of a medium sized modern single-wall open plan kitchen in San Francisco with flat-panel cabinets, white cabinets, grey splashback, metro tiled splashback, stainless steel appliances, medium hardwood flooring, an island and beige floors.
Photo of a medium sized modern single-wall open plan kitchen in San Francisco with flat-panel cabinets, white cabinets, grey splashback, metro tiled splashback, stainless steel appliances, medium hardwood flooring, an island and beige floors.

Mark Angeles
This is an example of a medium sized modern l-shaped open plan kitchen in Los Angeles with a double-bowl sink, medium hardwood flooring, an island, flat-panel cabinets, dark wood cabinets, engineered stone countertops, white splashback, ceramic splashback, stainless steel appliances and beige floors.
This is an example of a medium sized modern l-shaped open plan kitchen in Los Angeles with a double-bowl sink, medium hardwood flooring, an island, flat-panel cabinets, dark wood cabinets, engineered stone countertops, white splashback, ceramic splashback, stainless steel appliances and beige floors.

KuDa Photography
Remodel of SW Portland home. Clients wanted a very modern esthetic. Right Arm Construction worked closely with the Client and the Architect on the project to ensure project scope was met and exceeded. Remodel included kitchen, living room, dining area and exterior areas on front and rear of home. A new garage was also constructed at the same time.
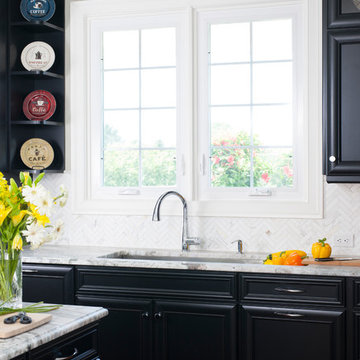
Stacy Zarin Goldberg
Inspiration for a medium sized traditional l-shaped kitchen/diner in DC Metro with a submerged sink, recessed-panel cabinets, black cabinets, marble worktops, white splashback, stainless steel appliances, medium hardwood flooring, an island, beige floors and stone tiled splashback.
Inspiration for a medium sized traditional l-shaped kitchen/diner in DC Metro with a submerged sink, recessed-panel cabinets, black cabinets, marble worktops, white splashback, stainless steel appliances, medium hardwood flooring, an island, beige floors and stone tiled splashback.

Shultz Photo and Design
Inspiration for a small classic galley open plan kitchen in Minneapolis with a single-bowl sink, recessed-panel cabinets, grey cabinets, soapstone worktops, green splashback, glass tiled splashback, stainless steel appliances, medium hardwood flooring, an island and beige floors.
Inspiration for a small classic galley open plan kitchen in Minneapolis with a single-bowl sink, recessed-panel cabinets, grey cabinets, soapstone worktops, green splashback, glass tiled splashback, stainless steel appliances, medium hardwood flooring, an island and beige floors.
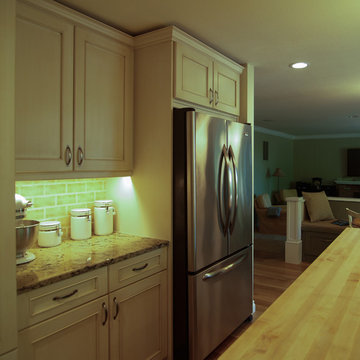
A baking center allows multiple cooks to work in this compact kitchen.
Photo of a medium sized traditional u-shaped kitchen/diner in Seattle with a belfast sink, recessed-panel cabinets, beige cabinets, engineered stone countertops, beige splashback, metro tiled splashback, stainless steel appliances, medium hardwood flooring, an island, beige floors and beige worktops.
Photo of a medium sized traditional u-shaped kitchen/diner in Seattle with a belfast sink, recessed-panel cabinets, beige cabinets, engineered stone countertops, beige splashback, metro tiled splashback, stainless steel appliances, medium hardwood flooring, an island, beige floors and beige worktops.
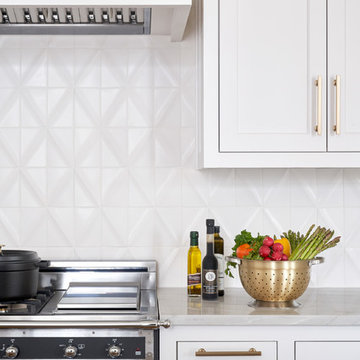
Kitchen with ceramic tile backsplash, hardwood flooring, and white cabinetry. Tile and flooring provided and installed by Natural Selections.
Photo of a medium sized traditional l-shaped kitchen/diner in Dallas with a submerged sink, recessed-panel cabinets, white cabinets, white splashback, ceramic splashback, medium hardwood flooring, an island and beige floors.
Photo of a medium sized traditional l-shaped kitchen/diner in Dallas with a submerged sink, recessed-panel cabinets, white cabinets, white splashback, ceramic splashback, medium hardwood flooring, an island and beige floors.

A l’entrada, una catifa de mosaic hidràulic en rep i ens dona pas a la cuina.
Una illa central i una campana extractora d’acer inoxidable penjant que combina amb el gris dels mobles de la cuina on hi tenim tots els electrodomèstics integrats.
La cuina queda separada per una estructura de fusta i vidre que tot i que delimita l’espai, deixa passar la llum i les vistes a través seu.
Kitchen with Medium Hardwood Flooring and Beige Floors Ideas and Designs
3