Kitchen with Medium Hardwood Flooring and Beige Floors Ideas and Designs
Refine by:
Budget
Sort by:Popular Today
61 - 80 of 7,792 photos
Item 1 of 3

A captivating transformation in the coveted neighborhood of University Park, Dallas
The heart of this home lies in the kitchen, where we embarked on a design endeavor that would leave anyone speechless. By opening up the main kitchen wall, we created a magnificent window system that floods the space with natural light and offers a breathtaking view of the picturesque surroundings. Suspended from the ceiling, a steel-framed marble vent hood floats a few inches from the window, showcasing a mesmerizing Lilac Marble. The same marble is skillfully applied to the backsplash and island, featuring a bold combination of color and pattern that exudes elegance.
Adding to the kitchen's allure is the Italian range, which not only serves as a showstopper but offers robust culinary features for even the savviest of cooks. However, the true masterpiece of the kitchen lies in the honed reeded marble-faced island. Each marble strip was meticulously cut and crafted by artisans to achieve a half-rounded profile, resulting in an island that is nothing short of breathtaking. This intricate process took several months, but the end result speaks for itself.
To complement the grandeur of the kitchen, we designed a combination of stain-grade and paint-grade cabinets in a thin raised panel door style. This choice adds an elegant yet simple look to the overall design. Inside each cabinet and drawer, custom interiors were meticulously designed to provide maximum functionality and organization for the day-to-day cooking activities. A vintage Turkish runner dating back to the 1960s, evokes a sense of history and character.
The breakfast nook boasts a stunning, vivid, and colorful artwork created by one of Dallas' top artist, Kyle Steed, who is revered for his mastery of his craft. Some of our favorite art pieces from the inspiring Haylee Yale grace the coffee station and media console, adding the perfect moment to pause and loose yourself in the story of her art.
The project extends beyond the kitchen into the living room, where the family's changing needs and growing children demanded a new design approach. Accommodating their new lifestyle, we incorporated a large sectional for family bonding moments while watching TV. The living room now boasts bolder colors, striking artwork a coffered accent wall, and cayenne velvet curtains that create an inviting atmosphere. Completing the room is a custom 22' x 15' rug, adding warmth and comfort to the space. A hidden coat closet door integrated into the feature wall adds an element of surprise and functionality.
This project is not just about aesthetics; it's about pushing the boundaries of design and showcasing the possibilities. By curating an out-of-the-box approach, we bring texture and depth to the space, employing different materials and original applications. The layered design achieved through repeated use of the same material in various forms, shapes, and locations demonstrates that unexpected elements can create breathtaking results.
The reason behind this redesign and remodel was the homeowners' desire to have a kitchen that not only provided functionality but also served as a beautiful backdrop to their cherished family moments. The previous kitchen lacked the "wow" factor they desired, prompting them to seek our expertise in creating a space that would be a source of joy and inspiration.
Inspired by well-curated European vignettes, sculptural elements, clean lines, and a natural color scheme with pops of color, this design reflects an elegant organic modern style. Mixing metals, contrasting textures, and utilizing clean lines were key elements in achieving the desired aesthetic. The living room introduces bolder moments and a carefully chosen color scheme that adds character and personality.
The client's must-haves were clear: they wanted a show stopping centerpiece for their home, enhanced natural light in the kitchen, and a design that reflected their family's dynamic. With the transformation of the range wall into a wall of windows, we fulfilled their desire for abundant natural light and breathtaking views of the surrounding landscape.
Our favorite rooms and design elements are numerous, but the kitchen remains a standout feature. The painstaking process of hand-cutting and crafting each reeded panel in the island to match the marble's veining resulted in a labor of love that emanates warmth and hospitality to all who enter.
In conclusion, this tastefully lux project in University Park, Dallas is an extraordinary example of a full gut remodel that has surpassed all expectations. The meticulous attention to detail, the masterful use of materials, and the seamless blend of functionality and aesthetics create an unforgettable space. It serves as a testament to the power of design and the transformative impact it can have on a home and its inhabitants.
Project by Texas' Urbanology Designs. Their North Richland Hills-based interior design studio serves Dallas, Highland Park, University Park, Fort Worth, and upscale clients nationwide.

Stunning kitchen as part of a new construction project. This kitchen features two tone kitchen cabinets, a pantry wall, 10 ft island and a coffee station.
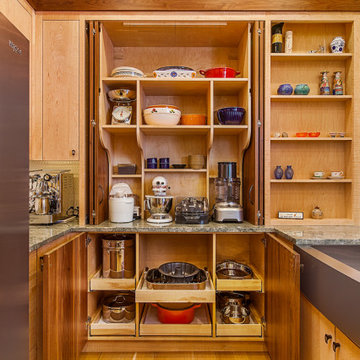
Custom cabinetry using mixed woods from the clients mill in Michigan add loads of storage capability and are a piece of art as well.
Design and Construction by Meadowlark Design + Build. Photography by Jeff Garland. Stair railing by Drew Kyte of Kyte Metalwerks.

Inspiration for a small contemporary u-shaped kitchen/diner in Moscow with flat-panel cabinets, beige cabinets, composite countertops, white splashback, porcelain splashback, black appliances, medium hardwood flooring, beige floors and white worktops.
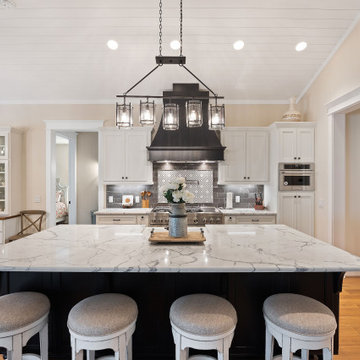
Modern farmhouse kitchen with rustic elements and modern conveniences.
This is an example of a large country l-shaped kitchen/diner in Other with a belfast sink, shaker cabinets, white cabinets, engineered stone countertops, black splashback, marble splashback, stainless steel appliances, medium hardwood flooring, an island, beige floors, white worktops and a timber clad ceiling.
This is an example of a large country l-shaped kitchen/diner in Other with a belfast sink, shaker cabinets, white cabinets, engineered stone countertops, black splashback, marble splashback, stainless steel appliances, medium hardwood flooring, an island, beige floors, white worktops and a timber clad ceiling.
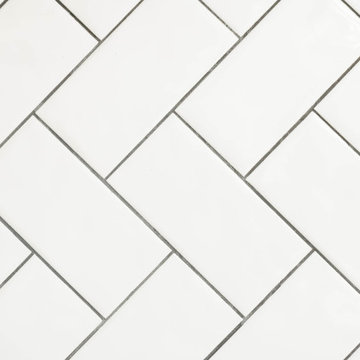
Industrial transitional English style kitchen. The addition and remodeling were designed to keep the outdoors inside. Replaced the uppers and prioritized windows connected to key parts of the backyard and having open shelvings with walnut and brass details.
Custom dark cabinets made locally. Designed to maximize the storage and performance of a growing family and host big gatherings. The large island was a key goal of the homeowners with the abundant seating and the custom booth opposite to the range area. The booth was custom built to match the client's favorite dinner spot. In addition, we created a more New England style mudroom in connection with the patio. And also a full pantry with a coffee station and pocket doors.
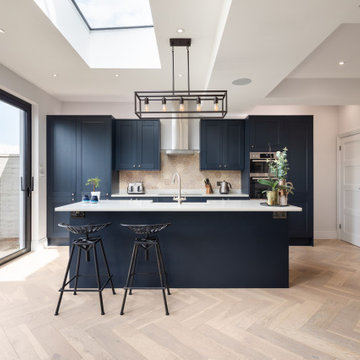
Inspiration for a large classic galley kitchen in London with a belfast sink, shaker cabinets, blue cabinets, beige splashback, stainless steel appliances, medium hardwood flooring, an island, beige floors and white worktops.
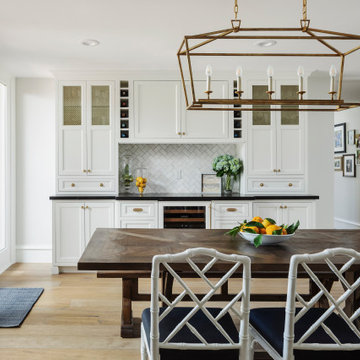
Large galley open plan kitchen in Phoenix with a belfast sink, recessed-panel cabinets, white cabinets, marble worktops, grey splashback, marble splashback, stainless steel appliances, medium hardwood flooring, an island, beige floors and black worktops.
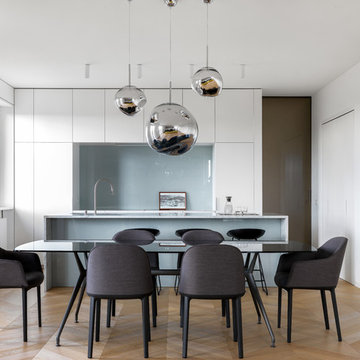
tommaso giunchi
Photo of a large contemporary single-wall kitchen/diner in Milan with a submerged sink, flat-panel cabinets, white cabinets, marble worktops, grey splashback, glass sheet splashback, integrated appliances, medium hardwood flooring, an island, beige floors and white worktops.
Photo of a large contemporary single-wall kitchen/diner in Milan with a submerged sink, flat-panel cabinets, white cabinets, marble worktops, grey splashback, glass sheet splashback, integrated appliances, medium hardwood flooring, an island, beige floors and white worktops.

Build: Graystone Custom Builders, Interior Design: Blackband Design, Photography: Ryan Garvin
Photo of a large rural galley open plan kitchen in Orange County with a belfast sink, shaker cabinets, grey cabinets, metro tiled splashback, stainless steel appliances, medium hardwood flooring, an island and beige floors.
Photo of a large rural galley open plan kitchen in Orange County with a belfast sink, shaker cabinets, grey cabinets, metro tiled splashback, stainless steel appliances, medium hardwood flooring, an island and beige floors.
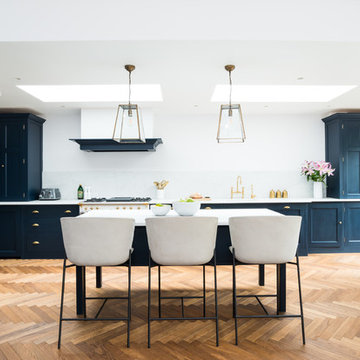
Photo of an expansive traditional galley kitchen/diner in London with a built-in sink, blue cabinets, marble worktops, white splashback, marble splashback, white appliances, white worktops, shaker cabinets, medium hardwood flooring, an island and beige floors.

neil davis
Design ideas for a medium sized rural grey and cream u-shaped open plan kitchen in Other with a belfast sink, recessed-panel cabinets, grey cabinets, wood worktops, beige floors, brown worktops, integrated appliances, medium hardwood flooring and no island.
Design ideas for a medium sized rural grey and cream u-shaped open plan kitchen in Other with a belfast sink, recessed-panel cabinets, grey cabinets, wood worktops, beige floors, brown worktops, integrated appliances, medium hardwood flooring and no island.

Photo © Wittefini
Medium sized traditional grey and white l-shaped open plan kitchen in Chicago with a submerged sink, recessed-panel cabinets, white cabinets, grey splashback, metro tiled splashback, an island, granite worktops, integrated appliances, medium hardwood flooring and beige floors.
Medium sized traditional grey and white l-shaped open plan kitchen in Chicago with a submerged sink, recessed-panel cabinets, white cabinets, grey splashback, metro tiled splashback, an island, granite worktops, integrated appliances, medium hardwood flooring and beige floors.
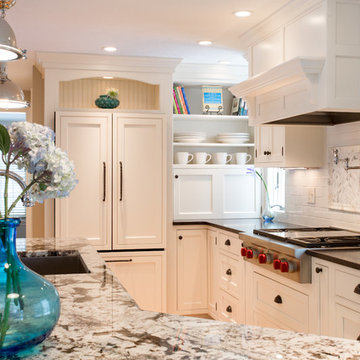
Traditional Painted Inset Cabinetry with all the classic details
Inspiration for a medium sized traditional kitchen in Boston with granite worktops, a single-bowl sink, shaker cabinets, white cabinets, white splashback, metro tiled splashback, stainless steel appliances, medium hardwood flooring, an island and beige floors.
Inspiration for a medium sized traditional kitchen in Boston with granite worktops, a single-bowl sink, shaker cabinets, white cabinets, white splashback, metro tiled splashback, stainless steel appliances, medium hardwood flooring, an island and beige floors.

In our Contemporary Bellevue Residence we wanted the aesthetic to be clean and bright. This is a similar plan to our Victoria Crest home with a few changes and different design elements. Areas of focus; large open kitchen with waterfall countertops and awning upper flat panel cabinets, elevator, interior and exterior fireplaces, floating flat panel vanities in bathrooms, home theater room, large master suite and rooftop deck.
Photo Credit: Layne Freedle

Beach style galley open plan kitchen in Sunshine Coast with a submerged sink, flat-panel cabinets, grey cabinets, marble worktops, multi-coloured splashback, marble splashback, integrated appliances, medium hardwood flooring, an island, beige floors and white worktops.

Quartzite island with waterfall sink and chevron pattern white oak floors.
Design ideas for a large contemporary l-shaped open plan kitchen in Los Angeles with an integrated sink, light wood cabinets, quartz worktops, grey splashback, stone slab splashback, stainless steel appliances, medium hardwood flooring, an island, beige floors, grey worktops, exposed beams and flat-panel cabinets.
Design ideas for a large contemporary l-shaped open plan kitchen in Los Angeles with an integrated sink, light wood cabinets, quartz worktops, grey splashback, stone slab splashback, stainless steel appliances, medium hardwood flooring, an island, beige floors, grey worktops, exposed beams and flat-panel cabinets.
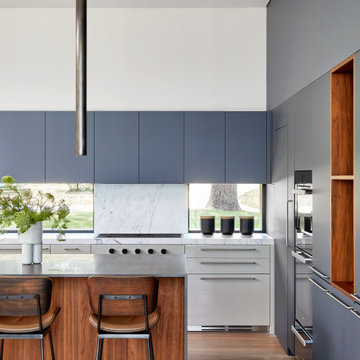
Boffi kitchen with pendant lighting from Apparatus Studio. Island countertop in volcanic basaltina and backsplash in Calacatta Lincoln.
This is an example of a medium sized nautical l-shaped open plan kitchen in New York with a submerged sink, flat-panel cabinets, grey cabinets, marble worktops, white splashback, marble splashback, integrated appliances, medium hardwood flooring, an island, beige floors and white worktops.
This is an example of a medium sized nautical l-shaped open plan kitchen in New York with a submerged sink, flat-panel cabinets, grey cabinets, marble worktops, white splashback, marble splashback, integrated appliances, medium hardwood flooring, an island, beige floors and white worktops.
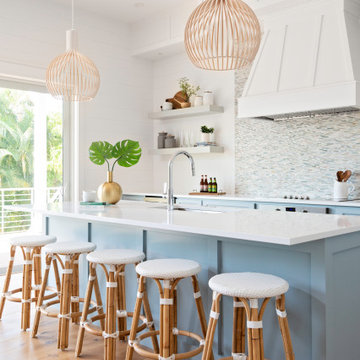
Photo of a large coastal galley kitchen in Tampa with a submerged sink, shaker cabinets, blue cabinets, multi-coloured splashback, matchstick tiled splashback, medium hardwood flooring, an island, beige floors and white worktops.

Photo of a large scandi l-shaped kitchen in Paris with a submerged sink, flat-panel cabinets, white cabinets, stainless steel worktops, integrated appliances, medium hardwood flooring, an island, beige floors and grey worktops.
Kitchen with Medium Hardwood Flooring and Beige Floors Ideas and Designs
4