Kitchen with Medium Hardwood Flooring and Brown Floors Ideas and Designs
Refine by:
Budget
Sort by:Popular Today
81 - 100 of 142,365 photos
Item 1 of 3

Large contemporary l-shaped kitchen with a submerged sink, flat-panel cabinets, light wood cabinets, white splashback, stainless steel appliances, medium hardwood flooring, an island, brown floors and white worktops.
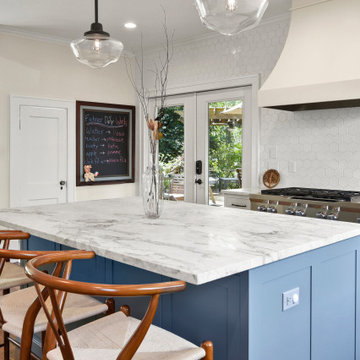
For an alternative to subway tile that's just as timeless, our handmade hex tiles offer up classic inspiration for your farmhouse kitchen backsplash. Refreshing your farmhouse kitchen with a neutral palette? Fireclay's Foundations Collection features our best-selling Tiles and patterns at budget-friendly prices.
DESIGN
Jessica Sparks
PHOTOS
Kim Lindsey Photography
TILE SHOWN
4" Hexagon Tile in White Wash, Foundations Collection
SEE MORE
https://www.fireclaytile.com/gallery/detail/white-hexagon-kitchen-backsplash

A traditional kitchen with touches of the farmhouse and Mediterranean styles. We used cool, light tones adding pops of color and warmth with natural wood.

This is an example of a medium sized nautical l-shaped open plan kitchen in New York with a submerged sink, glass-front cabinets, white cabinets, engineered stone countertops, blue splashback, glass tiled splashback, stainless steel appliances, medium hardwood flooring, an island, brown floors and grey worktops.

This modern farmhouse kitchen features a beautiful combination of Navy Blue painted and gray stained Hickory cabinets that’s sure to be an eye-catcher. The elegant “Morel” stain blends and harmonizes the natural Hickory wood grain while emphasizing the grain with a subtle gray tone that beautifully coordinated with the cool, deep blue paint.
The “Gale Force” SW 7605 blue paint from Sherwin-Williams is a stunning deep blue paint color that is sophisticated, fun, and creative. It’s a stunning statement-making color that’s sure to be a classic for years to come and represents the latest in color trends. It’s no surprise this beautiful navy blue has been a part of Dura Supreme’s Curated Color Collection for several years, making the top 6 colors for 2017 through 2020.
Beyond the beautiful exterior, there is so much well-thought-out storage and function behind each and every cabinet door. The two beautiful blue countertop towers that frame the modern wood hood and cooktop are two intricately designed larder cabinets built to meet the homeowner’s exact needs.
The larder cabinet on the left is designed as a beverage center with apothecary drawers designed for housing beverage stir sticks, sugar packets, creamers, and other misc. coffee and home bar supplies. A wine glass rack and shelves provides optimal storage for a full collection of glassware while a power supply in the back helps power coffee & espresso (machines, blenders, grinders and other small appliances that could be used for daily beverage creations. The roll-out shelf makes it easier to fill clean and operate each appliance while also making it easy to put away. Pocket doors tuck out of the way and into the cabinet so you can easily leave open for your household or guests to access, but easily shut the cabinet doors and conceal when you’re ready to tidy up.
Beneath the beverage center larder is a drawer designed with 2 layers of multi-tasking storage for utensils and additional beverage supplies storage with space for tea packets, and a full drawer of K-Cup storage. The cabinet below uses powered roll-out shelves to create the perfect breakfast center with power for a toaster and divided storage to organize all the daily fixings and pantry items the household needs for their morning routine.
On the right, the second larder is the ultimate hub and center for the homeowner’s baking tasks. A wide roll-out shelf helps store heavy small appliances like a KitchenAid Mixer while making them easy to use, clean, and put away. Shelves and a set of apothecary drawers help house an assortment of baking tools, ingredients, mixing bowls and cookbooks. Beneath the counter a drawer and a set of roll-out shelves in various heights provides more easy access storage for pantry items, misc. baking accessories, rolling pins, mixing bowls, and more.
The kitchen island provides a large worktop, seating for 3-4 guests, and even more storage! The back of the island includes an appliance lift cabinet used for a sewing machine for the homeowner’s beloved hobby, a deep drawer built for organizing a full collection of dishware, a waste recycling bin, and more!
All and all this kitchen is as functional as it is beautiful!
Request a FREE Dura Supreme Brochure Packet:
http://www.durasupreme.com/request-brochure

This Altadena home is the perfect example of modern farmhouse flair. The powder room flaunts an elegant mirror over a strapping vanity; the butcher block in the kitchen lends warmth and texture; the living room is replete with stunning details like the candle style chandelier, the plaid area rug, and the coral accents; and the master bathroom’s floor is a gorgeous floor tile.
Project designed by Courtney Thomas Design in La Cañada. Serving Pasadena, Glendale, Monrovia, San Marino, Sierra Madre, South Pasadena, and Altadena.
For more about Courtney Thomas Design, click here: https://www.courtneythomasdesign.com/
To learn more about this project, click here:
https://www.courtneythomasdesign.com/portfolio/new-construction-altadena-rustic-modern/

frameless cabinets, kitchen remodel, Showplace Cabinetry
Photo of a small classic l-shaped enclosed kitchen in Other with white cabinets, engineered stone countertops, white splashback, metro tiled splashback, white appliances, medium hardwood flooring, an island, brown floors, white worktops, a belfast sink and shaker cabinets.
Photo of a small classic l-shaped enclosed kitchen in Other with white cabinets, engineered stone countertops, white splashback, metro tiled splashback, white appliances, medium hardwood flooring, an island, brown floors, white worktops, a belfast sink and shaker cabinets.
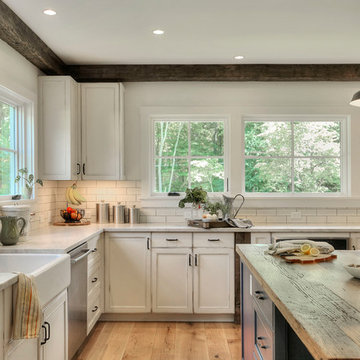
Farmhouse kitchen area featuring antique beams and floors and a blue kitchen island with a butcher block top.
Design ideas for a medium sized farmhouse u-shaped kitchen/diner in Other with a belfast sink, beaded cabinets, white cabinets, engineered stone countertops, white splashback, metro tiled splashback, stainless steel appliances, medium hardwood flooring, an island, brown floors and grey worktops.
Design ideas for a medium sized farmhouse u-shaped kitchen/diner in Other with a belfast sink, beaded cabinets, white cabinets, engineered stone countertops, white splashback, metro tiled splashback, stainless steel appliances, medium hardwood flooring, an island, brown floors and grey worktops.
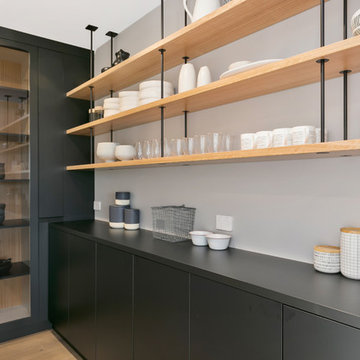
Set within the picturesque eco-subdivision of Ferndale, this single level pavilion style property can double as either a family home or relaxing getaway destination. Encapsulating easy living in a compact, yet well considered floor plan, the home perfects style and functionality. Built with relaxed entertaining in mind, the mix of neutral colour tones, textures and natural materials combine to create a modern, lodge-like feel.
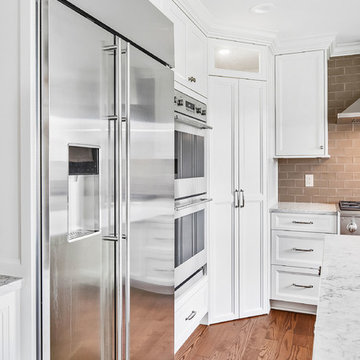
This is an example of a medium sized traditional u-shaped kitchen pantry in Detroit with a submerged sink, shaker cabinets, white cabinets, engineered stone countertops, beige splashback, porcelain splashback, stainless steel appliances, medium hardwood flooring, an island, brown floors and beige worktops.

With using the walnut cabinets, we tried to keep the sizes as uniform as possible but there were some aspects the client wanted. One of those was the corner appliance garage. Hiding these necessary evils in a beautiful cabinet with easy accessibility was the perfect marriage.

Inspiration for a small scandi l-shaped open plan kitchen in Paris with flat-panel cabinets, grey cabinets, medium hardwood flooring, an island, grey worktops, white appliances, brown floors and a submerged sink.
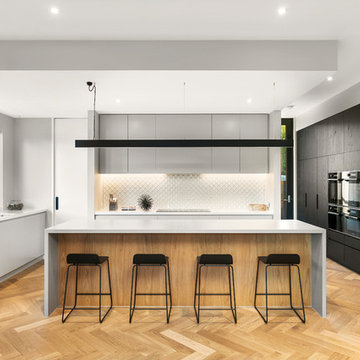
Striking modern kitchen, perfect for entertaining family and friends.
Contemporary u-shaped kitchen in Melbourne with a double-bowl sink, flat-panel cabinets, white splashback, integrated appliances, medium hardwood flooring, an island, brown floors and white worktops.
Contemporary u-shaped kitchen in Melbourne with a double-bowl sink, flat-panel cabinets, white splashback, integrated appliances, medium hardwood flooring, an island, brown floors and white worktops.

3,400 sf home, 4BD, 4BA
Second-Story Addition and Extensive Remodel
50/50 demo rule
Design ideas for a medium sized classic galley open plan kitchen in San Diego with shaker cabinets, blue cabinets, granite worktops, a breakfast bar, a submerged sink, grey splashback, metro tiled splashback, stainless steel appliances, medium hardwood flooring and brown floors.
Design ideas for a medium sized classic galley open plan kitchen in San Diego with shaker cabinets, blue cabinets, granite worktops, a breakfast bar, a submerged sink, grey splashback, metro tiled splashback, stainless steel appliances, medium hardwood flooring and brown floors.

Photo of a medium sized midcentury l-shaped enclosed kitchen in Portland with a submerged sink, flat-panel cabinets, medium wood cabinets, engineered stone countertops, green splashback, mosaic tiled splashback, stainless steel appliances, medium hardwood flooring, an island, brown floors and white worktops.
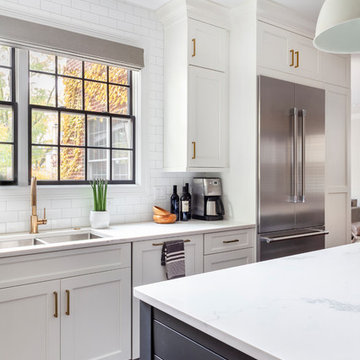
Free ebook, Creating the Ideal Kitchen. DOWNLOAD NOW
We went with a minimalist, clean, industrial look that feels light, bright and airy. The island is a dark charcoal with cool undertones that coordinates with the cabinetry and transom work in both the neighboring mudroom and breakfast area. White subway tile, quartz countertops, white enamel pendants and gold fixtures complete the update. The ends of the island are shiplap material that is also used on the fireplace in the next room.
In the new mudroom, we used a fun porcelain tile on the floor to get a pop of pattern, and walnut accents add some warmth. Each child has their own cubby, and there is a spot for shoes below a long bench. Open shelving with spots for baskets provides additional storage for the room.
Designed by: Susan Klimala, CKBD
Photography by: LOMA Studios
For more information on kitchen and bath design ideas go to: www.kitchenstudio-ge.com
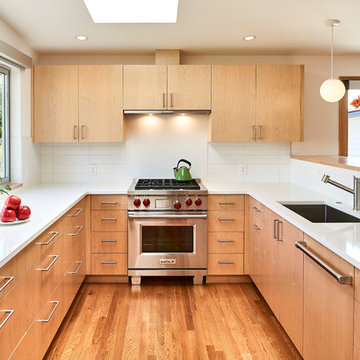
Design ideas for a medium sized retro u-shaped kitchen in Seattle with a submerged sink, flat-panel cabinets, light wood cabinets, white splashback, metro tiled splashback, integrated appliances, medium hardwood flooring, white worktops, a breakfast bar and brown floors.
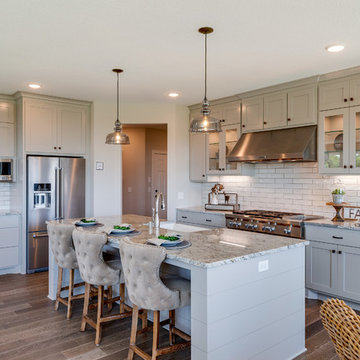
We warmed up the typical all white farmhouse kitchen and used Sherwin Williams 7016 MIndful Gray on the cabinets and shiplap island. Strong hardware and lighting accents really pop and help customize this kitchen. The single bowl porcelain apron front sink is our most popular along with the large textured glossy subway tile that feels hand crafted and brings added texture.

Photo of a world-inspired galley kitchen/diner in Other with shaker cabinets, medium wood cabinets, wood worktops, black splashback, medium hardwood flooring, a breakfast bar, brown floors and brown worktops.
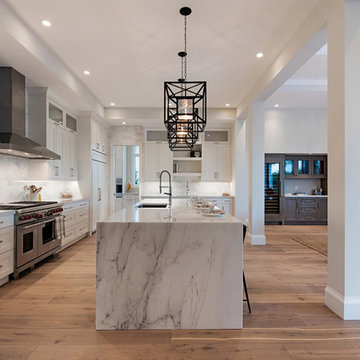
Inspiration for a contemporary l-shaped open plan kitchen in Miami with a submerged sink, recessed-panel cabinets, white cabinets, stainless steel appliances, medium hardwood flooring, brown floors, white worktops and an island.
Kitchen with Medium Hardwood Flooring and Brown Floors Ideas and Designs
5