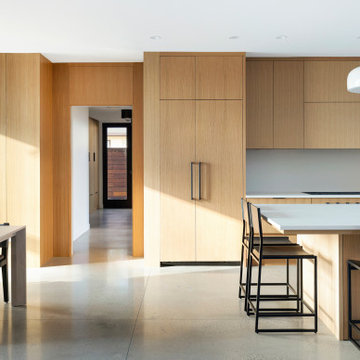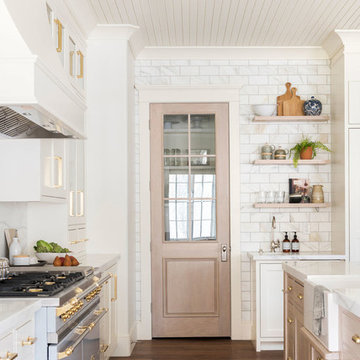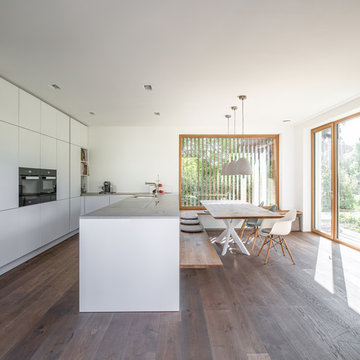Kitchen with Medium Hardwood Flooring and Concrete Flooring Ideas and Designs
Refine by:
Budget
Sort by:Popular Today
101 - 120 of 370,759 photos
Item 1 of 3

Large traditional u-shaped enclosed kitchen in New Orleans with a belfast sink, raised-panel cabinets, white cabinets, engineered stone countertops, grey splashback, marble splashback, stainless steel appliances, medium hardwood flooring, an island, brown floors and grey worktops.

Design ideas for a medium sized classic galley kitchen/diner in Philadelphia with a breakfast bar, a belfast sink, recessed-panel cabinets, grey cabinets, composite countertops, white splashback, ceramic splashback, stainless steel appliances and medium hardwood flooring.

Photography by Haris Kenjar
This is an example of a traditional galley kitchen/diner in Seattle with a built-in sink, flat-panel cabinets, black cabinets, white splashback, stainless steel appliances, medium hardwood flooring and a breakfast bar.
This is an example of a traditional galley kitchen/diner in Seattle with a built-in sink, flat-panel cabinets, black cabinets, white splashback, stainless steel appliances, medium hardwood flooring and a breakfast bar.

Rehme Steel Windows & Doors
Don B. McDonald, Architect
TMD Builders
Thomas McConnell Photography
Design ideas for a rustic single-wall kitchen in Austin with a belfast sink, grey cabinets, medium hardwood flooring, shaker cabinets and stainless steel appliances.
Design ideas for a rustic single-wall kitchen in Austin with a belfast sink, grey cabinets, medium hardwood flooring, shaker cabinets and stainless steel appliances.

This is an example of a modern l-shaped kitchen/diner in Minneapolis with a submerged sink, flat-panel cabinets, light wood cabinets, engineered stone countertops, white splashback, engineered quartz splashback, integrated appliances, concrete flooring, an island, grey floors and white worktops.

This is an example of a classic u-shaped open plan kitchen in Chicago with a submerged sink, recessed-panel cabinets, quartz worktops, beige splashback, ceramic splashback, integrated appliances, medium hardwood flooring, an island, brown floors and beige worktops.

Design ideas for a large traditional galley open plan kitchen in Orlando with a belfast sink, shaker cabinets, medium hardwood flooring, an island, brown floors, green cabinets, white splashback, stone slab splashback, stainless steel appliances and grey worktops.

This is an example of a large classic u-shaped kitchen in DC Metro with a submerged sink, shaker cabinets, white cabinets, multi-coloured splashback, integrated appliances, medium hardwood flooring, an island, brown floors and grey worktops.

This was a full gut an renovation. The existing kitchen had very dated cabinets and didn't function well for the clients. A previous desk area was turned into hidden cabinetry to house the microwave and larger appliances and to keep the countertops clutter free. The original pendants were about 4" wide and were inappropriate for the large island. They were replaced with larger, brighter and more sophisticated pendants. The use of panel ready appliances with large matte black hardware made gave this a clean and sophisticated look. Mosaic tile was installed from the countertop to the ceiling and wall sconces were installed over the kitchen window. A different tile was used in the bar area which has a beverage refrigerator and an ice machine and floating shelves. The cabinetry in this area also includes a pullout drawer for dog food.

This modern farmhouse kitchen features a beautiful combination of Navy Blue painted and gray stained Hickory cabinets that’s sure to be an eye-catcher. The elegant “Morel” stain blends and harmonizes the natural Hickory wood grain while emphasizing the grain with a subtle gray tone that beautifully coordinated with the cool, deep blue paint.
The “Gale Force” SW 7605 blue paint from Sherwin-Williams is a stunning deep blue paint color that is sophisticated, fun, and creative. It’s a stunning statement-making color that’s sure to be a classic for years to come and represents the latest in color trends. It’s no surprise this beautiful navy blue has been a part of Dura Supreme’s Curated Color Collection for several years, making the top 6 colors for 2017 through 2020.
Beyond the beautiful exterior, there is so much well-thought-out storage and function behind each and every cabinet door. The two beautiful blue countertop towers that frame the modern wood hood and cooktop are two intricately designed larder cabinets built to meet the homeowner’s exact needs.
The larder cabinet on the left is designed as a beverage center with apothecary drawers designed for housing beverage stir sticks, sugar packets, creamers, and other misc. coffee and home bar supplies. A wine glass rack and shelves provides optimal storage for a full collection of glassware while a power supply in the back helps power coffee & espresso (machines, blenders, grinders and other small appliances that could be used for daily beverage creations. The roll-out shelf makes it easier to fill clean and operate each appliance while also making it easy to put away. Pocket doors tuck out of the way and into the cabinet so you can easily leave open for your household or guests to access, but easily shut the cabinet doors and conceal when you’re ready to tidy up.
Beneath the beverage center larder is a drawer designed with 2 layers of multi-tasking storage for utensils and additional beverage supplies storage with space for tea packets, and a full drawer of K-Cup storage. The cabinet below uses powered roll-out shelves to create the perfect breakfast center with power for a toaster and divided storage to organize all the daily fixings and pantry items the household needs for their morning routine.
On the right, the second larder is the ultimate hub and center for the homeowner’s baking tasks. A wide roll-out shelf helps store heavy small appliances like a KitchenAid Mixer while making them easy to use, clean, and put away. Shelves and a set of apothecary drawers help house an assortment of baking tools, ingredients, mixing bowls and cookbooks. Beneath the counter a drawer and a set of roll-out shelves in various heights provides more easy access storage for pantry items, misc. baking accessories, rolling pins, mixing bowls, and more.
The kitchen island provides a large worktop, seating for 3-4 guests, and even more storage! The back of the island includes an appliance lift cabinet used for a sewing machine for the homeowner’s beloved hobby, a deep drawer built for organizing a full collection of dishware, a waste recycling bin, and more!
All and all this kitchen is as functional as it is beautiful!
Request a FREE Dura Supreme Brochure Packet:
http://www.durasupreme.com/request-brochure

This is an example of a classic l-shaped kitchen in Salt Lake City with shaker cabinets, white cabinets, white splashback, metro tiled splashback, stainless steel appliances, medium hardwood flooring, an island, brown floors and white worktops.

This is an example of a classic l-shaped kitchen pantry in Raleigh with a submerged sink, recessed-panel cabinets, grey cabinets, grey splashback, glass tiled splashback, brown floors, white worktops and medium hardwood flooring.

Photo of a large beach style l-shaped kitchen/diner in Salt Lake City with white cabinets, marble worktops, multi-coloured splashback, marble splashback, medium hardwood flooring, an island and multicoloured worktops.

Jonathan Sage
This is an example of a contemporary u-shaped kitchen/diner in Munich with a submerged sink, flat-panel cabinets, white cabinets, black appliances, medium hardwood flooring, a breakfast bar, brown floors and grey worktops.
This is an example of a contemporary u-shaped kitchen/diner in Munich with a submerged sink, flat-panel cabinets, white cabinets, black appliances, medium hardwood flooring, a breakfast bar, brown floors and grey worktops.

Offene, schwarze Küche mit großer Kochinsel.
Photo of a medium sized contemporary l-shaped enclosed kitchen in Nuremberg with a built-in sink, flat-panel cabinets, brown splashback, wood splashback, black appliances, medium hardwood flooring, an island, brown floors, black worktops and grey cabinets.
Photo of a medium sized contemporary l-shaped enclosed kitchen in Nuremberg with a built-in sink, flat-panel cabinets, brown splashback, wood splashback, black appliances, medium hardwood flooring, an island, brown floors, black worktops and grey cabinets.

Photos by Dave Hubler
Design ideas for a large traditional l-shaped kitchen/diner in Other with recessed-panel cabinets, yellow cabinets, stainless steel appliances, medium hardwood flooring, a double-bowl sink, marble worktops, brown splashback, mosaic tiled splashback, an island and brown floors.
Design ideas for a large traditional l-shaped kitchen/diner in Other with recessed-panel cabinets, yellow cabinets, stainless steel appliances, medium hardwood flooring, a double-bowl sink, marble worktops, brown splashback, mosaic tiled splashback, an island and brown floors.

Photographer: Neil Landino
This is an example of a large traditional l-shaped open plan kitchen in New York with a submerged sink, shaker cabinets, white cabinets, marble worktops, grey splashback, medium hardwood flooring, an island, stainless steel appliances and marble splashback.
This is an example of a large traditional l-shaped open plan kitchen in New York with a submerged sink, shaker cabinets, white cabinets, marble worktops, grey splashback, medium hardwood flooring, an island, stainless steel appliances and marble splashback.

Jordan Bentley / Bentwater Studio
Photo of a country u-shaped kitchen in San Francisco with a submerged sink, shaker cabinets, white cabinets, white splashback, metro tiled splashback, stainless steel appliances, medium hardwood flooring and an island.
Photo of a country u-shaped kitchen in San Francisco with a submerged sink, shaker cabinets, white cabinets, white splashback, metro tiled splashback, stainless steel appliances, medium hardwood flooring and an island.

Inspiration for an expansive classic kitchen in Other with a belfast sink, shaker cabinets, white cabinets, marble worktops, beige splashback, glass tiled splashback, stainless steel appliances, medium hardwood flooring, an island and brown floors.

The Kitchen has a very open feeling, aided by the wood beam lighting and very high ceilings. The island is beautifully warm with the Iroko wood insert on the honed Zebrino marble. Large windows over the sink allow natural light to fill the space and the white cabinetry lends a nice contrast to the dark walnut island. Marble and Stainless steel backsplash with open shelving is contemporary yet fuctional, giving the owner a beautiful backdrop to his professional Wolf range. The apron sink is also a wonderful touch under-mounted below the marble countertop.
Kitchen with Medium Hardwood Flooring and Concrete Flooring Ideas and Designs
6