Kitchen with Medium Hardwood Flooring and Lino Flooring Ideas and Designs
Refine by:
Budget
Sort by:Popular Today
121 - 140 of 351,901 photos
Item 1 of 3

This is an example of a large farmhouse single-wall open plan kitchen in Salt Lake City with a belfast sink, shaker cabinets, white cabinets, soapstone worktops, white splashback, metro tiled splashback, stainless steel appliances, medium hardwood flooring and an island.

This whole house remodel integrated the kitchen with the dining room, entertainment center, living room and a walk in pantry. We remodeled a guest bathroom, and added a drop zone in the front hallway dining.
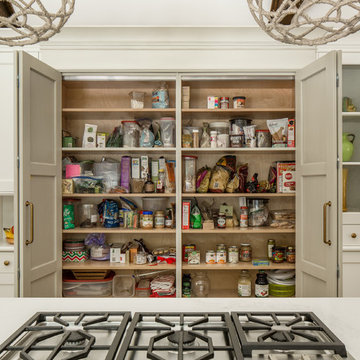
Kitchen: erik kitchen design- avon nj
Interior Design: Katlarsondesigns.com
Design ideas for a large farmhouse u-shaped kitchen in New York with shaker cabinets, white cabinets, a belfast sink, engineered stone countertops, stainless steel appliances, medium hardwood flooring and an island.
Design ideas for a large farmhouse u-shaped kitchen in New York with shaker cabinets, white cabinets, a belfast sink, engineered stone countertops, stainless steel appliances, medium hardwood flooring and an island.
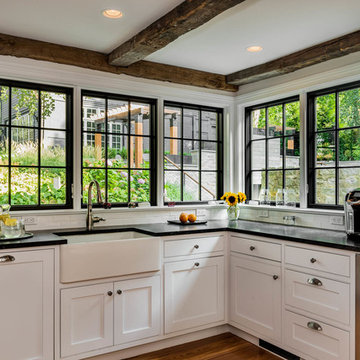
Rob Karosis: Photographer
This is an example of a medium sized classic kitchen in New York with a belfast sink, shaker cabinets, white cabinets and medium hardwood flooring.
This is an example of a medium sized classic kitchen in New York with a belfast sink, shaker cabinets, white cabinets and medium hardwood flooring.

Dale Christopher Lang
Design ideas for a large modern u-shaped kitchen pantry in Seattle with flat-panel cabinets, white cabinets, stainless steel appliances, medium hardwood flooring and no island.
Design ideas for a large modern u-shaped kitchen pantry in Seattle with flat-panel cabinets, white cabinets, stainless steel appliances, medium hardwood flooring and no island.
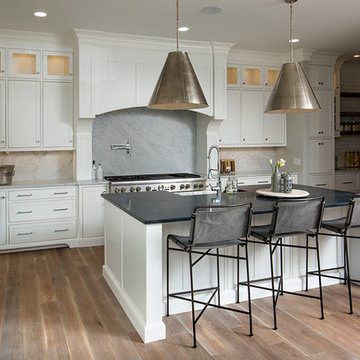
Photo of a large rural u-shaped open plan kitchen in Columbus with a belfast sink, shaker cabinets, white cabinets, granite worktops, white splashback, stone slab splashback, stainless steel appliances, medium hardwood flooring and an island.

Their family expanded, and so did their home! After nearly 30 years residing in the same home they raised their children, this wonderful couple made the decision to tear down the walls and create one great open kitchen family room and dining space, partially expanding 10 feet out into their backyard. The result: a beautiful open concept space geared towards family gatherings and entertaining.
Wall color: Benjamin Moore Revere Pewter
Cabinets: Dunn Edwards Droplets
Island: Dunn Edwards Stone Maison
Flooring: LM Flooring Nature Reserve Silverado
Countertop: Cambria Torquay
Backsplash: Walker Zanger Grammercy Park
Sink: Blanco Cerana Fireclay
Photography by Amy Bartlam

Alex Kotlik Photography
Design ideas for a large farmhouse u-shaped kitchen/diner in New York with a belfast sink, shaker cabinets, white cabinets, granite worktops, white splashback, ceramic splashback, stainless steel appliances, medium hardwood flooring and an island.
Design ideas for a large farmhouse u-shaped kitchen/diner in New York with a belfast sink, shaker cabinets, white cabinets, granite worktops, white splashback, ceramic splashback, stainless steel appliances, medium hardwood flooring and an island.
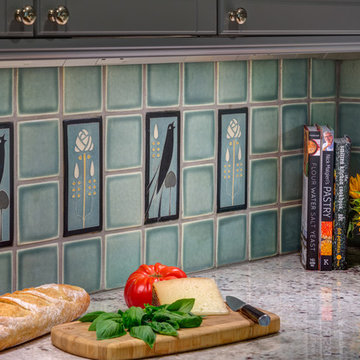
Arts and Crafts kitchen backsplash featuring Motawi Tileworks’ Songbird and Long Stem art tiles in Grey Blue. Photo: Justin Maconochie.
Medium sized traditional u-shaped kitchen in Detroit with a submerged sink, raised-panel cabinets, grey cabinets, granite worktops, blue splashback, ceramic splashback, stainless steel appliances, medium hardwood flooring and no island.
Medium sized traditional u-shaped kitchen in Detroit with a submerged sink, raised-panel cabinets, grey cabinets, granite worktops, blue splashback, ceramic splashback, stainless steel appliances, medium hardwood flooring and no island.

Keith Gegg
Inspiration for a large classic galley kitchen pantry in St Louis with glass-front cabinets, white cabinets, marble worktops, white splashback, integrated appliances and medium hardwood flooring.
Inspiration for a large classic galley kitchen pantry in St Louis with glass-front cabinets, white cabinets, marble worktops, white splashback, integrated appliances and medium hardwood flooring.
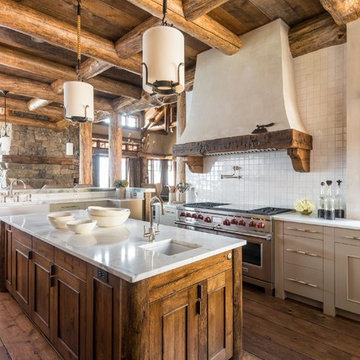
Design ideas for a rustic l-shaped open plan kitchen in Other with a submerged sink, recessed-panel cabinets, medium wood cabinets, white splashback and medium hardwood flooring.
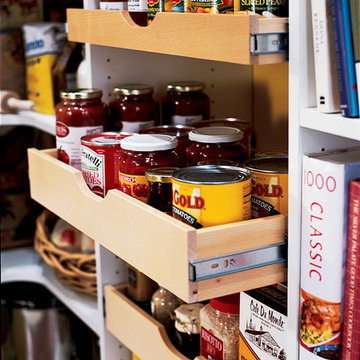
©ORG Home
Large traditional l-shaped kitchen pantry in Columbus with open cabinets, white cabinets, medium hardwood flooring and no island.
Large traditional l-shaped kitchen pantry in Columbus with open cabinets, white cabinets, medium hardwood flooring and no island.

Photo: Vicki Bodine
Large farmhouse kitchen in New York with a belfast sink, beaded cabinets, white cabinets, marble worktops, white splashback, stone slab splashback, stainless steel appliances, medium hardwood flooring and an island.
Large farmhouse kitchen in New York with a belfast sink, beaded cabinets, white cabinets, marble worktops, white splashback, stone slab splashback, stainless steel appliances, medium hardwood flooring and an island.

Kitchen with Cobsa White Crackle Back Splash with Brick Pattern Inset, White Cabinetry by Showcase Kitchens Inc, Taccoa Sandpoint Wood Flooring, Granite by The Granite Company
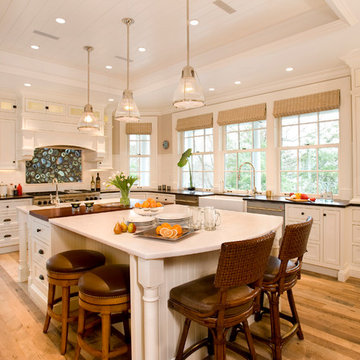
Shelly Harrison
Inspiration for a coastal l-shaped kitchen in Boston with a belfast sink, recessed-panel cabinets, white cabinets, white splashback, stainless steel appliances, medium hardwood flooring and an island.
Inspiration for a coastal l-shaped kitchen in Boston with a belfast sink, recessed-panel cabinets, white cabinets, white splashback, stainless steel appliances, medium hardwood flooring and an island.

The original layout on the ground floor of this beautiful semi detached property included a small well aged kitchen connected to the dinning area by a 70’s brick bar!
Since the kitchen is 'the heart of every home' and 'everyone always ends up in the kitchen at a party' our brief was to create an open plan space respecting the buildings original internal features and highlighting the large sash windows that over look the garden.
Jake Fitzjones Photography Ltd
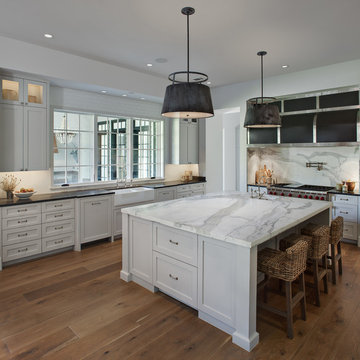
Zac Seewald
Design ideas for a large classic u-shaped enclosed kitchen in Houston with medium hardwood flooring, a belfast sink, shaker cabinets, white cabinets, marble worktops, white splashback, metro tiled splashback, stainless steel appliances, an island and brown floors.
Design ideas for a large classic u-shaped enclosed kitchen in Houston with medium hardwood flooring, a belfast sink, shaker cabinets, white cabinets, marble worktops, white splashback, metro tiled splashback, stainless steel appliances, an island and brown floors.
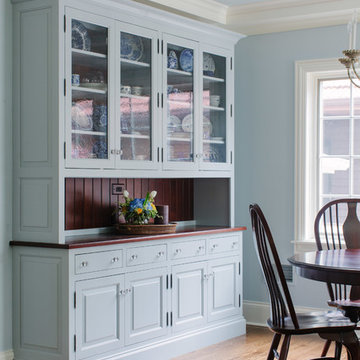
Stoffer Photography
Large traditional l-shaped open plan kitchen in Chicago with a submerged sink, shaker cabinets, white cabinets, granite worktops, blue splashback, metro tiled splashback, stainless steel appliances, medium hardwood flooring and an island.
Large traditional l-shaped open plan kitchen in Chicago with a submerged sink, shaker cabinets, white cabinets, granite worktops, blue splashback, metro tiled splashback, stainless steel appliances, medium hardwood flooring and an island.

Greg Premru Photography, Inc
Design ideas for a classic l-shaped kitchen/diner in Boston with a belfast sink, shaker cabinets, white cabinets, white splashback, metro tiled splashback, stainless steel appliances, medium hardwood flooring and an island.
Design ideas for a classic l-shaped kitchen/diner in Boston with a belfast sink, shaker cabinets, white cabinets, white splashback, metro tiled splashback, stainless steel appliances, medium hardwood flooring and an island.

Matt Steeves Studio
Photo of an expansive traditional grey and white kitchen in Miami with a submerged sink, recessed-panel cabinets, grey cabinets, grey splashback, mosaic tiled splashback, stainless steel appliances, medium hardwood flooring and multiple islands.
Photo of an expansive traditional grey and white kitchen in Miami with a submerged sink, recessed-panel cabinets, grey cabinets, grey splashback, mosaic tiled splashback, stainless steel appliances, medium hardwood flooring and multiple islands.
Kitchen with Medium Hardwood Flooring and Lino Flooring Ideas and Designs
7