Kitchen with Medium Hardwood Flooring and Multicoloured Worktops Ideas and Designs
Refine by:
Budget
Sort by:Popular Today
1 - 20 of 10,485 photos
Item 1 of 3

We collaborated closely with our client’s interior designer to create this alluring space. What really stands out is the homely yet sophisticated atmosphere we managed to achieve. Our exclusive inset handles in Satin Nickel paired with Little Greene’s Lead Grey bring a cool, clean edge to the cabinetry. Large skylights and Crittall doors allow natural light to permeate the room, adding to the fresh and airy ambiance.

This is an example of a classic u-shaped open plan kitchen in Other with a submerged sink, shaker cabinets, blue cabinets, engineered stone countertops, engineered quartz splashback, stainless steel appliances, medium hardwood flooring, an island, brown floors and multicoloured worktops.

Uniquely situated on a double lot high above the river, this home stands proudly amongst the wooded backdrop. The homeowner's decision for the two-toned siding with dark stained cedar beams fits well with the natural setting. Tour this 2,000 sq ft open plan home with unique spaces above the garage and in the daylight basement.

Photo of a large coastal l-shaped kitchen/diner in Salt Lake City with white cabinets, marble worktops, multi-coloured splashback, marble splashback, medium hardwood flooring, an island and multicoloured worktops.

Country open plan kitchen in Los Angeles with a belfast sink, shaker cabinets, white cabinets, marble worktops, multi-coloured splashback, marble splashback, stainless steel appliances, medium hardwood flooring, an island, brown floors, multicoloured worktops, exposed beams, a timber clad ceiling and a vaulted ceiling.

The client requested a kitchen that would not only provide a great space to cook and enjoy family meals but one that would fit in with her unique design sense. An avid collector of contemporary art, she wanted something unexpected in her 100-year-old home in both color and finishes but still providing a great layout with improved lighting, storage, and superior cooking abilities. The existing kitchen was in a closed off space trapped between the family room and the living. If you were in the kitchen, you were isolated from the rest of the house. Making the kitchen an integrated part of the home was a paramount request.
Step one, remove the wall separating the kitchen from the other rooms in the home which allowed the new kitchen to become an integrated space instead of an isolation room for the cook. Next, we relocated the pantry access which was in the family room to the kitchen integrating a poorly used recess which had become a catch all area which did not provide any usable space for storage or working area. To add valuable function in the kitchen we began by capturing unused "cubbies", adding a walk-in pantry from the kitchen, increasing the storage lost to un-needed drop ceilings and bring light and design to the space with a new large awning window, improved lighting, and combining interesting finishes and colors to reflect the artistic attitude of the client.
A bathroom located above the kitchen had been leaking into the plaster ceiling for several years. That along with knob and tube wiring, rotted beams and a brick wall from the back of the fireplace in the adjacent living room all needed to be brought to code. The walls, ceiling and floors in this 100+ year old home were completely out of level and the room’s foot print could not be increased.
The choice of a Sub-Zero wolf product is a standard in my kitchen designs. The quality of the product, its manufacturing and commitment to food preservation is the reason I specify Sub Zero Wolf. For the cook top, the integrated line of the contemporary cooktop and the signature red knobs against the navy blue of the cabinets added to the design vibe of the kitchen. The cooking performance and the large continuous grate on the cooktop makes it an obvious choice for a cook looking for a great cook top with professional results in a more streamlined profile. We selected a Sharp microwave drawer for the island, an XO wine refrigerator, Bosch dishwasher and Kitchen Aid double convection wall ovens to round out the appliance package.
A recess created by the fireplace was outfitted with a cabinet which now holds small appliances within easy reach of my very petite client. Natural maple accents were used inside all the wall cabinets and repeated on the front of the hood and for the sliding door appliance cabinet and the floating shelves. This allows a brighter interior for the painted cabinets instead of the traditional same interior as exterior finish choice. The was an amazing transformation from the old to the new.
The final touches are the honey bronze hardware from Top Knobs, Mitzi pendants from Hudson Valley Lighting group,
a fabulous faucet from Brizo. To eliminate the old freestanding bottled water cooler, we specified a matching water filter faucet.

Inspiration for a contemporary u-shaped kitchen/diner in New York with a submerged sink, flat-panel cabinets, medium wood cabinets, engineered stone countertops, multi-coloured splashback, engineered quartz splashback, integrated appliances, medium hardwood flooring, a breakfast bar, brown floors and multicoloured worktops.

Design ideas for a classic galley kitchen/diner in Other with a submerged sink, shaker cabinets, white cabinets, white splashback, metro tiled splashback, stainless steel appliances, medium hardwood flooring, an island, brown floors and multicoloured worktops.

Design by Heather Tissue; construction by Green Goods
Kitchen remodel featuring carmelized strand woven bamboo plywood, maple plywood and paint grade cabinets, custom bamboo doors, handmade ceramic tile, custom concrete countertops

Inspiration for an expansive contemporary galley open plan kitchen in Sydney with flat-panel cabinets, an island, a double-bowl sink, dark wood cabinets, marble worktops, multi-coloured splashback, glass sheet splashback, stainless steel appliances, medium hardwood flooring, brown floors, multicoloured worktops and a vaulted ceiling.

Beautifully crafted doors from Farmer's doors. The benchtop is Blue Roma Brazilian Quartzite. This amazing natural stone takes centre stage in this Blue Mountains home. Nature knows no bounds with vibrant colours and unique patterns.
The dark, moody shade of blue complements the rich texture of the flat panel cabinet doors and adds a contemporary look to a farmhouse style
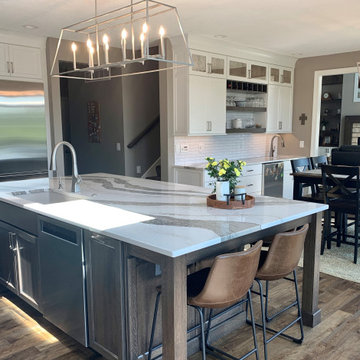
Kitchen remodel in Bettendorf, Iowa Quad Cities with Amish-built cabinets in a combination of "Warm White" paint and quarter sawn White Oak in a "Charcoal" stain". Skara Brae Cambria Quartz, Paramount Stockbridge Oak Gingerbread flooring, and Viking Appliances also featured. Design, materials, and complete start to finish remodel by Village Home Stores.

We moved the kitchen to the opposite side of the room to provide a better overall layout with more cabinets and continuous countertop space. Cabinets were placed under clerestory windows, allowing them to act as a light shelf and exponentially increasing natural light in the space. We removed the dropped ceiling to open up the space and create more evenly dispersed natural light.
New appliances were installed, including a separate cooktop and wall oven to accommodate different cooking and baking zones. We implemented a warm Pacific Northwest material pallet with quarter-sawn oak cabinets, and added neutral yet sharp finishes in black, white, and chrome.
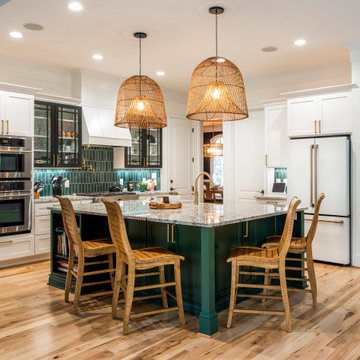
Photo of a classic u-shaped open plan kitchen in Charlotte with a belfast sink, shaker cabinets, white cabinets, granite worktops, green splashback, white appliances, medium hardwood flooring, an island, brown floors and multicoloured worktops.
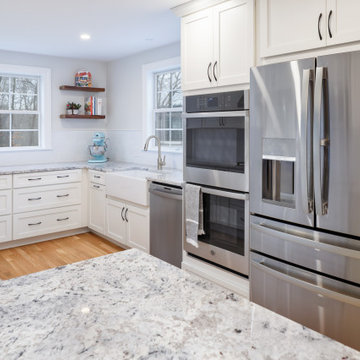
It had been decades since this home had been updated and the new, young homeowners were eager to make it their own.
They came to us with a very clear vision for a crisp, clean, bright, white kitchen with classic finishes and straight lines and we were happy to bring it to life.
In order to execute the final design and floor plan, we removed a bedroom from the first floor, more than doubling the size of the kitchen's footprint.
The new kitchen features white shaker, semi custom cabinetry, black hardware, all new appliances, new windows, refinished white oak floors, white ice granite countertops, an apron front sink, live edge subway tile and a marble mosaic accent behind the cooktop.

Wright Custom Cabinets
Perimeter Cabinets: Sherwin Williams Heron Plume
Island Cabinets & Floating Shelves: Natural Walnut
Countertops: Quartzite New Tahiti Suede
Sink: Blanco Ikon Anthracite
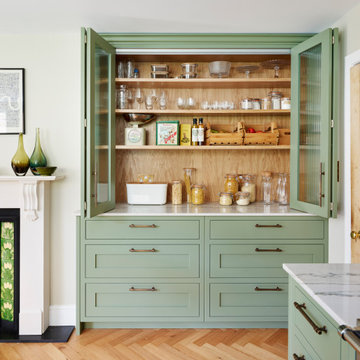
Kitchen & Dining space renovation in SW17. A traditional kitchen painted in Little Greene Company - Sage Green and complemented with gorgeous Antique Bronze accents.
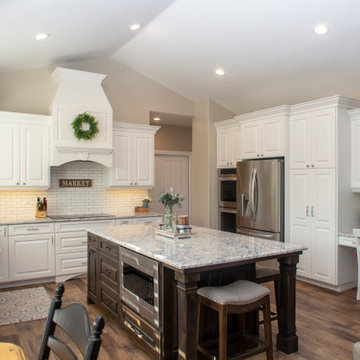
This is an example of a large classic u-shaped open plan kitchen in Salt Lake City with a submerged sink, raised-panel cabinets, white cabinets, granite worktops, white splashback, metro tiled splashback, stainless steel appliances, medium hardwood flooring, an island, multicoloured worktops and a vaulted ceiling.

Photo of a traditional u-shaped open plan kitchen in Minneapolis with a belfast sink, shaker cabinets, grey cabinets, white splashback, metro tiled splashback, integrated appliances, medium hardwood flooring, an island, brown floors and multicoloured worktops.
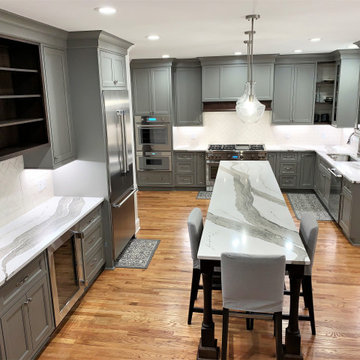
Shiloh cabinetry - perimeter in Dovetail Gray paint and island stained in Dusk. Cambria Skara Brae Luxury countertops. Thermador appliances.
Design ideas for a large classic u-shaped kitchen/diner in Atlanta with a single-bowl sink, recessed-panel cabinets, grey cabinets, quartz worktops, white splashback, ceramic splashback, stainless steel appliances, medium hardwood flooring, an island, brown floors and multicoloured worktops.
Design ideas for a large classic u-shaped kitchen/diner in Atlanta with a single-bowl sink, recessed-panel cabinets, grey cabinets, quartz worktops, white splashback, ceramic splashback, stainless steel appliances, medium hardwood flooring, an island, brown floors and multicoloured worktops.
Kitchen with Medium Hardwood Flooring and Multicoloured Worktops Ideas and Designs
1