Kitchen with Medium Hardwood Flooring and Multiple Islands Ideas and Designs
Refine by:
Budget
Sort by:Popular Today
1 - 20 of 12,445 photos
Item 1 of 3

This kitchen originally had a long island that the owners needed to walk around to access the butler’s pantry, which was a major reason for the renovation. The island was separated in order to have a better traffic flow – with one island for cooking with a prep sink and the second offering seating and storage. 2″ thick mitered honed Stuario Gold marble countertops are accented by soft satin brass hardware, while the backsplash is a unique jet-cut white marble in an arabesque pattern. The perimeter inset cabinetry is painted a soft white. while the islands are a warm grey. The window wall features a 5-foot-long stone farm sink with two faucets, while a 60″ range and two full 30″ ovens are located on the opposite wall. A custom hood with elegant, gentle sloping lines is embellished with a hammered antique brass collar and antique pewter rivets.

The kitchen pantry is a camouflaged, surprising feature and fun topic of discussion. Its entry is created using doors fabricated from the cabinets.
Inspiration for a large modern grey and white u-shaped kitchen pantry in Atlanta with a submerged sink, shaker cabinets, white cabinets, engineered stone countertops, grey splashback, marble splashback, stainless steel appliances, medium hardwood flooring, multiple islands, brown floors and white worktops.
Inspiration for a large modern grey and white u-shaped kitchen pantry in Atlanta with a submerged sink, shaker cabinets, white cabinets, engineered stone countertops, grey splashback, marble splashback, stainless steel appliances, medium hardwood flooring, multiple islands, brown floors and white worktops.

Design ideas for a large traditional single-wall kitchen/diner in Other with a belfast sink, flat-panel cabinets, white cabinets, engineered stone countertops, white splashback, porcelain splashback, integrated appliances, medium hardwood flooring, multiple islands, brown floors, white worktops and a timber clad ceiling.

Inspiration for a traditional u-shaped kitchen/diner in Montreal with recessed-panel cabinets, black cabinets, marble worktops, stainless steel appliances, medium hardwood flooring, multiple islands, brown floors, black worktops and exposed beams.

Photo of a traditional u-shaped open plan kitchen in Los Angeles with a belfast sink, shaker cabinets, medium wood cabinets, medium hardwood flooring, multiple islands, brown floors and exposed beams.
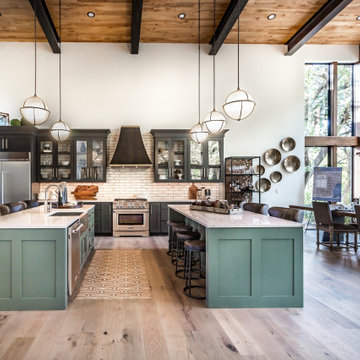
Inspiration for a large traditional u-shaped open plan kitchen in Other with a belfast sink, shaker cabinets, green cabinets, quartz worktops, white splashback, porcelain splashback, stainless steel appliances, medium hardwood flooring, multiple islands, brown floors and white worktops.

Coastal l-shaped enclosed kitchen in Bridgeport with a submerged sink, shaker cabinets, blue cabinets, blue splashback, stainless steel appliances, medium hardwood flooring, multiple islands, brown floors and grey worktops.

Inspiration for a large modern l-shaped kitchen/diner in Toronto with a submerged sink, flat-panel cabinets, medium wood cabinets, white splashback, stainless steel appliances, medium hardwood flooring, multiple islands, brown floors, white worktops and stone slab splashback.
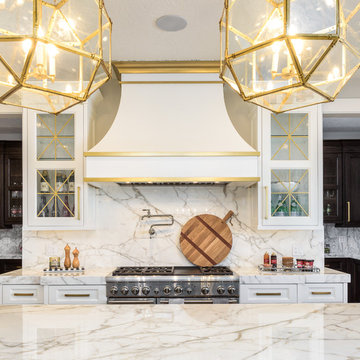
This is an example of a large classic u-shaped enclosed kitchen in Salt Lake City with a belfast sink, shaker cabinets, white cabinets, marble worktops, grey splashback, marble splashback, stainless steel appliances, medium hardwood flooring, multiple islands, brown floors and grey worktops.

Large classic l-shaped kitchen pantry in Phoenix with a belfast sink, raised-panel cabinets, white cabinets, wood worktops, multi-coloured splashback, coloured appliances, medium hardwood flooring, multiple islands, brown floors and brown worktops.
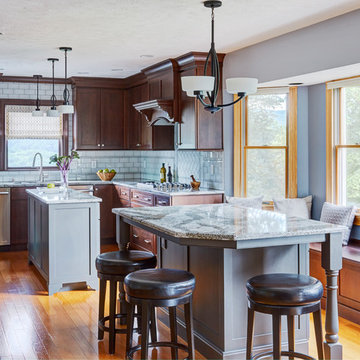
Cherry Cabinets with grey quartz countertops from Cambria in Galloway. Pearl AO 3x6 subway tile backsplash and Progress lights from Wayfair.com
Design ideas for a large traditional u-shaped kitchen/diner in Other with a submerged sink, dark wood cabinets, engineered stone countertops, stainless steel appliances, medium hardwood flooring, multiple islands, brown floors, flat-panel cabinets, grey splashback, metro tiled splashback and grey worktops.
Design ideas for a large traditional u-shaped kitchen/diner in Other with a submerged sink, dark wood cabinets, engineered stone countertops, stainless steel appliances, medium hardwood flooring, multiple islands, brown floors, flat-panel cabinets, grey splashback, metro tiled splashback and grey worktops.
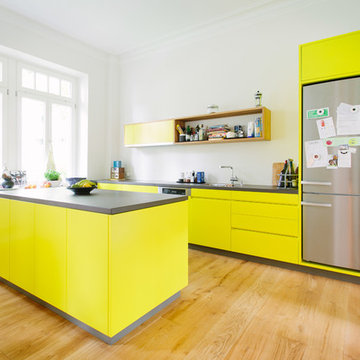
Architekturfotos – Architekturbüro Tenbücken – Bad Godesberg - www.jan-tenbuecken.com
This is an example of a contemporary galley open plan kitchen in Cologne with a built-in sink, flat-panel cabinets, yellow cabinets, white splashback, stainless steel appliances, medium hardwood flooring, multiple islands and brown floors.
This is an example of a contemporary galley open plan kitchen in Cologne with a built-in sink, flat-panel cabinets, yellow cabinets, white splashback, stainless steel appliances, medium hardwood flooring, multiple islands and brown floors.
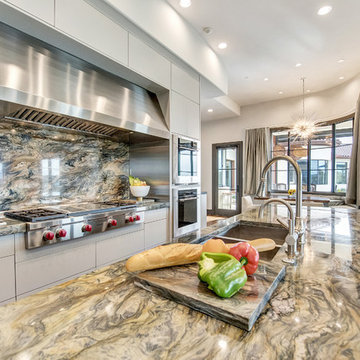
Gourmet Kitchen features a separate prep kitchen, two islands in main kitchen, wolf appliances, subzero refrigeration, La Cornue rotisserie, and a Miele steam oven. Counter top slabs are fusion quartzite from Aria Stone Gallery. We designed a unique back-splash behind the range to store spices on one side and oils and a pot filler on other side. Flat panel cabinets.
Photographer: Charles Lauersdorf, Realty Pro Shots
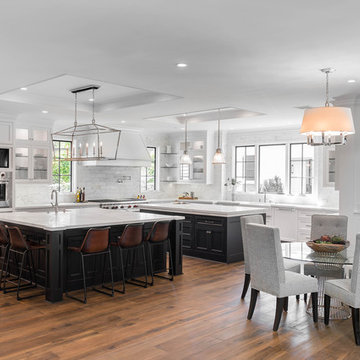
Traditional kitchen/diner in Los Angeles with shaker cabinets, white cabinets, white splashback, stainless steel appliances, medium hardwood flooring and multiple islands.

Design ideas for a large contemporary l-shaped kitchen/diner in Salt Lake City with a belfast sink, shaker cabinets, white cabinets, marble worktops, white splashback, marble splashback, integrated appliances, medium hardwood flooring, multiple islands and brown floors.

Full depth utensil dividers were incorporated into the drawers immediately under the Wolf Cooktops. It's a great spot to store cooking utensils to keep them off the counter.
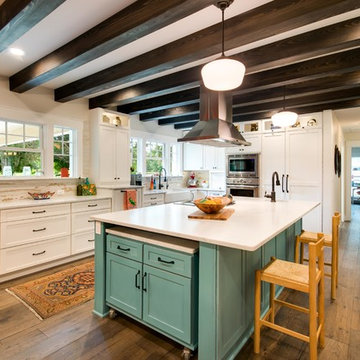
Mark J. Koper
Photo of a rural l-shaped kitchen in Other with a belfast sink, shaker cabinets, white cabinets, marble worktops, multi-coloured splashback, stainless steel appliances, medium hardwood flooring and multiple islands.
Photo of a rural l-shaped kitchen in Other with a belfast sink, shaker cabinets, white cabinets, marble worktops, multi-coloured splashback, stainless steel appliances, medium hardwood flooring and multiple islands.
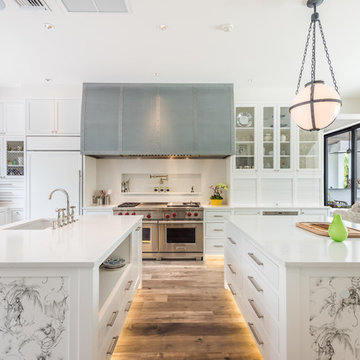
Venjhamin Reyes
Design ideas for a mediterranean kitchen in Miami with a submerged sink, glass-front cabinets, white cabinets, white splashback, stainless steel appliances, medium hardwood flooring and multiple islands.
Design ideas for a mediterranean kitchen in Miami with a submerged sink, glass-front cabinets, white cabinets, white splashback, stainless steel appliances, medium hardwood flooring and multiple islands.
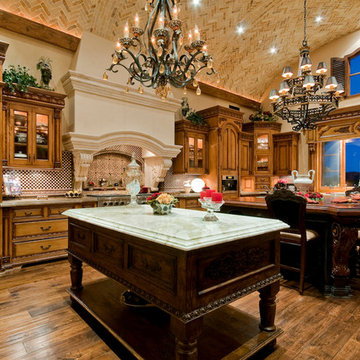
We love this traditional style kitchen with it's double islands, stone hood, and dark wood floors.
Design ideas for an expansive mediterranean u-shaped open plan kitchen in Phoenix with a belfast sink, recessed-panel cabinets, medium wood cabinets, granite worktops, beige splashback, mosaic tiled splashback, stainless steel appliances, medium hardwood flooring and multiple islands.
Design ideas for an expansive mediterranean u-shaped open plan kitchen in Phoenix with a belfast sink, recessed-panel cabinets, medium wood cabinets, granite worktops, beige splashback, mosaic tiled splashback, stainless steel appliances, medium hardwood flooring and multiple islands.

A galley kitchen and a breakfast bar that spans the entire length of the island creates the perfect kitchen space for entertaining both family and friends. This galley kitchen is part of a first floor renovation done by Meadowlark Design + Build in Ann Arbor, Michigan.
Kitchen with Medium Hardwood Flooring and Multiple Islands Ideas and Designs
1