Kitchen with Medium Hardwood Flooring and Yellow Floors Ideas and Designs
Refine by:
Budget
Sort by:Popular Today
121 - 140 of 509 photos
Item 1 of 3
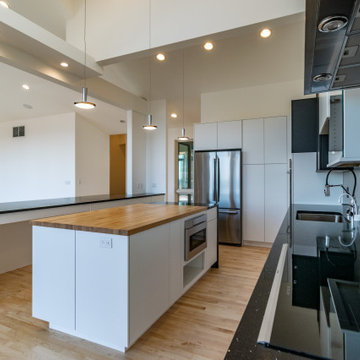
This is an example of a contemporary galley kitchen pantry in Seattle with a submerged sink, flat-panel cabinets, white cabinets, engineered stone countertops, stainless steel appliances, medium hardwood flooring, multiple islands, yellow floors, black worktops and a vaulted ceiling.
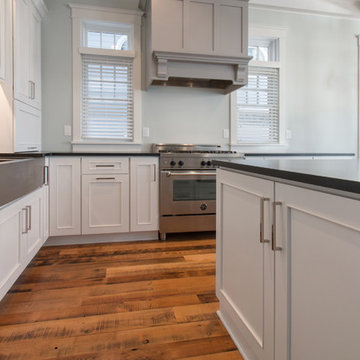
Kayser Photography
This is an example of a large traditional l-shaped kitchen/diner in Milwaukee with a belfast sink, flat-panel cabinets, white cabinets, granite worktops, stainless steel appliances, medium hardwood flooring, an island and yellow floors.
This is an example of a large traditional l-shaped kitchen/diner in Milwaukee with a belfast sink, flat-panel cabinets, white cabinets, granite worktops, stainless steel appliances, medium hardwood flooring, an island and yellow floors.
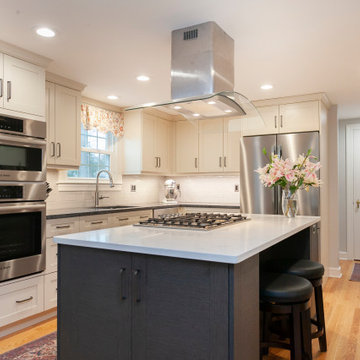
By mixing established elements such as the existing hardwood floors with off-white cabinetry and more contemporary elements like the sleek melamine island and stainless steel hood, we created a unique kitchen that made our client’s wish come true.
Photo by Chrissy Racho.
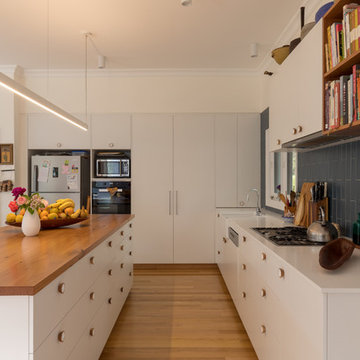
LightStudies
This is an example of a large traditional galley open plan kitchen in Canberra - Queanbeyan with a belfast sink, white cabinets, engineered stone countertops, blue splashback, ceramic splashback, stainless steel appliances, medium hardwood flooring, an island, yellow floors and white worktops.
This is an example of a large traditional galley open plan kitchen in Canberra - Queanbeyan with a belfast sink, white cabinets, engineered stone countertops, blue splashback, ceramic splashback, stainless steel appliances, medium hardwood flooring, an island, yellow floors and white worktops.
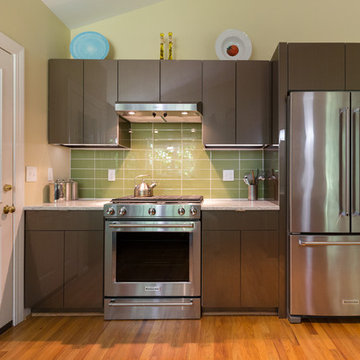
Stove shot of the kitchen. Photo by Veritas Photography
Design ideas for a large modern u-shaped kitchen/diner in Raleigh with a single-bowl sink, flat-panel cabinets, brown cabinets, engineered stone countertops, green splashback, glass tiled splashback, stainless steel appliances, medium hardwood flooring, a breakfast bar, yellow floors and multicoloured worktops.
Design ideas for a large modern u-shaped kitchen/diner in Raleigh with a single-bowl sink, flat-panel cabinets, brown cabinets, engineered stone countertops, green splashback, glass tiled splashback, stainless steel appliances, medium hardwood flooring, a breakfast bar, yellow floors and multicoloured worktops.
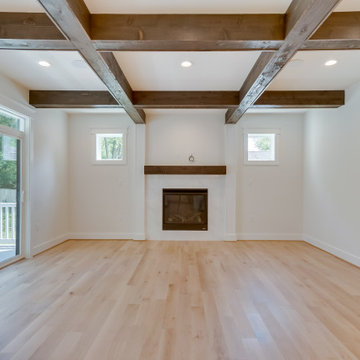
Masterful design and elegance, quality craftsmanship, and~Smart Home Features. Over 5,300 square feet of living space on a fantastic 8400 sq ft flat lot in Green Tree Manor! Entertainers Kitchen with stacked cabinetry, butlers pantry, Quartz countertop with huge waterfall island and Viking Appliances. Gorgeous stained cedar beams in the family room along with a gas fireplace. Private Office/Playroom off the family room. Dining Room with board and batten chair rail. Fantastic Mud-Room off the garage. The upper floor includes the Master Suite with Tray Ceiling, 2 Walk-In Closets, a luxurious bath with dual vanities, a soaking tub, and a huge glass-enclosed shower. 3 additional large bedrooms with en-suite bathrooms. Upper-level laundry room and bonus room, great for a second home office, homework space, etc. Fully tiled Lower Level with extra tall ceilings, enormous rec-room, additional bedroom/guest room and full bath along with a Bonus room perfect for a home-gym or extra storage. 6" wide plank hardwood floors and craftsman style finishes throughout. Fully pre-wired for home audio, 2 security cameras, and enhanced wifi to strengthen signal throughout the house.
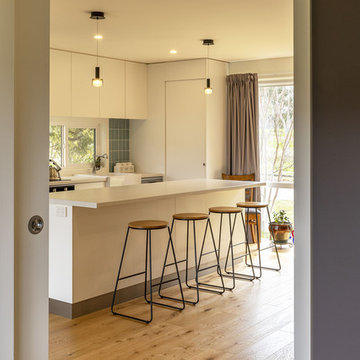
Photo of a small contemporary galley open plan kitchen in Canberra - Queanbeyan with a belfast sink, flat-panel cabinets, white cabinets, laminate countertops, green splashback, ceramic splashback, stainless steel appliances, medium hardwood flooring, an island, yellow floors and white worktops.
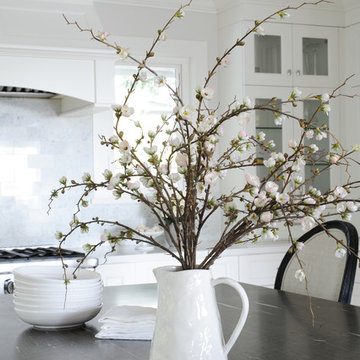
Photography; Tracy Ayton
Large classic u-shaped kitchen/diner in Vancouver with a submerged sink, shaker cabinets, white cabinets, granite worktops, grey splashback, marble splashback, stainless steel appliances, medium hardwood flooring, an island, yellow floors and black worktops.
Large classic u-shaped kitchen/diner in Vancouver with a submerged sink, shaker cabinets, white cabinets, granite worktops, grey splashback, marble splashback, stainless steel appliances, medium hardwood flooring, an island, yellow floors and black worktops.
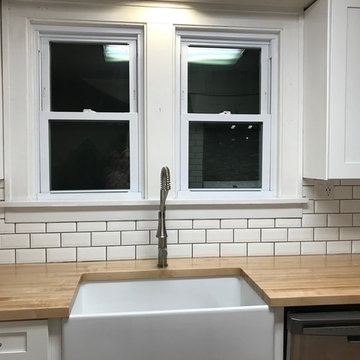
diagonal view of kitchen looking in from living room. Features white beveled subway tile(delorean Gray Grout) White Shaker Cabinets, Butcherblock counter tops
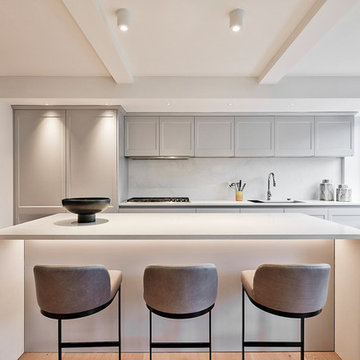
This is a transitional kitchen that incorporates many design features of a modern kitchen. The handle-less design integrates seamlessly into a transitional style. Modern island cabinetry blends well with transitional cabinetry.
Large pantry with reentering doors provides organized space for small appliances and keeps counters uncluttered.
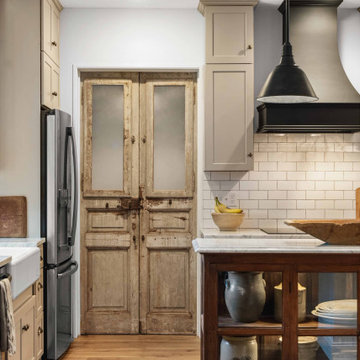
This is an example of a traditional kitchen in Orlando with a belfast sink, shaker cabinets, grey cabinets, marble worktops, white splashback, ceramic splashback, stainless steel appliances, medium hardwood flooring, an island, yellow floors and white worktops.
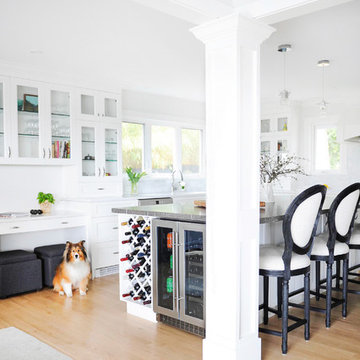
Photography; Tracy Ayton
Photo of a large classic u-shaped kitchen/diner in Vancouver with a submerged sink, shaker cabinets, white cabinets, granite worktops, grey splashback, marble splashback, stainless steel appliances, medium hardwood flooring, an island, yellow floors and black worktops.
Photo of a large classic u-shaped kitchen/diner in Vancouver with a submerged sink, shaker cabinets, white cabinets, granite worktops, grey splashback, marble splashback, stainless steel appliances, medium hardwood flooring, an island, yellow floors and black worktops.
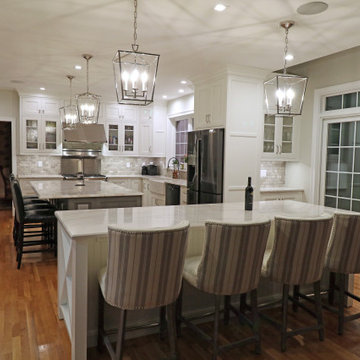
A classic two tone kitchen with two islands, seating 8.
This is an example of a large classic l-shaped kitchen in Boston with a belfast sink, beaded cabinets, white cabinets, engineered stone countertops, grey splashback, travertine splashback, stainless steel appliances, medium hardwood flooring, multiple islands, yellow floors and white worktops.
This is an example of a large classic l-shaped kitchen in Boston with a belfast sink, beaded cabinets, white cabinets, engineered stone countertops, grey splashback, travertine splashback, stainless steel appliances, medium hardwood flooring, multiple islands, yellow floors and white worktops.
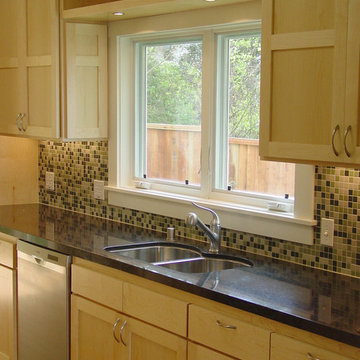
Remodeled kitchen in the expanded house.
Photo of a medium sized contemporary galley enclosed kitchen in San Francisco with a double-bowl sink, shaker cabinets, light wood cabinets, granite worktops, multi-coloured splashback, glass tiled splashback, stainless steel appliances, medium hardwood flooring, no island and yellow floors.
Photo of a medium sized contemporary galley enclosed kitchen in San Francisco with a double-bowl sink, shaker cabinets, light wood cabinets, granite worktops, multi-coloured splashback, glass tiled splashback, stainless steel appliances, medium hardwood flooring, no island and yellow floors.
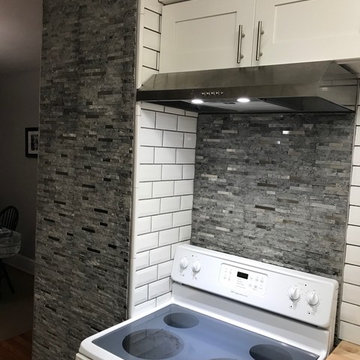
diagonal view of kitchen looking in from living room. Features white beveled subway tile(delorean Gray Grout) White Shaker Cabinets, Butcherblock counter tops
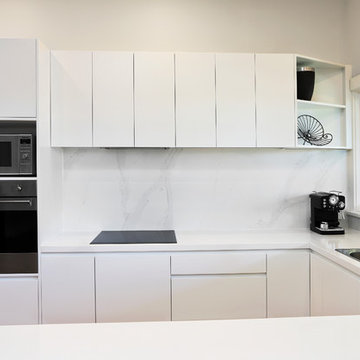
This kitchen shows the flexibility of custom made designs - we custom built this kitchen to not only fit all their appliances (such as ovens, integrated rangehoods ect) but the overhead cupboards, to which we angled to fit into their window space perfectly.
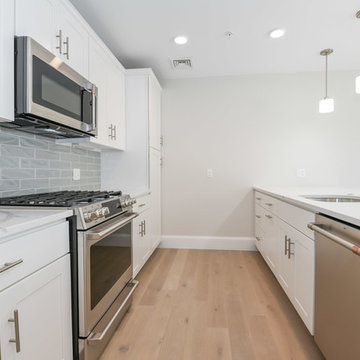
Shaker door style condo
Inspiration for a medium sized traditional l-shaped kitchen/diner in Boston with a submerged sink, shaker cabinets, white cabinets, engineered stone countertops, grey splashback, ceramic splashback, stainless steel appliances, medium hardwood flooring, an island, yellow floors and white worktops.
Inspiration for a medium sized traditional l-shaped kitchen/diner in Boston with a submerged sink, shaker cabinets, white cabinets, engineered stone countertops, grey splashback, ceramic splashback, stainless steel appliances, medium hardwood flooring, an island, yellow floors and white worktops.
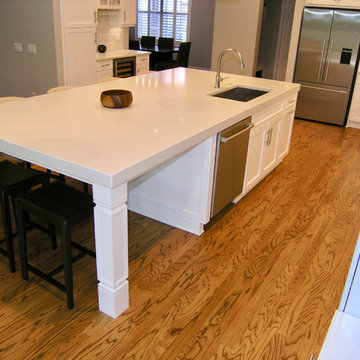
3/8” x 3” engineered red oak flooring site finished by Through the Woods, stained with Bona provincial stain and finished with Bona traffic HD satin. Photo by Schoeman Enterprises, Inc.
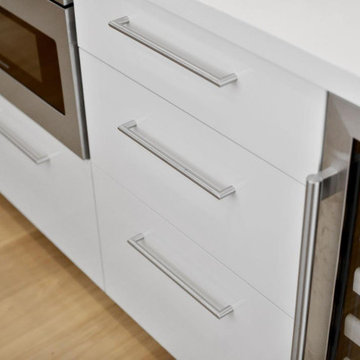
Cabinetry: Sollera Fine Cabinetry
Photo courtesy of the Customer.
Design ideas for a medium sized modern l-shaped kitchen/diner in San Francisco with a submerged sink, flat-panel cabinets, white cabinets, engineered stone countertops, white splashback, porcelain splashback, stainless steel appliances, medium hardwood flooring, an island, yellow floors and white worktops.
Design ideas for a medium sized modern l-shaped kitchen/diner in San Francisco with a submerged sink, flat-panel cabinets, white cabinets, engineered stone countertops, white splashback, porcelain splashback, stainless steel appliances, medium hardwood flooring, an island, yellow floors and white worktops.
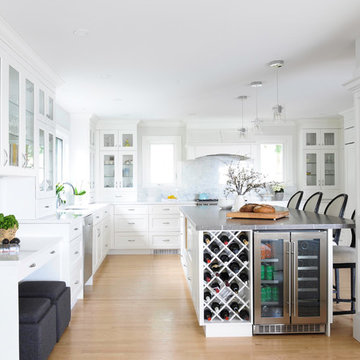
Photography; Tracy Ayton
Inspiration for a large traditional u-shaped kitchen/diner in Vancouver with a submerged sink, shaker cabinets, white cabinets, granite worktops, grey splashback, marble splashback, stainless steel appliances, medium hardwood flooring, an island, yellow floors and black worktops.
Inspiration for a large traditional u-shaped kitchen/diner in Vancouver with a submerged sink, shaker cabinets, white cabinets, granite worktops, grey splashback, marble splashback, stainless steel appliances, medium hardwood flooring, an island, yellow floors and black worktops.
Kitchen with Medium Hardwood Flooring and Yellow Floors Ideas and Designs
7