Wonderful Wainscoting Kitchen with Medium Hardwood Flooring Ideas and Designs
Refine by:
Budget
Sort by:Popular Today
1 - 20 of 25 photos
Item 1 of 3

Dawn Burkhart
Inspiration for a medium sized rural l-shaped kitchen in Boise with a belfast sink, shaker cabinets, medium wood cabinets, engineered stone countertops, white splashback, mosaic tiled splashback, stainless steel appliances, medium hardwood flooring, an island, brown floors and white worktops.
Inspiration for a medium sized rural l-shaped kitchen in Boise with a belfast sink, shaker cabinets, medium wood cabinets, engineered stone countertops, white splashback, mosaic tiled splashback, stainless steel appliances, medium hardwood flooring, an island, brown floors and white worktops.
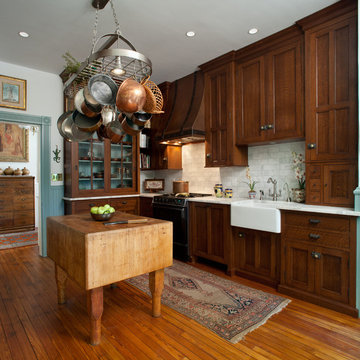
Lydia Cutter & Jesse Snyder
Medium sized traditional l-shaped kitchen in DC Metro with a belfast sink, recessed-panel cabinets, dark wood cabinets, white splashback, stone tiled splashback, medium hardwood flooring, an island and brown floors.
Medium sized traditional l-shaped kitchen in DC Metro with a belfast sink, recessed-panel cabinets, dark wood cabinets, white splashback, stone tiled splashback, medium hardwood flooring, an island and brown floors.

This was a full renovation of a 1920’s home sitting on a five acre lot. This is a beautiful and stately stone home whose interior was a victim of poorly thought-out, dated renovations and a sectioned off apartment taking up a quarter of the home. We changed the layout completely reclaimed the apartment and garage to make this space work for a growing family. We brought back style, elegance and era appropriate details to the main living spaces. Custom cabinetry, amazing carpentry details, reclaimed and natural materials and fixtures all work in unison to make this home complete. Our energetic, fun and positive clients lived through this amazing transformation like pros. The process was collaborative, fun, and organic.
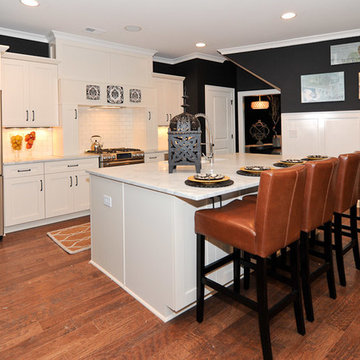
Signature Homes
Photo of a large traditional galley open plan kitchen in Birmingham with recessed-panel cabinets, white cabinets, white splashback, metro tiled splashback, stainless steel appliances, marble worktops, medium hardwood flooring and an island.
Photo of a large traditional galley open plan kitchen in Birmingham with recessed-panel cabinets, white cabinets, white splashback, metro tiled splashback, stainless steel appliances, marble worktops, medium hardwood flooring and an island.
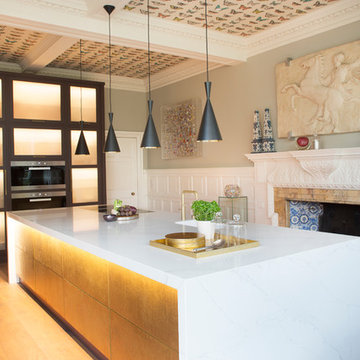
This exciting bespoke design was created in collaboration with our client, Interior Design consultant Taylor Smith, who wished to relocate his kitchen to the dining room of his spectacular period home. Our brief was to work around the period features to design a central kitchen which would appear as if a contemporary art installation or ‘pod’ had landed in the middle of this beautiful character filled room.
In order to provide a fully functioning kitchen within this centralised design we installed Fisher and Paykel dishwasher drawers, Hotpoint fridge drawers, three BORA hobs, two BORA extractors and a sink with customized Quooker within one side of the large 4 metre island. On the opposite side the client’s desire for the appearance of art was created through the use of metallic bronze panels with a patina finish which we sourced and used to front the run of push opening drawers with walnut interiors.
In keeping with the centralised brief, the Miele oven stack was positioned on the middle back wall and surrounded by two glass fronted larder cupboards and four cabinets.
LED lighting has been installed within the cabinets and also beneath the Silestone Quartz worktop so that the look of the kitchen evolves from daytime through to night. Custom made brass handles complete the design.
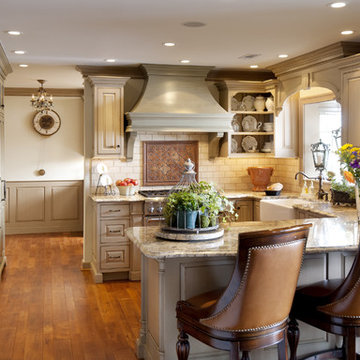
Total transformation to a standard builder grade home in Blue Bell neighborhood
Medium sized traditional u-shaped kitchen/diner in Philadelphia with raised-panel cabinets, a belfast sink, grey cabinets, granite worktops, white splashback, metro tiled splashback, stainless steel appliances, medium hardwood flooring and a breakfast bar.
Medium sized traditional u-shaped kitchen/diner in Philadelphia with raised-panel cabinets, a belfast sink, grey cabinets, granite worktops, white splashback, metro tiled splashback, stainless steel appliances, medium hardwood flooring and a breakfast bar.
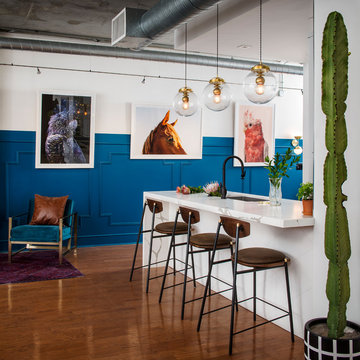
These young hip professional clients love to travel and wanted a home where they could showcase the items that they've collected abroad. Their fun and vibrant personalities are expressed in every inch of the space, which was personalized down to the smallest details. Just like they are up for adventure in life, they were up for for adventure in the design and the outcome was truly one-of-kind.
Photos by Chipper Hatter
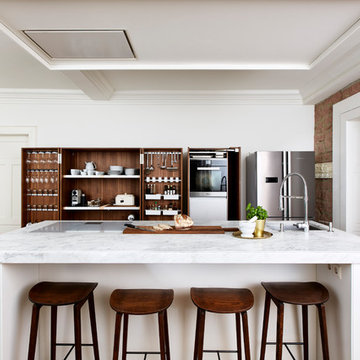
Foto Wolfgang Uhlig
Design ideas for a large contemporary single-wall open plan kitchen in Frankfurt with an integrated sink, flat-panel cabinets, white cabinets, marble worktops, stainless steel appliances, medium hardwood flooring, an island and brown floors.
Design ideas for a large contemporary single-wall open plan kitchen in Frankfurt with an integrated sink, flat-panel cabinets, white cabinets, marble worktops, stainless steel appliances, medium hardwood flooring, an island and brown floors.
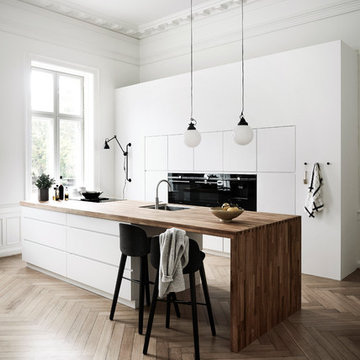
Kvik's kitchen series Mano is Danish design at its best. Mano means "hand" in Italian, and it's precise hands and crafts, the Mano series from Kvik is about. The horizontal lines are thought into a design context, so all lines continue across drawer and cabinet modules regardless of size and height. The long lines in the Mano kitchen go again throughout the kitchen, and the series is thus developed without interfering elements such as grip. The unique gripless doors and drawers are easy to open both up and down.
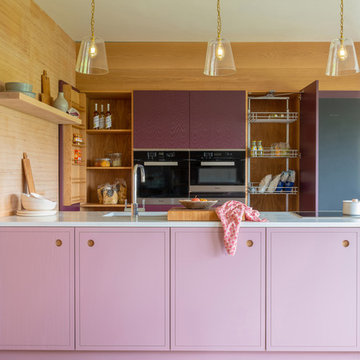
Tim Doyle
This is an example of a small contemporary galley kitchen in Other with a single-bowl sink, flat-panel cabinets, purple cabinets, quartz worktops, stainless steel appliances, medium hardwood flooring, brown floors, white worktops and a breakfast bar.
This is an example of a small contemporary galley kitchen in Other with a single-bowl sink, flat-panel cabinets, purple cabinets, quartz worktops, stainless steel appliances, medium hardwood flooring, brown floors, white worktops and a breakfast bar.

This pre-civil war post and beam home built circa 1860 features restored woodwork, reclaimed antique fixtures, a 1920s style bathroom, and most notably, the largest preserved section of haint blue paint in Savannah, Georgia. Photography by Atlantic Archives
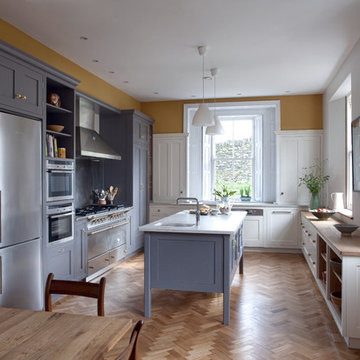
Photo of a contemporary u-shaped kitchen/diner in Dublin with recessed-panel cabinets, grey cabinets, quartz worktops, a submerged sink, stainless steel appliances, medium hardwood flooring and an island.
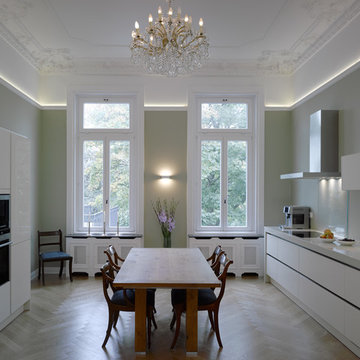
Large contemporary galley kitchen/diner in Hamburg with flat-panel cabinets, white cabinets, green splashback, glass sheet splashback, black appliances and medium hardwood flooring.
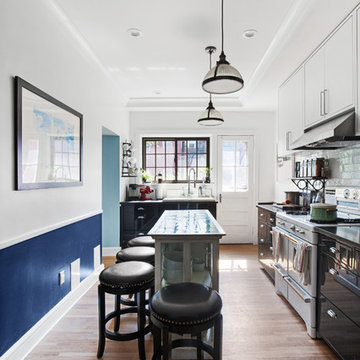
Classic single-wall kitchen in New York with flat-panel cabinets, white cabinets, white appliances, medium hardwood flooring, an island and glass tiled splashback.
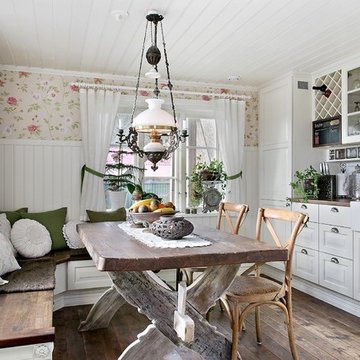
Photo of a rural l-shaped kitchen/diner in Gothenburg with a belfast sink, raised-panel cabinets, white cabinets, white splashback, metro tiled splashback, medium hardwood flooring, a breakfast bar and brown floors.
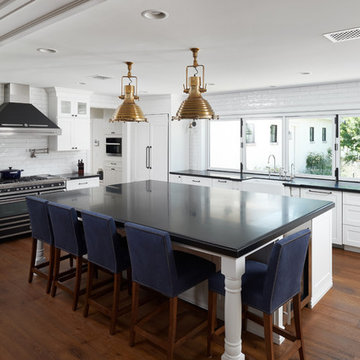
Traditional l-shaped kitchen/diner in Phoenix with a belfast sink, shaker cabinets, white cabinets, white splashback, metro tiled splashback, black appliances, medium hardwood flooring, an island and brown floors.
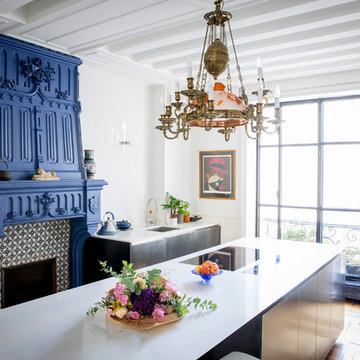
Julie Ansiau
Photo of a traditional galley kitchen in Paris with a submerged sink, flat-panel cabinets, black cabinets, white splashback, medium hardwood flooring, an island, brown floors and white worktops.
Photo of a traditional galley kitchen in Paris with a submerged sink, flat-panel cabinets, black cabinets, white splashback, medium hardwood flooring, an island, brown floors and white worktops.
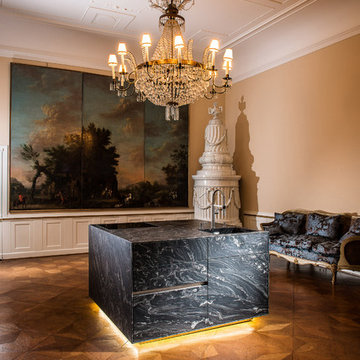
Inspiration for a traditional kitchen in Other with a built-in sink, flat-panel cabinets, marble worktops, medium hardwood flooring and an island.
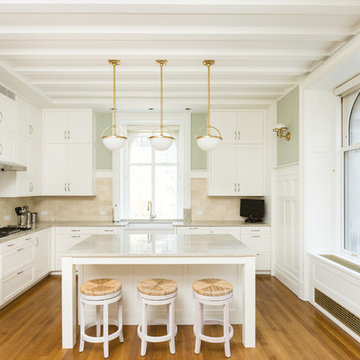
Design ideas for a traditional l-shaped enclosed kitchen in New York with a belfast sink, shaker cabinets, white cabinets, beige splashback, stainless steel appliances, medium hardwood flooring, an island and brown floors.
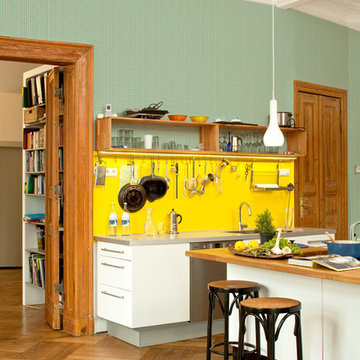
Marie steht auf Punkte – so sehr, dass sie gar nicht genug bekommen kann. Ihre Sammlung zeigt sie in vier Farbvarianten, die sich an das Farbklima jedes Raumes anpassen. Aus der Nähe betrachtet steht sie ein wenig neben sich, auf größere Distanz ist sie die Ruhe selbst.
Tapetendesign: Kathrin Kreitmeyer
Wonderful Wainscoting Kitchen with Medium Hardwood Flooring Ideas and Designs
1