Kitchen with Medium Hardwood Flooring Ideas and Designs
Refine by:
Budget
Sort by:Popular Today
141 - 160 of 7,133 photos
Item 1 of 3
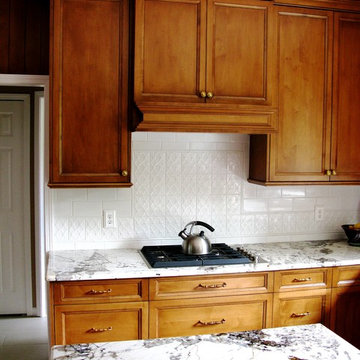
Inspiration for a medium sized classic u-shaped kitchen/diner in Detroit with a belfast sink, beaded cabinets, medium wood cabinets, granite worktops, white splashback, ceramic splashback, stainless steel appliances, medium hardwood flooring, an island and brown floors.
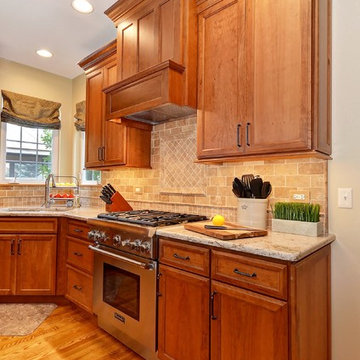
Inspiration for a classic u-shaped kitchen in Chicago with a submerged sink, flat-panel cabinets, brown cabinets, granite worktops, brown splashback, stone tiled splashback, stainless steel appliances, medium hardwood flooring and an island.
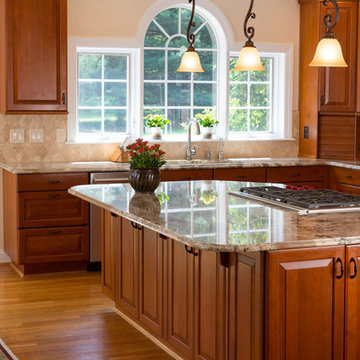
RVP Photography
Large traditional u-shaped kitchen/diner in Cincinnati with a submerged sink, raised-panel cabinets, medium wood cabinets, granite worktops, beige splashback, travertine splashback, stainless steel appliances, medium hardwood flooring, an island and brown floors.
Large traditional u-shaped kitchen/diner in Cincinnati with a submerged sink, raised-panel cabinets, medium wood cabinets, granite worktops, beige splashback, travertine splashback, stainless steel appliances, medium hardwood flooring, an island and brown floors.
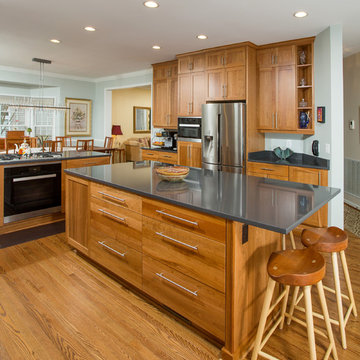
Greg Hadley Photography
Inspiration for a large modern u-shaped kitchen/diner in DC Metro with a submerged sink, shaker cabinets, medium wood cabinets, engineered stone countertops, stainless steel appliances, medium hardwood flooring and an island.
Inspiration for a large modern u-shaped kitchen/diner in DC Metro with a submerged sink, shaker cabinets, medium wood cabinets, engineered stone countertops, stainless steel appliances, medium hardwood flooring and an island.
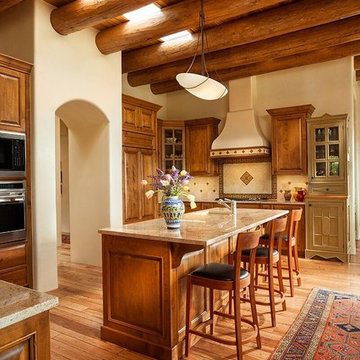
Photo of a large classic u-shaped kitchen in Albuquerque with raised-panel cabinets, medium wood cabinets, granite worktops, beige splashback, ceramic splashback, stainless steel appliances, medium hardwood flooring and an island.
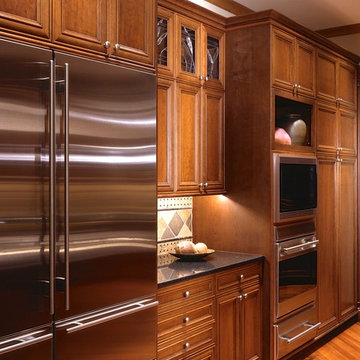
Kitchen
Large traditional u-shaped kitchen/diner in Seattle with a submerged sink, raised-panel cabinets, medium wood cabinets, granite worktops, beige splashback, stone tiled splashback, stainless steel appliances, medium hardwood flooring and an island.
Large traditional u-shaped kitchen/diner in Seattle with a submerged sink, raised-panel cabinets, medium wood cabinets, granite worktops, beige splashback, stone tiled splashback, stainless steel appliances, medium hardwood flooring and an island.
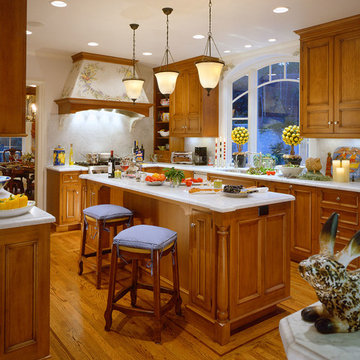
This is an example of a classic u-shaped kitchen/diner in San Francisco with a submerged sink, recessed-panel cabinets, medium wood cabinets, marble worktops, white splashback, stainless steel appliances, medium hardwood flooring and an island.
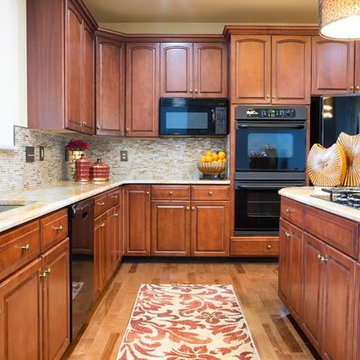
Mohawk Hickory Hardwood with a Warm Cherry Stain.
Design ideas for a medium sized classic l-shaped kitchen/diner in Philadelphia with a submerged sink, raised-panel cabinets, medium wood cabinets, granite worktops, multi-coloured splashback, black appliances, medium hardwood flooring, an island and mosaic tiled splashback.
Design ideas for a medium sized classic l-shaped kitchen/diner in Philadelphia with a submerged sink, raised-panel cabinets, medium wood cabinets, granite worktops, multi-coloured splashback, black appliances, medium hardwood flooring, an island and mosaic tiled splashback.
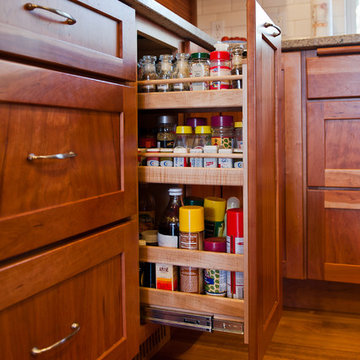
This traditional kitchen features the Potter's Mill door in natural cherry. It captures the warmth and inviting feeling of a classic Arts and Crafts style kitchen. Photos by Zach Luellen Photography.
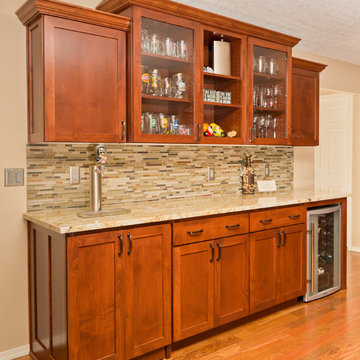
Engage Photo & Video
This is an example of a medium sized contemporary single-wall open plan kitchen in Portland with recessed-panel cabinets, medium wood cabinets, granite worktops, multi-coloured splashback, glass sheet splashback, stainless steel appliances, medium hardwood flooring and an island.
This is an example of a medium sized contemporary single-wall open plan kitchen in Portland with recessed-panel cabinets, medium wood cabinets, granite worktops, multi-coloured splashback, glass sheet splashback, stainless steel appliances, medium hardwood flooring and an island.
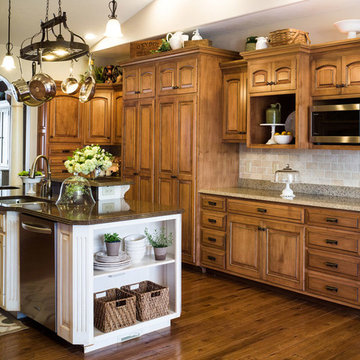
Large classic u-shaped open plan kitchen in Other with a submerged sink, raised-panel cabinets, medium wood cabinets, granite worktops, beige splashback, stone tiled splashback, stainless steel appliances, medium hardwood flooring, an island and brown floors.
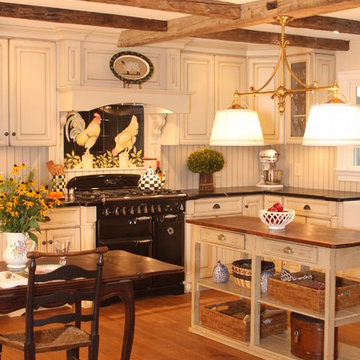
Photo: K. Priscilla Jones
This is an example of a medium sized farmhouse l-shaped kitchen/diner in DC Metro with a belfast sink, soapstone worktops, black appliances, an island, multi-coloured splashback, medium hardwood flooring and beaded cabinets.
This is an example of a medium sized farmhouse l-shaped kitchen/diner in DC Metro with a belfast sink, soapstone worktops, black appliances, an island, multi-coloured splashback, medium hardwood flooring and beaded cabinets.
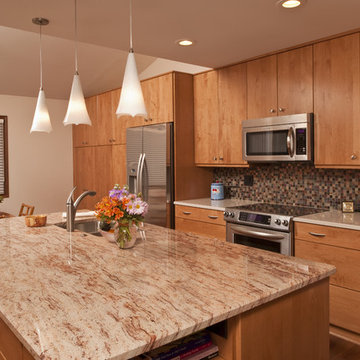
A dramatic change from the original. The fridge and tall cabinets in the back used to be a closet. The old U-shaped kitchen is gone. The island features a striking piece of Shivakashi granite from India. The perimeter counters are Zodiaq quartz. The cabinets are all frameless, all plywood construction- no particle board or MDF- made with no added formaldehyde adhesives for improved indoor air quality. New stained prefinished white oak flooring was installed throughout. The cathedral ceiling in the back is an original feature and was not changed
Photos by: Steve Whitsitt Photography

Download our free ebook, Creating the Ideal Kitchen. DOWNLOAD NOW
The homeowners came to us looking to update the kitchen in their historic 1897 home. The home had gone through an extensive renovation several years earlier that added a master bedroom suite and updates to the front façade. The kitchen however was not part of that update and a prior 1990’s update had left much to be desired. The client is an avid cook, and it was just not very functional for the family.
The original kitchen was very choppy and included a large eat in area that took up more than its fair share of the space. On the wish list was a place where the family could comfortably congregate, that was easy and to cook in, that feels lived in and in check with the rest of the home’s décor. They also wanted a space that was not cluttered and dark – a happy, light and airy room. A small powder room off the space also needed some attention so we set out to include that in the remodel as well.
See that arch in the neighboring dining room? The homeowner really wanted to make the opening to the dining room an arch to match, so we incorporated that into the design.
Another unfortunate eyesore was the state of the ceiling and soffits. Turns out it was just a series of shortcuts from the prior renovation, and we were surprised and delighted that we were easily able to flatten out almost the entire ceiling with a couple of little reworks.
Other changes we made were to add new windows that were appropriate to the new design, which included moving the sink window over slightly to give the work zone more breathing room. We also adjusted the height of the windows in what was previously the eat-in area that were too low for a countertop to work. We tried to keep an old island in the plan since it was a well-loved vintage find, but the tradeoff for the function of the new island was not worth it in the end. We hope the old found a new home, perhaps as a potting table.
Designed by: Susan Klimala, CKD, CBD
Photography by: Michael Kaskel
For more information on kitchen and bath design ideas go to: www.kitchenstudio-ge.com
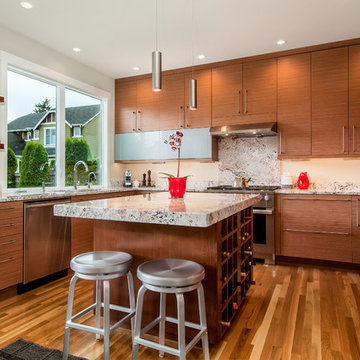
Featured on Houzz: 'Kitchen of the Week'
Photographer: Dan Farmer
Medium sized contemporary u-shaped kitchen/diner in Boise with flat-panel cabinets, brown cabinets, granite worktops, white splashback, stone slab splashback, integrated appliances, medium hardwood flooring, a submerged sink, an island, brown floors and grey worktops.
Medium sized contemporary u-shaped kitchen/diner in Boise with flat-panel cabinets, brown cabinets, granite worktops, white splashback, stone slab splashback, integrated appliances, medium hardwood flooring, a submerged sink, an island, brown floors and grey worktops.

This kitchen has everything you'd need for cooking a large family meal - double wall ovens, a KitchenAid range with a custom made hood and plenty of counter space!
Photos by Chris Veith.
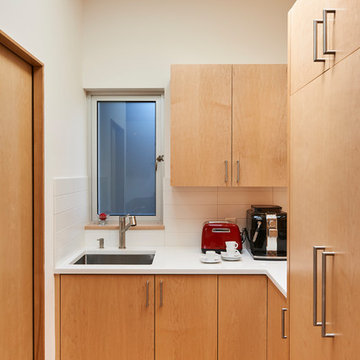
This is an example of a medium sized midcentury u-shaped kitchen/diner in Seattle with flat-panel cabinets, light wood cabinets, white splashback, metro tiled splashback, integrated appliances, medium hardwood flooring and white worktops.

This is an example of a medium sized traditional u-shaped kitchen/diner in DC Metro with a double-bowl sink, flat-panel cabinets, medium wood cabinets, quartz worktops, white splashback, metro tiled splashback, white appliances, medium hardwood flooring, an island, brown floors and beige worktops.
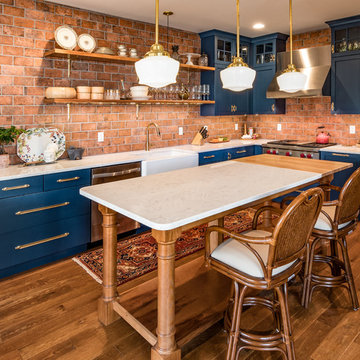
Stunning blue cabinets with oak flooring, farmhouse sink, open shelving and gold accents.
Kristian Walker Photography
Bohemian kitchen in Grand Rapids with a belfast sink, shaker cabinets, blue cabinets, quartz worktops, medium hardwood flooring and an island.
Bohemian kitchen in Grand Rapids with a belfast sink, shaker cabinets, blue cabinets, quartz worktops, medium hardwood flooring and an island.

Small transitional L-shaped eat-in kitchen in Woodland Park, NJ with white inset cabinets, white cabinets, green tile backsplash, and a dark island.
Kitchen with Medium Hardwood Flooring Ideas and Designs
8