Kitchen with Medium Wood Cabinets and a Timber Clad Ceiling Ideas and Designs
Refine by:
Budget
Sort by:Popular Today
21 - 40 of 253 photos
Item 1 of 3

This is an example of a retro u-shaped kitchen/diner in Other with a submerged sink, flat-panel cabinets, medium wood cabinets, engineered stone countertops, white splashback, stainless steel appliances, concrete flooring, a breakfast bar, beige floors, beige worktops, exposed beams and a timber clad ceiling.
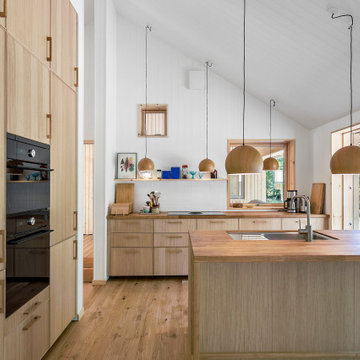
Photo of a scandi u-shaped enclosed kitchen in Copenhagen with a built-in sink, recessed-panel cabinets, medium wood cabinets, wood worktops, white splashback, integrated appliances, medium hardwood flooring, an island, brown floors, brown worktops, a timber clad ceiling and a vaulted ceiling.
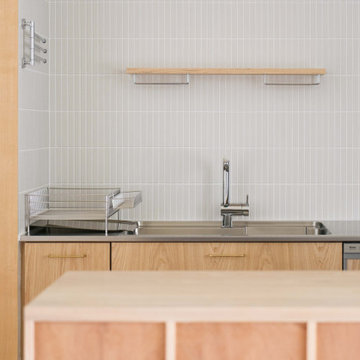
キッチンの両側に壁を建て、タオル掛けやバーを取り付けた。アイランドキッチンの場合、タオルの場所や道具の置き場など使い勝手が悪いように思う。濡れた手から滴っても問題ないようキッチン上でほとんどのことをこなせるよう配慮。水切りカゴも作業の邪魔にならないよう端っこに。その上に壁付けのタオル掛け。
Design ideas for a modern grey and cream kitchen/diner in Nagoya with an integrated sink, flat-panel cabinets, medium wood cabinets, stainless steel worktops, white splashback, porcelain splashback, stainless steel appliances, light hardwood flooring, an island, brown floors, brown worktops and a timber clad ceiling.
Design ideas for a modern grey and cream kitchen/diner in Nagoya with an integrated sink, flat-panel cabinets, medium wood cabinets, stainless steel worktops, white splashback, porcelain splashback, stainless steel appliances, light hardwood flooring, an island, brown floors, brown worktops and a timber clad ceiling.
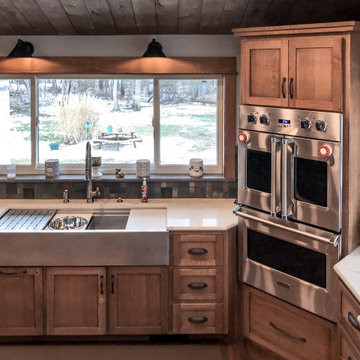
Hand-finished stainless farm sink and island prep sink made out of 316L Marine Grade stainless steel. The large workstation sink along the window boasts a beautiful view while prepping food or washing up after an evening of entertaining. Small workstation sink in the island for easy access beside the stunning range and hood. Custom cabinetry sets the look apart for a fully tailored result.

Photo of a traditional u-shaped kitchen/diner in Other with a submerged sink, raised-panel cabinets, medium wood cabinets, engineered stone countertops, black splashback, stainless steel appliances, medium hardwood flooring, an island, brown floors, black worktops, exposed beams and a timber clad ceiling.

Modern and sleek, the kitchen is both functional and attractive. Flat panel cabinets, luxurious finishes and integrated high-end appliances provide the perfect space for both daily use and entertaining.
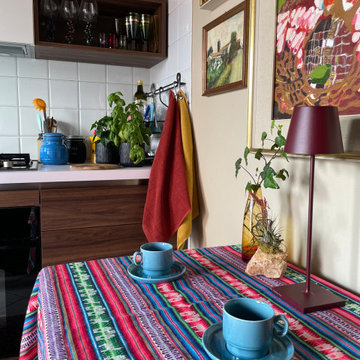
La bella cucina contemporanea con le travi a vista è stata colorata con quadri e vari accessori in tono
Inspiration for a small eclectic galley enclosed kitchen in Other with flat-panel cabinets, medium wood cabinets, quartz worktops, white splashback, metro tiled splashback, integrated appliances, porcelain flooring, white floors, white worktops and a timber clad ceiling.
Inspiration for a small eclectic galley enclosed kitchen in Other with flat-panel cabinets, medium wood cabinets, quartz worktops, white splashback, metro tiled splashback, integrated appliances, porcelain flooring, white floors, white worktops and a timber clad ceiling.
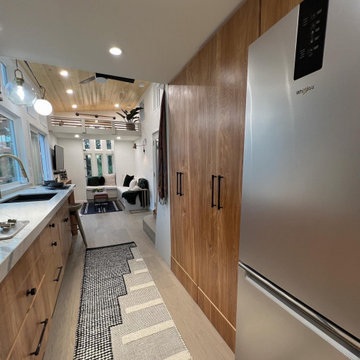
This Ohana model ATU tiny home is contemporary and sleek, cladded in cedar and metal. The slanted roof and clean straight lines keep this 8x28' tiny home on wheels looking sharp in any location, even enveloped in jungle. Cedar wood siding and metal are the perfect protectant to the elements, which is great because this Ohana model in rainy Pune, Hawaii and also right on the ocean.
A natural mix of wood tones with dark greens and metals keep the theme grounded with an earthiness.
Theres a sliding glass door and also another glass entry door across from it, opening up the center of this otherwise long and narrow runway. The living space is fully equipped with entertainment and comfortable seating with plenty of storage built into the seating. The window nook/ bump-out is also wall-mounted ladder access to the second loft.
The stairs up to the main sleeping loft double as a bookshelf and seamlessly integrate into the very custom kitchen cabinets that house appliances, pull-out pantry, closet space, and drawers (including toe-kick drawers).
A granite countertop slab extends thicker than usual down the front edge and also up the wall and seamlessly cases the windowsill.
The bathroom is clean and polished but not without color! A floating vanity and a floating toilet keep the floor feeling open and created a very easy space to clean! The shower had a glass partition with one side left open- a walk-in shower in a tiny home. The floor is tiled in slate and there are engineered hardwood flooring throughout.

This is an example of a retro galley kitchen in San Francisco with a submerged sink, flat-panel cabinets, medium wood cabinets, white splashback, metro tiled splashback, stainless steel appliances, an island, grey floors, white worktops, a timber clad ceiling and a vaulted ceiling.

Inspiration for a modern single-wall open plan kitchen in Nagoya with a built-in sink, open cabinets, medium wood cabinets, wood worktops, an island, brown floors, brown worktops, a timber clad ceiling and porcelain flooring.
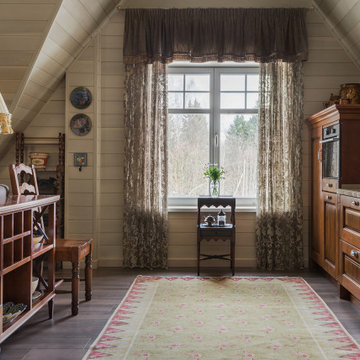
Кухня в гостевом загородном доме находится на мансардном этаже в гостиной. Общая площадь помещения 62 м2.
Design ideas for a large traditional single-wall open plan kitchen in Moscow with a single-bowl sink, raised-panel cabinets, medium wood cabinets, composite countertops, beige splashback, ceramic splashback, black appliances, porcelain flooring, brown floors, beige worktops and a timber clad ceiling.
Design ideas for a large traditional single-wall open plan kitchen in Moscow with a single-bowl sink, raised-panel cabinets, medium wood cabinets, composite countertops, beige splashback, ceramic splashback, black appliances, porcelain flooring, brown floors, beige worktops and a timber clad ceiling.
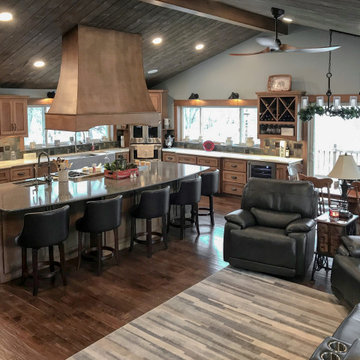
Hand-finished stainless farm sink and island prep sink made out of 316L Marine Grade stainless steel. The large workstation sink along the window boasts a beautiful view while prepping food or washing up after an evening of entertaining. Small workstation sink in the island for easy access beside the stunning range and hood. Custom cabinetry sets the look apart for a fully tailored result.

This Ohana model ATU tiny home is contemporary and sleek, cladded in cedar and metal. The slanted roof and clean straight lines keep this 8x28' tiny home on wheels looking sharp in any location, even enveloped in jungle. Cedar wood siding and metal are the perfect protectant to the elements, which is great because this Ohana model in rainy Pune, Hawaii and also right on the ocean.
A natural mix of wood tones with dark greens and metals keep the theme grounded with an earthiness.
Theres a sliding glass door and also another glass entry door across from it, opening up the center of this otherwise long and narrow runway. The living space is fully equipped with entertainment and comfortable seating with plenty of storage built into the seating. The window nook/ bump-out is also wall-mounted ladder access to the second loft.
The stairs up to the main sleeping loft double as a bookshelf and seamlessly integrate into the very custom kitchen cabinets that house appliances, pull-out pantry, closet space, and drawers (including toe-kick drawers).
A granite countertop slab extends thicker than usual down the front edge and also up the wall and seamlessly cases the windowsill.
The bathroom is clean and polished but not without color! A floating vanity and a floating toilet keep the floor feeling open and created a very easy space to clean! The shower had a glass partition with one side left open- a walk-in shower in a tiny home. The floor is tiled in slate and there are engineered hardwood flooring throughout.
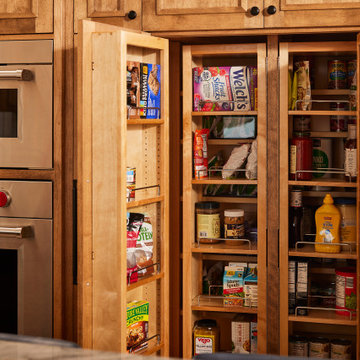
Custom-made pantry by our own cabinet shop master craftsman.
Inspiration for a large contemporary u-shaped kitchen pantry in Minneapolis with a belfast sink, recessed-panel cabinets, medium wood cabinets, quartz worktops, beige splashback, ceramic splashback, stainless steel appliances, medium hardwood flooring, an island, brown floors, brown worktops and a timber clad ceiling.
Inspiration for a large contemporary u-shaped kitchen pantry in Minneapolis with a belfast sink, recessed-panel cabinets, medium wood cabinets, quartz worktops, beige splashback, ceramic splashback, stainless steel appliances, medium hardwood flooring, an island, brown floors, brown worktops and a timber clad ceiling.
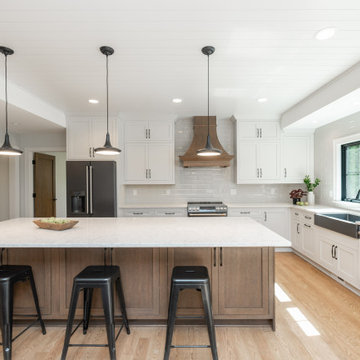
Finished shiplap ceiling
Inspiration for a large traditional l-shaped open plan kitchen in Milwaukee with a belfast sink, shaker cabinets, medium wood cabinets, engineered stone countertops, white splashback, porcelain splashback, black appliances, light hardwood flooring, an island, brown floors, white worktops and a timber clad ceiling.
Inspiration for a large traditional l-shaped open plan kitchen in Milwaukee with a belfast sink, shaker cabinets, medium wood cabinets, engineered stone countertops, white splashback, porcelain splashback, black appliances, light hardwood flooring, an island, brown floors, white worktops and a timber clad ceiling.
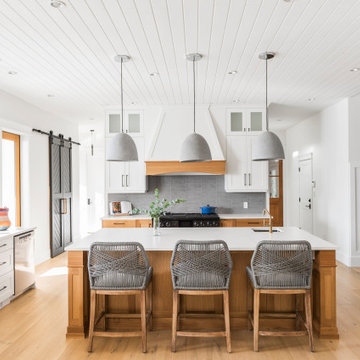
Custom kitchen with a mix of rift white oak and white painted shaker style doors, a custom painted hood box with a white oak accent, glass cabinets, oak island, white quartz countertops, black range with gray subway tile backsplash, farmhouse sink, white oak panel ready fridge and a pantry with sliding barn doors.
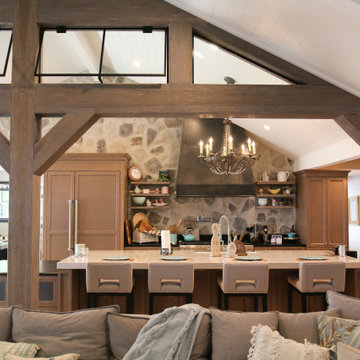
Custom kitchen island with barn sink and open floor plan into the living room. Multi Slide exterior doors. this roof features vaulted ceiling with exposed rafters.
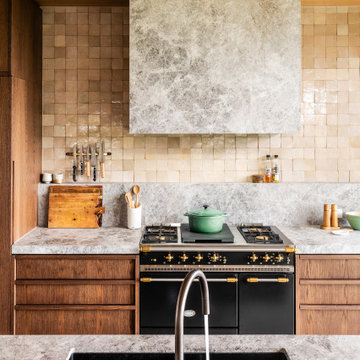
A contemporary holiday home located on Victoria's Mornington Peninsula featuring rammed earth walls, timber lined ceilings and flagstone floors. This home incorporates strong, natural elements and the joinery throughout features custom, stained oak timber cabinetry and natural limestone benchtops. With a nod to the mid century modern era and a balance of natural, warm elements this home displays a uniquely Australian design style. This home is a cocoon like sanctuary for rejuvenation and relaxation with all the modern conveniences one could wish for thoughtfully integrated.
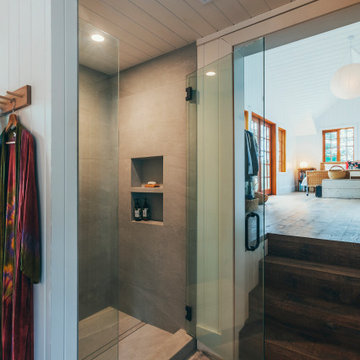
Photography by Brice Ferre.
Open concept kitchen space with beams and beadboard walls. A light, bright and airy kitchen with great function and style.
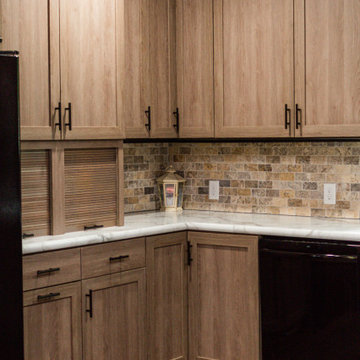
Photo of a farmhouse u-shaped kitchen pantry in Other with a double-bowl sink, shaker cabinets, medium wood cabinets, laminate countertops, multi-coloured splashback, stone tiled splashback, black appliances, vinyl flooring, an island, multi-coloured floors, white worktops and a timber clad ceiling.
Kitchen with Medium Wood Cabinets and a Timber Clad Ceiling Ideas and Designs
2