Kitchen with Medium Wood Cabinets and a Wallpapered Ceiling Ideas and Designs
Refine by:
Budget
Sort by:Popular Today
121 - 140 of 368 photos
Item 1 of 3
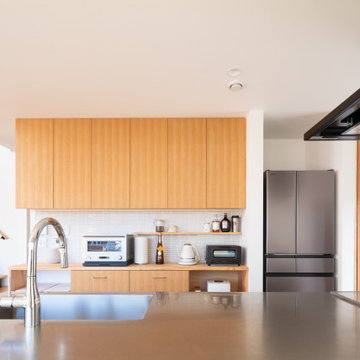
Inspiration for a galley open plan kitchen in Other with medium wood cabinets, white appliances, medium hardwood flooring, an island, grey worktops and a wallpapered ceiling.
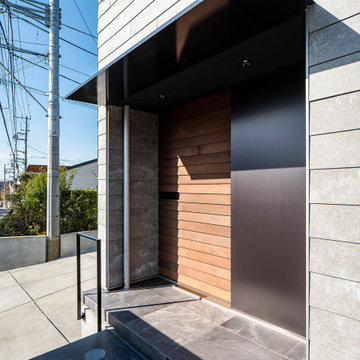
オリジナルのキッチンに青いタイルがアクセント
Design ideas for a medium sized contemporary galley open plan kitchen with an integrated sink, flat-panel cabinets, medium wood cabinets, stainless steel worktops, brown splashback, wood splashback, medium hardwood flooring, no island, brown floors, grey worktops and a wallpapered ceiling.
Design ideas for a medium sized contemporary galley open plan kitchen with an integrated sink, flat-panel cabinets, medium wood cabinets, stainless steel worktops, brown splashback, wood splashback, medium hardwood flooring, no island, brown floors, grey worktops and a wallpapered ceiling.
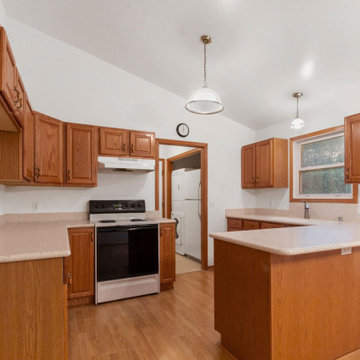
Medium sized classic l-shaped kitchen/diner in Milwaukee with a submerged sink, beaded cabinets, medium wood cabinets, granite worktops, beige splashback, granite splashback, light hardwood flooring, a breakfast bar, brown floors, brown worktops, a wallpapered ceiling, feature lighting and white appliances.
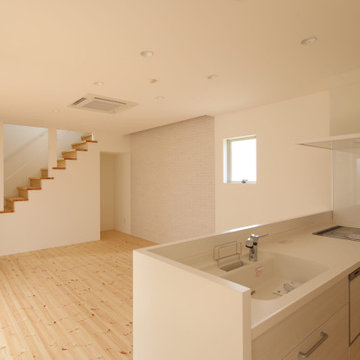
Design ideas for a medium sized contemporary grey and cream single-wall open plan kitchen in Other with an integrated sink, flat-panel cabinets, medium wood cabinets, composite countertops, white splashback, engineered quartz splashback, integrated appliances, light hardwood flooring, beige floors, white worktops and a wallpapered ceiling.
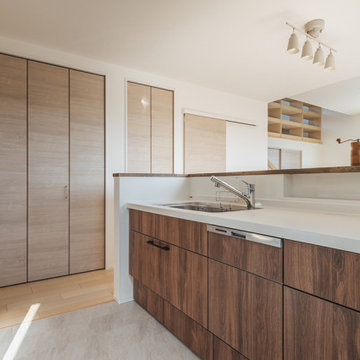
木目調パネルのキッチン。
食洗器は深型です。
Grey and brown kitchen in Other with flat-panel cabinets, medium wood cabinets, brown splashback, plywood flooring, grey floors, brown worktops and a wallpapered ceiling.
Grey and brown kitchen in Other with flat-panel cabinets, medium wood cabinets, brown splashback, plywood flooring, grey floors, brown worktops and a wallpapered ceiling.
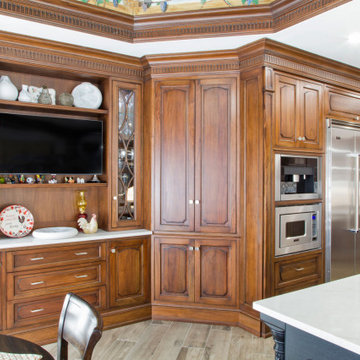
Custom hand carved classic black and brown kitchen.
Visit our showroom !
100 Route 46 E. Lodi NJ 07644
Inspiration for a large classic u-shaped kitchen/diner in New York with a built-in sink, shaker cabinets, medium wood cabinets, engineered stone countertops, white splashback, engineered quartz splashback, stainless steel appliances, light hardwood flooring, an island, brown floors, white worktops and a wallpapered ceiling.
Inspiration for a large classic u-shaped kitchen/diner in New York with a built-in sink, shaker cabinets, medium wood cabinets, engineered stone countertops, white splashback, engineered quartz splashback, stainless steel appliances, light hardwood flooring, an island, brown floors, white worktops and a wallpapered ceiling.
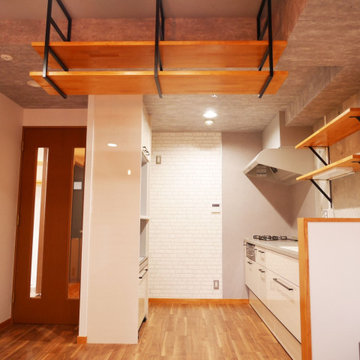
頭上にシンク上のオープンキャビネットと同じ板で作成した吊棚を設置しています。キッチン小物を置いたり、おしゃれなインテリア小物を飾ったりできますね。
Inspiration for a small midcentury single-wall open plan kitchen in Other with an integrated sink, open cabinets, medium wood cabinets, composite countertops, grey splashback, vinyl flooring, no island, brown floors and a wallpapered ceiling.
Inspiration for a small midcentury single-wall open plan kitchen in Other with an integrated sink, open cabinets, medium wood cabinets, composite countertops, grey splashback, vinyl flooring, no island, brown floors and a wallpapered ceiling.
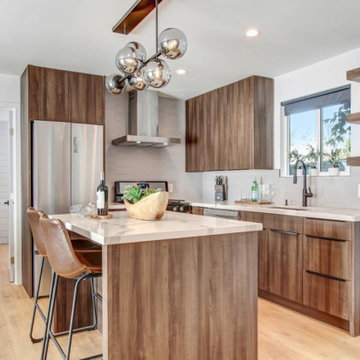
This once unused garage has been transformed into a private suite masterpiece! Featuring a full kitchen, living room, bedroom and 2 bathrooms, who would have thought that this ADU used to be a garage that gathered dust?
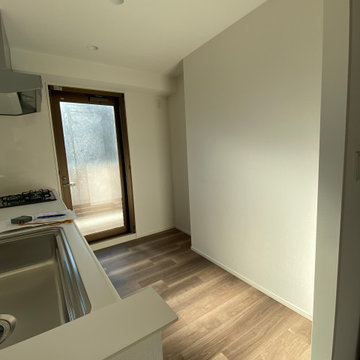
マンションの一般的なキッチンです。
天井高:2200㎜ 食器棚スペース:W約1650㎜
Photo of a single-wall open plan kitchen in Tokyo with medium wood cabinets, plywood flooring, beige floors, white worktops and a wallpapered ceiling.
Photo of a single-wall open plan kitchen in Tokyo with medium wood cabinets, plywood flooring, beige floors, white worktops and a wallpapered ceiling.
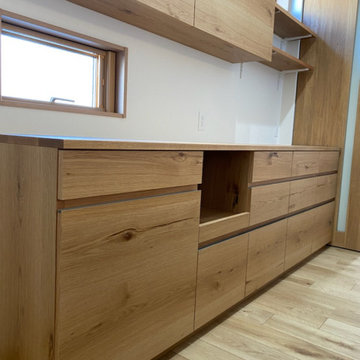
Photo of a single-wall open plan kitchen in Other with an integrated sink, medium wood cabinets, stainless steel appliances, a breakfast bar, brown floors, grey worktops and a wallpapered ceiling.
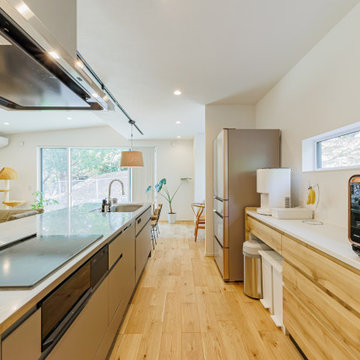
奥様のご希望でキッチンはアイランドキッチンに。
キッチンの後ろには陽の光を取り込み借景の緑を楽しむ、気持ちの良い空間に。
Inspiration for a medium sized modern grey and brown single-wall open plan kitchen in Kobe with an integrated sink, flat-panel cabinets, medium wood cabinets, grey splashback, medium hardwood flooring, an island, brown floors and a wallpapered ceiling.
Inspiration for a medium sized modern grey and brown single-wall open plan kitchen in Kobe with an integrated sink, flat-panel cabinets, medium wood cabinets, grey splashback, medium hardwood flooring, an island, brown floors and a wallpapered ceiling.
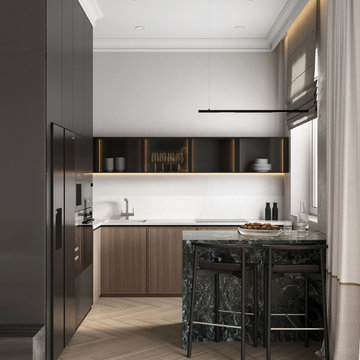
This is an example of a medium sized contemporary l-shaped open plan kitchen in Other with a submerged sink, beaded cabinets, medium wood cabinets, engineered stone countertops, white splashback, engineered quartz splashback, black appliances, vinyl flooring, an island, beige floors, white worktops and a wallpapered ceiling.
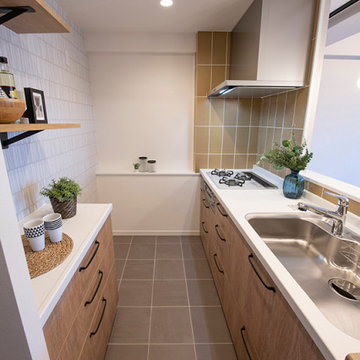
カフェ風の可愛いキッチンスペース。見た目だけでなく、使い勝手も抜群。オープンシェルフで機能的な見せる収納に。
Photo of a medium sized scandinavian grey and brown single-wall open plan kitchen in Other with an integrated sink, flat-panel cabinets, medium wood cabinets, composite countertops, yellow splashback, white appliances, porcelain flooring, grey floors, white worktops and a wallpapered ceiling.
Photo of a medium sized scandinavian grey and brown single-wall open plan kitchen in Other with an integrated sink, flat-panel cabinets, medium wood cabinets, composite countertops, yellow splashback, white appliances, porcelain flooring, grey floors, white worktops and a wallpapered ceiling.
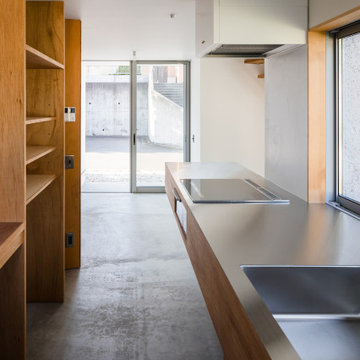
Single-wall open plan kitchen in Other with a submerged sink, open cabinets, medium wood cabinets, wood worktops, white appliances, concrete flooring, an island, grey floors, brown worktops and a wallpapered ceiling.
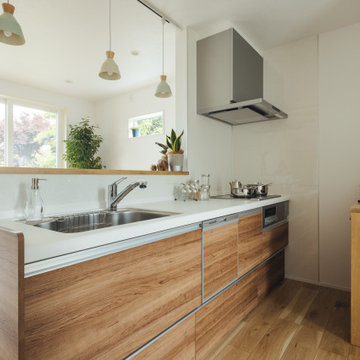
木目調のキッチンパネル。
キッチン前にある北欧カラーの
ペンダントライトがとても可愛い雰囲気を
つくっています。
造り棚は、必要最小限のものを置くそうです。
Photo of a small single-wall open plan kitchen in Other with medium wood cabinets, light hardwood flooring, beige floors and a wallpapered ceiling.
Photo of a small single-wall open plan kitchen in Other with medium wood cabinets, light hardwood flooring, beige floors and a wallpapered ceiling.
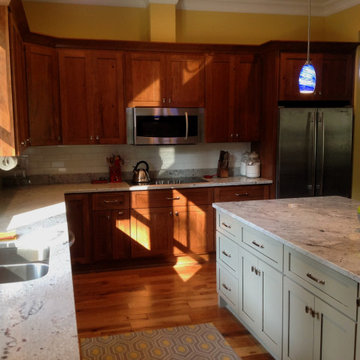
Medium sized l-shaped kitchen/diner in Atlanta with a submerged sink, shaker cabinets, medium wood cabinets, granite worktops, white splashback, porcelain splashback, stainless steel appliances, medium hardwood flooring, an island, brown floors, white worktops and a wallpapered ceiling.
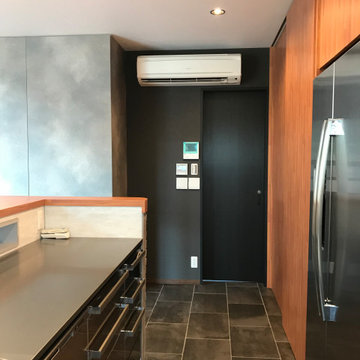
This is an example of a large urban galley open plan kitchen in Kyoto with a submerged sink, flat-panel cabinets, medium wood cabinets, stainless steel worktops, black splashback, stainless steel appliances, cement flooring, an island, grey floors, a wallpapered ceiling and grey worktops.
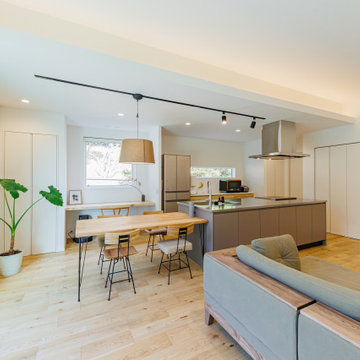
奥様のご希望でキッチンはアイランドキッチンに。
キッチンの後ろには陽の光を取り込み借景の緑を楽しむ、気持ちの良い空間に。
Photo of a medium sized modern grey and brown single-wall open plan kitchen in Kobe with an integrated sink, flat-panel cabinets, medium wood cabinets, grey splashback, medium hardwood flooring, an island, brown floors and a wallpapered ceiling.
Photo of a medium sized modern grey and brown single-wall open plan kitchen in Kobe with an integrated sink, flat-panel cabinets, medium wood cabinets, grey splashback, medium hardwood flooring, an island, brown floors and a wallpapered ceiling.
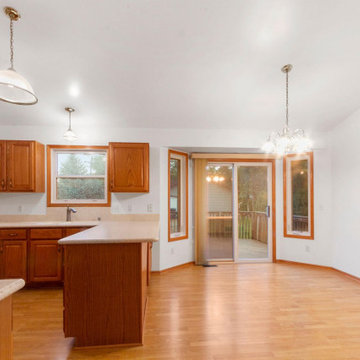
Design ideas for a medium sized traditional l-shaped kitchen/diner in Milwaukee with a submerged sink, beaded cabinets, medium wood cabinets, granite worktops, beige splashback, granite splashback, light hardwood flooring, a breakfast bar, brown floors, brown worktops, a wallpapered ceiling, feature lighting and white appliances.
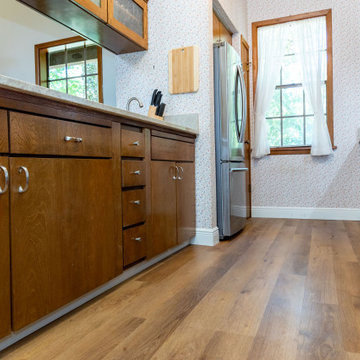
Tones of golden oak and walnut, with sparse knots to balance the more traditional palette. With the Modin Collection, we have raised the bar on luxury vinyl plank. The result is a new standard in resilient flooring. Modin offers true embossed in register texture, a low sheen level, a rigid SPC core, an industry-leading wear layer, and so much more.
Kitchen with Medium Wood Cabinets and a Wallpapered Ceiling Ideas and Designs
7