Kitchen with Medium Wood Cabinets and All Types of Ceiling Ideas and Designs
Refine by:
Budget
Sort by:Popular Today
41 - 60 of 4,442 photos
Item 1 of 3

Inspiration for a large midcentury l-shaped kitchen/diner in Nashville with a submerged sink, flat-panel cabinets, medium wood cabinets, engineered stone countertops, green splashback, porcelain splashback, stainless steel appliances, medium hardwood flooring, an island, white worktops and a vaulted ceiling.
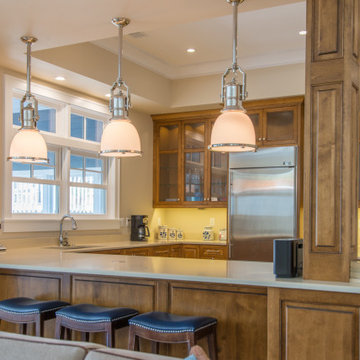
As a second kitchen, this basement kitchen is just as nice as the main kitchen. Coming off the beach to a nice meal in this kitchen would be a dream.
Design ideas for a large classic u-shaped kitchen/diner in Chicago with a submerged sink, glass-front cabinets, medium wood cabinets, engineered stone countertops, stainless steel appliances, ceramic flooring, no island, beige floors, white worktops and a drop ceiling.
Design ideas for a large classic u-shaped kitchen/diner in Chicago with a submerged sink, glass-front cabinets, medium wood cabinets, engineered stone countertops, stainless steel appliances, ceramic flooring, no island, beige floors, white worktops and a drop ceiling.
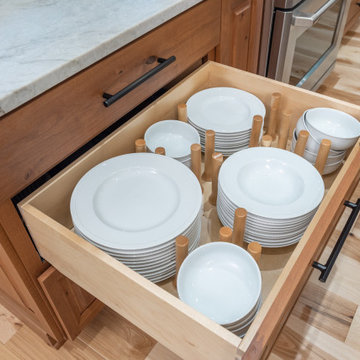
Inspiration for a large traditional galley kitchen/diner in Indianapolis with a belfast sink, raised-panel cabinets, medium wood cabinets, engineered stone countertops, white splashback, glass tiled splashback, stainless steel appliances, light hardwood flooring, an island, brown floors, white worktops and a vaulted ceiling.

Inspiration for a rustic enclosed kitchen in Burlington with a submerged sink, medium wood cabinets, green splashback, stainless steel appliances, medium hardwood flooring, an island, grey worktops, exposed beams and a wood ceiling.

This is an example of a medium sized contemporary galley kitchen in Other with a submerged sink, flat-panel cabinets, medium wood cabinets, beige splashback, integrated appliances, an island, beige floors, beige worktops and a wood ceiling.

Craftsman modern kitchen with terrazzo flooring and all custome cabinetry and wood ceilings is stained black walnut. Custom doors in black walnut. Stickley furnishings, with a touch of modern accessories. Custom made wool area rugs for both dining room and greatroom. Walls opened up in back of great room to enjoy the beautiful view.

Design ideas for a contemporary u-shaped kitchen in Orange County with a submerged sink, flat-panel cabinets, medium wood cabinets, white splashback, stainless steel appliances, light hardwood flooring, an island, beige floors, white worktops, exposed beams, a drop ceiling and a wood ceiling.
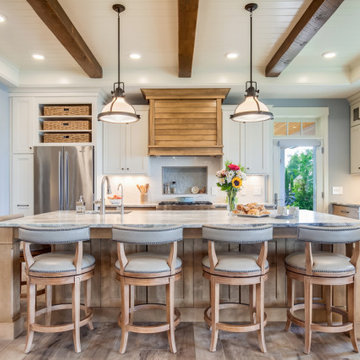
Traditional u-shaped kitchen in Other with a submerged sink, shaker cabinets, medium wood cabinets, white splashback, stainless steel appliances, medium hardwood flooring, an island, brown floors, grey worktops and exposed beams.

A modern contemporary kitchen remodel with mid-century modern influences. The eye catching exposed beams are complemented by a large island with panels capping the quartz counter top, which is a common mid-century design feature. The custom glass tile backsplash makes a statement, as do the pops of cobalt blue and the contemporary glass pendant lights.

The open concept Great Room includes the Kitchen, Breakfast, Dining, and Living spaces. The dining room is visually and physically separated by built-in shelves and a coffered ceiling. Windows and french doors open from this space into the adjacent Sunroom. The wood cabinets and trim detail present throughout the rest of the home are highlighted here, brightened by the many windows, with views to the lush back yard. The large island features a pull-out marble prep table for baking, and the counter is home to the grocery pass-through to the Mudroom / Butler's Pantry.

Urban galley open plan kitchen in Denver with a submerged sink, flat-panel cabinets, medium wood cabinets, white splashback, stone slab splashback, integrated appliances, medium hardwood flooring, an island, brown floors, white worktops and a timber clad ceiling.

クォーツストーンのトップを使った特注のシステムキッチン。バック収納からダイニング収納までを統一
Inspiration for a single-wall open plan kitchen in Kyoto with a submerged sink, beaded cabinets, medium wood cabinets, engineered stone countertops, grey splashback, mosaic tiled splashback, black appliances, ceramic flooring, a breakfast bar, grey floors, beige worktops and a wallpapered ceiling.
Inspiration for a single-wall open plan kitchen in Kyoto with a submerged sink, beaded cabinets, medium wood cabinets, engineered stone countertops, grey splashback, mosaic tiled splashback, black appliances, ceramic flooring, a breakfast bar, grey floors, beige worktops and a wallpapered ceiling.

Design ideas for a medium sized midcentury galley kitchen/diner in Austin with a submerged sink, flat-panel cabinets, medium wood cabinets, engineered stone countertops, yellow splashback, ceramic splashback, coloured appliances, concrete flooring, no island, grey floors, white worktops and a wood ceiling.
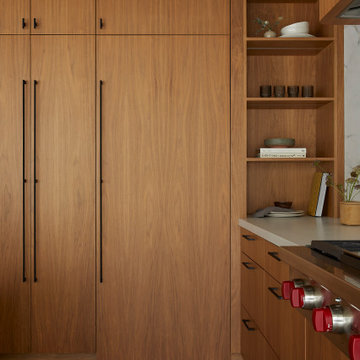
This is an example of a medium sized modern l-shaped open plan kitchen in San Francisco with a submerged sink, flat-panel cabinets, medium wood cabinets, engineered stone countertops, white splashback, marble splashback, stainless steel appliances, porcelain flooring, an island, grey floors, grey worktops and a vaulted ceiling.

This is an example of a medium sized midcentury u-shaped kitchen in Other with a single-bowl sink, flat-panel cabinets, medium wood cabinets, quartz worktops, green splashback, porcelain splashback, stainless steel appliances, light hardwood flooring, an island, beige floors, white worktops and exposed beams.

Design ideas for a medium sized classic l-shaped open plan kitchen in Philadelphia with a submerged sink, beaded cabinets, medium wood cabinets, engineered stone countertops, white splashback, metro tiled splashback, stainless steel appliances, light hardwood flooring, an island, brown floors, white worktops and a vaulted ceiling.
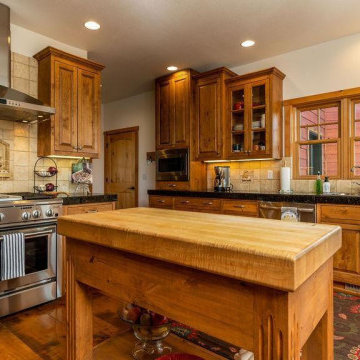
Large traditional u-shaped kitchen pantry in Sacramento with a submerged sink, shaker cabinets, medium wood cabinets, granite worktops, beige splashback, ceramic splashback, stainless steel appliances, medium hardwood flooring, an island, brown floors, black worktops and a vaulted ceiling.
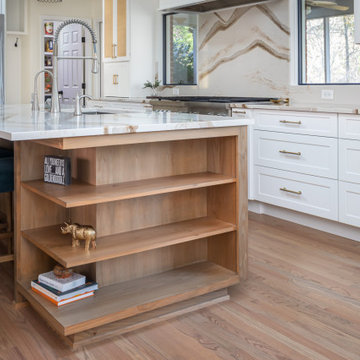
This transitional design works with our clients authentic mid century split level home and adds touches of modern for functionality and style!
Medium sized classic l-shaped kitchen/diner in Raleigh with a submerged sink, shaker cabinets, medium wood cabinets, quartz worktops, white splashback, engineered quartz splashback, stainless steel appliances, medium hardwood flooring, an island, brown floors, white worktops and a vaulted ceiling.
Medium sized classic l-shaped kitchen/diner in Raleigh with a submerged sink, shaker cabinets, medium wood cabinets, quartz worktops, white splashback, engineered quartz splashback, stainless steel appliances, medium hardwood flooring, an island, brown floors, white worktops and a vaulted ceiling.

This is an example of a large midcentury l-shaped kitchen/diner in Nashville with a submerged sink, flat-panel cabinets, medium wood cabinets, engineered stone countertops, green splashback, porcelain splashback, stainless steel appliances, medium hardwood flooring, an island, white worktops and a vaulted ceiling.
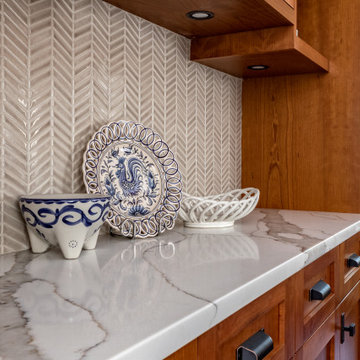
A few tweaks to this already well built kitchen, refreshed the space and solidified the Arts & Craft theme carried throughout the space. A change to the pantry wall provided better and increased storage and countertop space and a new island created finely tuned symmetry to the layout. Combned with new cabinet hardware and modern chevron backsplash, the updated marble-look quartz countertops offer durability and a tailored sophisticated elegance.
Kitchen with Medium Wood Cabinets and All Types of Ceiling Ideas and Designs
3