Kitchen with Medium Wood Cabinets and Bamboo Flooring Ideas and Designs
Refine by:
Budget
Sort by:Popular Today
1 - 20 of 621 photos
Item 1 of 3

built in door storage in pantry
Photo of a small traditional kitchen pantry in San Francisco with medium wood cabinets and bamboo flooring.
Photo of a small traditional kitchen pantry in San Francisco with medium wood cabinets and bamboo flooring.

Once an unused butler's pantry, this Ann Arbor kitchen remodel now offers added storage for important appliances and large items infrequently used. This hard working set of cabinetry does the work of a pantry without the doors, narrow storage and poor lighting of a traditional pantry. Complete with floor to ceiling natural cherry cabinets in the craftsman style, these cabinets add interest and function with stair-step depths and height. The Medallion cabinets are a natural cherry wood with a Sonoma door style, finished in a pecan burnished glaze. Sanctuary cabinet hardware from Top Knobs comes in a Tuscan Bronze finish. Bamboo floors compliment the warm cabinetry and will deepen to a honey blond over time. Under cabinet lighting high lights crackle glass accent tile, tumbled limestone brick tiles and white quartz countertops. Fred Golden Photography©

Photography © Claudia Uribe-Touri
Photo of a large contemporary single-wall kitchen/diner in Miami with a submerged sink, flat-panel cabinets, medium wood cabinets, marble worktops, multi-coloured splashback, marble splashback, stainless steel appliances, bamboo flooring, an island and beige floors.
Photo of a large contemporary single-wall kitchen/diner in Miami with a submerged sink, flat-panel cabinets, medium wood cabinets, marble worktops, multi-coloured splashback, marble splashback, stainless steel appliances, bamboo flooring, an island and beige floors.

The side of the island has convenient storage for cookbooks and other essentials. The strand woven bamboo flooring looks modern, but tones with the oak flooring in the rest of the house.
Photos by- Michele Lee Willson

Large windows open onto a garden and bring much-needed natural light to a ground-floor apartment.
Design ideas for a small contemporary u-shaped kitchen/diner in San Francisco with a built-in sink, flat-panel cabinets, medium wood cabinets, engineered stone countertops, multi-coloured splashback, glass tiled splashback, stainless steel appliances and bamboo flooring.
Design ideas for a small contemporary u-shaped kitchen/diner in San Francisco with a built-in sink, flat-panel cabinets, medium wood cabinets, engineered stone countertops, multi-coloured splashback, glass tiled splashback, stainless steel appliances and bamboo flooring.

Blending contemporary and historic styles requires innovative design and a well-balanced aesthetic. That was the challenge we faced in creating a modern kitchen for this historic home in Lynnfield, MA. The final design retained the classically beautiful spatial and structural elements of the home while introducing a sleek sophistication. We mixed the two design palettes carefully. For instance, juxtaposing the warm, distressed wood of an original door with the smooth, brightness of non-paneled, maple cabinetry. A cork floor and accent cabinets of white metal add texture while a seated, step-down peninsula and built in bookcase create an open transition from the kitchen proper to an inviting dining space. This is truly a space where the past and present can coexist harmoniously.
Photo Credit: Eric Roth

Inspiration for a medium sized modern galley kitchen/diner in Los Angeles with a double-bowl sink, flat-panel cabinets, medium wood cabinets, marble worktops, glass tiled splashback, stainless steel appliances, bamboo flooring, an island and multi-coloured splashback.

Erik Lubbock
Photo of a medium sized traditional l-shaped kitchen/diner in Portland with flat-panel cabinets, medium wood cabinets, granite worktops, blue splashback, stainless steel appliances, bamboo flooring, an island, a built-in sink and beige floors.
Photo of a medium sized traditional l-shaped kitchen/diner in Portland with flat-panel cabinets, medium wood cabinets, granite worktops, blue splashback, stainless steel appliances, bamboo flooring, an island, a built-in sink and beige floors.

A generous kitchen island is the work horse of the kitchen providing storage, prep space and socializing space.
Alder Shaker style cabinets are paired with beautiful granite countertops. Double wall oven, gas cooktop , exhaust hood and dishwasher by Bosch. Founder depth Trio refrigerator by Kitchen Aid. Microwave drawer by Sharp.

Annie W Photography
Photo of a medium sized rustic l-shaped kitchen pantry in Los Angeles with a belfast sink, shaker cabinets, medium wood cabinets, engineered stone countertops, white splashback, stone slab splashback, stainless steel appliances, bamboo flooring, a breakfast bar, brown floors and white worktops.
Photo of a medium sized rustic l-shaped kitchen pantry in Los Angeles with a belfast sink, shaker cabinets, medium wood cabinets, engineered stone countertops, white splashback, stone slab splashback, stainless steel appliances, bamboo flooring, a breakfast bar, brown floors and white worktops.
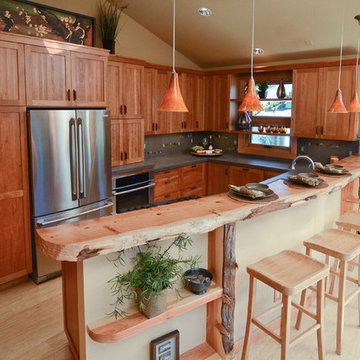
Photo by Vern Uyetake
Design ideas for a traditional u-shaped kitchen in Portland with a submerged sink, shaker cabinets, medium wood cabinets, grey splashback, porcelain splashback, stainless steel appliances, bamboo flooring and wood worktops.
Design ideas for a traditional u-shaped kitchen in Portland with a submerged sink, shaker cabinets, medium wood cabinets, grey splashback, porcelain splashback, stainless steel appliances, bamboo flooring and wood worktops.
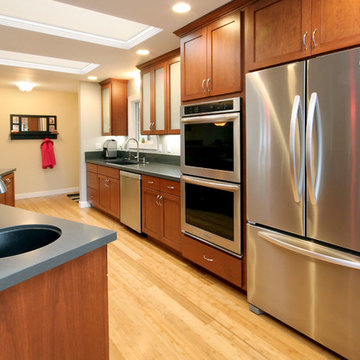
This is an example of a large modern galley open plan kitchen in San Francisco with a submerged sink, shaker cabinets, medium wood cabinets, engineered stone countertops, black splashback, stone slab splashback, stainless steel appliances, bamboo flooring and an island.
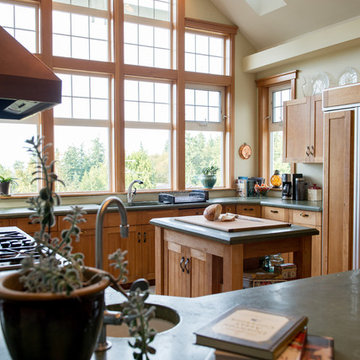
Daniel Shapiro
Design ideas for a large traditional open plan kitchen in Seattle with medium wood cabinets, concrete worktops, bamboo flooring and an island.
Design ideas for a large traditional open plan kitchen in Seattle with medium wood cabinets, concrete worktops, bamboo flooring and an island.
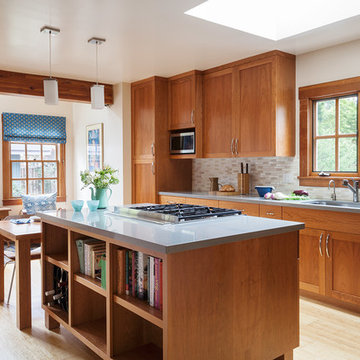
Comfortable seating close to the kitchen allows guests to converse with the cook. A pop up vent on the island eliminates the need for a hood hanging in the middle of the room.
Photos by- Michele Lee Willson

This is an example of a small scandinavian single-wall open plan kitchen in Madrid with a single-bowl sink, recessed-panel cabinets, medium wood cabinets, granite worktops, metallic splashback, metal splashback, integrated appliances, bamboo flooring, no island, beige floors and black worktops.

Rich Texture of Stone Backsplash Sets the Tone for a Kitchen of Color and Character - We created this transitional style kitchen for a client who loves color and texture. When she came to ‘g’ she had already chosen to use the large stone wall behind her stove and selected her appliances, which were all high end and therefore guided us in the direction of creating a real cooks kitchen. The two tiered island plays a major roll in the design since the client also had the Charisma Blue Vetrazzo already selected. This tops the top tier of the island and helped us to establish a color palette throughout. Other important features include the appliance garage and the pantry, as well as bar area. The hand scraped bamboo floors also reflect the highly textured approach to this family gathering place as they extend to adjacent rooms. Dan Cutrona Photography
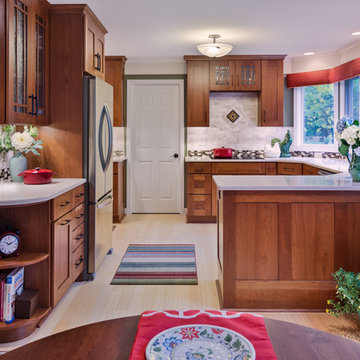
This newly remodeled kitchen oozes traditional craftsman style right down to the hand-crafted tile above the stove top. Modern updates married into the design keep the space functional. A sleek stove top includes a vent that rises from the countertop when the in use. Bamboo flooring is a sustainable option that contrasts beautifully with the warm cherry cabinets. What was once a traditional butler's pantry is now added storage and counter space (to the left of the door). This kitchen has it all - style, counterspace, storage, and garden views!

This is a Design-Build project by Kitchen Inspiratin Inc.
Cabinetry: Sollera Fine Cabinetry
Countertop: Natural Quartzite
Hardware: Top Knobs
Appliances: Bluestar
Backsplash: Special artisan glass tile
More about this project:
This time we cherish the beauty of wood! I am so happy to see this new project in our portfolio!
The highlight of the project:
✅Beautiful, warm and lovely custom cherry cabinets
✅ Natural quartzite that clearly shows the depth of natural stone!
✅Pro-style chef-grade appliances
✅Carefully planned accessories
✅Large peninsula with prep sink
✅Unique 3D stove splash
✅Custom made heavy duty pantry
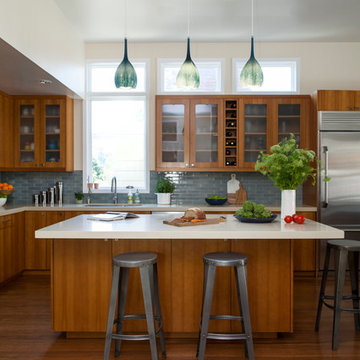
Ramona d'Viola - ilumus photography
This is an example of a large modern l-shaped open plan kitchen in San Francisco with a built-in sink, flat-panel cabinets, medium wood cabinets, engineered stone countertops, blue splashback, ceramic splashback, stainless steel appliances, bamboo flooring and an island.
This is an example of a large modern l-shaped open plan kitchen in San Francisco with a built-in sink, flat-panel cabinets, medium wood cabinets, engineered stone countertops, blue splashback, ceramic splashback, stainless steel appliances, bamboo flooring and an island.
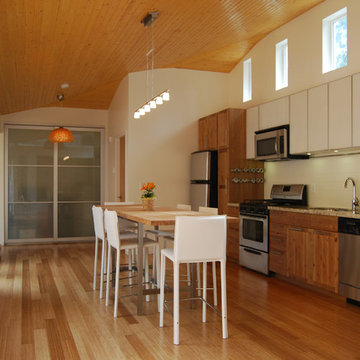
Photos by Ana Sandrin
This is an example of a small contemporary single-wall kitchen/diner in Vancouver with a double-bowl sink, glass-front cabinets, medium wood cabinets, granite worktops, white splashback, ceramic splashback, stainless steel appliances, bamboo flooring and an island.
This is an example of a small contemporary single-wall kitchen/diner in Vancouver with a double-bowl sink, glass-front cabinets, medium wood cabinets, granite worktops, white splashback, ceramic splashback, stainless steel appliances, bamboo flooring and an island.
Kitchen with Medium Wood Cabinets and Bamboo Flooring Ideas and Designs
1