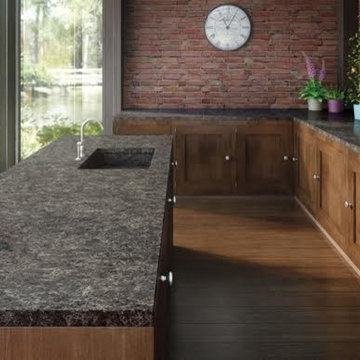Kitchen with Medium Wood Cabinets and Brick Splashback Ideas and Designs
Refine by:
Budget
Sort by:Popular Today
1 - 20 of 684 photos
Item 1 of 3

Caitlin Mogridge
Medium sized eclectic single-wall open plan kitchen in London with a single-bowl sink, flat-panel cabinets, medium wood cabinets, concrete worktops, white splashback, brick splashback, stainless steel appliances, an island, white floors and grey worktops.
Medium sized eclectic single-wall open plan kitchen in London with a single-bowl sink, flat-panel cabinets, medium wood cabinets, concrete worktops, white splashback, brick splashback, stainless steel appliances, an island, white floors and grey worktops.
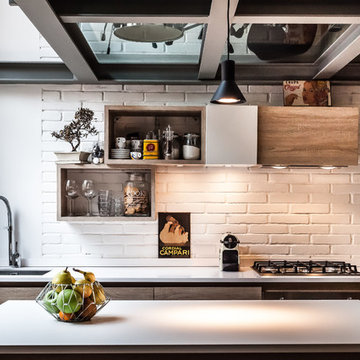
Servizio pubblicato su COSE DI CASA - Febbraio 2016
© Roberta De Palo
This is an example of an urban galley kitchen in Milan with a submerged sink, flat-panel cabinets, medium wood cabinets, white splashback, brick splashback, black appliances, an island and white worktops.
This is an example of an urban galley kitchen in Milan with a submerged sink, flat-panel cabinets, medium wood cabinets, white splashback, brick splashback, black appliances, an island and white worktops.
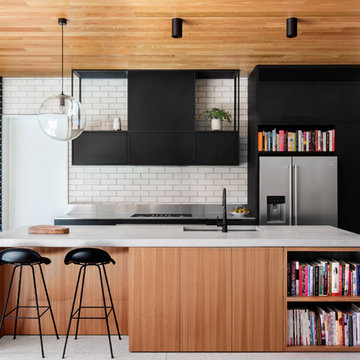
Project: Elsternwick House
Architect: Clare Cousins Architects
Photographer: Lisbeth Grossmann
Inspiration for a contemporary galley kitchen in Sydney with a submerged sink, flat-panel cabinets, medium wood cabinets, concrete worktops, grey splashback, brick splashback, stainless steel appliances, an island, grey floors and grey worktops.
Inspiration for a contemporary galley kitchen in Sydney with a submerged sink, flat-panel cabinets, medium wood cabinets, concrete worktops, grey splashback, brick splashback, stainless steel appliances, an island, grey floors and grey worktops.

Medium sized bohemian l-shaped kitchen/diner in Other with a submerged sink, flat-panel cabinets, medium wood cabinets, engineered stone countertops, brown splashback, brick splashback, concrete flooring, no island and grey floors.
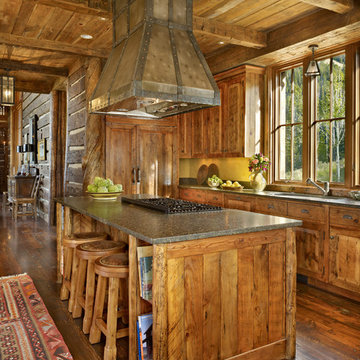
MillerRoodell Architects // Benjamin Benschneider Photography
Inspiration for a medium sized rustic kitchen/diner in Other with medium wood cabinets, granite worktops, medium hardwood flooring, raised-panel cabinets, brick splashback and an island.
Inspiration for a medium sized rustic kitchen/diner in Other with medium wood cabinets, granite worktops, medium hardwood flooring, raised-panel cabinets, brick splashback and an island.

What was a small enclosed kitchen is now a large, open kitchen with plenty of space and lots of natural light.
Design ideas for a large traditional l-shaped kitchen/diner in Baltimore with a submerged sink, shaker cabinets, medium wood cabinets, engineered stone countertops, grey splashback, brick splashback, stainless steel appliances, medium hardwood flooring, an island, brown floors, white worktops and a vaulted ceiling.
Design ideas for a large traditional l-shaped kitchen/diner in Baltimore with a submerged sink, shaker cabinets, medium wood cabinets, engineered stone countertops, grey splashback, brick splashback, stainless steel appliances, medium hardwood flooring, an island, brown floors, white worktops and a vaulted ceiling.
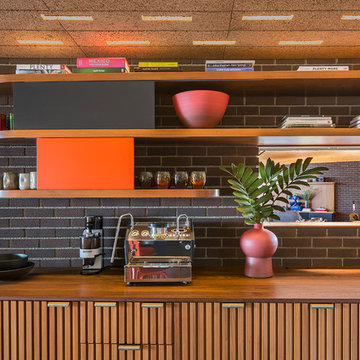
This is an example of a midcentury kitchen in Los Angeles with a submerged sink, open cabinets, medium wood cabinets, wood worktops, brick splashback, brown worktops and a wood ceiling.

Landmarked Brooklyn Townhouse gut renovation kitchen design.
Design ideas for a large urban l-shaped kitchen/diner in New York with a belfast sink, flat-panel cabinets, wood worktops, white splashback, brick splashback, stainless steel appliances, an island, brown floors, medium wood cabinets, dark hardwood flooring and brown worktops.
Design ideas for a large urban l-shaped kitchen/diner in New York with a belfast sink, flat-panel cabinets, wood worktops, white splashback, brick splashback, stainless steel appliances, an island, brown floors, medium wood cabinets, dark hardwood flooring and brown worktops.

Design ideas for a large industrial galley kitchen/diner in London with an integrated sink, flat-panel cabinets, medium wood cabinets, concrete worktops, brick splashback, stainless steel appliances, concrete flooring, an island and grey floors.

Inspiration for a medium sized midcentury galley kitchen/diner in Vancouver with a submerged sink, flat-panel cabinets, medium wood cabinets, stainless steel appliances, engineered stone countertops, brick splashback, white worktops, brown splashback, ceramic flooring, no island and beige floors.

Inspiration for a large classic kitchen/diner in San Francisco with marble worktops, red splashback, brick splashback, stainless steel appliances, an island, grey floors, grey worktops, a submerged sink, recessed-panel cabinets and medium wood cabinets.

Inspiration for a medium sized classic l-shaped kitchen/diner in DC Metro with a built-in sink, shaker cabinets, medium wood cabinets, stainless steel appliances, medium hardwood flooring, a breakfast bar, granite worktops, brown splashback, brick splashback and brown floors.

Inspiration for a medium sized industrial kitchen/diner in London with flat-panel cabinets, medium wood cabinets, stainless steel worktops, brick splashback, stainless steel appliances, slate flooring, an island, black floors and an integrated sink.
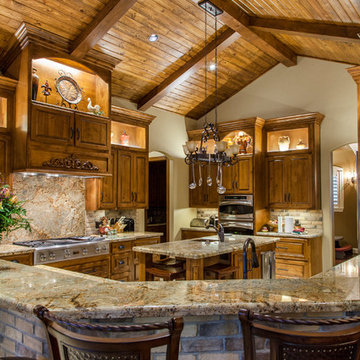
Large bar sitting area with brick to tie into kitchen backsplash. Plenty of storage and room for more than one cook!
Photo of a large rural l-shaped kitchen/diner in Houston with medium wood cabinets, granite worktops, stainless steel appliances, a belfast sink, raised-panel cabinets, porcelain flooring, an island, beige splashback and brick splashback.
Photo of a large rural l-shaped kitchen/diner in Houston with medium wood cabinets, granite worktops, stainless steel appliances, a belfast sink, raised-panel cabinets, porcelain flooring, an island, beige splashback and brick splashback.
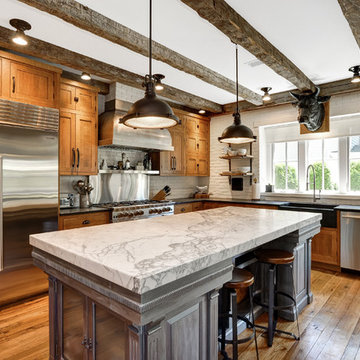
Photo of a rural l-shaped kitchen in New York with a belfast sink, shaker cabinets, medium wood cabinets, white splashback, brick splashback, stainless steel appliances, medium hardwood flooring, an island, brown floors and white worktops.
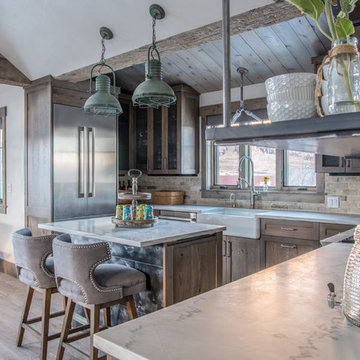
The kitchen, dining room, and living room all share the same space in the rear of the home that has unobstructed views of the West Elk Mountains surrounding Crested Butte. Trent Bona Photography

This warehouse conversion uses joists, reclaimed from the original building and given new life as the bespoke kitchen doors and shelves. This open plan kitchen and living room with original floor boards, exposed brick, and reclaimed bespoke kitchen unites the activities of cooking, relaxing and living in this home. The kitchen optimises the Brandler London look of raw wood with the industrial aura of the home’s setting.
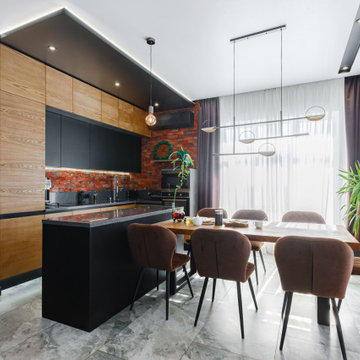
Photo of a large contemporary l-shaped open plan kitchen in Moscow with a double-bowl sink, flat-panel cabinets, medium wood cabinets, red splashback, brick splashback, stainless steel appliances, ceramic flooring, an island, grey floors and grey worktops.

Ryan Garvin Photography
Photo of a medium sized urban u-shaped kitchen/diner in Denver with a submerged sink, shaker cabinets, medium wood cabinets, engineered stone countertops, brick splashback, stainless steel appliances, medium hardwood flooring, no island and grey floors.
Photo of a medium sized urban u-shaped kitchen/diner in Denver with a submerged sink, shaker cabinets, medium wood cabinets, engineered stone countertops, brick splashback, stainless steel appliances, medium hardwood flooring, no island and grey floors.
Kitchen with Medium Wood Cabinets and Brick Splashback Ideas and Designs
1
