Kitchen with Medium Wood Cabinets and Cement Tile Splashback Ideas and Designs
Refine by:
Budget
Sort by:Popular Today
141 - 160 of 1,041 photos
Item 1 of 3
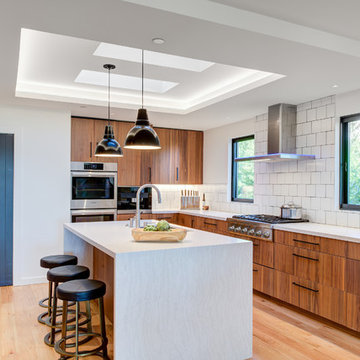
Photography by Treve Johnson Photography
Large contemporary u-shaped kitchen in San Francisco with a submerged sink, flat-panel cabinets, medium wood cabinets, engineered stone countertops, white splashback, cement tile splashback, stainless steel appliances, light hardwood flooring, an island, beige floors and white worktops.
Large contemporary u-shaped kitchen in San Francisco with a submerged sink, flat-panel cabinets, medium wood cabinets, engineered stone countertops, white splashback, cement tile splashback, stainless steel appliances, light hardwood flooring, an island, beige floors and white worktops.
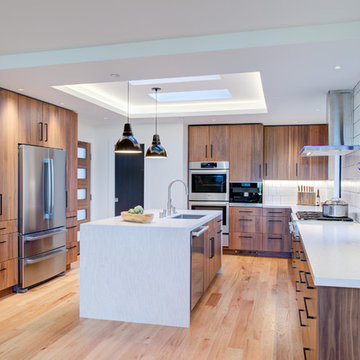
Photography by Treve Johnson Photography
Design ideas for a large contemporary u-shaped open plan kitchen in San Francisco with a submerged sink, flat-panel cabinets, medium wood cabinets, engineered stone countertops, white splashback, cement tile splashback, stainless steel appliances, light hardwood flooring, an island, beige floors and white worktops.
Design ideas for a large contemporary u-shaped open plan kitchen in San Francisco with a submerged sink, flat-panel cabinets, medium wood cabinets, engineered stone countertops, white splashback, cement tile splashback, stainless steel appliances, light hardwood flooring, an island, beige floors and white worktops.
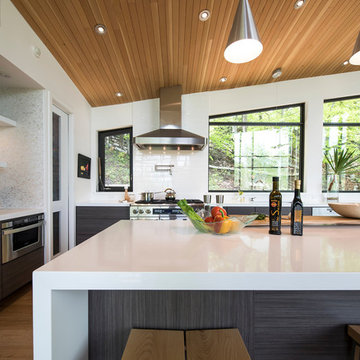
© Kristine Buban - http://www.photobykoe.com/
Inspiration for a contemporary open plan kitchen in Toronto with a double-bowl sink, flat-panel cabinets, medium wood cabinets, white splashback, cement tile splashback, stainless steel appliances, light hardwood flooring and an island.
Inspiration for a contemporary open plan kitchen in Toronto with a double-bowl sink, flat-panel cabinets, medium wood cabinets, white splashback, cement tile splashback, stainless steel appliances, light hardwood flooring and an island.
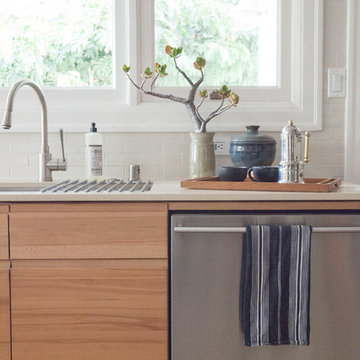
Design ideas for a medium sized bohemian u-shaped kitchen/diner in Los Angeles with medium wood cabinets, engineered stone countertops, white splashback, cement tile splashback, stainless steel appliances and no island.
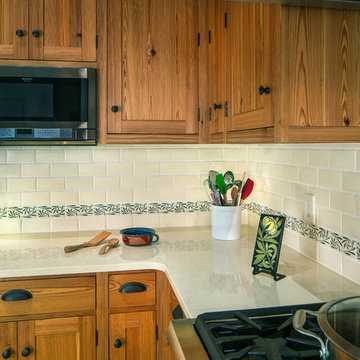
Craftsman-style kitchen backsplash featuring Motawi Tileworks’ subway tiles and Willow border
Design ideas for a medium sized traditional l-shaped kitchen/diner in Detroit with a submerged sink, shaker cabinets, medium wood cabinets, engineered stone countertops, white splashback, cement tile splashback, stainless steel appliances, medium hardwood flooring, an island, brown floors and white worktops.
Design ideas for a medium sized traditional l-shaped kitchen/diner in Detroit with a submerged sink, shaker cabinets, medium wood cabinets, engineered stone countertops, white splashback, cement tile splashback, stainless steel appliances, medium hardwood flooring, an island, brown floors and white worktops.
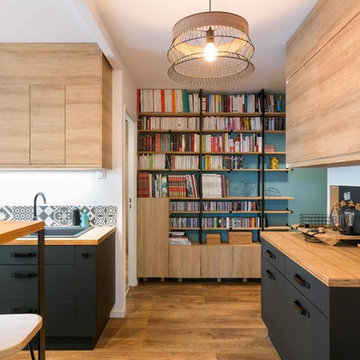
Stéphane Vasco
Photo of a large contemporary galley open plan kitchen in Paris with a single-bowl sink, medium wood cabinets, wood worktops, multi-coloured splashback, cement tile splashback, black appliances and medium hardwood flooring.
Photo of a large contemporary galley open plan kitchen in Paris with a single-bowl sink, medium wood cabinets, wood worktops, multi-coloured splashback, cement tile splashback, black appliances and medium hardwood flooring.
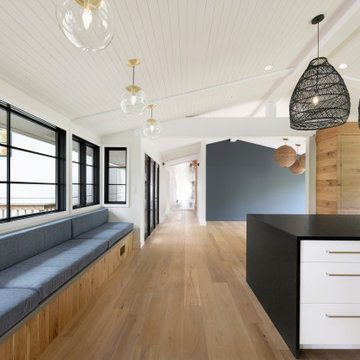
This is an example of a large midcentury u-shaped enclosed kitchen in Minneapolis with a submerged sink, open cabinets, medium wood cabinets, granite worktops, white splashback, cement tile splashback, stainless steel appliances, medium hardwood flooring, an island, brown floors and black worktops.
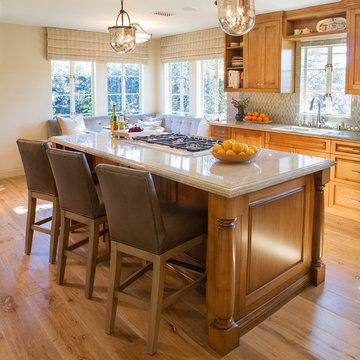
Photo Credit: Nicole Leone / Designed by: Aboutspace Studios
Mediterranean galley kitchen/diner with a submerged sink, recessed-panel cabinets, medium wood cabinets, stainless steel appliances, light hardwood flooring, an island, brown floors, white worktops, quartz worktops, green splashback and cement tile splashback.
Mediterranean galley kitchen/diner with a submerged sink, recessed-panel cabinets, medium wood cabinets, stainless steel appliances, light hardwood flooring, an island, brown floors, white worktops, quartz worktops, green splashback and cement tile splashback.
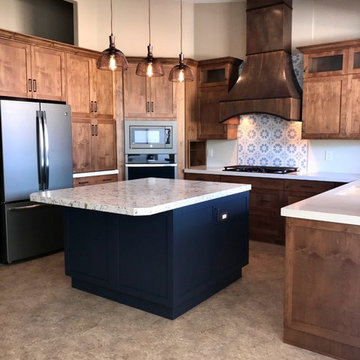
Medium sized rustic u-shaped kitchen/diner in Phoenix with a submerged sink, shaker cabinets, medium wood cabinets, engineered stone countertops, white splashback, cement tile splashback, stainless steel appliances, cork flooring, an island, beige floors and multicoloured worktops.
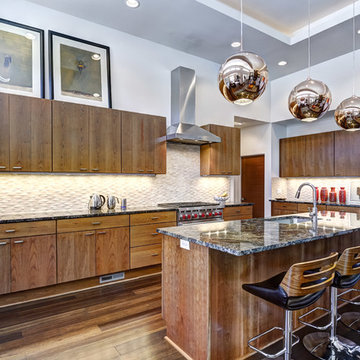
Mid-century, modern home built by Creekside Homes, Inc., photos provided by RoseCity 3D Photography
Inspiration for a medium sized retro l-shaped open plan kitchen in Portland with a submerged sink, flat-panel cabinets, medium wood cabinets, granite worktops, white splashback, cement tile splashback, stainless steel appliances, medium hardwood flooring, an island, brown floors and multicoloured worktops.
Inspiration for a medium sized retro l-shaped open plan kitchen in Portland with a submerged sink, flat-panel cabinets, medium wood cabinets, granite worktops, white splashback, cement tile splashback, stainless steel appliances, medium hardwood flooring, an island, brown floors and multicoloured worktops.
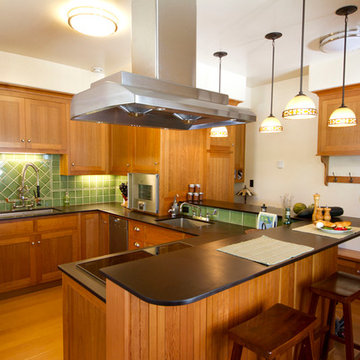
This 1922 Craftsman was rehabbed and retrofitted to meet the Passive House standard. Certified by the Passivhaus Institut as the 1,000,000th square meter of Passive House in the world. www.midorihaus.com
Photos - K. Hurley
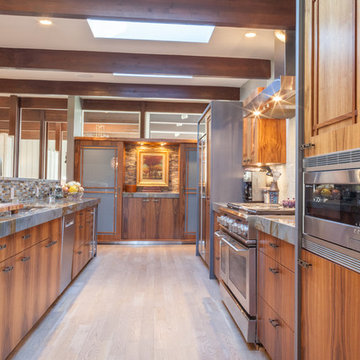
A full wall where the island now stands enclosed the original kitchen and cut it off from the rest of the house. Removing the wall, and adding a new island instantly opened the kitchen to the living area, and flooded the space with light.
The original acoustical ceiling panels were replaced with drywall to highlight the structural beams. New skylights and overhead lights were installed to add light where there was none.
The original white metal cabinetry, pink countertops and original appliances from 1963 reflected the worst of the mid-century era. The space was completely redesigned, starting with an expansive island. Custom book-matched walnut cabinets, natural blue tortuga quartzite counter-tops, and professional-grade stainless steel appliances result in a marriage of beauty and function. Recycled concrete tiles from Revolv adorn the back-splash and compliment the counter tops.
The art wall on the north side of the kitchen adds interest while offering additional storage hidden behind the custom sliding pantry doors.
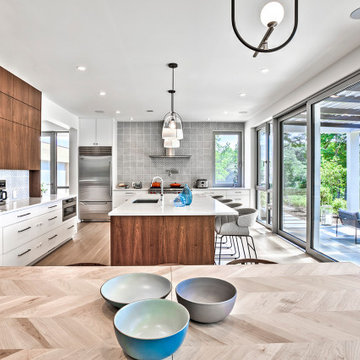
This is an example of a medium sized modern single-wall open plan kitchen in New York with a submerged sink, flat-panel cabinets, medium wood cabinets, engineered stone countertops, grey splashback, cement tile splashback, stainless steel appliances, light hardwood flooring, an island, beige floors and grey worktops.
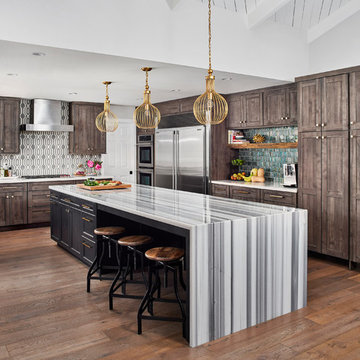
Inspiration for a large classic u-shaped kitchen in Phoenix with a submerged sink, recessed-panel cabinets, engineered stone countertops, grey splashback, cement tile splashback, stainless steel appliances, medium hardwood flooring, an island, brown floors, white worktops and medium wood cabinets.
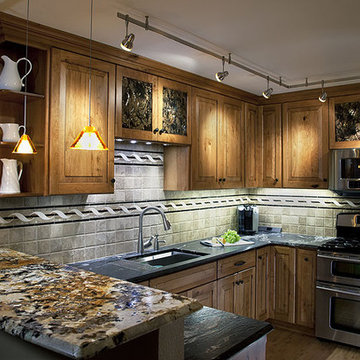
This is an example of a medium sized traditional l-shaped open plan kitchen in Denver with a submerged sink, raised-panel cabinets, medium wood cabinets, granite worktops, beige splashback, cement tile splashback, stainless steel appliances and a breakfast bar.
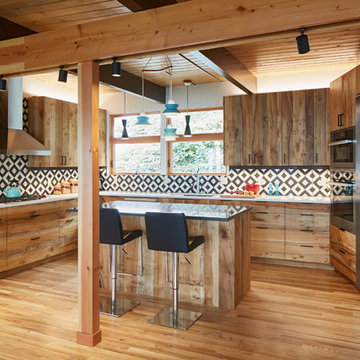
This kitchen pays tribute to the owner's love of wood and craft woodworking.
Sally Painter Photography
Photo of a medium sized rustic u-shaped kitchen in Portland with a submerged sink, flat-panel cabinets, medium wood cabinets, engineered stone countertops, multi-coloured splashback, cement tile splashback, stainless steel appliances, medium hardwood flooring, an island and beige floors.
Photo of a medium sized rustic u-shaped kitchen in Portland with a submerged sink, flat-panel cabinets, medium wood cabinets, engineered stone countertops, multi-coloured splashback, cement tile splashback, stainless steel appliances, medium hardwood flooring, an island and beige floors.
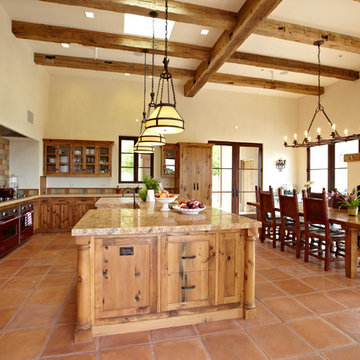
Arrowood Photography
This is an example of an expansive rustic l-shaped kitchen/diner in San Francisco with a belfast sink, shaker cabinets, medium wood cabinets, granite worktops, multi-coloured splashback, cement tile splashback, integrated appliances, terracotta flooring, an island and red floors.
This is an example of an expansive rustic l-shaped kitchen/diner in San Francisco with a belfast sink, shaker cabinets, medium wood cabinets, granite worktops, multi-coloured splashback, cement tile splashback, integrated appliances, terracotta flooring, an island and red floors.
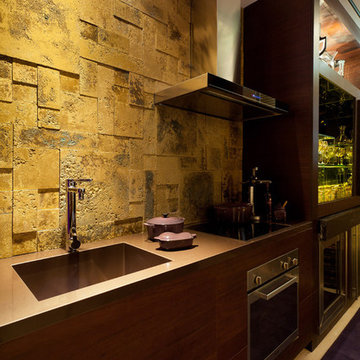
This modern kitchen has a textured stone look cement tiles on the walls called Lucce. There is a variety of designs available from the natural look to geometric and modern,
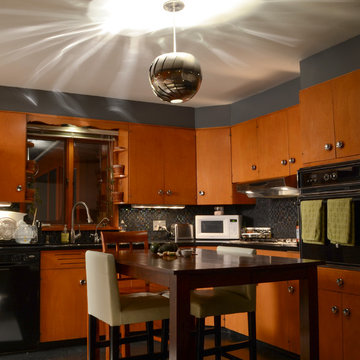
A stainless Steel Iris Pendant light in a modern Kitchen
Medium sized modern u-shaped kitchen/diner in New York with a double-bowl sink, flat-panel cabinets, medium wood cabinets, granite worktops, grey splashback, cement tile splashback, black appliances and no island.
Medium sized modern u-shaped kitchen/diner in New York with a double-bowl sink, flat-panel cabinets, medium wood cabinets, granite worktops, grey splashback, cement tile splashback, black appliances and no island.
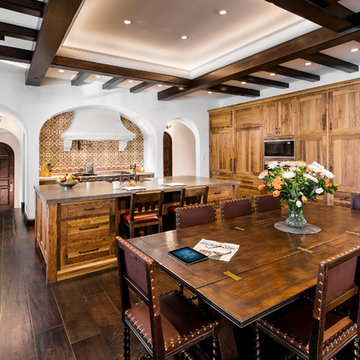
Design ideas for a large mediterranean u-shaped kitchen/diner in New York with a belfast sink, integrated appliances, dark hardwood flooring, an island, shaker cabinets, medium wood cabinets, composite countertops, multi-coloured splashback, cement tile splashback and brown floors.
Kitchen with Medium Wood Cabinets and Cement Tile Splashback Ideas and Designs
8