Kitchen with Medium Wood Cabinets and Composite Countertops Ideas and Designs
Refine by:
Budget
Sort by:Popular Today
1 - 20 of 6,551 photos
Item 1 of 3

Contemporary kitchen with terrazzo floor and central island and hidden pantry
Medium sized contemporary grey and pink l-shaped kitchen/diner in London with an integrated sink, recessed-panel cabinets, medium wood cabinets, composite countertops, beige splashback, slate splashback, integrated appliances, ceramic flooring, an island, grey floors, pink worktops and feature lighting.
Medium sized contemporary grey and pink l-shaped kitchen/diner in London with an integrated sink, recessed-panel cabinets, medium wood cabinets, composite countertops, beige splashback, slate splashback, integrated appliances, ceramic flooring, an island, grey floors, pink worktops and feature lighting.

The mix of white and natural wood cabinet door fronts and island surround makes this kitchen look and feel warm and welcoming.
This is an example of a medium sized contemporary grey and white single-wall open plan kitchen in London with an integrated sink, flat-panel cabinets, medium wood cabinets, composite countertops, black appliances, an island, grey worktops and feature lighting.
This is an example of a medium sized contemporary grey and white single-wall open plan kitchen in London with an integrated sink, flat-panel cabinets, medium wood cabinets, composite countertops, black appliances, an island, grey worktops and feature lighting.

Inspiration for a country kitchen in Other with an integrated sink, flat-panel cabinets, medium wood cabinets, composite countertops, green splashback, ceramic splashback, integrated appliances, limestone flooring, an island and blue worktops.

In collaboration with the client’s architect, AR Design the layout of the kitchen was already in place. However, upon meeting the client it was clear she wanted a ‘wow’ island, symmetry in design and plenty of functional storage.
As well as a contemporary, family-friendly space it was also important the space that still respected the heritage of the house. The original walls of the property had many angled walls and featured some tight spaces, so careful consideration of SieMatic's cabinetry choices was given to ensure maximum functionality in those spaces. After much consideration, The Myers Touch specified SieMatic’s SC10 Cabinetry in a Provence Oak Laminate finish which was placed in a framed-style at the rear wall.
The same cabinetry was specified for under the island to create contrast with the new and original material features in the space. In order for the family to keep the kitchen uncluttered, careful planning of internal storage systems was considered in the form of using SieMatic’s internal Drawer boxes and their MultiMatic internal storage system which were used to store smaller items such as spices and sauces, as well whilst providing space for slide-out drawers and storage baskets.
To ensure an elegant yet ‘wow’ factor central island, The Myers Touch combined contrasting textures by using 30mm Silestone Eternal Calacatta natural stone, polished worktops with ‘waterfall island’ edges and a Corian solid surface back panel. The distinctive geometric patterned Corian panel in Cameo White looks particularly spectacular at night when the owner's turn on the architectural-toned lighting under the island.
Appliances chosen for the island included a sophisticated Elica Illusion extractor hood so it could be totally integrated in the new architectural space without visual distraction, a Siemens iQ500 Induction Hob with touch-slide control and a Caple Under-counter Wine cabinet.
To maximise every inch of the new space, and to ensure the owners had a place for everything, The Myers Touch also used additional cabinetry and storage options in the island such as extra deep drawers to store saucepans, cutlery, and everyday crockery.
The eye-catching Antique-bronze mirrored splashback not only helps to provide the illusion of extra space, but reinforces family ‘togetherness’ as it reflects and links the rear of the kitchen ‘snug’ area where family members can sit and relax or work when not in the main kitchen extension area.
The original toned brickwork and 18th Century steel windows in the original part of the extension also helps to tell the story about the older part of the house which now juxtaposes to the new, contemporary kitchen living extension. A handy door was also included in the extension which leads to the garage on the main road for family convenience and over-flow storage.
Photography by Paul Craig (Reproduction of image by request only - joy@bakerpr.co.uk)

This is an example of a medium sized farmhouse kitchen pantry in Chicago with medium wood cabinets, composite countertops, porcelain flooring, no island and grey floors.
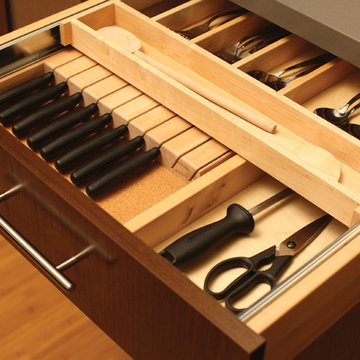
In this two-tier cutlery drawer from Dura Supreme Cabinetry, silverware is organized on top and steak knives are tucked discreetly and safely below in a knife block.
The key to a well designed kitchen is not necessarily what you see on the outside. Although the external details will certainly garner admiration from family and friends, it will be the internal accessories that make you smile day after day. Your kitchen will simply perform better with specific accessories for tray storage, pantry goods, cleaning supplies, kitchen towels, trash and recycling bins.
“Loft” Living originated in Paris when artists established studios in abandoned warehouses to accommodate the oversized paintings popular at the time. Modern loft environments idealize the characteristics of their early counterparts with high ceilings, exposed beams, open spaces, and vintage flooring or brickwork. Soaring windows frame dramatic city skylines, and interior spaces pack a powerful visual punch with their clean lines and minimalist approach to detail. Dura Supreme cabinetry coordinates perfectly within this design genre with sleek contemporary door styles and equally sleek interiors.
This kitchen features Moda cabinet doors with vertical grain, which gives this kitchen its sleek minimalistic design. Lofted design often starts with a neutral color then uses a mix of raw materials, in this kitchen we’ve mixed in brushed metal throughout using Aluminum Framed doors, stainless steel hardware, stainless steel appliances, and glazed tiles for the backsplash.
Request a FREE Dura Supreme Cabinetry Brochure Packet at:
http://www.durasupreme.com/request-brochure

This is an example of a medium sized midcentury l-shaped kitchen/diner in Milwaukee with a belfast sink, flat-panel cabinets, medium wood cabinets, green splashback, ceramic splashback, stainless steel appliances, an island, composite countertops, vinyl flooring and brown floors.

Medium sized modern u-shaped open plan kitchen in Austin with a belfast sink, flat-panel cabinets, medium wood cabinets, composite countertops, white splashback, stone tiled splashback, stainless steel appliances, light hardwood flooring, an island, brown floors and white worktops.
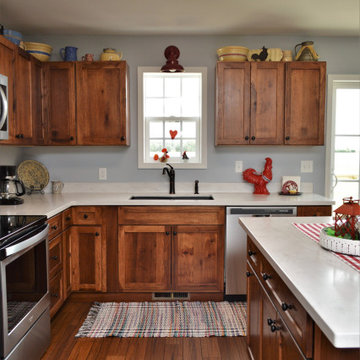
Cabinet Brand: Haas Signature Collection
Wood Species: Rustic Hickory
Cabinet Finish: Pecan
Door Style: Shakertown V
Counter top: Corian, Eased edge detail, Coved back splash, Rain Cloud color
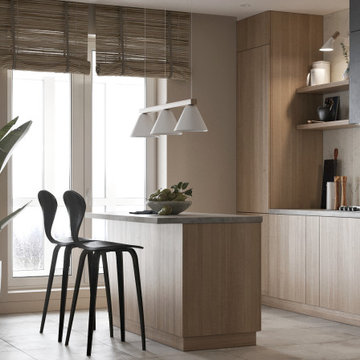
Design ideas for a medium sized scandinavian single-wall open plan kitchen in Other with a built-in sink, flat-panel cabinets, medium wood cabinets, composite countertops, white splashback, porcelain splashback, black appliances, medium hardwood flooring, an island, beige floors and grey worktops.

Le charme du Sud à Paris.
Un projet de rénovation assez atypique...car il a été mené par des étudiants architectes ! Notre cliente, qui travaille dans la mode, avait beaucoup de goût et s’est fortement impliquée dans le projet. Un résultat chiadé au charme méditerranéen.
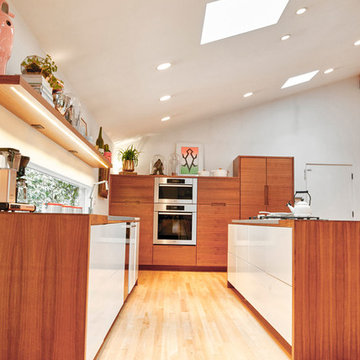
Photo of a large midcentury l-shaped open plan kitchen in Portland with a submerged sink, flat-panel cabinets, medium wood cabinets, composite countertops, integrated appliances, light hardwood flooring, an island, beige floors and white worktops.
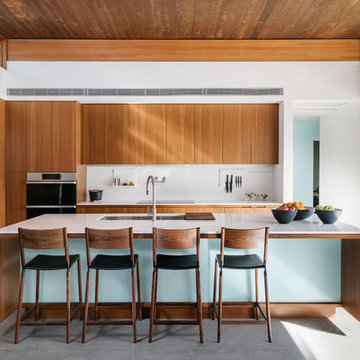
Axiom Desert House by Turkel Design in Palm Springs, California ; Photo by Chase Daniel ; custom cabinets by Turkel Design ; surfaces, backsplash, and storage accessories from Corian, counter stools by Fyrn, appliances by Dacor ;paint from Dunn-Edwards ; doors and windows from Marvin
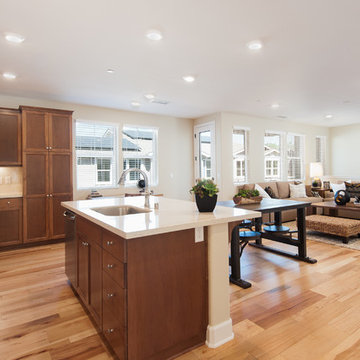
Liz McDermott
Design ideas for a classic kitchen in Santa Barbara with a submerged sink, shaker cabinets, medium wood cabinets, composite countertops, white splashback, stainless steel appliances, light hardwood flooring, an island, brown floors and white worktops.
Design ideas for a classic kitchen in Santa Barbara with a submerged sink, shaker cabinets, medium wood cabinets, composite countertops, white splashback, stainless steel appliances, light hardwood flooring, an island, brown floors and white worktops.

This project is best described in one word: Fun – Oh wait, and bold! This homes mid-century modern construction style was inspiration that married nicely to our clients request to also have a home with a glamorous and lux vibe. We have a long history of working together and the couple was very open to concepts but she had one request: she loved blue, in any and all forms, and wanted it to be used liberally throughout the house. This new-to-them home was an original 1966 ranch in the Calvert area of Lincoln, Nebraska and was begging for a new and more open floor plan to accommodate large family gatherings. The house had been so loved at one time but was tired and showing her age and an allover change in lighting, flooring, moldings as well as development of a new and more open floor plan, lighting and furniture and space planning were on our agenda. This album is a progression room to room of the house and the changes we made. We hope you enjoy it! This was such a fun and rewarding project and In the end, our Musician husband and glamorous wife had their forever dream home nestled in the heart of the city.

Photo of a medium sized contemporary l-shaped enclosed kitchen in Saint Petersburg with a submerged sink, flat-panel cabinets, medium wood cabinets, composite countertops, white splashback, glass tiled splashback, porcelain flooring, beige floors, white worktops, black appliances and a breakfast bar.
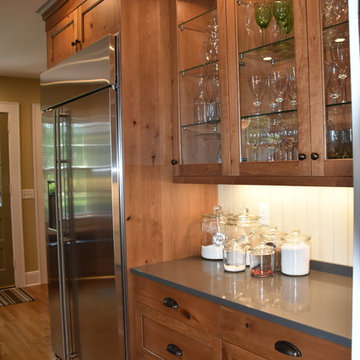
BKC of Westfield
Design ideas for a small rural u-shaped kitchen/diner in New York with white splashback, metro tiled splashback, stainless steel appliances, grey worktops, a built-in sink, recessed-panel cabinets, composite countertops, medium hardwood flooring, an island, brown floors and medium wood cabinets.
Design ideas for a small rural u-shaped kitchen/diner in New York with white splashback, metro tiled splashback, stainless steel appliances, grey worktops, a built-in sink, recessed-panel cabinets, composite countertops, medium hardwood flooring, an island, brown floors and medium wood cabinets.
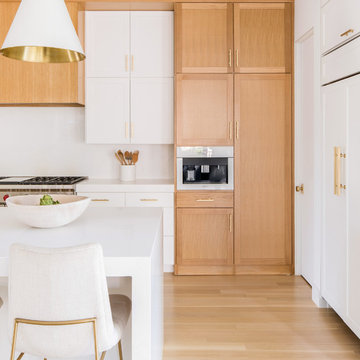
Photo of a medium sized contemporary l-shaped enclosed kitchen in Dallas with a submerged sink, shaker cabinets, medium wood cabinets, composite countertops, white splashback, stone slab splashback, integrated appliances, light hardwood flooring, an island, beige floors and white worktops.
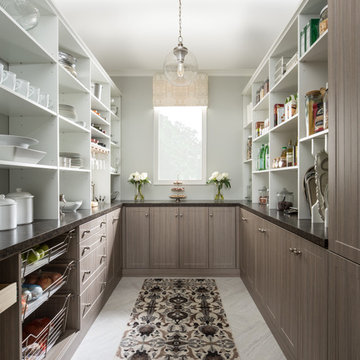
Inspiration for a medium sized contemporary u-shaped kitchen pantry in New Orleans with medium wood cabinets, composite countertops, porcelain flooring, beige floors and brown worktops.

A heavy kitchen appliance, like a Kitchenaid mixer, can be lifted with ease to countertop level and conveniently stored in its own cabinet with an appliance cabinet from Dura Supreme Cabinetry. This is a great storage solution to help save counter space, create more kitchen workspace and make putting away your small kitchen appliance easier with less lifting.
The key to a well designed kitchen is not necessarily what you see on the outside. Although the external details will certainly garner admiration from family and friends, it will be the internal accessories that make you smile day after day. Your kitchen will simply perform better with specific accessories for tray storage, pantry goods, cleaning supplies, kitchen towels, trash and recycling bins.
Request a FREE Dura Supreme Cabinetry Brochure Packet at:
http://www.durasupreme.com/request-brochure
Kitchen with Medium Wood Cabinets and Composite Countertops Ideas and Designs
1