Kitchen with Medium Wood Cabinets and Cork Flooring Ideas and Designs
Refine by:
Budget
Sort by:Popular Today
141 - 160 of 758 photos
Item 1 of 3
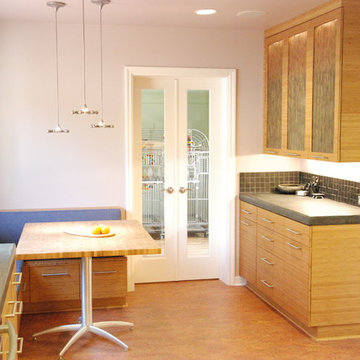
This was a Green Building project so wood materials has to be FSC Certified and NAUF. The amber bamboo used (which is horizontal grain run), is a sustainable wood. The The interiors are certified maple plywood. Low VOC clear water-based finish.
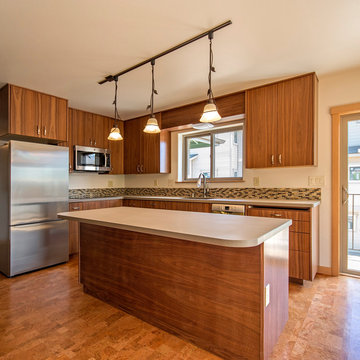
photo: John Lund / Lund Arts
Inspiration for a medium sized traditional l-shaped kitchen/diner in Seattle with a submerged sink, flat-panel cabinets, medium wood cabinets, composite countertops, multi-coloured splashback, glass tiled splashback, stainless steel appliances, cork flooring, an island, multi-coloured floors and beige worktops.
Inspiration for a medium sized traditional l-shaped kitchen/diner in Seattle with a submerged sink, flat-panel cabinets, medium wood cabinets, composite countertops, multi-coloured splashback, glass tiled splashback, stainless steel appliances, cork flooring, an island, multi-coloured floors and beige worktops.
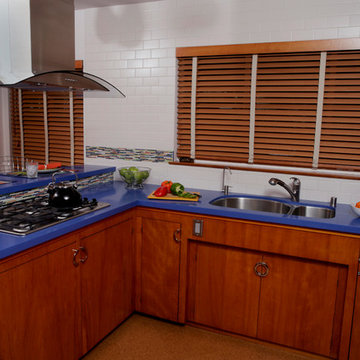
Overhead kitchen cabinets originally above the cooktop made the kitchen feel dark and cramped. To create a brighter open space the bank of upper cabinets were removed and a new airy glass range-hood was installed. A full-height wall of new white subway tile with a colorful, horizontal band of custom-made glass tile gives this Mid-Century kitchen personality while visually expanding the space. New cobalt blue quartz countertops create the WOW.
---
Project designed by Pasadena interior design studio Soul Interiors Design. They serve Pasadena, San Marino, La Cañada Flintridge, Sierra Madre, Altadena, and surrounding areas.
---
For more about Soul Interiors Design, click here: https://www.soulinteriorsdesign.com/
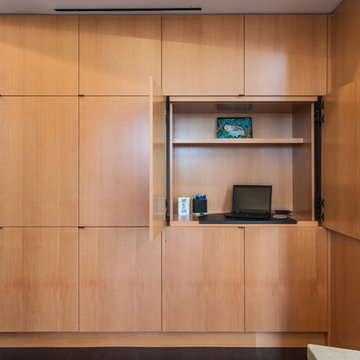
Expansive storage in modern kitchen of custom home by Boardwalk Builders, Rehoboth Beach, DE
www.boardwalkbuilders.com
photos Sue Fortier
This is an example of a large modern single-wall kitchen/diner in Other with a single-bowl sink, flat-panel cabinets, medium wood cabinets, quartz worktops, integrated appliances, cork flooring and an island.
This is an example of a large modern single-wall kitchen/diner in Other with a single-bowl sink, flat-panel cabinets, medium wood cabinets, quartz worktops, integrated appliances, cork flooring and an island.
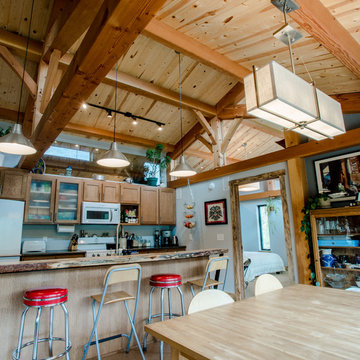
The design contrasts a beautiful, heavy timber frame and tongue-and-groove wood ceilings with modern details. While managing a smart budget, the design team was able to incorporate custom-built quarter-sawn oak cabinets in the kitchen and cork flooring. Photo by Kim Lathe Photography
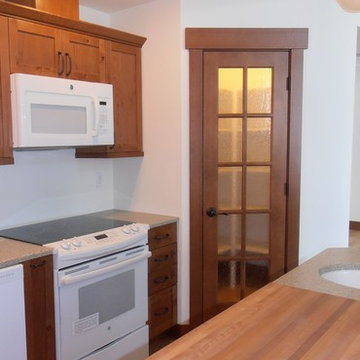
For the pantry door, our customer went with a French door with custom frosted glass.
Photo of a medium sized traditional l-shaped open plan kitchen in Seattle with a belfast sink, shaker cabinets, medium wood cabinets, white appliances, cork flooring and an island.
Photo of a medium sized traditional l-shaped open plan kitchen in Seattle with a belfast sink, shaker cabinets, medium wood cabinets, white appliances, cork flooring and an island.
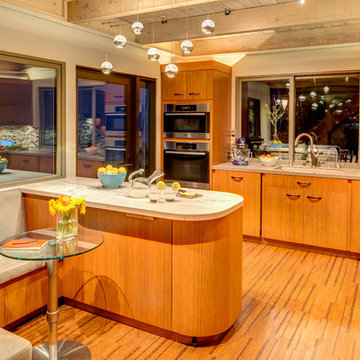
A Gilmans Kitchens and Baths - Design Build Project (REMMIES Award Winning Kitchen)
The original kitchen lacked counter space and seating for the homeowners and their family and friends. It was important for the homeowners to utilize every inch of usable space for storage, function and entertaining, so many organizational inserts were used in the kitchen design. Bamboo cabinets, cork flooring and neolith countertops were used in the design.
A large wooden staircase obstructed the view of the compact kitchen and made the space feel tight and restricted. The stairs were converted into a glass staircase and larger windows were installed to give the space a more spacious look and feel. It also allowed easier access in and out of the home into the backyard for entertaining.
Check out more kitchens by Gilmans Kitchens and Baths!
http://www.gkandb.com/
DESIGNER: JANIS MANACSA
PHOTOGRAPHER: TREVE JOHNSON
CABINETS: DEWILS CABINETRY
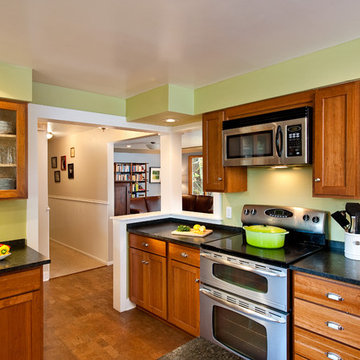
Modern traditional kitchen design with glass-front cabinets, double oven and built-in microwave. Featuring cup style kitchen cabinet pulls and granite countertops.
Photo Credits:
Erik Lubbock
jenerik images photography
jenerikimages.com
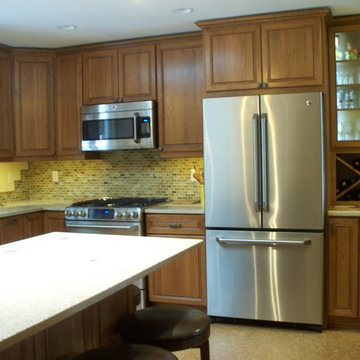
Danielle Bohn, AKBD - Creative Kitchen Designs, Inc.
Small classic kitchen/diner in Other with a submerged sink, raised-panel cabinets, medium wood cabinets, recycled glass countertops, multi-coloured splashback, glass tiled splashback, stainless steel appliances and cork flooring.
Small classic kitchen/diner in Other with a submerged sink, raised-panel cabinets, medium wood cabinets, recycled glass countertops, multi-coloured splashback, glass tiled splashback, stainless steel appliances and cork flooring.
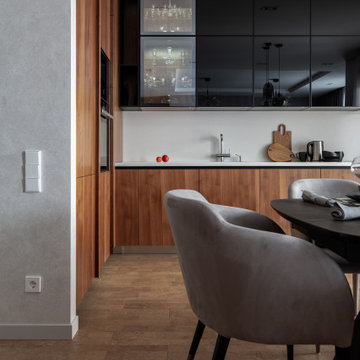
Inspiration for a large contemporary l-shaped open plan kitchen in Novosibirsk with an integrated sink, flat-panel cabinets, medium wood cabinets, composite countertops, white splashback, engineered quartz splashback, black appliances, cork flooring, no island and white worktops.
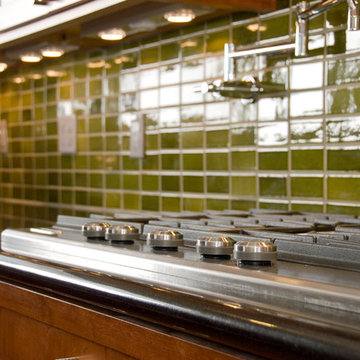
Fully remodeled kitchen featuring black granite countertops with olive green Heath ceramic tile backsplash. Custom maple cabinets with metal fixtures and shaker doors. Built-in cooktop.
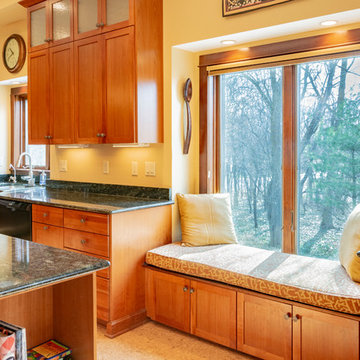
Jen Patselas Photography
Photo of a large classic kitchen in Detroit with medium wood cabinets and cork flooring.
Photo of a large classic kitchen in Detroit with medium wood cabinets and cork flooring.
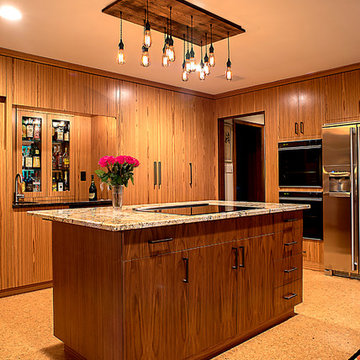
Island constructed in Black Walnut veneer. Induction cook top with downdraft vent in “down” position. Bar area includes wine cooler and inset cabinets with glass doors for liquor display. Custom built cabinetry constructed in sequenced matched Teak veneer. Kitchen was designed by Rob Dzedzy, and fabricated and installed by Media Rooms Inc. Hanging vintage bulb light fixture in center of room was designed and fabricated by Rob Dzedzy. Kitchen includes all cabinets fit to ceiling, soft close hinges and drawers. Every bit of space is maximized for storage. Kitchen also includes distributed video and music, and an automated Lutron lighting control system, all installed by Media Rooms Inc.
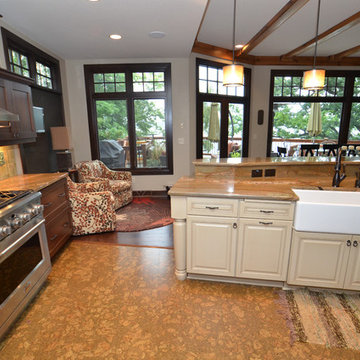
Cabinets supplied by Dura Supreme Cabinetry. Rathbun photography
This is an example of an expansive classic kitchen/diner in Milwaukee with a belfast sink, raised-panel cabinets, medium wood cabinets, granite worktops, stone tiled splashback, stainless steel appliances, cork flooring and an island.
This is an example of an expansive classic kitchen/diner in Milwaukee with a belfast sink, raised-panel cabinets, medium wood cabinets, granite worktops, stone tiled splashback, stainless steel appliances, cork flooring and an island.
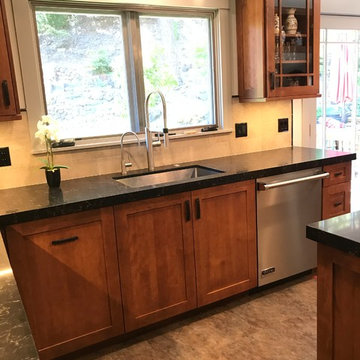
This is an example of a medium sized classic u-shaped kitchen/diner in San Francisco with a single-bowl sink, shaker cabinets, medium wood cabinets, engineered stone countertops, beige splashback, stone tiled splashback, stainless steel appliances, cork flooring, an island, multi-coloured floors and black worktops.
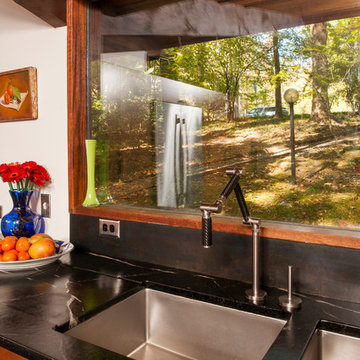
Steven Paul Whitsitt
Photo of a medium sized contemporary u-shaped kitchen/diner in Raleigh with a double-bowl sink, flat-panel cabinets, medium wood cabinets, soapstone worktops, stainless steel appliances, cork flooring and a breakfast bar.
Photo of a medium sized contemporary u-shaped kitchen/diner in Raleigh with a double-bowl sink, flat-panel cabinets, medium wood cabinets, soapstone worktops, stainless steel appliances, cork flooring and a breakfast bar.
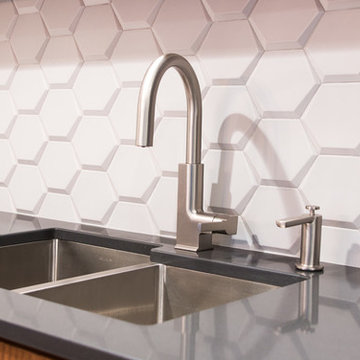
Cassidy Hiseler Photography
Small contemporary l-shaped kitchen/diner in Other with a submerged sink, flat-panel cabinets, medium wood cabinets, engineered stone countertops, grey splashback, ceramic splashback, stainless steel appliances, cork flooring, an island and grey floors.
Small contemporary l-shaped kitchen/diner in Other with a submerged sink, flat-panel cabinets, medium wood cabinets, engineered stone countertops, grey splashback, ceramic splashback, stainless steel appliances, cork flooring, an island and grey floors.
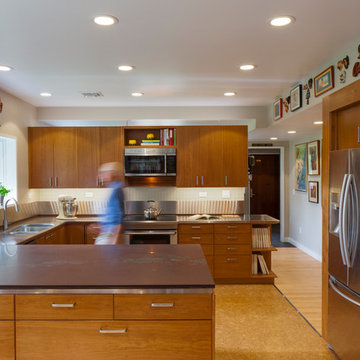
Photo Copyright Brian Vanden Brink
Zigzag House custom kitchen. The ceiling flows over the cabinetry. The kitchen, dining room, and living room are open to one another yet each maintains its identity as a separate room.
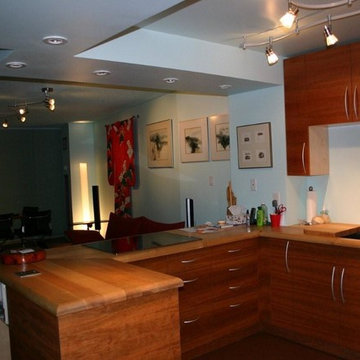
Megan Andrew photos, Rick Wink Architect
Ample room for wheel chair access, Drawers allow easy access to all items in the drawer. Handles easy for those with arthritis, or other hand problems. Rounded edge on counter safer for those with balance issues as will not cause open wounds if fallen against.
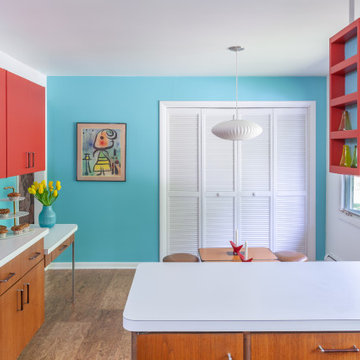
Inspiration for a medium sized retro u-shaped kitchen in Detroit with a double-bowl sink, flat-panel cabinets, medium wood cabinets, laminate countertops, white splashback, ceramic splashback, white appliances, cork flooring, a breakfast bar, brown floors and white worktops.
Kitchen with Medium Wood Cabinets and Cork Flooring Ideas and Designs
8