Kitchen with Medium Wood Cabinets and Granite Splashback Ideas and Designs
Refine by:
Budget
Sort by:Popular Today
1 - 20 of 513 photos
Item 1 of 3

Inspiration for a contemporary u-shaped kitchen/diner in London with quartz worktops, stainless steel appliances, porcelain flooring, an island, grey floors, beige worktops, a submerged sink, flat-panel cabinets, medium wood cabinets, beige splashback and granite splashback.

Photo of a midcentury single-wall kitchen/diner in Kansas City with a submerged sink, flat-panel cabinets, medium wood cabinets, engineered stone countertops, multi-coloured splashback, granite splashback, integrated appliances, slate flooring, an island, black floors, white worktops and a vaulted ceiling.

Photo of a large classic l-shaped kitchen in Calgary with a double-bowl sink, recessed-panel cabinets, medium wood cabinets, granite worktops, granite splashback, integrated appliances, medium hardwood flooring, an island, brown floors and black worktops.

This Ohana model ATU tiny home is contemporary and sleek, cladded in cedar and metal. The slanted roof and clean straight lines keep this 8x28' tiny home on wheels looking sharp in any location, even enveloped in jungle. Cedar wood siding and metal are the perfect protectant to the elements, which is great because this Ohana model in rainy Pune, Hawaii and also right on the ocean.
A natural mix of wood tones with dark greens and metals keep the theme grounded with an earthiness.
Theres a sliding glass door and also another glass entry door across from it, opening up the center of this otherwise long and narrow runway. The living space is fully equipped with entertainment and comfortable seating with plenty of storage built into the seating. The window nook/ bump-out is also wall-mounted ladder access to the second loft.
The stairs up to the main sleeping loft double as a bookshelf and seamlessly integrate into the very custom kitchen cabinets that house appliances, pull-out pantry, closet space, and drawers (including toe-kick drawers).
A granite countertop slab extends thicker than usual down the front edge and also up the wall and seamlessly cases the windowsill.
The bathroom is clean and polished but not without color! A floating vanity and a floating toilet keep the floor feeling open and created a very easy space to clean! The shower had a glass partition with one side left open- a walk-in shower in a tiny home. The floor is tiled in slate and there are engineered hardwood flooring throughout.

A generous kitchen island is the work horse of the kitchen providing storage, prep space and socializing space.
Alder Shaker style cabinets are paired with beautiful granite countertops. Double wall oven, gas cooktop , exhaust hood and dishwasher by Bosch. Founder depth Trio refrigerator by Kitchen Aid. Microwave drawer by Sharp.

Photo of a medium sized midcentury l-shaped kitchen/diner in Atlanta with a submerged sink, shaker cabinets, medium wood cabinets, concrete worktops, grey splashback, granite splashback, stainless steel appliances, dark hardwood flooring, an island, brown floors and grey worktops.
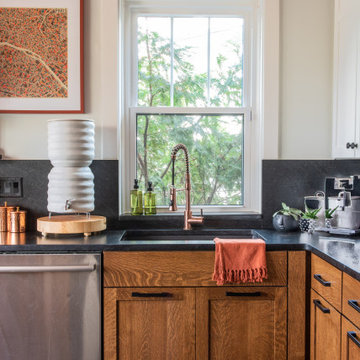
Photo of a medium sized l-shaped kitchen/diner in St Louis with flat-panel cabinets, a submerged sink, medium wood cabinets, granite worktops, grey splashback, granite splashback, stainless steel appliances, ceramic flooring, grey floors and grey worktops.

We remodeled this spacious kitchen to make it more functional by adding accessories inside every one of the Showplace cabinets. The clients wanted to make a statement with the Atlas granite that they selected so we incorporated in not only for the countertops in the kitchen and butler's kitchen but also for the backsplash and nook table top.
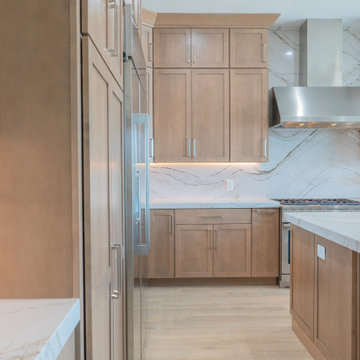
Maple kitchen cabinets, quartz countertops and backsplash all the way to the ceiling, and the Eurofase Lighting pendants make this a modern transitional style home Photos by Robbie Arnold Media, Grand Junction, CO

Kitchen entry features a multi-colored experience - Architect: HAUS | Architecture For Modern Lifestyles - Builder: WERK | Building Modern - Photo: HAUS

Photo of a medium sized rustic l-shaped enclosed kitchen in Other with a single-bowl sink, flat-panel cabinets, medium wood cabinets, granite worktops, grey splashback, granite splashback, black appliances, terracotta flooring, no island, red floors and grey worktops.
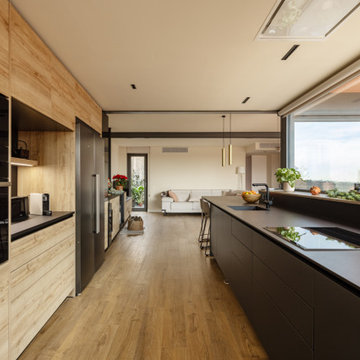
Medium sized modern u-shaped open plan kitchen in Other with a submerged sink, recessed-panel cabinets, medium wood cabinets, granite worktops, black splashback, granite splashback, stainless steel appliances, medium hardwood flooring, a breakfast bar, brown floors and black worktops.
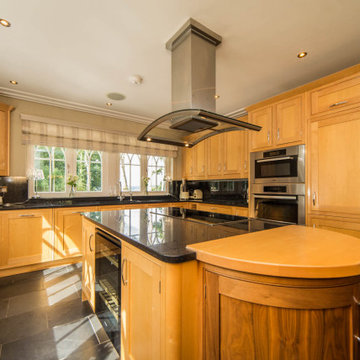
Design ideas for a large classic l-shaped kitchen/diner in Cheshire with a built-in sink, shaker cabinets, medium wood cabinets, granite worktops, black splashback, granite splashback, integrated appliances, slate flooring, an island, grey floors and black worktops.
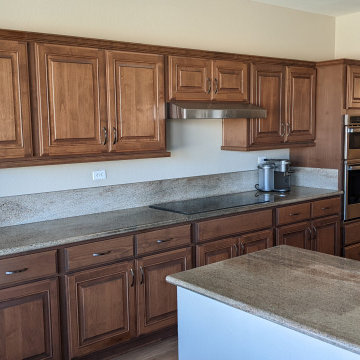
Medium sized traditional l-shaped open plan kitchen in Phoenix with a built-in sink, raised-panel cabinets, medium wood cabinets, granite worktops, beige splashback, granite splashback, stainless steel appliances, porcelain flooring, an island, beige floors and beige worktops.
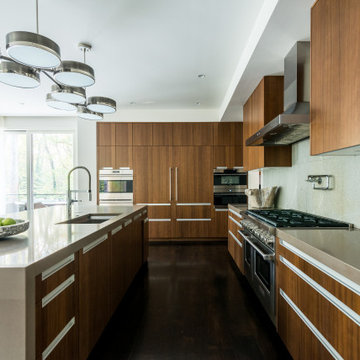
This is an example of a medium sized midcentury l-shaped kitchen/diner in Atlanta with a submerged sink, shaker cabinets, medium wood cabinets, concrete worktops, grey splashback, granite splashback, stainless steel appliances, dark hardwood flooring, an island, brown floors and grey worktops.
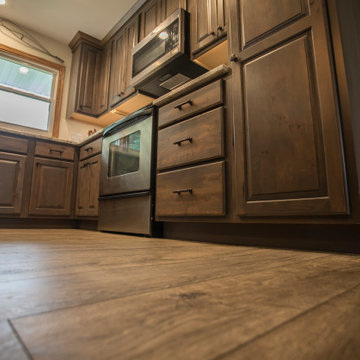
Beautiful kitchen remodel with an oversized island that seats 6 people!
Inspiration for a rustic l-shaped kitchen/diner in Cedar Rapids with a submerged sink, raised-panel cabinets, medium wood cabinets, granite worktops, granite splashback, stainless steel appliances, vinyl flooring, an island and brown floors.
Inspiration for a rustic l-shaped kitchen/diner in Cedar Rapids with a submerged sink, raised-panel cabinets, medium wood cabinets, granite worktops, granite splashback, stainless steel appliances, vinyl flooring, an island and brown floors.
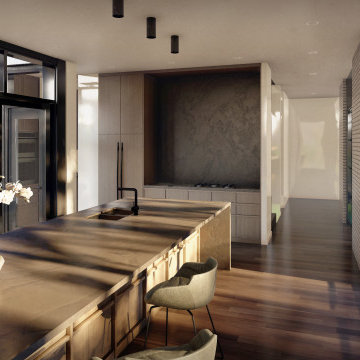
Kitchen
Bright, open and modern. Your luxury show kitchen is ideal to cook in, and even better to look at. Open to the central courtyard on one side, and the barbeque patio on the other, this space is the definition of bright, fluid and connected. Supported by an adjacent butler pantry, your can rest assured that you have an abundance of storage, and that your clutter can be kept out of sight – if you choose.
-
Like what you see?
Visit www.mymodernhome.com for more detail, or to see yourself in one of our architect-designed home plans.
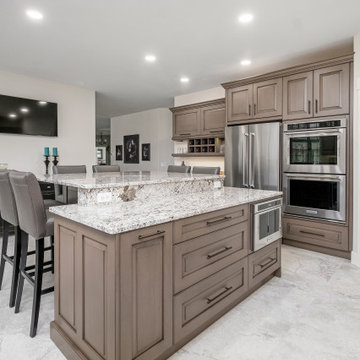
Photo of a large traditional u-shaped enclosed kitchen in Other with a submerged sink, raised-panel cabinets, medium wood cabinets, granite worktops, white splashback, granite splashback, stainless steel appliances, an island, grey floors and white worktops.

The kitchen provides an on-axis counterpoint to the fireplace in the great room. // Image : Benjamin Benschneider Photography
This is an example of a large traditional l-shaped open plan kitchen in Seattle with a submerged sink, flat-panel cabinets, medium wood cabinets, grey splashback, stainless steel appliances, medium hardwood flooring, an island, brown floors, beige worktops, exposed beams, a wood ceiling, composite countertops and granite splashback.
This is an example of a large traditional l-shaped open plan kitchen in Seattle with a submerged sink, flat-panel cabinets, medium wood cabinets, grey splashback, stainless steel appliances, medium hardwood flooring, an island, brown floors, beige worktops, exposed beams, a wood ceiling, composite countertops and granite splashback.
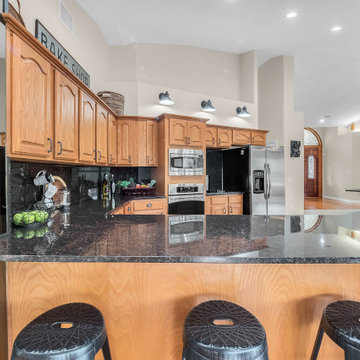
We completely updated this home from the outside to the inside. Every room was touched because the owner wanted to make it very sell-able. Our job was to lighten, brighten and do as many updates as we could on a shoe string budget. We started with the outside and we cleared the lakefront so that the lakefront view was open to the house. We also trimmed the large trees in the front and really opened the house up, before we painted the home and freshen up the landscaping. Inside we painted the house in a white duck color and updated the existing wood trim to a modern white color. We also installed shiplap on the TV wall and white washed the existing Fireplace brick. We installed lighting over the kitchen soffit as well as updated the can lighting. We then updated all 3 bathrooms. We finished it off with custom barn doors in the newly created office as well as the master bedroom. We completed the look with custom furniture!
Kitchen with Medium Wood Cabinets and Granite Splashback Ideas and Designs
1