Kitchen with Medium Wood Cabinets and Green Floors Ideas and Designs
Refine by:
Budget
Sort by:Popular Today
41 - 60 of 97 photos
Item 1 of 3
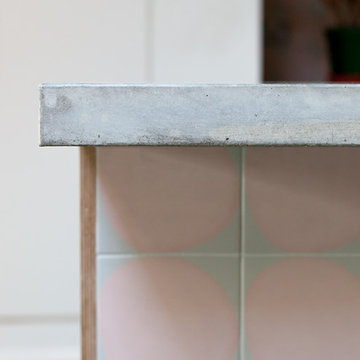
Megan Taylor
Medium sized scandi galley kitchen/diner in London with flat-panel cabinets, medium wood cabinets, concrete worktops, pink splashback, ceramic splashback, integrated appliances, concrete flooring, an island, green floors and grey worktops.
Medium sized scandi galley kitchen/diner in London with flat-panel cabinets, medium wood cabinets, concrete worktops, pink splashback, ceramic splashback, integrated appliances, concrete flooring, an island, green floors and grey worktops.
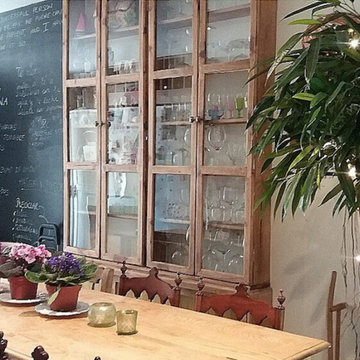
Medium sized bohemian kitchen/diner in Madrid with a single-bowl sink, recessed-panel cabinets, medium wood cabinets, engineered stone countertops, white splashback, integrated appliances, ceramic flooring, a breakfast bar, green floors and white worktops.
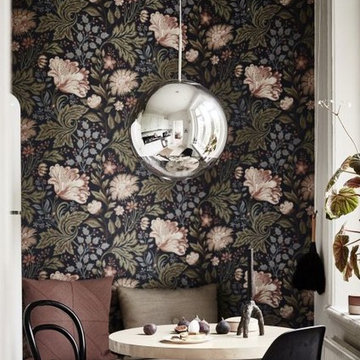
Photo of a large traditional single-wall open plan kitchen in Bordeaux with a submerged sink, beaded cabinets, medium wood cabinets, marble worktops, white splashback, ceramic splashback, white appliances, ceramic flooring, an island and green floors.

To keep this kitchen expansion within budget the existing cabinets and Ubatuba granite were kept, but moved to one side of the kitchen. This left the west wall available to create a 9' long custom hutch. Stock, unfinished cabinets from Menard's were used and painted with the appearance of a dark stain, which balances the dark granite on the opposite wall. The butcher block top is from IKEA. The crown and headboard are from Menard's and stained to match the cabinets on the opposite wall.
Walls are a light spring green and the wood flooring is painted in a slightly deeper deck paint. The budget did not allow for all new matching flooring so new unfinished hardwoods were added in the addition and the entire kitchen floor was painted. It's a great fit for this 1947 Cape Cod family home.
The island was custom built with flexibility in mind. It can be rolled anywhere in the room and also offers an overhang counter for seating.
Appliances are all new. The black works very well with the dark granite countertops.
The client retained their dining table but an L-shaped bench with storage was build to maximize seating during their frequent entertaining.
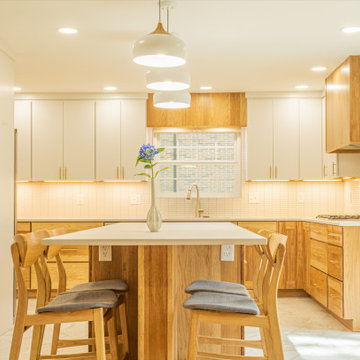
Medium sized retro l-shaped enclosed kitchen in Other with a submerged sink, flat-panel cabinets, medium wood cabinets, engineered stone countertops, white splashback, porcelain splashback, stainless steel appliances, porcelain flooring, an island, green floors and white worktops.
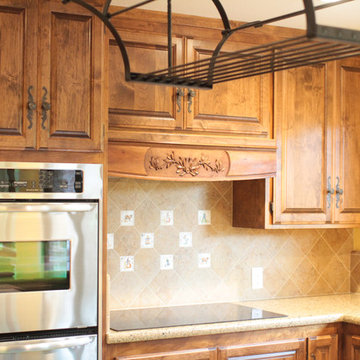
Kassidy Love Photography
Photo of a medium sized classic u-shaped enclosed kitchen in San Francisco with a submerged sink, shaker cabinets, medium wood cabinets, engineered stone countertops, beige splashback, ceramic splashback, stainless steel appliances, an island, concrete flooring and green floors.
Photo of a medium sized classic u-shaped enclosed kitchen in San Francisco with a submerged sink, shaker cabinets, medium wood cabinets, engineered stone countertops, beige splashback, ceramic splashback, stainless steel appliances, an island, concrete flooring and green floors.
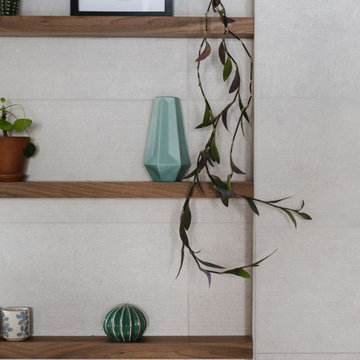
Zoom sur tablettes flottantes en noyer
This is an example of a medium sized contemporary u-shaped kitchen/diner in Montreal with a submerged sink, open cabinets, medium wood cabinets, quartz worktops, grey splashback, ceramic splashback, stainless steel appliances, cement flooring, a breakfast bar, green floors and brown worktops.
This is an example of a medium sized contemporary u-shaped kitchen/diner in Montreal with a submerged sink, open cabinets, medium wood cabinets, quartz worktops, grey splashback, ceramic splashback, stainless steel appliances, cement flooring, a breakfast bar, green floors and brown worktops.
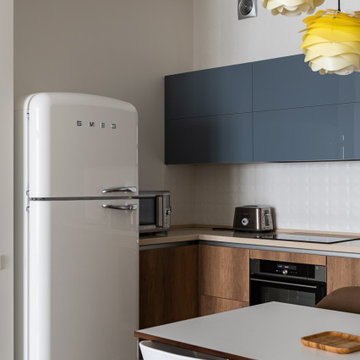
Inspiration for a small contemporary single-wall open plan kitchen in Moscow with a submerged sink, flat-panel cabinets, medium wood cabinets, engineered stone countertops, white splashback, ceramic splashback, stainless steel appliances, porcelain flooring, no island, green floors and beige worktops.
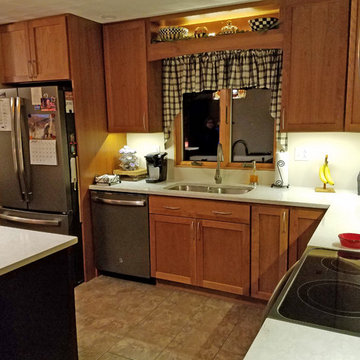
Traditional kitchen featuring StarMark cabinetry door style "Bridgeport" in Cherry with a Mocha stain with a Toffee glaze. Cabinets offer ample storage space in the L-shaped kitchen. Silestone engineered quartz white countertops. Lighting is provided by recessed ceiling lighting and cabinet undermount LED lighting. Unique island offers storage, seating for breakfast or casual meals, with a built-in glass display/storage at one end.
Kitchen designer, Stacey Young, Ithaca HEP Sales
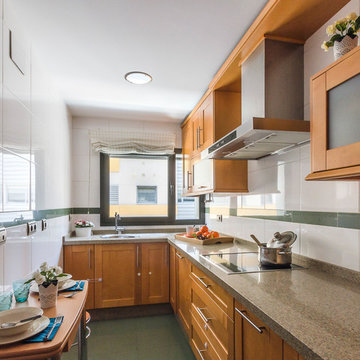
Moisés Molina Calvo
This is an example of a medium sized contemporary single-wall enclosed kitchen in Other with a single-bowl sink, glass-front cabinets, medium wood cabinets, granite worktops, white splashback, ceramic splashback, stainless steel appliances, porcelain flooring, no island, green floors and brown worktops.
This is an example of a medium sized contemporary single-wall enclosed kitchen in Other with a single-bowl sink, glass-front cabinets, medium wood cabinets, granite worktops, white splashback, ceramic splashback, stainless steel appliances, porcelain flooring, no island, green floors and brown worktops.
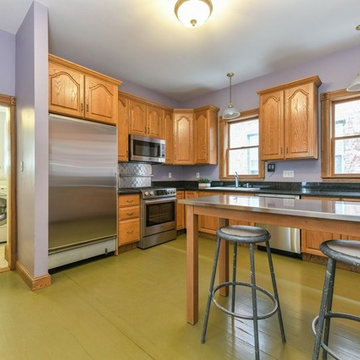
Design ideas for a large classic u-shaped enclosed kitchen in Boston with a built-in sink, raised-panel cabinets, medium wood cabinets, granite worktops, stainless steel appliances, no island, green floors and black worktops.
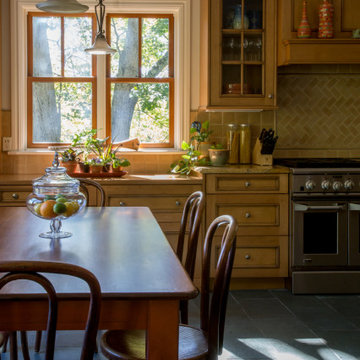
Photo of a classic kitchen in New York with a submerged sink, medium wood cabinets, granite worktops, ceramic splashback, stainless steel appliances, slate flooring, an island and green floors.
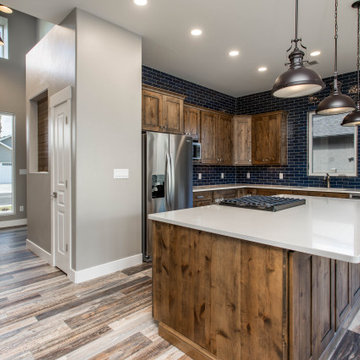
Inspiration for a medium sized classic l-shaped open plan kitchen in Other with a submerged sink, recessed-panel cabinets, medium wood cabinets, laminate countertops, blue splashback, ceramic splashback, stainless steel appliances, medium hardwood flooring, an island, green floors and white worktops.
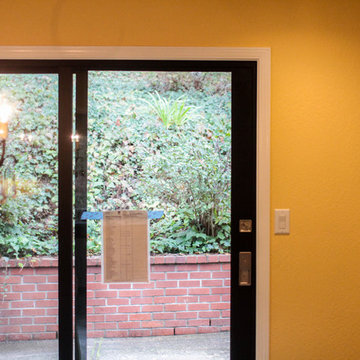
Kassidy Love Photography
Inspiration for a medium sized traditional u-shaped enclosed kitchen in San Francisco with a submerged sink, shaker cabinets, medium wood cabinets, engineered stone countertops, beige splashback, ceramic splashback, stainless steel appliances, concrete flooring, an island and green floors.
Inspiration for a medium sized traditional u-shaped enclosed kitchen in San Francisco with a submerged sink, shaker cabinets, medium wood cabinets, engineered stone countertops, beige splashback, ceramic splashback, stainless steel appliances, concrete flooring, an island and green floors.

To keep this kitchen expansion within budget the existing cabinets and Ubatuba granite were kept, but moved to one side of the kitchen. This left the west wall available to create a 9' long custom hutch. Stock, unfinished cabinets from Menard's were used and painted with the appearance of a dark stain, which balances the dark granite on the opposite wall. The butcher block top is from IKEA. The crown and headboard are from Menard's and stained to match the cabinets on the opposite wall.
Moving the cabinets left a shortage in the base cabinets. This was filled by the Details custom designed furniture-style cabinet seen through the steel island. Pull out drawers with exposed wire and burlap bins and vertical cookie sheet slots are hardworking additions to the kitchen.
Walls are a light spring green and the wood flooring is painted in a slightly deeper deck paint. The budget did not allow for all new matching flooring so new unfinished hardwoods were added in the addition and the entire kitchen floor was painted. It's a great fit for this 1947 Cape Cod family home.
The island was custom built with flexibility in mind. It can be rolled anywhere in the room and also offers an overhang counter for seating.
Appliances are all new. The black works very well with the dark granite countertops.
The client retained their dining table but an L-shaped bench with storage was build to maximize seating during their frequent entertaining.
The home did not previously have access to the backyard from the back of the house. The expansion included a new back door that leads to a large deck. Just beyond the fridge on the left, a laundry area was added, relocating it from the unfinished basement.
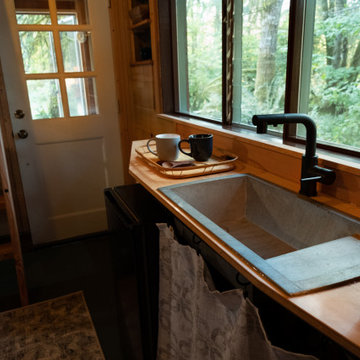
Interior of the tiny house and cabin. A Ships ladder is used to access the sleeping loft. There is a small kitchenette with fold-down dining table. The rear door goes out onto a screened porch for year-round use of the space.
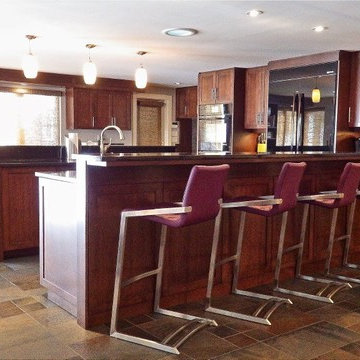
Photo of a contemporary kitchen in Other with shaker cabinets, medium wood cabinets, granite worktops, stainless steel appliances, slate flooring, a breakfast bar and green floors.
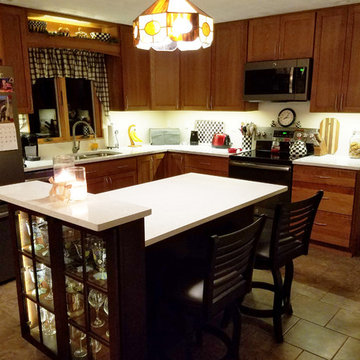
Traditional kitchen featuring StarMark cabinetry door style "Bridgeport" in Cherry with a Mocha stain with a Toffee glaze. Cabinets offer ample storage space in the L-shaped kitchen. Silestone engineered quartz white countertops. Lighting is provided by recessed ceiling lighting and cabinet undermount LED lighting. Unique island offers storage, seating for breakfast or casual meals, with a built-in glass display/storage at one end.
Kitchen designer, Stacey Young, Ithaca HEP Sales
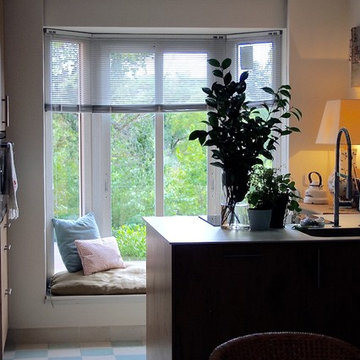
Medium sized traditional kitchen/diner in Madrid with a single-bowl sink, recessed-panel cabinets, medium wood cabinets, engineered stone countertops, white splashback, integrated appliances, ceramic flooring, a breakfast bar, green floors and white worktops.
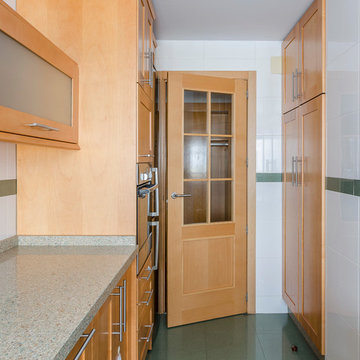
Moisés Molina Calvo
Photo of a medium sized contemporary single-wall enclosed kitchen in Other with a single-bowl sink, glass-front cabinets, medium wood cabinets, granite worktops, white splashback, ceramic splashback, stainless steel appliances, porcelain flooring, no island, green floors and brown worktops.
Photo of a medium sized contemporary single-wall enclosed kitchen in Other with a single-bowl sink, glass-front cabinets, medium wood cabinets, granite worktops, white splashback, ceramic splashback, stainless steel appliances, porcelain flooring, no island, green floors and brown worktops.
Kitchen with Medium Wood Cabinets and Green Floors Ideas and Designs
3