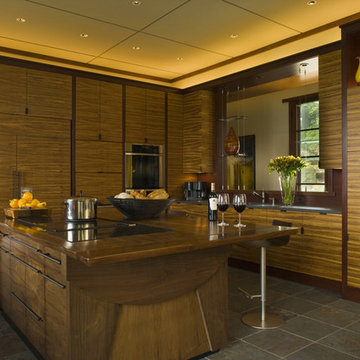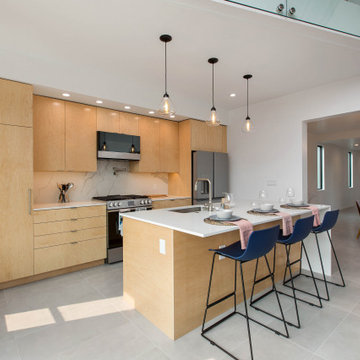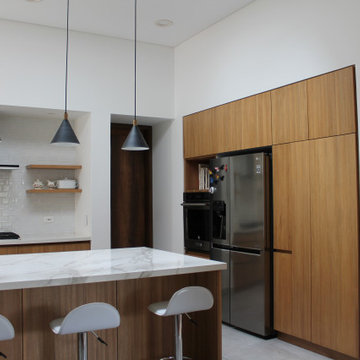Kitchen with Medium Wood Cabinets and Grey Floors Ideas and Designs
Refine by:
Budget
Sort by:Popular Today
141 - 160 of 7,593 photos
Item 1 of 3

This is an example of a large contemporary galley open plan kitchen in Hampshire with flat-panel cabinets, medium wood cabinets, composite countertops, metallic splashback, glass sheet splashback, stainless steel appliances, ceramic flooring, an island and grey floors.

Anita Lang - IMI Design - Scottsdale, AZ
This is an example of a large u-shaped kitchen/diner in Phoenix with flat-panel cabinets, medium wood cabinets, onyx worktops, red splashback, integrated appliances, slate flooring, a submerged sink, ceramic splashback, an island and grey floors.
This is an example of a large u-shaped kitchen/diner in Phoenix with flat-panel cabinets, medium wood cabinets, onyx worktops, red splashback, integrated appliances, slate flooring, a submerged sink, ceramic splashback, an island and grey floors.

Design ideas for a large urban galley open plan kitchen in New York with shaker cabinets, medium wood cabinets, wood worktops, concrete flooring, multiple islands and grey floors.

Medium sized bohemian l-shaped kitchen/diner in Other with a submerged sink, flat-panel cabinets, medium wood cabinets, engineered stone countertops, brown splashback, brick splashback, concrete flooring, no island and grey floors.

Medium sized contemporary single-wall enclosed kitchen in Paris with a double-bowl sink, flat-panel cabinets, medium wood cabinets, no island, laminate countertops, white splashback, window splashback, stainless steel appliances, cement flooring, grey floors and white worktops.

Dave M. Davis
Design ideas for a large traditional u-shaped kitchen/diner in Other with shaker cabinets, green splashback, stainless steel appliances, a single-bowl sink, medium wood cabinets, granite worktops, mosaic tiled splashback, porcelain flooring, an island, grey floors and grey worktops.
Design ideas for a large traditional u-shaped kitchen/diner in Other with shaker cabinets, green splashback, stainless steel appliances, a single-bowl sink, medium wood cabinets, granite worktops, mosaic tiled splashback, porcelain flooring, an island, grey floors and grey worktops.

This custom mountain modern home in north Asheville is a unique interpretation of mountain modern architecture with a Japanese influence. Spectacular views of the Blue Ridge mountains and downtown Asheville are enjoyed from many rooms. Thoughtful attention was given to materials, color selection and landscaping to ensure the home seamlessly integrates with its natural surroundings. The home showcases custom millwork, cabinetry, and furnishings by Asheville artists and craftsmen.

What comes to mind when you envision the perfect multi-faceted living spaces? Is it an expansive amount of counter space at which to cook, work, or entertain freely? Abundant and practical cabinet organization to keep clutter at bay and the space looking beautiful? Or perhaps the answer is all of the above, along with a cosy spot to retreat after the long day is complete.
The project we are sharing with you here has each of these elements in spades: spaces that combine beauty with function, promote comfort and relaxation, and make time at home enjoyable for this active family of three.
Our main focus was to remodel the kitchen, where we hoped to create a functional layout for everyday use. Our clients also hoped to incorporate a home office right into the kitchen itself.
However, the clients realized that renovation the kitchen alone wouldn’t create the full transformation they were looking for. Kitchens interact intimately with their adjacent spaces, especially family rooms, and we were determined to elevate their daily living experience from top to bottom.
We redesigned the kitchen and living area to increase work surfaces and storage solutions, create comfortable and luxurious spaces to unwind, and update the overall aesthetic to fit their more modern, collected taste. Here’s how it turned out…

We furnished this Kitchen and Breakfast nook to provide the homeowner with stylish easy care leather seating. The streamlined style of furniture is to compliment the modern architecture and Kitchen designed by Lake Flato Architects.

This is an example of a medium sized victorian u-shaped kitchen in Philadelphia with a submerged sink, recessed-panel cabinets, medium wood cabinets, white splashback, stainless steel appliances, an island, soapstone worktops, metro tiled splashback, ceramic flooring and grey floors.

Design ideas for a medium sized contemporary l-shaped open plan kitchen in San Francisco with porcelain flooring, grey floors, a vaulted ceiling, a submerged sink, flat-panel cabinets, medium wood cabinets, engineered stone countertops, white splashback, marble splashback, stainless steel appliances, an island and grey worktops.

Contemporary kitchen with terrazzo floor and central island
Design ideas for a medium sized grey and pink l-shaped kitchen/diner in London with an integrated sink, recessed-panel cabinets, medium wood cabinets, composite countertops, beige splashback, slate splashback, integrated appliances, ceramic flooring, an island, grey floors, pink worktops and feature lighting.
Design ideas for a medium sized grey and pink l-shaped kitchen/diner in London with an integrated sink, recessed-panel cabinets, medium wood cabinets, composite countertops, beige splashback, slate splashback, integrated appliances, ceramic flooring, an island, grey floors, pink worktops and feature lighting.

This is an example of a small contemporary u-shaped kitchen/diner in Moscow with a submerged sink, flat-panel cabinets, medium wood cabinets, engineered stone countertops, grey splashback, engineered quartz splashback, black appliances, porcelain flooring, no island, grey floors and grey worktops.

A black steel backsplash extends from the kitchen counter to the ceiling. The kitchen island is faced with the same steel and topped with a white Caeserstone.

Contemporary galley kitchen in San Francisco with a submerged sink, flat-panel cabinets, medium wood cabinets, stainless steel appliances, an island, grey floors and white worktops.

Inspiration for a medium sized contemporary single-wall kitchen/diner in Moscow with a submerged sink, flat-panel cabinets, medium wood cabinets, blue splashback, integrated appliances, no island, grey floors and black worktops.

Schweigen Rangehood: UM-9S
Inspiration for a traditional galley kitchen in Adelaide with stainless steel appliances, an island, a built-in sink, shaker cabinets, medium wood cabinets, white splashback, metro tiled splashback, grey floors and black worktops.
Inspiration for a traditional galley kitchen in Adelaide with stainless steel appliances, an island, a built-in sink, shaker cabinets, medium wood cabinets, white splashback, metro tiled splashback, grey floors and black worktops.

This is a substantial remodel. The existing kitchen was outdated, small, and enclosed. The owner wanted light and view. There was potential to work with. The remodel included demolishing walls and incorporating an adjacent patio and laundry area to create an open-floor kitchen. New windows were created to capture views into the garden, as well as a large skylight to capture more light. The connection with the dining room was improved with a pair of large sliding doors. The color pallet and material selection is timeless yet warm to reflect the personality and taste of the owners.

Photo of a medium sized midcentury galley open plan kitchen in Melbourne with a double-bowl sink, medium wood cabinets, marble worktops, white splashback, mosaic tiled splashback, black appliances, concrete flooring, an island, grey floors and white worktops.

Pantry wall of compact kitchen. Slate tile flooring, hand-glazed ceramic tile backsplash, custom walnut cabinetry, and quartzite countertop.
Design ideas for a small contemporary galley open plan kitchen in Philadelphia with a submerged sink, flat-panel cabinets, medium wood cabinets, quartz worktops, green splashback, ceramic splashback, integrated appliances, slate flooring, a breakfast bar, grey floors and white worktops.
Design ideas for a small contemporary galley open plan kitchen in Philadelphia with a submerged sink, flat-panel cabinets, medium wood cabinets, quartz worktops, green splashback, ceramic splashback, integrated appliances, slate flooring, a breakfast bar, grey floors and white worktops.
Kitchen with Medium Wood Cabinets and Grey Floors Ideas and Designs
8