Kitchen with Medium Wood Cabinets and Laminate Floors Ideas and Designs
Refine by:
Budget
Sort by:Popular Today
101 - 120 of 1,589 photos
Item 1 of 3
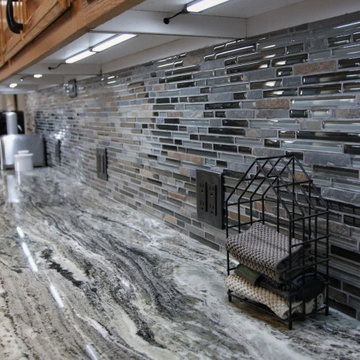
DIY Kitchen Splash project is fun and interesting. Client wanted to update their galley-style kitchen and chose to update with new countertops and backsplash. Furthermore, the choice of new granite with greys, blacks, and hints of green tones exquisitely marbled throughout the countertop is stunning. In addition, the client needed backsplash to enhance the colors in their granite. Working with a French Creek Kitchen Designer they found the right sample. Similarly, this glass and stone mix pulled together the tones from the granite and beautifully enhances their oak cabinets. Clients to do it yourself install their kitchen backsplash and successfully they did. Wow!
Kitchen Backsplash and countertops complete in Client Project Kitchen Update ~ Thank you for sharing!
Looking to do a DIY Kitchen Splash project shop our extensive affordable selection of mosaics and tile kitchen backsplashes. In effect choose from various glass, stone, encaustic, marble and other natural stone mosaics and tiles. No matter your style or color we have you covered.
When planning a kitchen renovation, start with a kitchen designer to assist in organizing, planning, and choosing the right cabinets, countertops, kitchen backsplash, tile, flooring and so much more. We have streamlined kitchen planning and design by consolidating the design process with material selection all in one place. Our designer will work with you to develop a kitchen design.
Inspiration for a small traditional galley open plan kitchen in Other with a submerged sink, raised-panel cabinets, medium wood cabinets, granite worktops, beige splashback, stone tiled splashback, stainless steel appliances, laminate floors, an island and brown floors.
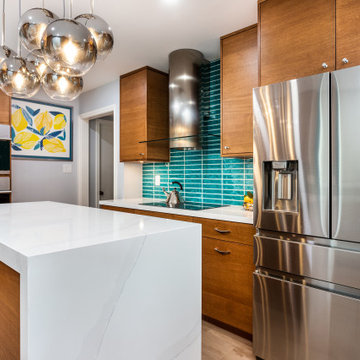
Small retro galley kitchen/diner in Los Angeles with a submerged sink, flat-panel cabinets, medium wood cabinets, engineered stone countertops, blue splashback, stainless steel appliances, laminate floors, an island and white worktops.
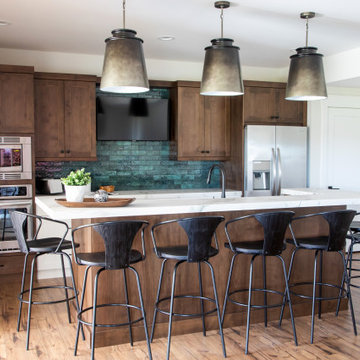
2020 Parade of Homes project had two kitchens this is the second one, FLOOR360 contributed the materials and installation for the flooring and backsplash. Builder: Hart DeNoble Builders, Interior Design: DesignWell Interiors

We recently took on an exciting whole-home renovation for this lovely historic Trinity in Center City Philadelphia. Originally built in the mid-1800s, the house footprint is just over 17’ x 13’. As is typical of this type of 3-story house, the kitchen is located in the basement, making this house four floors of occupied space with overall square footage totaling just under 900 square feet.
The homeowner felt the former kitchen was cramped, dimly lit, and inefficiently designed, and she was in search of help in bringing her artistic vision for the space to life, blending both old and new elements through an exciting mix of textures and character. High on her priority list was integrating her wonderful collection of objects gathered from her travels around the world.
We brought our design skills and construction experience to the team, working with the homeowner and the designer to develop a host of creative solutions, including the installation of an Indonesian screen as a sliding door covering a newly reconfigured utility area, which includes a new on-demand hot water heater, mounted next to a new electrical panel with ample room for service and access.
Other Noteworthy Features and Solutions:
New crisp drywall blended with original masonry wall textures and original exposed beams
Custom-glazed adler wood cabinets, beautiful fusion Quartzite and custom cherry counters, and a copper sink were selected for a wonderful interplay of colors, textures, and Old World feel
Small-space efficiencies designed for real-size humans, including built-ins wherever possible, limited free-standing furniture, and no upper cabinets
Built-in storage and appliances under the counter (refrigerator, freezer, washer, dryer, and microwave drawer)
Additional multi-function storage under stairs
Extensive lighting plan with multiple sources and types of light to make this partially below-grade space feel bright and cheery
Enlarged window well to bring much more light into the space
Insulation added to create sound buffer from the floor above
All Photos by Linda McManus Photography
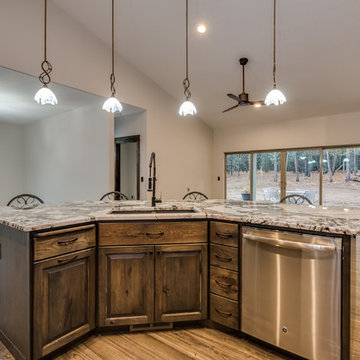
Redhog Media
Inspiration for a large rustic u-shaped open plan kitchen in Other with a submerged sink, raised-panel cabinets, medium wood cabinets, engineered stone countertops, stainless steel appliances, laminate floors, an island and brown floors.
Inspiration for a large rustic u-shaped open plan kitchen in Other with a submerged sink, raised-panel cabinets, medium wood cabinets, engineered stone countertops, stainless steel appliances, laminate floors, an island and brown floors.
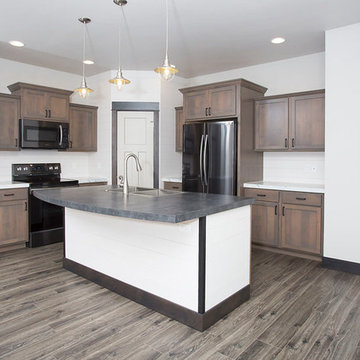
Open Kitchen with Island: Shiplap trim accents
Inspiration for a medium sized classic l-shaped kitchen/diner in Other with a double-bowl sink, flat-panel cabinets, medium wood cabinets, laminate countertops, white splashback, wood splashback, stainless steel appliances, laminate floors, an island, multi-coloured floors and multicoloured worktops.
Inspiration for a medium sized classic l-shaped kitchen/diner in Other with a double-bowl sink, flat-panel cabinets, medium wood cabinets, laminate countertops, white splashback, wood splashback, stainless steel appliances, laminate floors, an island, multi-coloured floors and multicoloured worktops.
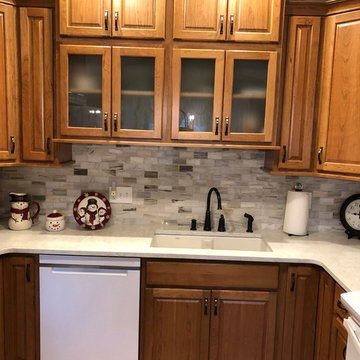
Create a beautiful transitional kitchen with warm cherry raised panel cabinet with light and airy quartz countertops. The backsplash will marry the cabinets and countertops in a blend of tones in natural stone. The dramatic effect achieved by staggered cabinet heights, glass uppers and two cabinet colors further customizes the new space. While coordinated banisters further transform the home. Instillation of a lifetime Pergo Max floor to combine the kitchen, eating area and stairs will create a seamless flow to the new space.
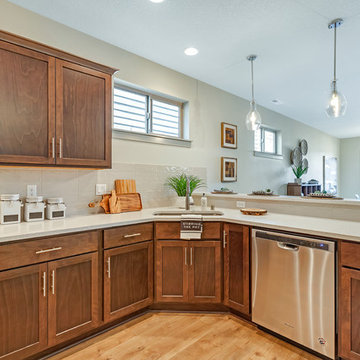
Photo of a medium sized modern l-shaped open plan kitchen in Portland with a single-bowl sink, shaker cabinets, medium wood cabinets, engineered stone countertops, beige splashback, cement tile splashback, stainless steel appliances, laminate floors, a breakfast bar, brown floors and white worktops.
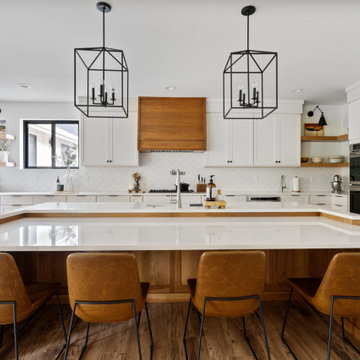
This is an example of a large country u-shaped open plan kitchen in Portland with a belfast sink, shaker cabinets, medium wood cabinets, quartz worktops, white splashback, ceramic splashback, stainless steel appliances, laminate floors, an island, white worktops and a vaulted ceiling.
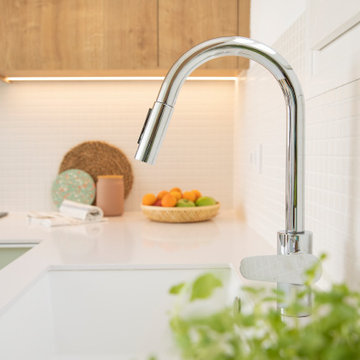
Fregadero de composite blanco bajo encimera.
Photo of a medium sized scandinavian u-shaped kitchen/diner in Other with a submerged sink, flat-panel cabinets, medium wood cabinets, engineered stone countertops, white splashback, ceramic splashback, black appliances, laminate floors, brown floors and white worktops.
Photo of a medium sized scandinavian u-shaped kitchen/diner in Other with a submerged sink, flat-panel cabinets, medium wood cabinets, engineered stone countertops, white splashback, ceramic splashback, black appliances, laminate floors, brown floors and white worktops.
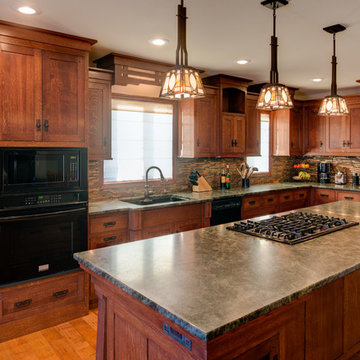
Todd Myra Photography
Medium sized classic l-shaped kitchen in Minneapolis with a submerged sink, shaker cabinets, medium wood cabinets, multi-coloured splashback, matchstick tiled splashback, black appliances, brown floors and laminate floors.
Medium sized classic l-shaped kitchen in Minneapolis with a submerged sink, shaker cabinets, medium wood cabinets, multi-coloured splashback, matchstick tiled splashback, black appliances, brown floors and laminate floors.
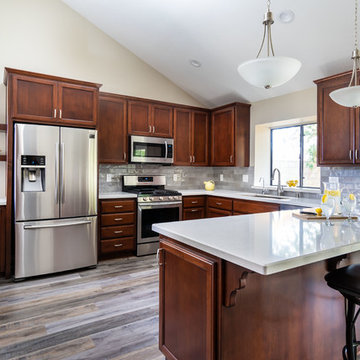
Once a closed in and dark space becomes a light, airy, open and functional kitchen.
Photo of a large traditional u-shaped kitchen/diner in Los Angeles with a submerged sink, recessed-panel cabinets, medium wood cabinets, engineered stone countertops, grey splashback, ceramic splashback, stainless steel appliances, laminate floors, multi-coloured floors, white worktops and a breakfast bar.
Photo of a large traditional u-shaped kitchen/diner in Los Angeles with a submerged sink, recessed-panel cabinets, medium wood cabinets, engineered stone countertops, grey splashback, ceramic splashback, stainless steel appliances, laminate floors, multi-coloured floors, white worktops and a breakfast bar.
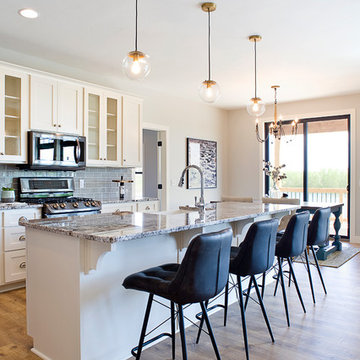
Photo of a medium sized traditional galley kitchen/diner in Other with a belfast sink, shaker cabinets, medium wood cabinets, granite worktops, grey splashback, ceramic splashback, stainless steel appliances, laminate floors, an island, brown floors and white worktops.
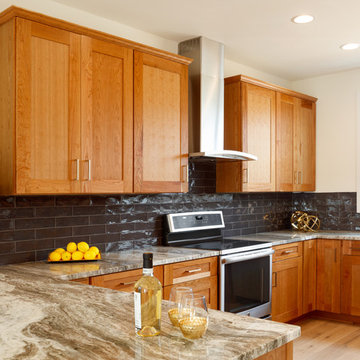
Striking combination of natural cherry shaker cabinets, Fantasy Brown granite and Daltile 3x12 Artigiano Milan Arena rustic subway tile. Cabinets are Mid Continent Copenhagen Cherry in Natural Finish with 5 Piece Drawer Fronts.
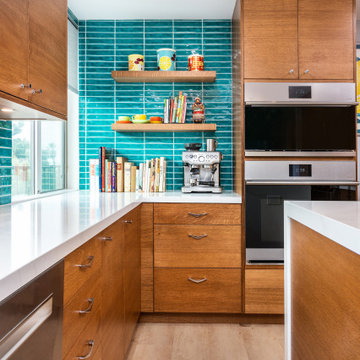
Small midcentury galley kitchen/diner in Los Angeles with a submerged sink, flat-panel cabinets, medium wood cabinets, engineered stone countertops, blue splashback, stainless steel appliances, laminate floors, an island and white worktops.
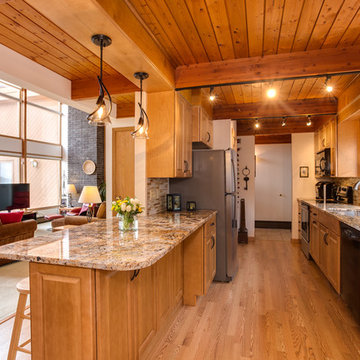
Tony Chabot - photographer
Design ideas for a small classic galley kitchen/diner in Providence with a submerged sink, raised-panel cabinets, medium wood cabinets, granite worktops, yellow splashback, glass tiled splashback, black appliances, laminate floors and a breakfast bar.
Design ideas for a small classic galley kitchen/diner in Providence with a submerged sink, raised-panel cabinets, medium wood cabinets, granite worktops, yellow splashback, glass tiled splashback, black appliances, laminate floors and a breakfast bar.
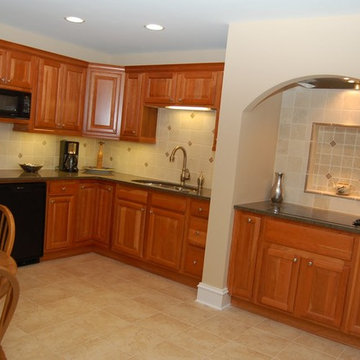
This is an older basement that we renovated, however many of the features are still interesting to showcase. The media wall is a "dummy" wall between the mechanical room and the main space. There is a door to the left of the TV that is clad with the cabinet panels and trim so it blends in with the wall. We were also able to take the utility paint grade stairs and have the stain mixed in with the finish to resemble stain grade stairs.
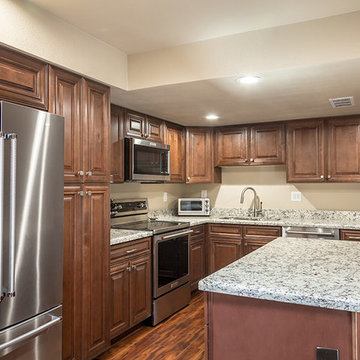
Medium sized traditional l-shaped enclosed kitchen in Phoenix with a submerged sink, shaker cabinets, medium wood cabinets, granite worktops, multi-coloured splashback, stone slab splashback, stainless steel appliances, laminate floors, an island and brown floors.
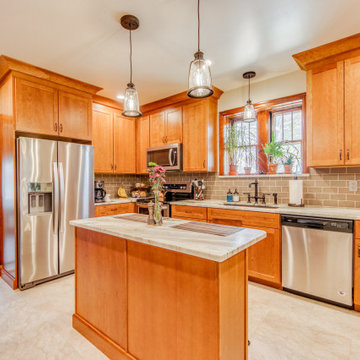
These homeowners came to Aleto with a vision of giving their Lindenwood Park kitchen more function with thoughtfully placed cabinetry, the addition of an island and something special to create a spectacular view from one end of their house to the other. Working with our designers they created a beautiful archway in the kitchen that mimics the homes original archways throughout the home giving the perfect view from backdoor to the front stained glass windows without losing the old home charm. Their kitchen was completely gutted and replaced with beautiful neutral tones throughout. We pulled the same cabinetry into the adjacent porch for a cohesive feel to connect the spaces as one. Left with a new bright a functional space the homeowners are ready for entertaining once again.
Kitchen with Medium Wood Cabinets and Laminate Floors Ideas and Designs
6