Kitchen with Medium Wood Cabinets and Limestone Flooring Ideas and Designs
Refine by:
Budget
Sort by:Popular Today
81 - 100 of 1,463 photos
Item 1 of 3
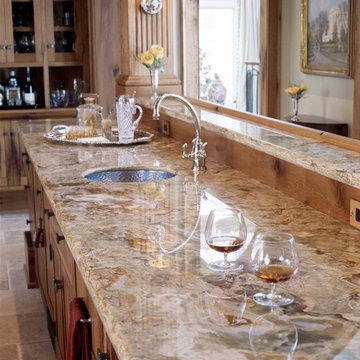
Richard Leo Johnson
This is an example of a large classic single-wall open plan kitchen in Atlanta with a submerged sink, shaker cabinets, medium wood cabinets, granite worktops, brown splashback, integrated appliances, limestone flooring and no island.
This is an example of a large classic single-wall open plan kitchen in Atlanta with a submerged sink, shaker cabinets, medium wood cabinets, granite worktops, brown splashback, integrated appliances, limestone flooring and no island.
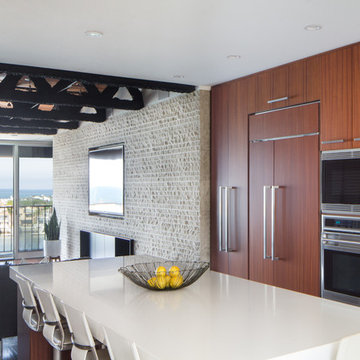
This is an example of a small modern l-shaped open plan kitchen in Los Angeles with a submerged sink, flat-panel cabinets, medium wood cabinets, engineered stone countertops, grey splashback, stone tiled splashback, stainless steel appliances, limestone flooring, an island and white floors.

Images provided by 'Ancient Surfaces'
Product name: Antique Biblical Stone Flooring
Contacts: (212) 461-0245
Email: Sales@ancientsurfaces.com
Website: www.AncientSurfaces.com
Antique reclaimed Limestone flooring pavers unique in its blend and authenticity and rare in it's hardness and beauty.
With every footstep you take on those pavers you travel through a time portal of sorts, connecting you with past generations that have walked and lived their lives on top of it for centuries.
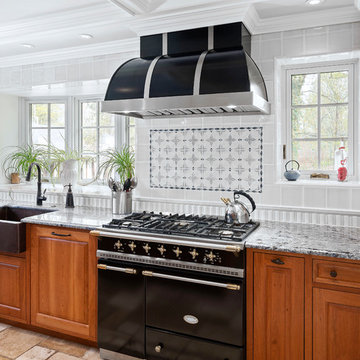
This European kitchen has several different areas and functions. Each area has its own specific details but are tied together with distinctive farmhouse feel, created by combining medium wood and white cabinetry, different styles of cabinetry, mixed metals, warm, earth toned tile floors, blue granite countertops and a subtle blue and white backsplash. The hand-hammered copper counter on the peninsula ties in with the hammered copper farmhouse sink. The blue azul granite countertops have a deep layer of texture and beautifully play off the blue and white Italian tile backsplash and accent wall. The high gloss black hood was custom-made and has chrome banding. The French Lacanche stove has soft gold controls. This kitchen also has radiant heat under its earth toned limestone floors. A special feature of this kitchen is the wood burning stove. Part of the original 1904 house, we repainted it and set it on a platform. We made the platform a cohesive part of the space defining wall by using a herringbone pattern trim, fluted porcelain tile and crown moulding with roping. The office area’s built in desk and cabinets provide a convenient work and storage space. Topping the room off is a coffered ceiling.
In this classic English Tudor home located in Penn Valley, PA, we renovated the kitchen, mudroom, deck, patio, and the exterior walkways and driveway. The European kitchen features high end finishes and appliances, and heated floors for year-round comfort! The outdoor areas are spacious and inviting. The open trellis over the hot tub provides just the right amount of shelter. These clients were referred to us by their architect, and we had a great time working with them to mix classic European styles in with contemporary, current spaces.
Rudloff Custom Builders has won Best of Houzz for Customer Service in 2014, 2015 2016, 2017 and 2019. We also were voted Best of Design in 2016, 2017, 2018, 2019 which only 2% of professionals receive. Rudloff Custom Builders has been featured on Houzz in their Kitchen of the Week, What to Know About Using Reclaimed Wood in the Kitchen as well as included in their Bathroom WorkBook article. We are a full service, certified remodeling company that covers all of the Philadelphia suburban area. This business, like most others, developed from a friendship of young entrepreneurs who wanted to make a difference in their clients’ lives, one household at a time. This relationship between partners is much more than a friendship. Edward and Stephen Rudloff are brothers who have renovated and built custom homes together paying close attention to detail. They are carpenters by trade and understand concept and execution. Rudloff Custom Builders will provide services for you with the highest level of professionalism, quality, detail, punctuality and craftsmanship, every step of the way along our journey together.
Specializing in residential construction allows us to connect with our clients early in the design phase to ensure that every detail is captured as you imagined. One stop shopping is essentially what you will receive with Rudloff Custom Builders from design of your project to the construction of your dreams, executed by on-site project managers and skilled craftsmen. Our concept: envision our client’s ideas and make them a reality. Our mission: CREATING LIFETIME RELATIONSHIPS BUILT ON TRUST AND INTEGRITY.
Photo Credit: Linda McManus Images
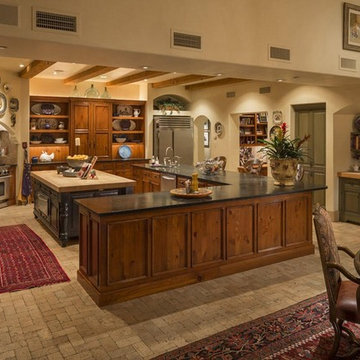
Inspiration for a large mediterranean l-shaped kitchen/diner in Phoenix with a submerged sink, beaded cabinets, medium wood cabinets, soapstone worktops, multi-coloured splashback, stainless steel appliances, limestone flooring and multiple islands.
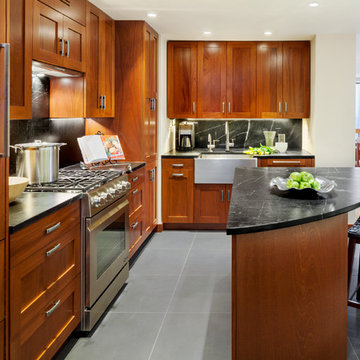
Metropolitan Cabinets ShowHouse Collection Mission Shaker door in honey stained mahogany. Countertops in oiled soapstone
Inspiration for a classic l-shaped open plan kitchen in Boston with a belfast sink, shaker cabinets, medium wood cabinets, soapstone worktops, black splashback, stone slab splashback, stainless steel appliances, limestone flooring and an island.
Inspiration for a classic l-shaped open plan kitchen in Boston with a belfast sink, shaker cabinets, medium wood cabinets, soapstone worktops, black splashback, stone slab splashback, stainless steel appliances, limestone flooring and an island.
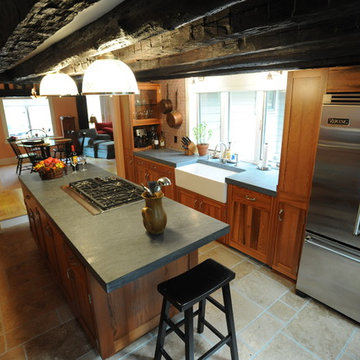
Photo of a rural kitchen in New York with a belfast sink, shaker cabinets, medium wood cabinets, soapstone worktops, stainless steel appliances, limestone flooring and an island.

This kitchen was only made possible by a combination of manipulating the architecture of the house and redefining the spaces. Some structural limitations gave rise to elegant solutions in the design of the demising walls and the ceiling over the kitchen. This ceiling design motif was repeated for the breakfast area and the dining room adjacent. The former porch was captured to the interior for an enhanced breakfast room. New defining walls established a language that was repeated in the cabinet layout. A walnut eating bar is shaped to match the walnut cabinets that surround the fridge. This bridge shape was again repeated in the shape of the countertop.
Two-tone cabinets of black gloss lacquer and horizontal grain-matched walnut create a striking contrast to each other and are complimented by the limestone floor and stainless appliances. By intentionally leaving the cooktop wall empty of uppers that tough the ceiling, a simple solution of walnut backsplash panels adds to the width perception of the room.
Photo Credit: Metropolis Studio
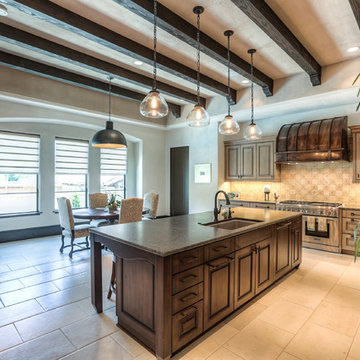
Inspiration for a large mediterranean l-shaped open plan kitchen in Houston with a submerged sink, raised-panel cabinets, medium wood cabinets, granite worktops, beige splashback, mosaic tiled splashback, integrated appliances, limestone flooring, an island and beige floors.

Contemporary kitchen features a petite dining table with a television view
This is an example of a large modern galley open plan kitchen in Other with a submerged sink, flat-panel cabinets, medium wood cabinets, quartz worktops, beige splashback, glass tiled splashback, integrated appliances, limestone flooring, multiple islands, beige floors and beige worktops.
This is an example of a large modern galley open plan kitchen in Other with a submerged sink, flat-panel cabinets, medium wood cabinets, quartz worktops, beige splashback, glass tiled splashback, integrated appliances, limestone flooring, multiple islands, beige floors and beige worktops.
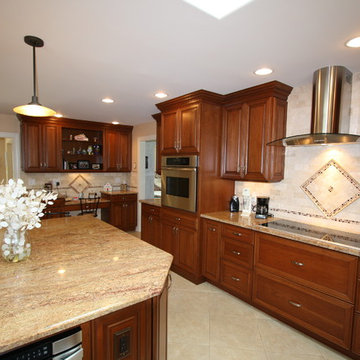
Transitional Kitchen - Triangle Island w-seating - Medium Cherry Tile Floor - Curved Glass Hood - Stainless Appliances
This is an example of a medium sized traditional l-shaped kitchen/diner in New York with a submerged sink, raised-panel cabinets, medium wood cabinets, granite worktops, beige splashback, stone tiled splashback, stainless steel appliances, limestone flooring and an island.
This is an example of a medium sized traditional l-shaped kitchen/diner in New York with a submerged sink, raised-panel cabinets, medium wood cabinets, granite worktops, beige splashback, stone tiled splashback, stainless steel appliances, limestone flooring and an island.
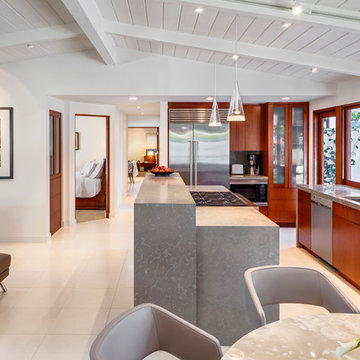
Whole house remodel of a classic Mid-Century style beach bungalow into a modern beach villa.
Architect: Neumann Mendro Andrulaitis
General Contractor: Allen Construction
Photographer: Ciro Coelho
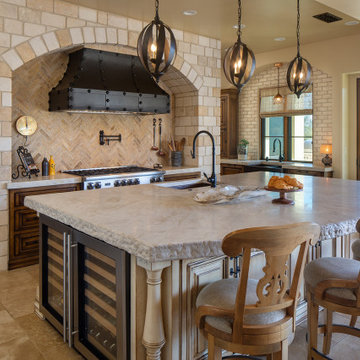
This is an example of a large l-shaped kitchen pantry in San Diego with a belfast sink, raised-panel cabinets, medium wood cabinets, quartz worktops, beige splashback, limestone splashback, stainless steel appliances, limestone flooring, an island, beige floors and beige worktops.
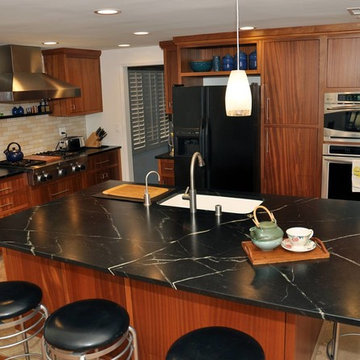
Modern kitchen in Claremont CA remodeled by Kogeman Construction. Custom sapele cabinetry with ribbon grain, soapstone island and counters, and limestone floor give this space a warm, natural beauty.
Photo by Kim Peasley
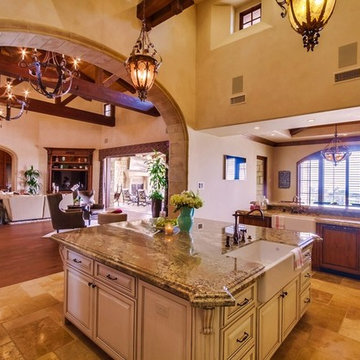
Mediterranean Style New Construction, Shay Realtors,
Scott M Grunst - Architect -
Great Room- We designed all of the custom cabinetry and selected and purchased lighting, rugs and furniture.
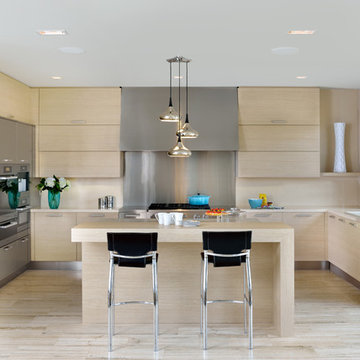
A kitchen with Danish Modern design influence, combining simplicity with functionalism. Natural looking finishes have been implemented, but a very clean and minimal monochromatic scheme; light linear grain look cabinetry, linear textured cross-cut travertine floor and island top and cream coloured polished solid-surface perimeter countertops with matching backsplash. The room is accented with steel finishes of cabinetry and a large-scale custom hood housing. Shiny Chrome tear shaped pendants and a modern sconce are reminiscent of the industrial era.
Arnal Photography

An Architectural and Interior Design Masterpiece! This luxurious waterfront estate resides on 4 acres of a private peninsula, surrounded by 3 sides of an expanse of water with unparalleled, panoramic views. 1500 ft of private white sand beach, private pier and 2 boat slips on Ono Harbor. Spacious, exquisite formal living room, dining room, large study/office with mahogany, built in bookshelves. Family Room with additional breakfast area. Guest Rooms share an additional Family Room. Unsurpassed Master Suite with water views of Bellville Bay and Bay St. John featuring a marble tub, custom tile outdoor shower, and dressing area. Expansive outdoor living areas showcasing a saltwater pool with swim up bar and fire pit. The magnificent kitchen offers access to a butler pantry, balcony and an outdoor kitchen with sitting area. This home features Brazilian Wood Floors and French Limestone Tiles throughout. Custom Copper handrails leads you to the crow's nest that offers 360degree views.
Photos: Shawn Seals, Fovea 360 LLC
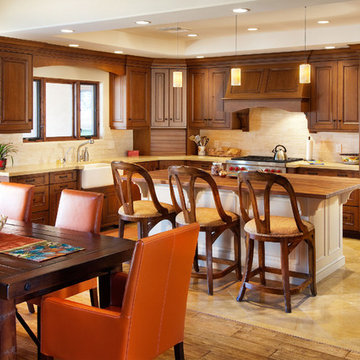
Ann Cummings Interior Design / Design InSite / Ian Cummings Photography
Medium sized classic u-shaped kitchen in Phoenix with stainless steel appliances, an island, raised-panel cabinets, medium wood cabinets, engineered stone countertops, beige splashback, a belfast sink, limestone flooring and limestone splashback.
Medium sized classic u-shaped kitchen in Phoenix with stainless steel appliances, an island, raised-panel cabinets, medium wood cabinets, engineered stone countertops, beige splashback, a belfast sink, limestone flooring and limestone splashback.

A bespoke kitchen for a large family house in antiqued oak, Carrara marble and stainless steel worktops. Ironmongery is burnished nickel and the sink is stainless steel. Maple end grained chopping block. La Cornue range oven with chrome detailing. Hand painted dresser with bronze cabinet fittings.
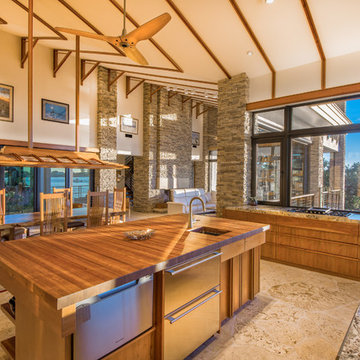
This is a home that was designed around the property. With views in every direction from the master suite and almost everywhere else in the home. The home was designed by local architect Randy Sample and the interior architecture was designed by Maurice Jennings Architecture, a disciple of E. Fay Jones. New Construction of a 4,400 sf custom home in the Southbay Neighborhood of Osprey, FL, just south of Sarasota.
Photo - Ricky Perrone
Kitchen with Medium Wood Cabinets and Limestone Flooring Ideas and Designs
5