Kitchen with Medium Wood Cabinets and Mirror Splashback Ideas and Designs
Refine by:
Budget
Sort by:Popular Today
41 - 60 of 517 photos
Item 1 of 3
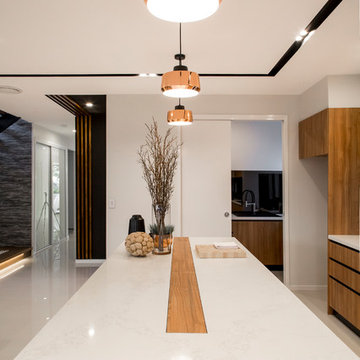
Photo Credits: Rocky & Ivan Photographic Division
Design ideas for a medium sized modern galley open plan kitchen in Brisbane with recessed-panel cabinets, medium wood cabinets, composite countertops, orange splashback, mirror splashback, integrated appliances, ceramic flooring, an island and beige floors.
Design ideas for a medium sized modern galley open plan kitchen in Brisbane with recessed-panel cabinets, medium wood cabinets, composite countertops, orange splashback, mirror splashback, integrated appliances, ceramic flooring, an island and beige floors.
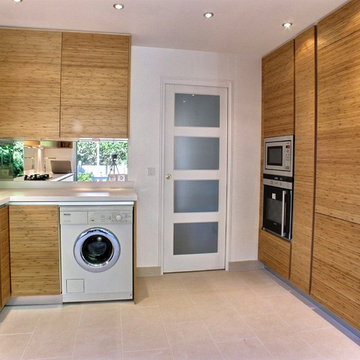
Design ideas for a contemporary l-shaped enclosed kitchen in Paris with medium wood cabinets, mirror splashback, beige floors and white worktops.
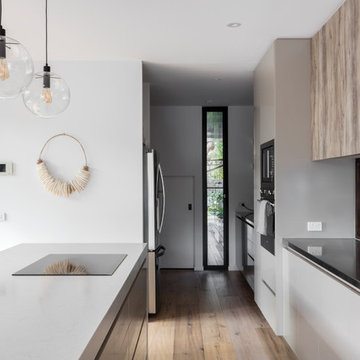
The Rose Bay house is a fully realised example of design collaboration at it’s best. This custom, pre-fabricated home was architecturally designed by Pleysier Perkins and constructed by PreBuilt in their Melbourne factory before being transported by truck to it’s final resting place in the leafy Eastern beachside suburbs of Sydney. The Designory team worked closely with the clients to refine the specifications for all of the finishes and interiors throughout the expansive new home. With a brief for a “luxe coastal meets city” aesthetic, dark timber stains were mixed with white washed timbers, sandy natural stones and layers of tonal colour. Feature elements such as pendant and wall lighting were used to create areas of drama within the home, along with beautiful handle detail, wallpaper selections and sheer, textural window treatments. All of the selections had function at their core with family friendliness paramount – from hardwearing joinery finishes and tactile porcelain tiles through to comfort led seating choices. With stunning greenery and landscaped areas cleverly designed by the team at Secret Gardens, and custom artworks by the owners talented friends and family, it was the perfect background for beautiful and tactile decorating elements including rugs, furniture, soft furnishings and accessories.
CREDITS:
Interiors : Larissa Raywood
Builder: PreBuilt Australia
Architecture: Pleskier Perkins
Photography: Tom Ferguson
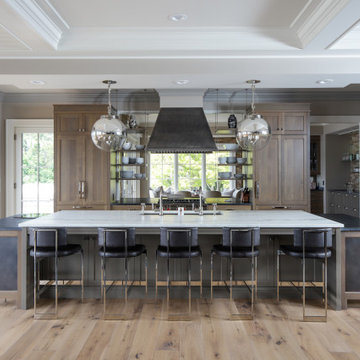
This beautiful lakefront New Jersey home is replete with exquisite design. The sprawling living area flaunts super comfortable seating that can accommodate large family gatherings while the stonework fireplace wall inspired the color palette. The game room is all about practical and functionality, while the master suite displays all things luxe. The fabrics and upholstery are from high-end showrooms like Christian Liaigre, Ralph Pucci, Holly Hunt, and Dennis Miller. Lastly, the gorgeous art around the house has been hand-selected for specific rooms and to suit specific moods.
Project completed by New York interior design firm Betty Wasserman Art & Interiors, which serves New York City, as well as across the tri-state area and in The Hamptons.
For more about Betty Wasserman, click here: https://www.bettywasserman.com/
To learn more about this project, click here:
https://www.bettywasserman.com/spaces/luxury-lakehouse-new-jersey/
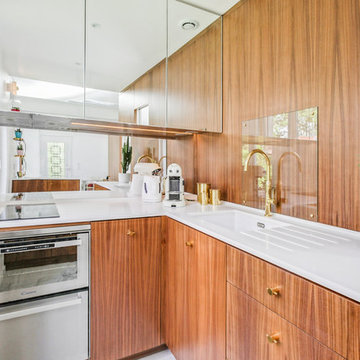
Photo of a contemporary l-shaped kitchen in Paris with a single-bowl sink, flat-panel cabinets, medium wood cabinets, mirror splashback, stainless steel appliances, no island and white worktops.
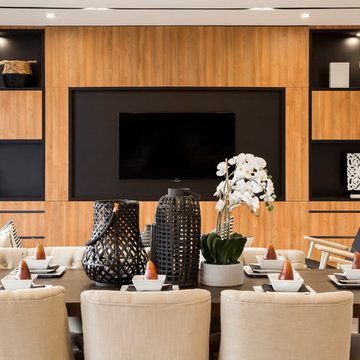
Photo Credits: Rocky & Ivan Photographic Division
Photo of a medium sized modern galley open plan kitchen in Brisbane with recessed-panel cabinets, medium wood cabinets, composite countertops, orange splashback, mirror splashback, integrated appliances, ceramic flooring, an island and beige floors.
Photo of a medium sized modern galley open plan kitchen in Brisbane with recessed-panel cabinets, medium wood cabinets, composite countertops, orange splashback, mirror splashback, integrated appliances, ceramic flooring, an island and beige floors.
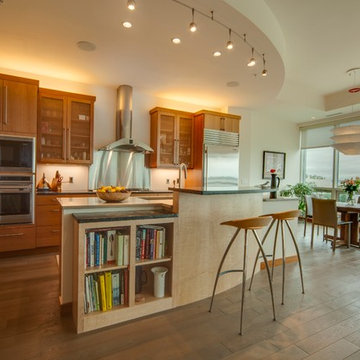
During the renovation, the cherry cabinets, appliances and dark soapstone counters were retained to visually anchor the kitchen. New birds eye maple cabinets were added to complement the cherry cabinets. Lighting in the kitchen and dining areas is multi-functional and provides varied levels for general or task lighting, or lower light levels for dining.
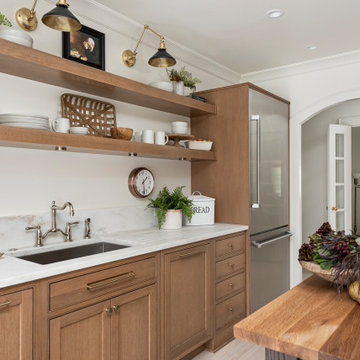
This small kitchen space needed to have every inch function well for this young family. By adding the banquette seating we were able to get the table out of the walkway and allow for easier flow between the rooms. Wall cabinets to the counter on either side of the custom plaster hood gave room for food storage as well as the microwave to get tucked away. The clean lines of the slab drawer fronts and beaded inset make the space feel visually larger.
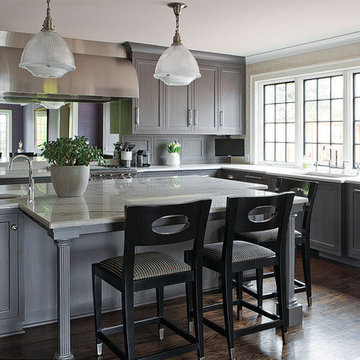
This grey stained walnut kitchen was designed with Kurt Knapstein in a historical home in Kansas City. The blend of old and new elements allow this kitchen to mesh peacefully with the home, while easily standing on it's own.
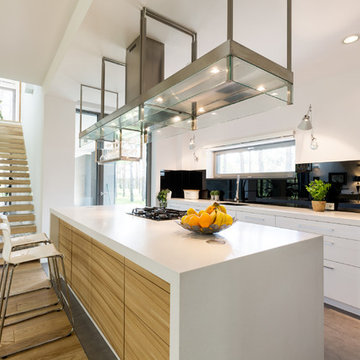
The modern galley kitchen with an open floor plan has a large kitchen contains a gas range over. Next to the kitchen is a straight staircase with glass frame & wooden steps without risers.
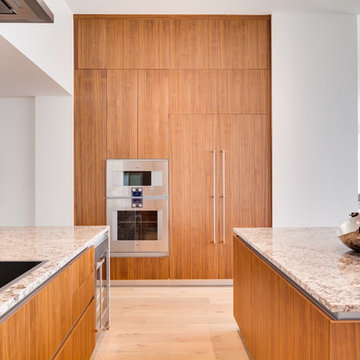
Inspiration for a large modern l-shaped open plan kitchen in Miami with a submerged sink, flat-panel cabinets, medium wood cabinets, granite worktops, mirror splashback, stainless steel appliances, light hardwood flooring, an island, beige floors and multicoloured worktops.

Built by: J Peterson Homes
Cabinetry: TruKitchens
Photography: Ashley Avila Photography
Large modern galley kitchen/diner in Los Angeles with flat-panel cabinets, medium wood cabinets, engineered stone countertops, mirror splashback, stainless steel appliances, light hardwood flooring, an island, white floors and white worktops.
Large modern galley kitchen/diner in Los Angeles with flat-panel cabinets, medium wood cabinets, engineered stone countertops, mirror splashback, stainless steel appliances, light hardwood flooring, an island, white floors and white worktops.
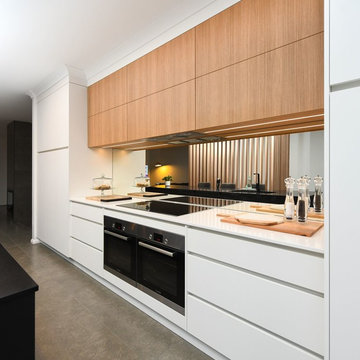
Peter Charlesworth Photography
Inspiration for a modern galley kitchen/diner in Other with a double-bowl sink, medium wood cabinets, limestone worktops, mirror splashback, stainless steel appliances, cement flooring, an island, grey floors and black worktops.
Inspiration for a modern galley kitchen/diner in Other with a double-bowl sink, medium wood cabinets, limestone worktops, mirror splashback, stainless steel appliances, cement flooring, an island, grey floors and black worktops.
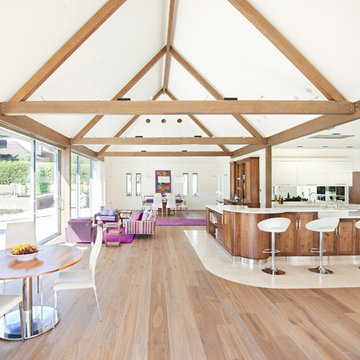
This modern extension to a listed property resulted in this truly fabulous kitchen. Glamorous, practical - yet will not date or age over time.
There is an arrangement of painted base and wall cupboards around the sink area with a large bank of tall housings which incorporate two ovens, microwave, steam oven and two warming drawers. There is a fully integrated fridge and freezer and a bespoke larder cupboard. The sink run has Corian worktops, with moulded bowls.
The walnut centre island measures 6.5m across the diagonal. This has been split onto 3 different levels - the main principal level, a slightly raised chopping board and a raised breakfast area on the back. Stainless steel plinth and bespoke stainless steel handles complete the design. Within the island there is an induction hob, with ceiling extractor over, small prep sink and walnut end-grain chopping board which sits on top of curved cupboards
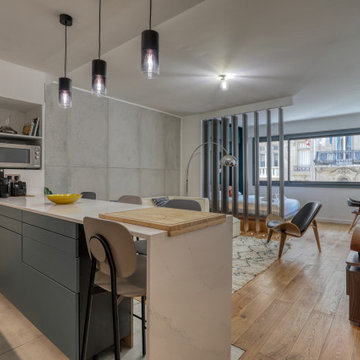
CUISINE
Le mur de la salle de bain fut reculé de 60cm afin d’offrir un espace cuisine confortable pour un usage quotidien.
Le plan de travail est doublé d’un bar en quartz* marbrée “calacatta” offrant ainsi près de 2m60 d’espace pour cuisiner, le bar est quant à lui posé sur les meubles de cuisine et comporte un débord arrière de 20 cm pour que les convives puissent y glisser leurs jambes ainsi qu’un jambage pour les diners en tête à tête. Cette configuration a permis de conserver un espace ouvert et fonctionnel tout en faisant office de table à manger (6 convives peuvent s’y installer en tout confort).
Les façades des meubles de cuisine sont réalisées sur-mesure chez Bocklip dans une teinte Farrow and Ball « Bleu de Nimes » ainsi qu’avec un placage en chine véritable. La crédence ainsi que l’arrière des meubles présents sous le bar sont recouverts d’un miroir fumé afin de renforcer la sensation d’espace tout en créant un lien avec la table basse du salon.
Afin de permettre un usage quotidien confortable la cuisine est également doté de nombreux et profonds placards sur mesures cachés dans le mur jouxtant les plans de travail.
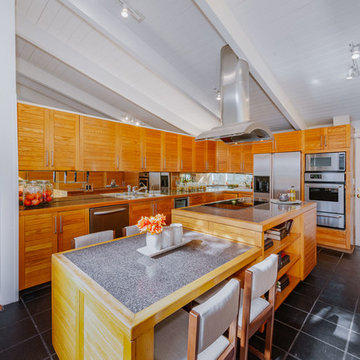
Design ideas for a medium sized retro l-shaped kitchen/diner in Los Angeles with stainless steel appliances, an island, grey floors, a double-bowl sink, louvered cabinets, medium wood cabinets, mirror splashback and cement flooring.
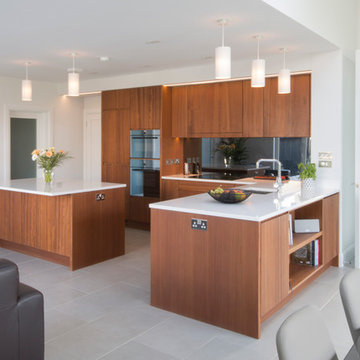
Steven Jones
Solid iroko kitchen by Enigma Design.
oil finished.
This is an example of a medium sized contemporary l-shaped kitchen/diner in Dublin with a built-in sink, flat-panel cabinets, medium wood cabinets, engineered stone countertops, grey splashback, mirror splashback, stainless steel appliances, porcelain flooring and an island.
This is an example of a medium sized contemporary l-shaped kitchen/diner in Dublin with a built-in sink, flat-panel cabinets, medium wood cabinets, engineered stone countertops, grey splashback, mirror splashback, stainless steel appliances, porcelain flooring and an island.
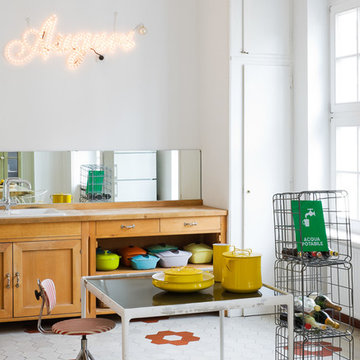
Constantin Meyer Photographie, Köln | Interioer Design: Sandra Gotwald, München
Design ideas for a medium sized eclectic single-wall kitchen/diner in Cologne with a built-in sink, open cabinets, medium wood cabinets, wood worktops, mirror splashback, ceramic flooring and no island.
Design ideas for a medium sized eclectic single-wall kitchen/diner in Cologne with a built-in sink, open cabinets, medium wood cabinets, wood worktops, mirror splashback, ceramic flooring and no island.
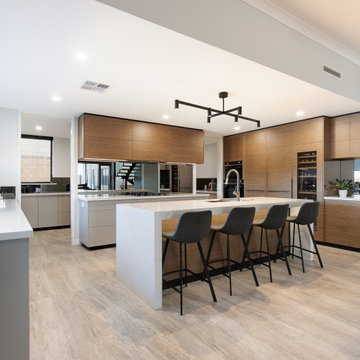
Photo of a large contemporary l-shaped kitchen in Perth with a submerged sink, flat-panel cabinets, medium wood cabinets, mirror splashback, integrated appliances, an island, beige floors and white worktops.
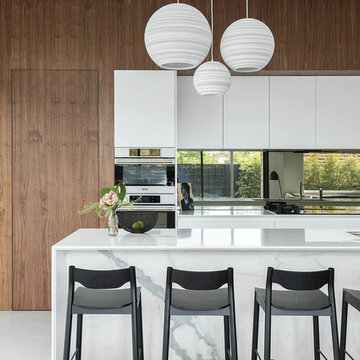
This is an example of a contemporary galley kitchen in Perth with a submerged sink, flat-panel cabinets, medium wood cabinets, mirror splashback, stainless steel appliances, an island, white floors and white worktops.
Kitchen with Medium Wood Cabinets and Mirror Splashback Ideas and Designs
3