Kitchen with Medium Wood Cabinets and Multiple Islands Ideas and Designs
Refine by:
Budget
Sort by:Popular Today
61 - 80 of 5,232 photos
Item 1 of 3

Inspiration for an expansive traditional l-shaped enclosed kitchen in Louisville with a submerged sink, recessed-panel cabinets, medium wood cabinets, engineered stone countertops, white splashback, stone slab splashback, stainless steel appliances, porcelain flooring, multiple islands, multi-coloured floors and white worktops.

Harper Point Photography
Design ideas for a large rustic u-shaped open plan kitchen in Denver with a submerged sink, recessed-panel cabinets, medium wood cabinets, soapstone worktops, beige splashback, ceramic splashback, stainless steel appliances, ceramic flooring and multiple islands.
Design ideas for a large rustic u-shaped open plan kitchen in Denver with a submerged sink, recessed-panel cabinets, medium wood cabinets, soapstone worktops, beige splashback, ceramic splashback, stainless steel appliances, ceramic flooring and multiple islands.

“The kitchen’s color scheme is tone-on-tone, but there’s drama in the movement of the materials.”
- San Diego Home/Garden Lifestyles
August 2013
James Brady Photography
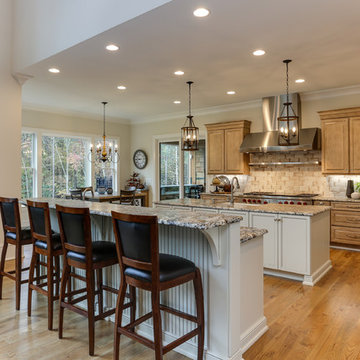
Photos by: Tad Davis
Large classic open plan kitchen in Raleigh with a belfast sink, raised-panel cabinets, granite worktops, stainless steel appliances, medium hardwood flooring, multiple islands, multicoloured worktops, medium wood cabinets and multi-coloured splashback.
Large classic open plan kitchen in Raleigh with a belfast sink, raised-panel cabinets, granite worktops, stainless steel appliances, medium hardwood flooring, multiple islands, multicoloured worktops, medium wood cabinets and multi-coloured splashback.
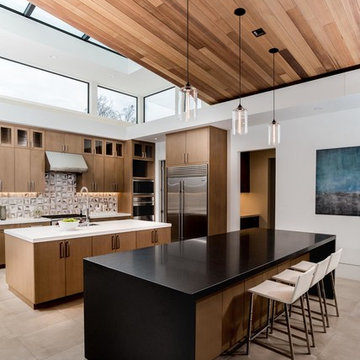
This is an example of a contemporary l-shaped open plan kitchen in San Francisco with flat-panel cabinets, medium wood cabinets, grey splashback, stainless steel appliances, multiple islands and grey floors.
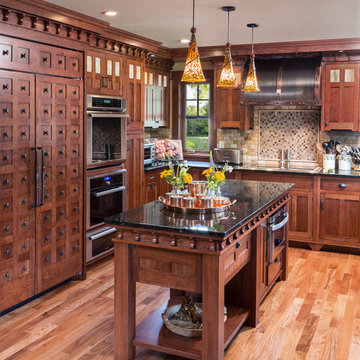
Edmunds Studios
This is an example of a large traditional u-shaped kitchen/diner in Milwaukee with a belfast sink, recessed-panel cabinets, medium wood cabinets, granite worktops, brown splashback, stone tiled splashback, integrated appliances, dark hardwood flooring and multiple islands.
This is an example of a large traditional u-shaped kitchen/diner in Milwaukee with a belfast sink, recessed-panel cabinets, medium wood cabinets, granite worktops, brown splashback, stone tiled splashback, integrated appliances, dark hardwood flooring and multiple islands.
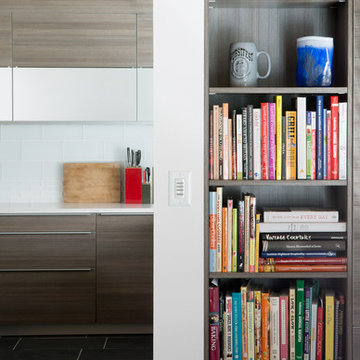
Jill Broussard
Photo of a large traditional l-shaped kitchen/diner in Houston with flat-panel cabinets, medium wood cabinets, engineered stone countertops, yellow splashback, glass tiled splashback, stainless steel appliances and multiple islands.
Photo of a large traditional l-shaped kitchen/diner in Houston with flat-panel cabinets, medium wood cabinets, engineered stone countertops, yellow splashback, glass tiled splashback, stainless steel appliances and multiple islands.

Crown Point Cabinetry
Inspiration for a large traditional u-shaped open plan kitchen in Phoenix with a built-in sink, recessed-panel cabinets, medium wood cabinets, soapstone worktops, multi-coloured splashback, mosaic tiled splashback, white appliances, concrete flooring, multiple islands and grey floors.
Inspiration for a large traditional u-shaped open plan kitchen in Phoenix with a built-in sink, recessed-panel cabinets, medium wood cabinets, soapstone worktops, multi-coloured splashback, mosaic tiled splashback, white appliances, concrete flooring, multiple islands and grey floors.
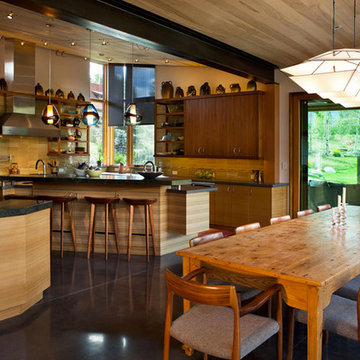
A Japanese inspired ranch home features natural bamboo, polished concrete floors, Japanese pottery and mid-century modern accents.
Design ideas for an expansive world-inspired galley open plan kitchen in Denver with flat-panel cabinets, medium wood cabinets, beige splashback, concrete flooring and multiple islands.
Design ideas for an expansive world-inspired galley open plan kitchen in Denver with flat-panel cabinets, medium wood cabinets, beige splashback, concrete flooring and multiple islands.
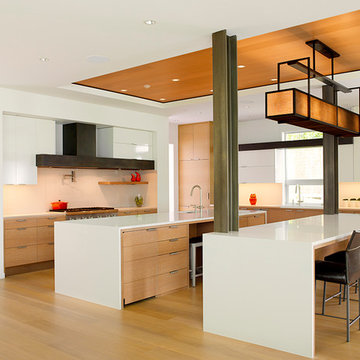
Alex Hayden
Inspiration for a large contemporary l-shaped kitchen/diner in Seattle with flat-panel cabinets, medium wood cabinets, white splashback, light hardwood flooring and multiple islands.
Inspiration for a large contemporary l-shaped kitchen/diner in Seattle with flat-panel cabinets, medium wood cabinets, white splashback, light hardwood flooring and multiple islands.

Integrated fridge/freezer Subzero units with bi-pass swinging door into walk in pantry.
Design ideas for a large classic u-shaped kitchen/diner in Other with a submerged sink, beaded cabinets, medium wood cabinets, engineered stone countertops, white splashback, engineered quartz splashback, black appliances, medium hardwood flooring, multiple islands, brown floors, white worktops and exposed beams.
Design ideas for a large classic u-shaped kitchen/diner in Other with a submerged sink, beaded cabinets, medium wood cabinets, engineered stone countertops, white splashback, engineered quartz splashback, black appliances, medium hardwood flooring, multiple islands, brown floors, white worktops and exposed beams.

Being that the homeowners enjoy entertaining and have such a large space to do so, a wet bar with plenty of storage was added. A copper wine glass rack was custom made for the bar and display’s wine glasses in a decorative way.
Designer Brittany Hutt specified Homecrest Cabinetry’s Rainer door style in the color Maple Ginger with a Wheat Finish. The kitchen and wet bar include stacked upper cabinets with lift up glass door fronts and inside LED lighting to highlight the décor displayed inside. For the countertops Pompeii Quartz in the color Black Magic was chosen. The cabinets were complete with sleek Off Center Pulls in a Matte Chrome Finish from Atlas Hardware. To integrate a contemporary coastal design element, the Caicos Blue Beach Glass Mosaic in the color Teal from Marazzi was selected for both the kitchen and wet bar backsplash.

Large rustic galley kitchen/diner in Copenhagen with flat-panel cabinets, medium wood cabinets, multiple islands, a built-in sink, wood worktops and painted wood flooring.

A bespoke kitchen for a large family house in antiqued oak, Carrara marble and stainless steel worktops. Ironmongery is burnished nickel and the sink is stainless steel. Maple end grained chopping block. La Cornue range oven with chrome detailing. Hand painted dresser with bronze cabinet fittings.

Home Built by Arjay Builders, Inc.
Photo by Amoura Productions
Cabinetry Provided by Eurowood Cabinetry, Inc.
Large traditional l-shaped kitchen/diner in Omaha with a submerged sink, recessed-panel cabinets, medium wood cabinets, granite worktops, brown splashback, stone slab splashback, stainless steel appliances, porcelain flooring, multiple islands and beige floors.
Large traditional l-shaped kitchen/diner in Omaha with a submerged sink, recessed-panel cabinets, medium wood cabinets, granite worktops, brown splashback, stone slab splashback, stainless steel appliances, porcelain flooring, multiple islands and beige floors.

Photo of a large contemporary l-shaped open plan kitchen in Miami with mosaic tiled splashback, flat-panel cabinets, medium wood cabinets, grey splashback, stainless steel appliances, a belfast sink, composite countertops, lino flooring, multiple islands and white floors.
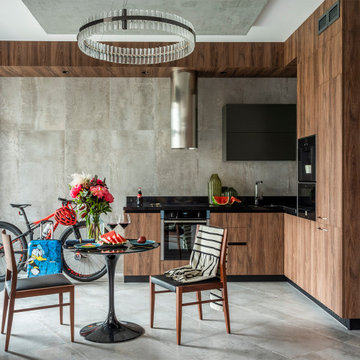
Photo of a contemporary l-shaped kitchen/diner in Moscow with flat-panel cabinets, medium wood cabinets, black appliances, multiple islands, grey floors and black worktops.

Kitchen Remodeling In Woodland Hills, CA photo by A-List Builders
Brand New Oak Floors
Custom Cabinets
New Countertops
Recessed lights
Custom Island
Dining Set
All New Appliances
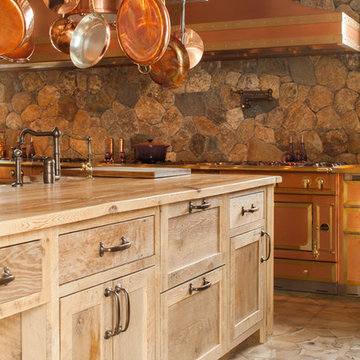
Large rustic u-shaped kitchen/diner in New York with recessed-panel cabinets, medium wood cabinets, wood worktops, stone tiled splashback, multiple islands, multi-coloured splashback and light hardwood flooring.

Eucalyptus-veneer cabinetry and a mix of countertop materials add organic interest in the kitchen. A water wall built into a cabinet bank separates the kitchen from the foyer. The overall use of water in the house lends a sense of escapism.
Featured in the November 2008 issue of Phoenix Home & Garden, this "magnificently modern" home is actually a suburban loft located in Arcadia, a neighborhood formerly occupied by groves of orange and grapefruit trees in Phoenix, Arizona. The home, designed by architect C.P. Drewett, offers breathtaking views of Camelback Mountain from the entire main floor, guest house, and pool area. These main areas "loft" over a basement level featuring 4 bedrooms, a guest room, and a kids' den. Features of the house include white-oak ceilings, exposed steel trusses, Eucalyptus-veneer cabinetry, honed Pompignon limestone, concrete, granite, and stainless steel countertops. The owners also enlisted the help of Interior Designer Sharon Fannin. The project was built by Sonora West Development of Scottsdale, AZ. Read more about this home here: http://www.phgmag.com/home/200811/magnificently-modern/
Kitchen with Medium Wood Cabinets and Multiple Islands Ideas and Designs
4