Kitchen with Medium Wood Cabinets and Orange Floors Ideas and Designs
Refine by:
Budget
Sort by:Popular Today
1 - 20 of 299 photos
Item 1 of 3

This kitchen in a 1911 Craftsman home has taken on a new life full of color and personality. Inspired by the client’s colorful taste and the homes of her family in The Philippines, we leaned into the wild for this design. The first thing the client told us is that she wanted terra cotta floors and green countertops. Beyond this direction, she wanted a place for the refrigerator in the kitchen since it was originally in the breakfast nook. She also wanted a place for waste receptacles, to be able to reach all the shelves in her cabinetry, and a special place to play Mahjong with friends and family.
The home presented some challenges in that the stairs go directly over the space where we wanted to move the refrigerator. The client also wanted us to retain the built-ins in the dining room that are on the opposite side of the range wall, as well as the breakfast nook built ins. The solution to these problems were clear to us, and we quickly got to work. We lowered the cabinetry in the refrigerator area to accommodate the stairs above, as well as closing off the unnecessary door from the kitchen to the stairs leading to the second floor. We utilized a recycled body porcelain floor tile that looks like terra cotta to achieve the desired look, but it is much easier to upkeep than traditional terra cotta. In the breakfast nook we used bold jungle themed wallpaper to create a special place that feels connected, but still separate, from the kitchen for the client to play Mahjong in or enjoy a cup of coffee. Finally, we utilized stair pullouts by all the upper cabinets that extend to the ceiling to ensure that the client can reach every shelf.

A Big Chill Retro refrigerator and dishwasher in mint green add cool color to the space.
Small farmhouse l-shaped kitchen in Miami with a belfast sink, open cabinets, medium wood cabinets, wood worktops, white splashback, coloured appliances, terracotta flooring, an island and orange floors.
Small farmhouse l-shaped kitchen in Miami with a belfast sink, open cabinets, medium wood cabinets, wood worktops, white splashback, coloured appliances, terracotta flooring, an island and orange floors.

This is an example of a medium sized country single-wall enclosed kitchen in Burlington with a submerged sink, shaker cabinets, medium wood cabinets, engineered stone countertops, stainless steel appliances, terracotta flooring, no island, orange floors and black worktops.
Lauren Colton
Inspiration for a midcentury kitchen in Seattle with a single-bowl sink, flat-panel cabinets, medium wood cabinets, marble worktops, integrated appliances, medium hardwood flooring, an island, window splashback and orange floors.
Inspiration for a midcentury kitchen in Seattle with a single-bowl sink, flat-panel cabinets, medium wood cabinets, marble worktops, integrated appliances, medium hardwood flooring, an island, window splashback and orange floors.
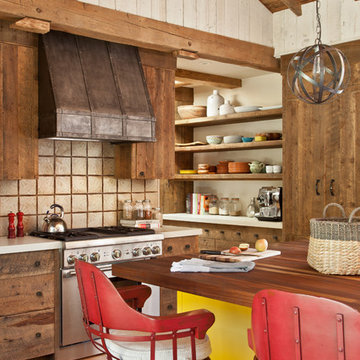
MillerRoodell Architects // Laura Fedro Interiors // Gordon Gregory Photography
Design ideas for a rustic kitchen in Other with open cabinets, medium wood cabinets, wood worktops, beige splashback, stainless steel appliances, medium hardwood flooring, an island and orange floors.
Design ideas for a rustic kitchen in Other with open cabinets, medium wood cabinets, wood worktops, beige splashback, stainless steel appliances, medium hardwood flooring, an island and orange floors.
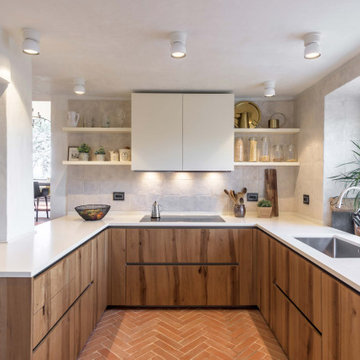
Iuri Niccolai
Photo of a mediterranean u-shaped kitchen in Florence with a single-bowl sink, flat-panel cabinets, medium wood cabinets, grey splashback, a breakfast bar, orange floors and white worktops.
Photo of a mediterranean u-shaped kitchen in Florence with a single-bowl sink, flat-panel cabinets, medium wood cabinets, grey splashback, a breakfast bar, orange floors and white worktops.

Design ideas for a medium sized contemporary l-shaped kitchen/diner in Minneapolis with a submerged sink, flat-panel cabinets, medium wood cabinets, soapstone worktops, green splashback, glass sheet splashback, stainless steel appliances, medium hardwood flooring, an island, orange floors and green worktops.
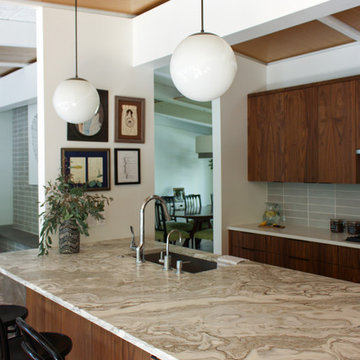
Design + Photos: Leslie Murchie Cascino
Inspiration for a medium sized retro single-wall kitchen/diner in Detroit with a built-in sink, flat-panel cabinets, medium wood cabinets, quartz worktops, grey splashback, ceramic splashback, stainless steel appliances, medium hardwood flooring, an island, orange floors and beige worktops.
Inspiration for a medium sized retro single-wall kitchen/diner in Detroit with a built-in sink, flat-panel cabinets, medium wood cabinets, quartz worktops, grey splashback, ceramic splashback, stainless steel appliances, medium hardwood flooring, an island, orange floors and beige worktops.

Photo of a large kitchen in Other with a submerged sink, shaker cabinets, medium wood cabinets, engineered stone countertops, blue splashback, ceramic splashback, stainless steel appliances, terracotta flooring, an island, orange floors and white worktops.

Mike Kaskel
Photo of a medium sized victorian l-shaped kitchen/diner in San Francisco with a double-bowl sink, raised-panel cabinets, marble worktops, white splashback, ceramic splashback, coloured appliances, medium hardwood flooring, no island, medium wood cabinets and orange floors.
Photo of a medium sized victorian l-shaped kitchen/diner in San Francisco with a double-bowl sink, raised-panel cabinets, marble worktops, white splashback, ceramic splashback, coloured appliances, medium hardwood flooring, no island, medium wood cabinets and orange floors.
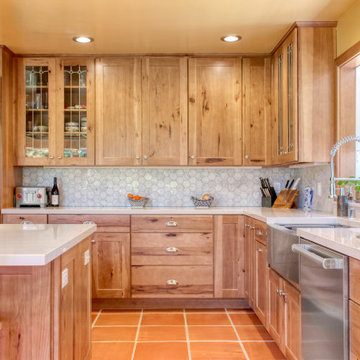
When a gorgeous sunroom was added to the side of this kitchen, the homeowner had no idea how to remodel the kitchen to work with the new addition. We used our design expertise to create an open plan kitchen worthy of family style cooking and get-togethers. Planning around professional style appliances, we created easy storage, large aisles and decorative accents that bring Joy to the homeowner.
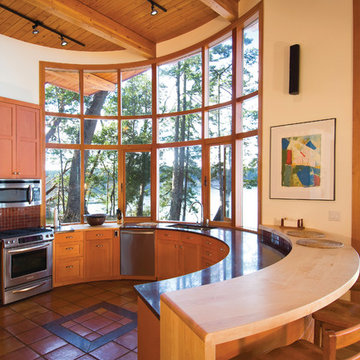
Photo by Gillean Proctor
Contemporary u-shaped open plan kitchen in Vancouver with a submerged sink, shaker cabinets, medium wood cabinets, red splashback, mosaic tiled splashback, stainless steel appliances, terracotta flooring, a breakfast bar and orange floors.
Contemporary u-shaped open plan kitchen in Vancouver with a submerged sink, shaker cabinets, medium wood cabinets, red splashback, mosaic tiled splashback, stainless steel appliances, terracotta flooring, a breakfast bar and orange floors.
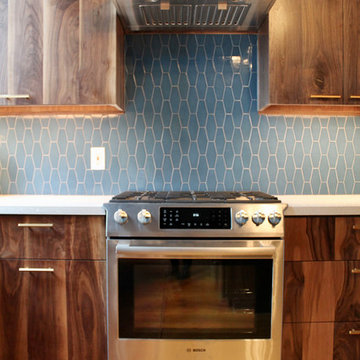
This loft was in need of a mid century modern face lift. In such an open living floor plan on multiple levels, storage was something that was lacking in the kitchen and the bathrooms. We expanded the kitchen in include a large center island with trash can/recycles drawers and a hidden microwave shelf. The previous pantry was a just a closet with some shelves that were clearly not being utilized. So bye bye to the closet with cramped corners and we welcomed a proper designed pantry cabinet. Featuring pull out drawers, shelves and tall space for brooms so the living level had these items available where my client's needed them the most. A custom blue wave paint job was existing and we wanted to coordinate with that in the new, double sized kitchen. Custom designed walnut cabinets were a big feature to this mid century modern design. We used brass handles in a hex shape for added mid century feeling without being too over the top. A blue long hex backsplash tile finished off the mid century feel and added a little color between the white quartz counters and walnut cabinets. The two bathrooms we wanted to keep in the same style so we went with walnut cabinets in there and used the same countertops as the kitchen. The shower tiles we wanted a little texture. Accent tiles in the niches and soft lighting with a touch of brass. This was all a huge improvement to the previous tiles that were hanging on for dear life in the master bath! These were some of my favorite clients to work with and I know they are already enjoying these new home!
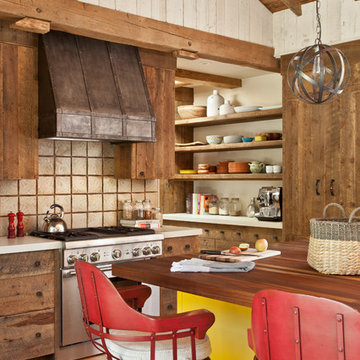
Design ideas for a rustic kitchen in Other with open cabinets, medium wood cabinets, wood worktops, beige splashback, stainless steel appliances, medium hardwood flooring, an island and orange floors.

Michael Alan Kaskel
Inspiration for a traditional l-shaped kitchen/diner in Chicago with a submerged sink, medium wood cabinets, beige splashback, glass tiled splashback, stainless steel appliances, medium hardwood flooring, an island and orange floors.
Inspiration for a traditional l-shaped kitchen/diner in Chicago with a submerged sink, medium wood cabinets, beige splashback, glass tiled splashback, stainless steel appliances, medium hardwood flooring, an island and orange floors.

Cucina
Expansive mediterranean l-shaped enclosed kitchen in Florence with a belfast sink, glass-front cabinets, medium wood cabinets, quartz worktops, multi-coloured splashback, engineered quartz splashback, integrated appliances, terracotta flooring, an island, orange floors, multicoloured worktops and a vaulted ceiling.
Expansive mediterranean l-shaped enclosed kitchen in Florence with a belfast sink, glass-front cabinets, medium wood cabinets, quartz worktops, multi-coloured splashback, engineered quartz splashback, integrated appliances, terracotta flooring, an island, orange floors, multicoloured worktops and a vaulted ceiling.

This is an example of a small contemporary galley enclosed kitchen in Paris with flat-panel cabinets, medium wood cabinets, grey splashback, black appliances, terracotta flooring, no island, orange floors and grey worktops.
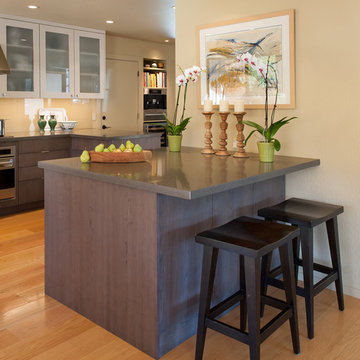
Photo of a medium sized retro grey and cream l-shaped open plan kitchen in San Francisco with a submerged sink, flat-panel cabinets, medium wood cabinets, engineered stone countertops, beige splashback, stainless steel appliances, medium hardwood flooring, an island, orange floors, grey worktops and all types of ceiling.

Cucina/salotto di una casa in campagna prima del restyling
Mediterranean kitchen/diner in Florence with a belfast sink, medium wood cabinets, marble worktops, grey splashback, marble splashback, terracotta flooring, orange floors, grey worktops and exposed beams.
Mediterranean kitchen/diner in Florence with a belfast sink, medium wood cabinets, marble worktops, grey splashback, marble splashback, terracotta flooring, orange floors, grey worktops and exposed beams.

Design + Photos: Leslie Murchie Cascino
Photo of a medium sized retro single-wall kitchen/diner in Detroit with a built-in sink, flat-panel cabinets, medium wood cabinets, quartz worktops, grey splashback, ceramic splashback, stainless steel appliances, medium hardwood flooring, an island, orange floors and beige worktops.
Photo of a medium sized retro single-wall kitchen/diner in Detroit with a built-in sink, flat-panel cabinets, medium wood cabinets, quartz worktops, grey splashback, ceramic splashback, stainless steel appliances, medium hardwood flooring, an island, orange floors and beige worktops.
Kitchen with Medium Wood Cabinets and Orange Floors Ideas and Designs
1