Kitchen with Medium Wood Cabinets and Plywood Flooring Ideas and Designs
Refine by:
Budget
Sort by:Popular Today
21 - 40 of 123 photos
Item 1 of 3

マンションリノベーション
Panasonic ラクシーナ 扉柄チェリー
収納量抜群!!
シンクとカウンターにつなぎ目がないため
お掃除も楽々!!
扉柄は床と合わせてチェリーに♪
This is an example of a medium sized modern single-wall open plan kitchen in Other with a single-bowl sink, flat-panel cabinets, medium wood cabinets, composite countertops, brown splashback, glass sheet splashback, black appliances, plywood flooring, an island, brown floors and white worktops.
This is an example of a medium sized modern single-wall open plan kitchen in Other with a single-bowl sink, flat-panel cabinets, medium wood cabinets, composite countertops, brown splashback, glass sheet splashback, black appliances, plywood flooring, an island, brown floors and white worktops.
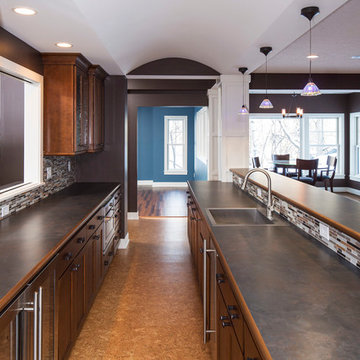
Hartman Homes Spring Parade 2013
Medium sized classic galley open plan kitchen in Minneapolis with a built-in sink, glass-front cabinets, medium wood cabinets, concrete worktops, multi-coloured splashback, matchstick tiled splashback, stainless steel appliances, plywood flooring and an island.
Medium sized classic galley open plan kitchen in Minneapolis with a built-in sink, glass-front cabinets, medium wood cabinets, concrete worktops, multi-coloured splashback, matchstick tiled splashback, stainless steel appliances, plywood flooring and an island.

【2019年トクラスリフォーム選手権審査員特別賞受賞物件】
天井と床の木目が特徴的な、リノベーションハウスのキッチンです。
キッチンとカップボードの間の作業動線を広くとることで、ホームパーティーをするときに、お友達も一緒にキッチンに入って作業をすることが出来ます!
もちろん、普段の生活では、ご夫婦で仲良く料理や洗い物をワークシェアするもいいですよね!
キッチンカウンターも大皿を乗せてもはみ出ない、ゆとりのある設計に!
物件概要
中古物件のご紹介から、リノベーションプラン作成までをご提案させて頂いた物件です。
2×4の物件の間取り変更を含む大規模な改修を実施しています。
スペック
建物:中古(ミサワホームの築25年オーバー)+リノベーション
キッチン:トクラスberryハイバックカウンター
カップボード:トクラスberry
床:複合フローリング
壁:クロス(コンロ脇のみキッチンパネル採用)
天井:クロス
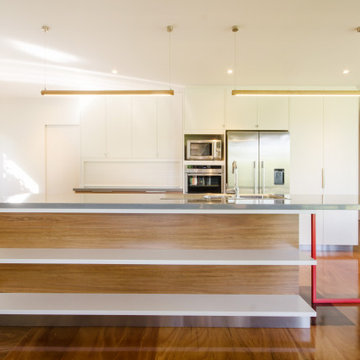
Adrienne Bizzarri Photography
Photo of a large contemporary l-shaped kitchen/diner in Melbourne with a submerged sink, flat-panel cabinets, medium wood cabinets, engineered stone countertops, stainless steel appliances, plywood flooring and an island.
Photo of a large contemporary l-shaped kitchen/diner in Melbourne with a submerged sink, flat-panel cabinets, medium wood cabinets, engineered stone countertops, stainless steel appliances, plywood flooring and an island.
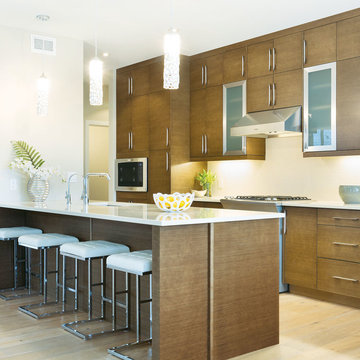
Photo of a medium sized contemporary single-wall kitchen in Other with a submerged sink, flat-panel cabinets, medium wood cabinets, composite countertops, white splashback, mosaic tiled splashback, integrated appliances, plywood flooring, a breakfast bar and beige floors.
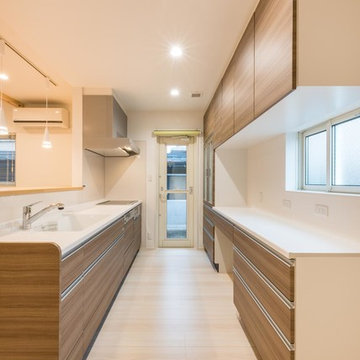
三世代の絆つなぐ木の温もりと寄り添う家
This is an example of a world-inspired single-wall kitchen/diner in Other with an integrated sink, medium wood cabinets, composite countertops, white splashback, glass sheet splashback, white appliances, plywood flooring, no island and white floors.
This is an example of a world-inspired single-wall kitchen/diner in Other with an integrated sink, medium wood cabinets, composite countertops, white splashback, glass sheet splashback, white appliances, plywood flooring, no island and white floors.
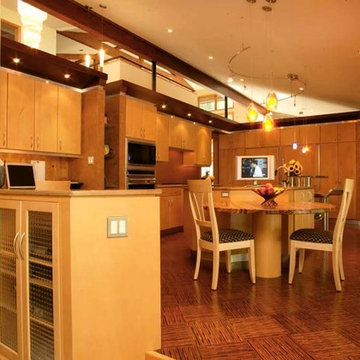
Large contemporary galley open plan kitchen in Philadelphia with a built-in sink, flat-panel cabinets, medium wood cabinets, plywood flooring, an island, integrated appliances and granite worktops.
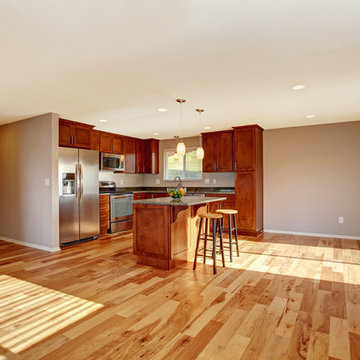
Inspiration for a medium sized classic l-shaped kitchen/diner in Los Angeles with a submerged sink, recessed-panel cabinets, medium wood cabinets, engineered stone countertops, grey splashback, stone tiled splashback, stainless steel appliances, plywood flooring, an island, brown floors and grey worktops.
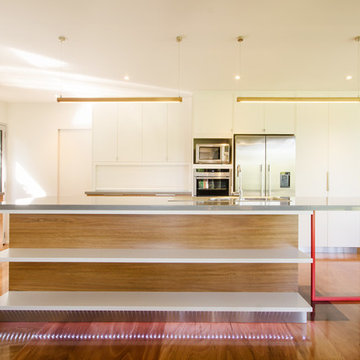
Adrienne Bizzarri Photography
Large contemporary l-shaped kitchen/diner in Melbourne with a submerged sink, flat-panel cabinets, medium wood cabinets, engineered stone countertops, stainless steel appliances, plywood flooring and an island.
Large contemporary l-shaped kitchen/diner in Melbourne with a submerged sink, flat-panel cabinets, medium wood cabinets, engineered stone countertops, stainless steel appliances, plywood flooring and an island.
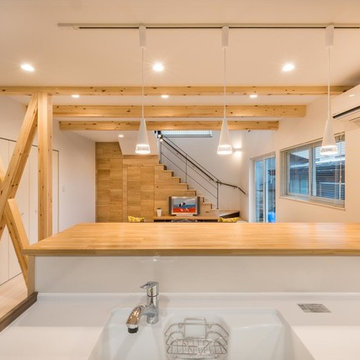
三世代の絆つなぐ木の温もりと寄り添う家
Photo of a world-inspired single-wall kitchen/diner in Other with an integrated sink, medium wood cabinets, composite countertops, white splashback, glass sheet splashback, white appliances, plywood flooring, no island and white floors.
Photo of a world-inspired single-wall kitchen/diner in Other with an integrated sink, medium wood cabinets, composite countertops, white splashback, glass sheet splashback, white appliances, plywood flooring, no island and white floors.
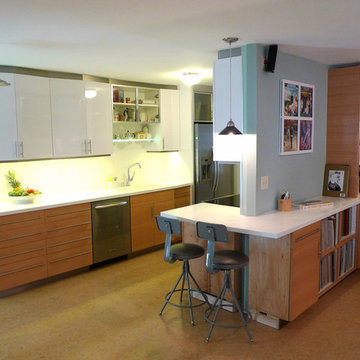
Able and Baker, Inc.
Photo of a medium sized modern l-shaped enclosed kitchen in Los Angeles with a submerged sink, flat-panel cabinets, medium wood cabinets, composite countertops, white splashback, ceramic splashback, stainless steel appliances, plywood flooring, no island and brown floors.
Photo of a medium sized modern l-shaped enclosed kitchen in Los Angeles with a submerged sink, flat-panel cabinets, medium wood cabinets, composite countertops, white splashback, ceramic splashback, stainless steel appliances, plywood flooring, no island and brown floors.
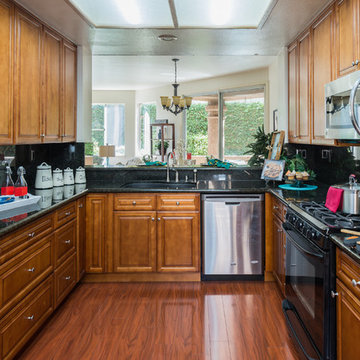
Design ideas for a medium sized traditional u-shaped enclosed kitchen in Orange County with a submerged sink, raised-panel cabinets, medium wood cabinets, granite worktops, black splashback, stone slab splashback, stainless steel appliances, plywood flooring and no island.
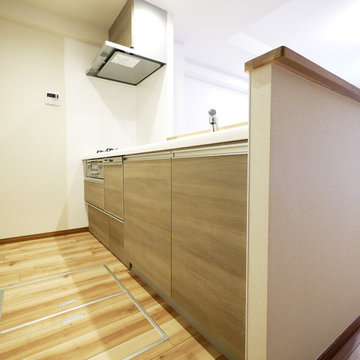
艶消し木目柄のナチュラルなシステムキッチンに。
Photo of a scandinavian single-wall open plan kitchen in Tokyo with medium wood cabinets, white splashback, plywood flooring, an island, beige floors and white worktops.
Photo of a scandinavian single-wall open plan kitchen in Tokyo with medium wood cabinets, white splashback, plywood flooring, an island, beige floors and white worktops.
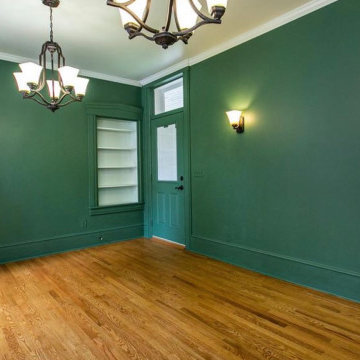
Historic house kitchen remodel. Relocation of original kitchen from now current dining room location to summer kitchen. Project included taking walls down to the studs relocating electrical, plumbing and creating a new layout. In floor heat was installed as well as a down draft system for the cook top. Mechanics were hidden and integrated within the cabinet layout.
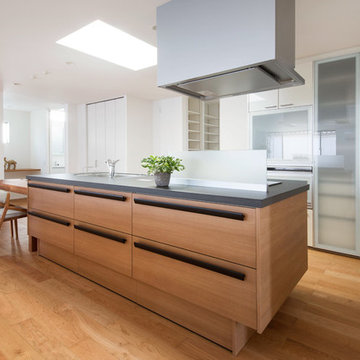
二世帯住宅
Design ideas for a modern single-wall kitchen/diner in Other with a submerged sink, flat-panel cabinets, medium wood cabinets, stainless steel appliances, plywood flooring, an island, brown floors and black worktops.
Design ideas for a modern single-wall kitchen/diner in Other with a submerged sink, flat-panel cabinets, medium wood cabinets, stainless steel appliances, plywood flooring, an island, brown floors and black worktops.
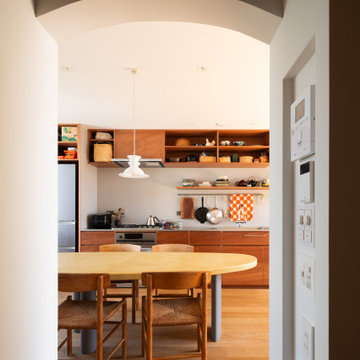
2階 洗面からダイニングキッチンを見る
写真:西川公朗
Design ideas for a modern single-wall open plan kitchen in Tokyo with an integrated sink, medium wood cabinets, stainless steel worktops, grey splashback, stainless steel appliances, plywood flooring, white floors and a timber clad ceiling.
Design ideas for a modern single-wall open plan kitchen in Tokyo with an integrated sink, medium wood cabinets, stainless steel worktops, grey splashback, stainless steel appliances, plywood flooring, white floors and a timber clad ceiling.
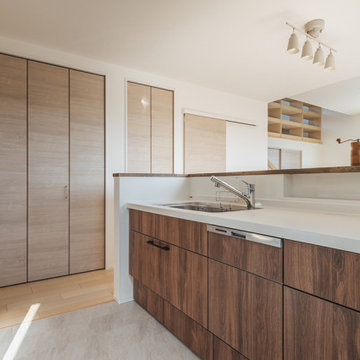
木目調パネルのキッチン。
食洗器は深型です。
Grey and brown kitchen in Other with flat-panel cabinets, medium wood cabinets, brown splashback, plywood flooring, grey floors, brown worktops and a wallpapered ceiling.
Grey and brown kitchen in Other with flat-panel cabinets, medium wood cabinets, brown splashback, plywood flooring, grey floors, brown worktops and a wallpapered ceiling.
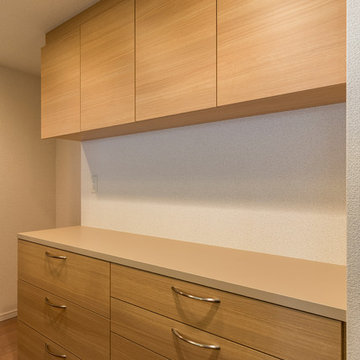
もともとあるキッチンの扉に合わせて、食器棚をつくりました。ゴミ箱は扉の中です。食器やカトラリー、食品のストックなどをたっぷり収納していただけます。
Design ideas for a small world-inspired single-wall open plan kitchen in Yokohama with medium wood cabinets, plywood flooring and beige floors.
Design ideas for a small world-inspired single-wall open plan kitchen in Yokohama with medium wood cabinets, plywood flooring and beige floors.
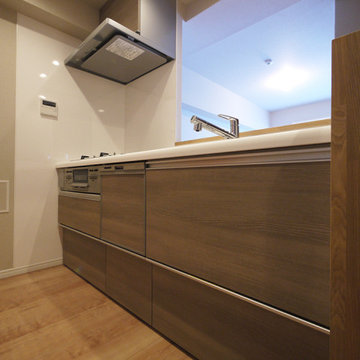
カウンターに合わせた木目調の食洗機付きシステムキッチン。
This is an example of a rustic single-wall open plan kitchen in Tokyo with medium wood cabinets, white splashback, plywood flooring, an island, brown floors and brown worktops.
This is an example of a rustic single-wall open plan kitchen in Tokyo with medium wood cabinets, white splashback, plywood flooring, an island, brown floors and brown worktops.
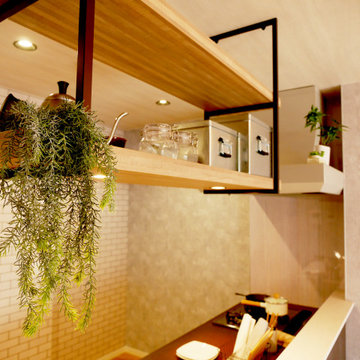
キッチンカウンタ上の吊戸棚です。
調理器具や調味料、インテリア雑貨を置いてもいいですね。収納を吊戸棚にすることで空間が空き、LDK全体が広く感じます。
Design ideas for a small contemporary single-wall open plan kitchen in Other with an integrated sink, open cabinets, medium wood cabinets, composite countertops, brown splashback, tonge and groove splashback, plywood flooring, no island, brown floors, brown worktops and a wallpapered ceiling.
Design ideas for a small contemporary single-wall open plan kitchen in Other with an integrated sink, open cabinets, medium wood cabinets, composite countertops, brown splashback, tonge and groove splashback, plywood flooring, no island, brown floors, brown worktops and a wallpapered ceiling.
Kitchen with Medium Wood Cabinets and Plywood Flooring Ideas and Designs
2