Kitchen with Medium Wood Cabinets and Plywood Flooring Ideas and Designs
Refine by:
Budget
Sort by:Popular Today
41 - 60 of 123 photos
Item 1 of 3
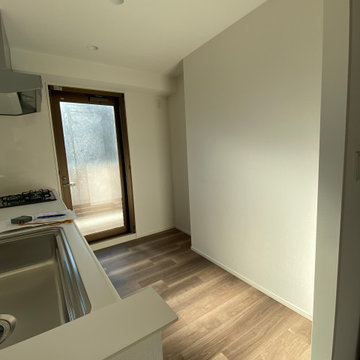
マンションの一般的なキッチンです。
天井高:2200㎜ 食器棚スペース:W約1650㎜
Photo of a single-wall open plan kitchen in Tokyo with medium wood cabinets, plywood flooring, beige floors, white worktops and a wallpapered ceiling.
Photo of a single-wall open plan kitchen in Tokyo with medium wood cabinets, plywood flooring, beige floors, white worktops and a wallpapered ceiling.
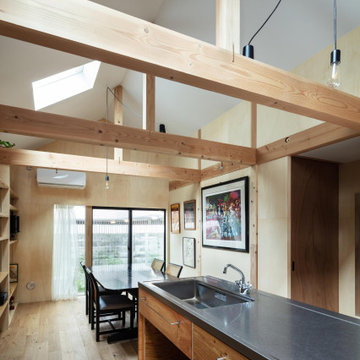
キッチンは構造用合板とステンレスバイブレーション仕上げの半既製品天板でシンプルに家具製作。(撮影:笹倉洋平)
Design ideas for a small urban galley kitchen/diner in Osaka with a submerged sink, glass-front cabinets, medium wood cabinets, stainless steel worktops, grey splashback, ceramic splashback, stainless steel appliances, plywood flooring, an island, brown floors, brown worktops and a drop ceiling.
Design ideas for a small urban galley kitchen/diner in Osaka with a submerged sink, glass-front cabinets, medium wood cabinets, stainless steel worktops, grey splashback, ceramic splashback, stainless steel appliances, plywood flooring, an island, brown floors, brown worktops and a drop ceiling.
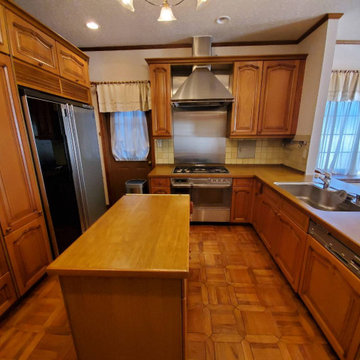
バラエティ豊かなスタイル・素材・色アクセサリーから世界に一つだけのキッチンをご提供します。
This is an example of a medium sized rural l-shaped kitchen/diner in Nagoya with a submerged sink, beaded cabinets, medium wood cabinets, wood worktops, yellow splashback, cement tile splashback, stainless steel appliances, plywood flooring, brown floors and brown worktops.
This is an example of a medium sized rural l-shaped kitchen/diner in Nagoya with a submerged sink, beaded cabinets, medium wood cabinets, wood worktops, yellow splashback, cement tile splashback, stainless steel appliances, plywood flooring, brown floors and brown worktops.
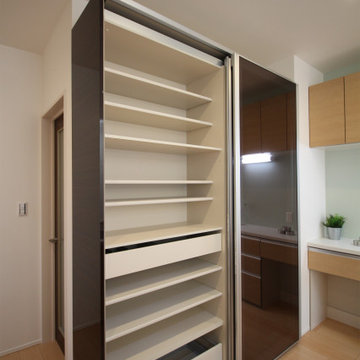
This is an example of a small modern grey and brown single-wall kitchen/diner in Other with a single-bowl sink, beaded cabinets, medium wood cabinets, composite countertops, brown splashback, stainless steel appliances, plywood flooring, a breakfast bar, brown floors, brown worktops and a wallpapered ceiling.
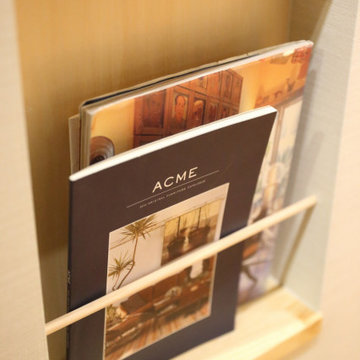
This is an example of a traditional galley kitchen/diner in Other with a submerged sink, flat-panel cabinets, medium wood cabinets, composite countertops, plywood flooring, brown floors, white worktops and a wood ceiling.
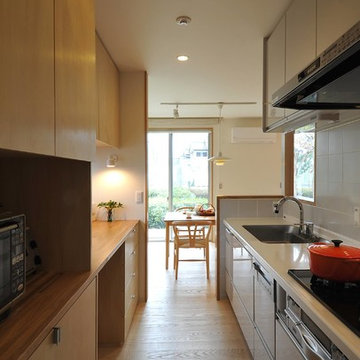
Photo of a medium sized contemporary single-wall open plan kitchen in Other with a submerged sink, flat-panel cabinets, medium wood cabinets, composite countertops, grey splashback, ceramic splashback, stainless steel appliances, plywood flooring, beige floors and white worktops.
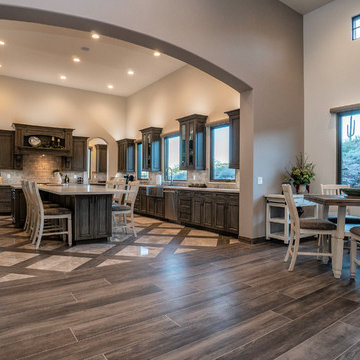
Inspiration for a large traditional kitchen/diner in Phoenix with a belfast sink, medium wood cabinets, quartz worktops, marble splashback, stainless steel appliances, plywood flooring and an island.
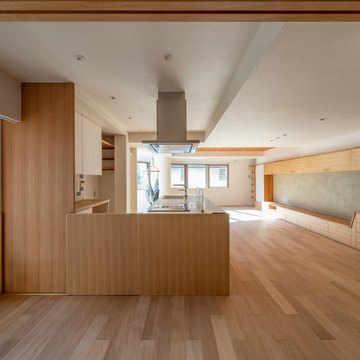
Large scandi galley open plan kitchen in Tokyo with a submerged sink, beaded cabinets, medium wood cabinets, composite countertops, plywood flooring, an island, brown floors and white worktops.
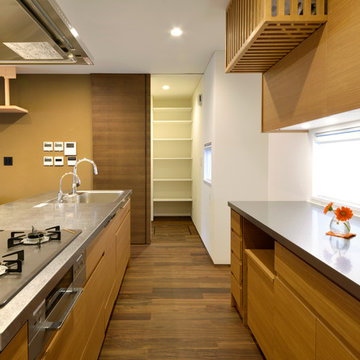
Design ideas for a modern kitchen in Tokyo Suburbs with medium wood cabinets, stainless steel worktops and plywood flooring.

吹き抜けよりキッチンを見下ろす。
[Photo 西岡千春]
Design ideas for a small modern single-wall open plan kitchen in Other with an integrated sink, flat-panel cabinets, medium wood cabinets, stainless steel worktops, brown splashback, stainless steel appliances, plywood flooring, an island and brown floors.
Design ideas for a small modern single-wall open plan kitchen in Other with an integrated sink, flat-panel cabinets, medium wood cabinets, stainless steel worktops, brown splashback, stainless steel appliances, plywood flooring, an island and brown floors.
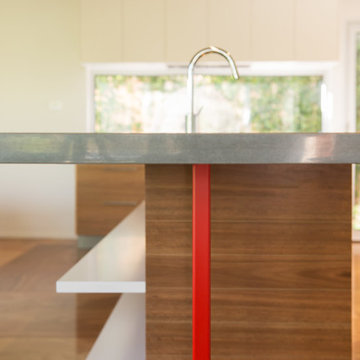
Adrienne Bizzarri Photography
Photo of a large contemporary l-shaped kitchen/diner in Melbourne with a submerged sink, flat-panel cabinets, medium wood cabinets, engineered stone countertops, stainless steel appliances, plywood flooring and an island.
Photo of a large contemporary l-shaped kitchen/diner in Melbourne with a submerged sink, flat-panel cabinets, medium wood cabinets, engineered stone countertops, stainless steel appliances, plywood flooring and an island.
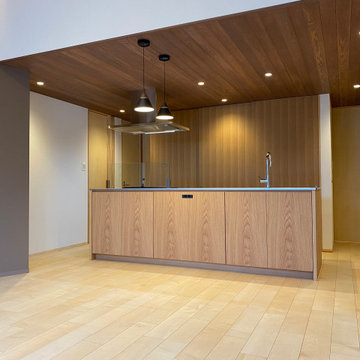
キッチンを眺めた写真です。
アイランドキッチンの幅は2.7mあり、両側に収納のある収納力高いキッチンです。
背面のカップボードスペースは食器棚だけでなく冷蔵庫も収納されており、使う時には3枚の引き戸を左の壁の中に完全に引き込んでフルオープンで使うこともでき、来客時には引き戸を閉じることで生活感をなくすことができるつくりとなっています。
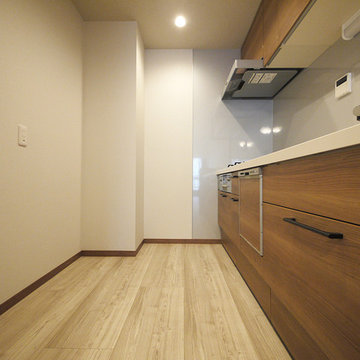
玄関ホールを調整して3.3帖のキッチンスペースが生まれました。
Photo of a rustic enclosed kitchen in Tokyo with an integrated sink, medium wood cabinets, grey splashback, plywood flooring, an island and beige floors.
Photo of a rustic enclosed kitchen in Tokyo with an integrated sink, medium wood cabinets, grey splashback, plywood flooring, an island and beige floors.
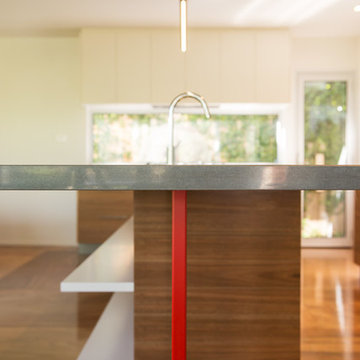
Adrienne Bizzarri Photography
Design ideas for a large contemporary l-shaped kitchen/diner in Melbourne with a submerged sink, flat-panel cabinets, medium wood cabinets, engineered stone countertops, stainless steel appliances, an island and plywood flooring.
Design ideas for a large contemporary l-shaped kitchen/diner in Melbourne with a submerged sink, flat-panel cabinets, medium wood cabinets, engineered stone countertops, stainless steel appliances, an island and plywood flooring.
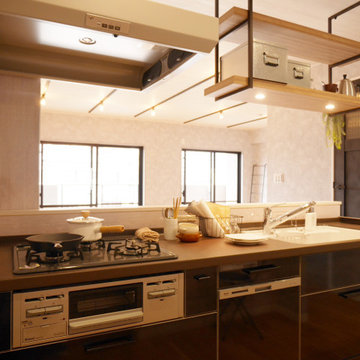
キッチンにはトクラスの製品を入れています。
テノールワークトップでお手入れも簡単、傷もつきにくく何よりかっこいいです。
食洗器もついています。
Small contemporary single-wall open plan kitchen in Other with an integrated sink, open cabinets, medium wood cabinets, composite countertops, brown splashback, plywood flooring, no island, brown floors, brown worktops, a wallpapered ceiling, glass sheet splashback and integrated appliances.
Small contemporary single-wall open plan kitchen in Other with an integrated sink, open cabinets, medium wood cabinets, composite countertops, brown splashback, plywood flooring, no island, brown floors, brown worktops, a wallpapered ceiling, glass sheet splashback and integrated appliances.
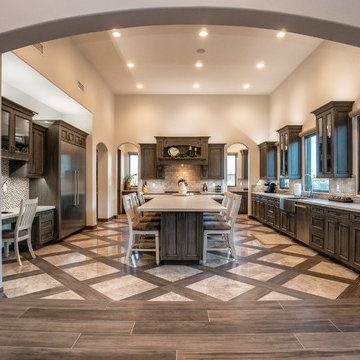
This is an example of a large traditional kitchen/diner in Phoenix with a belfast sink, medium wood cabinets, quartz worktops, marble splashback, stainless steel appliances, plywood flooring and an island.
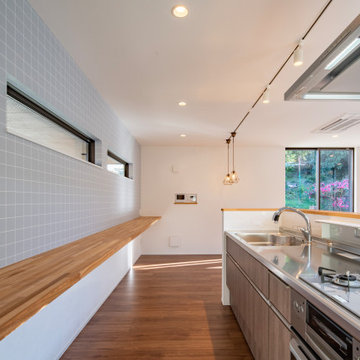
キッチンで調理をしながら、リビングの気配を感じる空間になっている。
Medium sized contemporary grey and brown single-wall open plan kitchen in Other with an integrated sink, medium wood cabinets, stainless steel worktops, brown splashback, plywood flooring, an island, brown floors and a wallpapered ceiling.
Medium sized contemporary grey and brown single-wall open plan kitchen in Other with an integrated sink, medium wood cabinets, stainless steel worktops, brown splashback, plywood flooring, an island, brown floors and a wallpapered ceiling.
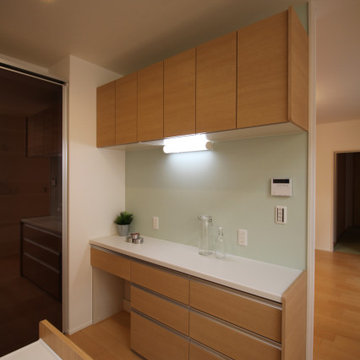
Design ideas for a small modern grey and brown single-wall kitchen/diner in Other with a single-bowl sink, beaded cabinets, medium wood cabinets, composite countertops, brown splashback, stainless steel appliances, plywood flooring, a breakfast bar, brown floors, brown worktops and a wallpapered ceiling.

マンションリノベーション
カップボードをカウンタータイプに
家電を置いたり調味料を置くスペース
Design ideas for a medium sized modern single-wall open plan kitchen in Other with a single-bowl sink, flat-panel cabinets, medium wood cabinets, composite countertops, brown splashback, glass sheet splashback, black appliances, plywood flooring, an island, brown floors and white worktops.
Design ideas for a medium sized modern single-wall open plan kitchen in Other with a single-bowl sink, flat-panel cabinets, medium wood cabinets, composite countertops, brown splashback, glass sheet splashback, black appliances, plywood flooring, an island, brown floors and white worktops.
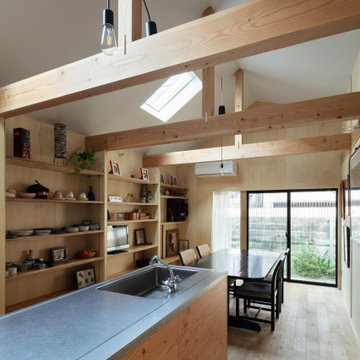
居間の外は小さな庭。家庭菜園として、花壇として、物干しとして利用。(撮影:笹倉洋平)
Inspiration for a small urban galley kitchen/diner in Osaka with a submerged sink, glass-front cabinets, medium wood cabinets, stainless steel worktops, grey splashback, ceramic splashback, stainless steel appliances, plywood flooring, an island, brown floors, brown worktops and a drop ceiling.
Inspiration for a small urban galley kitchen/diner in Osaka with a submerged sink, glass-front cabinets, medium wood cabinets, stainless steel worktops, grey splashback, ceramic splashback, stainless steel appliances, plywood flooring, an island, brown floors, brown worktops and a drop ceiling.
Kitchen with Medium Wood Cabinets and Plywood Flooring Ideas and Designs
3