Kitchen with Medium Wood Cabinets and Porcelain Flooring Ideas and Designs
Refine by:
Budget
Sort by:Popular Today
41 - 60 of 14,801 photos
Item 1 of 3
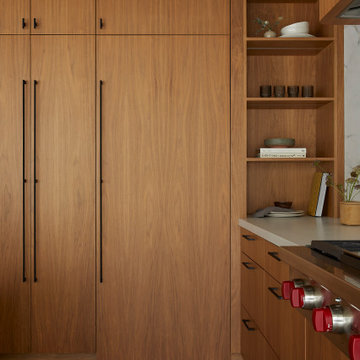
This is an example of a medium sized modern l-shaped open plan kitchen in San Francisco with a submerged sink, flat-panel cabinets, medium wood cabinets, engineered stone countertops, white splashback, marble splashback, stainless steel appliances, porcelain flooring, an island, grey floors, grey worktops and a vaulted ceiling.

Кухонный гарнитур на всю высоту помещения с библиотечной лестницей для удобного доступа на антресольные секции
This is an example of a medium sized urban single-wall open plan kitchen in Saint Petersburg with a submerged sink, recessed-panel cabinets, medium wood cabinets, concrete worktops, grey splashback, stone slab splashback, black appliances, porcelain flooring, an island, grey floors, grey worktops and a feature wall.
This is an example of a medium sized urban single-wall open plan kitchen in Saint Petersburg with a submerged sink, recessed-panel cabinets, medium wood cabinets, concrete worktops, grey splashback, stone slab splashback, black appliances, porcelain flooring, an island, grey floors, grey worktops and a feature wall.

Custom Breakfast bar with storage above, a built in microwave in the middle and storage below. This is the perfect place to make your espresso in the morning!

В бане есть кухня, столовая зона и зона отдыха, спальня, туалет, парная/сауна, помывочная, прихожая.
This is an example of a medium sized contemporary single-wall kitchen/diner in Moscow with porcelain flooring, grey floors, a submerged sink, flat-panel cabinets, laminate countertops, green splashback, ceramic splashback, black appliances, no island, brown worktops and medium wood cabinets.
This is an example of a medium sized contemporary single-wall kitchen/diner in Moscow with porcelain flooring, grey floors, a submerged sink, flat-panel cabinets, laminate countertops, green splashback, ceramic splashback, black appliances, no island, brown worktops and medium wood cabinets.

In our world of kitchen design, it’s lovely to see all the varieties of styles come to life. From traditional to modern, and everything in between, we love to design a broad spectrum. Here, we present a two-tone modern kitchen that has used materials in a fresh and eye-catching way. With a mix of finishes, it blends perfectly together to create a space that flows and is the pulsating heart of the home.
With the main cooking island and gorgeous prep wall, the cook has plenty of space to work. The second island is perfect for seating – the three materials interacting seamlessly, we have the main white material covering the cabinets, a short grey table for the kids, and a taller walnut top for adults to sit and stand while sipping some wine! I mean, who wouldn’t want to spend time in this kitchen?!
Cabinetry
With a tuxedo trend look, we used Cabico Elmwood New Haven door style, walnut vertical grain in a natural matte finish. The white cabinets over the sink are the Ventura MDF door in a White Diamond Gloss finish.
Countertops
The white counters on the perimeter and on both islands are from Caesarstone in a Frosty Carrina finish, and the added bar on the second countertop is a custom walnut top (made by the homeowner!) with a shorter seated table made from Caesarstone’s Raw Concrete.
Backsplash
The stone is from Marble Systems from the Mod Glam Collection, Blocks – Glacier honed, in Snow White polished finish, and added Brass.
Fixtures
A Blanco Precis Silgranit Cascade Super Single Bowl Kitchen Sink in White works perfect with the counters. A Waterstone transitional pulldown faucet in New Bronze is complemented by matching water dispenser, soap dispenser, and air switch. The cabinet hardware is from Emtek – their Trinity pulls in brass.
Appliances
The cooktop, oven, steam oven and dishwasher are all from Miele. The dishwashers are paneled with cabinetry material (left/right of the sink) and integrate seamlessly Refrigerator and Freezer columns are from SubZero and we kept the stainless look to break up the walnut some. The microwave is a counter sitting Panasonic with a custom wood trim (made by Cabico) and the vent hood is from Zephyr.
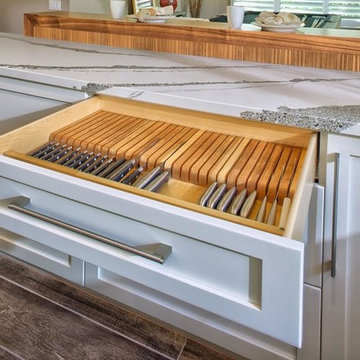
Drawer knife insert
Design ideas for a large traditional l-shaped kitchen/diner in Sacramento with a submerged sink, shaker cabinets, integrated appliances, an island, brown floors, white worktops, medium wood cabinets, engineered stone countertops and porcelain flooring.
Design ideas for a large traditional l-shaped kitchen/diner in Sacramento with a submerged sink, shaker cabinets, integrated appliances, an island, brown floors, white worktops, medium wood cabinets, engineered stone countertops and porcelain flooring.
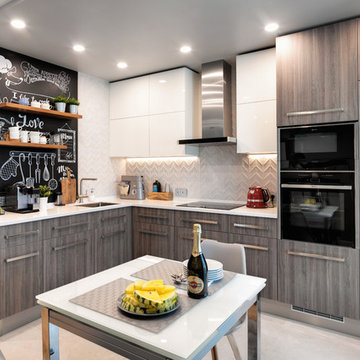
фотограф - Константин Никифоров
This is an example of a medium sized contemporary l-shaped kitchen/diner in Saint Petersburg with flat-panel cabinets, medium wood cabinets, composite countertops, white splashback, ceramic splashback, black appliances, porcelain flooring, beige floors, white worktops and a submerged sink.
This is an example of a medium sized contemporary l-shaped kitchen/diner in Saint Petersburg with flat-panel cabinets, medium wood cabinets, composite countertops, white splashback, ceramic splashback, black appliances, porcelain flooring, beige floors, white worktops and a submerged sink.
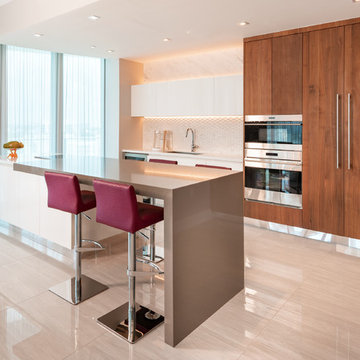
Design ideas for a small contemporary galley kitchen/diner in Miami with porcelain flooring, grey floors, a submerged sink, flat-panel cabinets, engineered stone countertops, white splashback, mosaic tiled splashback, integrated appliances, beige worktops, medium wood cabinets and an island.
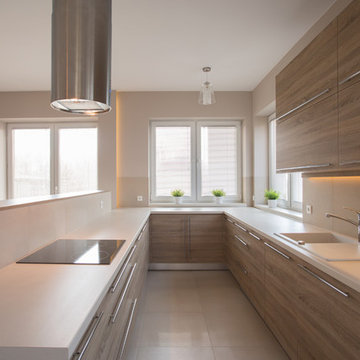
Modern yet warm look of wood grain textured panels. Also available in non texture.
Inspiration for a small contemporary galley open plan kitchen in Sacramento with a built-in sink, flat-panel cabinets, medium wood cabinets, engineered stone countertops, a breakfast bar, beige worktops, porcelain flooring and beige floors.
Inspiration for a small contemporary galley open plan kitchen in Sacramento with a built-in sink, flat-panel cabinets, medium wood cabinets, engineered stone countertops, a breakfast bar, beige worktops, porcelain flooring and beige floors.

This is an example of a large midcentury grey and cream u-shaped kitchen/diner in Dallas with a built-in sink, flat-panel cabinets, medium wood cabinets, engineered stone countertops, white splashback, metro tiled splashback, stainless steel appliances, porcelain flooring, an island and white floors.
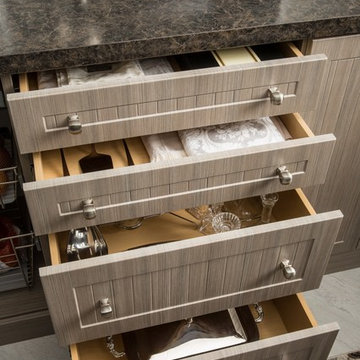
Design ideas for a medium sized rural u-shaped kitchen pantry in Chicago with flat-panel cabinets, medium wood cabinets, composite countertops, porcelain flooring, no island and grey floors.

Keith Gegg
Photo of a large traditional u-shaped kitchen/diner in St Louis with a submerged sink, recessed-panel cabinets, medium wood cabinets, engineered stone countertops, brown splashback, porcelain splashback, integrated appliances, porcelain flooring and an island.
Photo of a large traditional u-shaped kitchen/diner in St Louis with a submerged sink, recessed-panel cabinets, medium wood cabinets, engineered stone countertops, brown splashback, porcelain splashback, integrated appliances, porcelain flooring and an island.

Inspiration for a large rustic l-shaped kitchen in Seattle with open cabinets, granite worktops, beige splashback, stone tiled splashback, porcelain flooring, an island and medium wood cabinets.
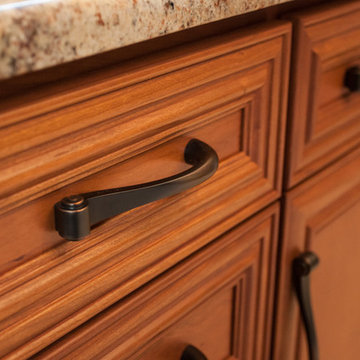
The cabinets we used in this warm and welcoming kitchen are our DeWils Millsboro Cherry line in Cinnamon. They paired beautifully with cream Granite counter tops in Bordeaux. A beautiful back splash with slate accents enhances the kitchen with special border detail at the stove. We also added under cabinet lights, above cabinet lighting, and replaced the window over sink completing this gorgeous kitchen.
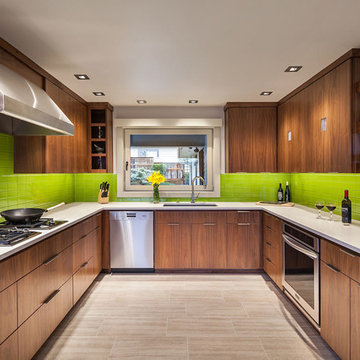
2016 KuDa Photography
Photo of a medium sized contemporary u-shaped kitchen in Portland with a submerged sink, flat-panel cabinets, medium wood cabinets, engineered stone countertops, green splashback, glass tiled splashback, stainless steel appliances, porcelain flooring and no island.
Photo of a medium sized contemporary u-shaped kitchen in Portland with a submerged sink, flat-panel cabinets, medium wood cabinets, engineered stone countertops, green splashback, glass tiled splashback, stainless steel appliances, porcelain flooring and no island.
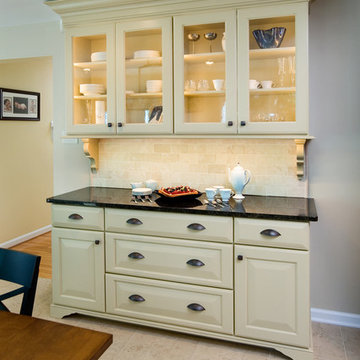
To create the large, open kitchen layout our clients desired, we had to move the kitchen into the area formerly occupied by the dining room. This meant that we needed to provide a space for dining in the renovation.
The space not only had to provide an area for seating a large group, it also had to have a buffet for dish storage and buffet service. The solution for this space could not be found in a cabinet line or furniture store. To meet the needs of the client, we needed to custom build this furniture piece.
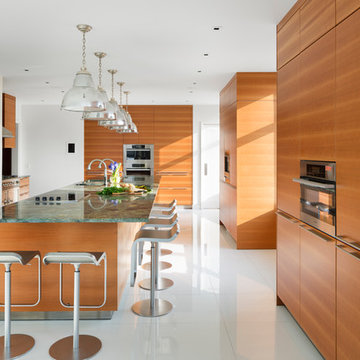
Large eat-in kitchen with Cherry cabinets by Bulthaup Kitchens. White Glasos floor tile and green stone countertop.
Appliances: Miele steam oven, paneled refrigerators, built in coffee center, double wall oven, induction cooktop. Gas range by La Cornue.
Photos: Bilyana Dimitrova
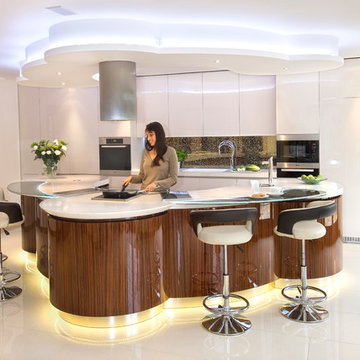
Design ideas for an expansive modern u-shaped kitchen/diner in London with an integrated sink, flat-panel cabinets, medium wood cabinets, composite countertops, metallic splashback, glass sheet splashback, stainless steel appliances, porcelain flooring and an island.
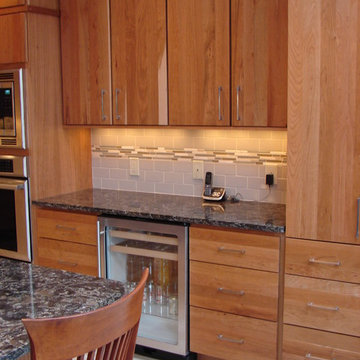
Medium sized modern u-shaped enclosed kitchen in Cleveland with a double-bowl sink, flat-panel cabinets, medium wood cabinets, engineered stone countertops, beige splashback, porcelain splashback, stainless steel appliances, porcelain flooring and a breakfast bar.

Inspiration for a small contemporary l-shaped kitchen/diner in Moscow with a submerged sink, flat-panel cabinets, medium wood cabinets, engineered stone countertops, white splashback, engineered quartz splashback, black appliances, porcelain flooring, grey floors, white worktops and a feature wall.
Kitchen with Medium Wood Cabinets and Porcelain Flooring Ideas and Designs
3